644 foton på vardagsrum
Sortera efter:
Budget
Sortera efter:Populärt i dag
21 - 40 av 644 foton
Artikel 1 av 3

Exempel på ett modernt allrum med öppen planlösning, med ett bibliotek, en standard öppen spis, vita väggar, mellanmörkt trägolv, en spiselkrans i gips och en inbyggd mediavägg
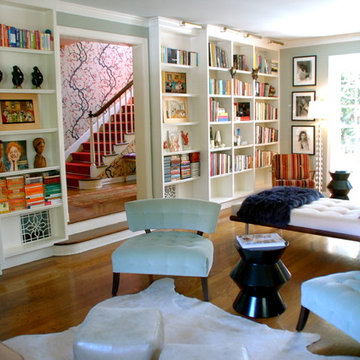
Inredning av ett eklektiskt vardagsrum, med ett bibliotek, blå väggar och en inbyggd mediavägg

The owners of this prewar apartment on the Upper West Side of Manhattan wanted to combine two dark and tightly configured units into a single unified space. StudioLAB was challenged with the task of converting the existing arrangement into a large open three bedroom residence. The previous configuration of bedrooms along the Southern window wall resulted in very little sunlight reaching the public spaces. Breaking the norm of the traditional building layout, the bedrooms were moved to the West wall of the combined unit, while the existing internally held Living Room and Kitchen were moved towards the large South facing windows, resulting in a flood of natural sunlight. Wide-plank grey-washed walnut flooring was applied throughout the apartment to maximize light infiltration. A concrete office cube was designed with the supplementary space which features walnut flooring wrapping up the walls and ceiling. Two large sliding Starphire acid-etched glass doors close the space off to create privacy when screening a movie. High gloss white lacquer millwork built throughout the apartment allows for ample storage. LED Cove lighting was utilized throughout the main living areas to provide a bright wash of indirect illumination and to separate programmatic spaces visually without the use of physical light consuming partitions. Custom floor to ceiling Ash wood veneered doors accentuate the height of doorways and blur room thresholds. The master suite features a walk-in-closet, a large bathroom with radiant heated floors and a custom steam shower. An integrated Vantage Smart Home System was installed to control the AV, HVAC, lighting and solar shades using iPads.

Photo Credit Dustin Halleck
Inspiration för mellanstora moderna allrum med öppen planlösning, med ett musikrum, grå väggar, mellanmörkt trägolv, en bred öppen spis, en väggmonterad TV och brunt golv
Inspiration för mellanstora moderna allrum med öppen planlösning, med ett musikrum, grå väggar, mellanmörkt trägolv, en bred öppen spis, en väggmonterad TV och brunt golv
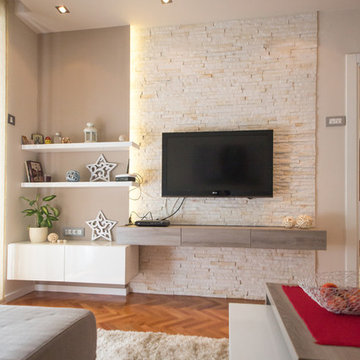
Idéer för att renovera ett funkis vardagsrum, med beige väggar, mellanmörkt trägolv och en väggmonterad TV
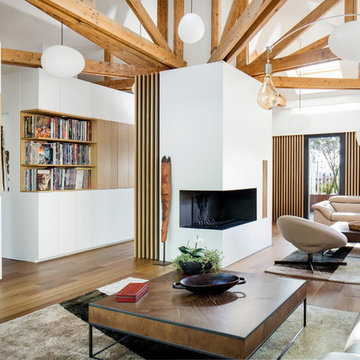
©éric nocher photographe
BKBS architecte
Inredning av ett modernt allrum med öppen planlösning, med ett bibliotek, vita väggar, mellanmörkt trägolv, en öppen hörnspis, en väggmonterad TV och brunt golv
Inredning av ett modernt allrum med öppen planlösning, med ett bibliotek, vita väggar, mellanmörkt trägolv, en öppen hörnspis, en väggmonterad TV och brunt golv
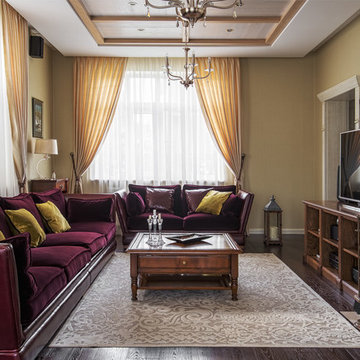
Idéer för ett klassiskt vardagsrum, med ett finrum, beige väggar, en standard öppen spis och en fristående TV
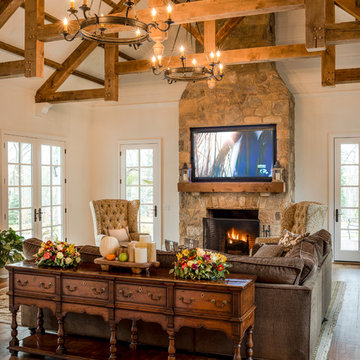
Angle Eye Photography
Inspiration för ett stort vintage separat vardagsrum, med en standard öppen spis, en spiselkrans i sten, en väggmonterad TV, vita väggar, mellanmörkt trägolv och brunt golv
Inspiration för ett stort vintage separat vardagsrum, med en standard öppen spis, en spiselkrans i sten, en väggmonterad TV, vita väggar, mellanmörkt trägolv och brunt golv
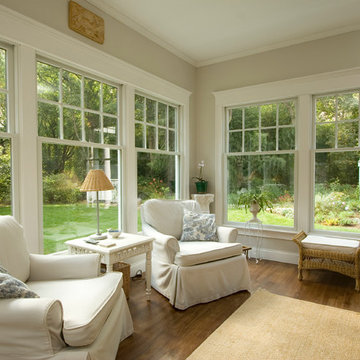
Brad Smith Photography
Inspiration för ett mellanstort vintage separat vardagsrum, med grå väggar, mellanmörkt trägolv, en fristående TV och brunt golv
Inspiration för ett mellanstort vintage separat vardagsrum, med grå väggar, mellanmörkt trägolv, en fristående TV och brunt golv
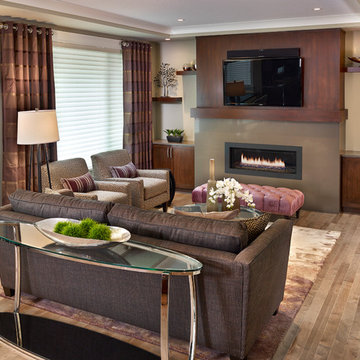
Merle Prosofsky
Klassisk inredning av ett vardagsrum, med beige väggar, en bred öppen spis och en väggmonterad TV
Klassisk inredning av ett vardagsrum, med beige väggar, en bred öppen spis och en väggmonterad TV
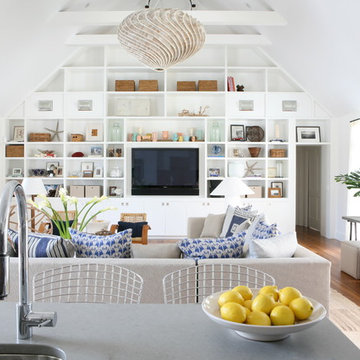
Idéer för maritima allrum med öppen planlösning, med vita väggar, mellanmörkt trägolv och en väggmonterad TV
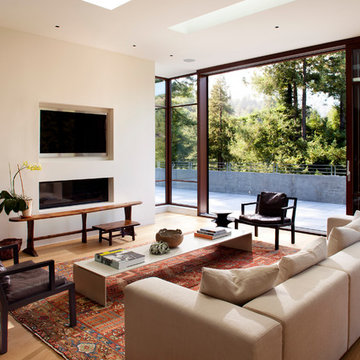
Second floor—the main living level--which connects to the outside with views in many directions. This double-height space, the spatial core of the house, has a large bay of windows focused on a grove of redwood trees just 10 feet away. Photographer: Paul Dyer
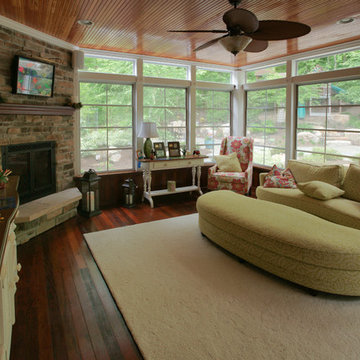
Four season porch with Sunspace screen windows
Idéer för att renovera ett stort vintage separat vardagsrum, med en öppen hörnspis, ett finrum, bruna väggar, mörkt trägolv, en spiselkrans i sten och en väggmonterad TV
Idéer för att renovera ett stort vintage separat vardagsrum, med en öppen hörnspis, ett finrum, bruna väggar, mörkt trägolv, en spiselkrans i sten och en väggmonterad TV

this living room is a double height space in the loft with 15 ft ceilings. the front windows are 12' tall with arched tops.
Foto på ett litet funkis vardagsrum, med mellanmörkt trägolv, en fristående TV, ett finrum, gula väggar och brunt golv
Foto på ett litet funkis vardagsrum, med mellanmörkt trägolv, en fristående TV, ett finrum, gula väggar och brunt golv
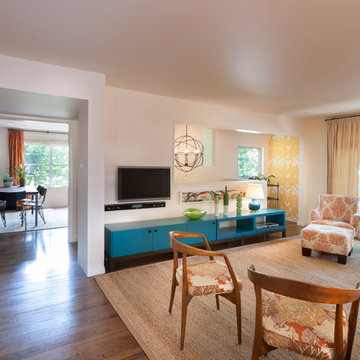
Photos by Whit Preston
Architect: Cindy Black, Hello Kitchen
Exempel på ett modernt vardagsrum, med vita väggar och en väggmonterad TV
Exempel på ett modernt vardagsrum, med vita väggar och en väggmonterad TV
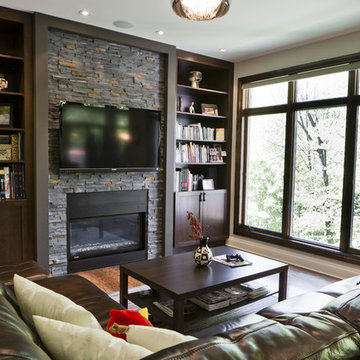
This space is characterized by contrast of textures. Smooth walls, stainless steel appliances, and leather furniture is contrasted with the textures of birch cabinetry from Kitchen & Company, split blue-stone backsplash (alternating with refined polished bits), and split ledgestone. In the kitchen, a cantilever bar overhangs the granite countertop and offers bar height seating while maintaining lightness. A paneled dishwasher, bar fridge, wine cooler and warming drawer limits the amount of stainless steel to the Miele rangehood, ovens and fridge.
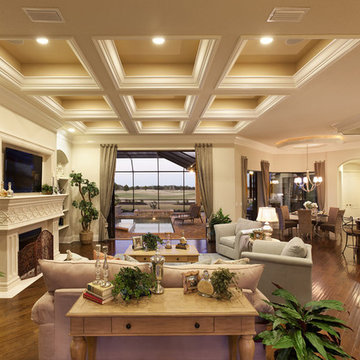
Our Murano Model's Great Room. Point of view from the Entry Foyer. (9) 1'4"' Deep recessed steps in ceiling with 7-1/4" crown molding, 2-3/8" chair rail. Dramatic cast stone fireplace and TV surround and recessed arches with shelving on both sides. Wide plank hand scraped wood flooring laid on the diagonal. The inviting view extends beyond the 10' tall sliding glass doors through the pool area and to the backyard and fairway.
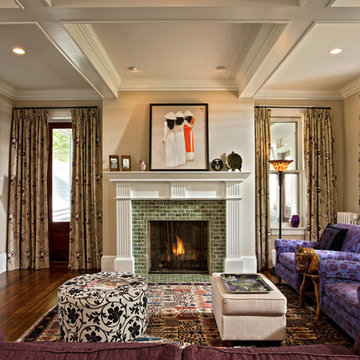
The design of this renovation adds a contemporary touch to a historic home and cleverly hides a side door behind drapes matching the rest of the window dressings.

Conceived as a remodel and addition, the final design iteration for this home is uniquely multifaceted. Structural considerations required a more extensive tear down, however the clients wanted the entire remodel design kept intact, essentially recreating much of the existing home. The overall floor plan design centers on maximizing the views, while extensive glazing is carefully placed to frame and enhance them. The residence opens up to the outdoor living and views from multiple spaces and visually connects interior spaces in the inner court. The client, who also specializes in residential interiors, had a vision of ‘transitional’ style for the home, marrying clean and contemporary elements with touches of antique charm. Energy efficient materials along with reclaimed architectural wood details were seamlessly integrated, adding sustainable design elements to this transitional design. The architect and client collaboration strived to achieve modern, clean spaces playfully interjecting rustic elements throughout the home.
Greenbelt Homes
Glynis Wood Interiors
Photography by Bryant Hill
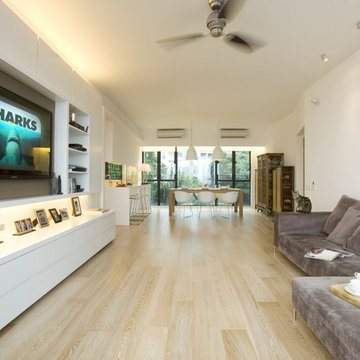
Living room
A perfect blend of modern and classic design to create a truly distinctive apartment. Traditional oriental cabinets add an interesting touch of east meets west to the contemporary design.
Applying the classic white for the core design of the living room, it sets a neutral background for the furniture, floor tiles and décor in brown and earth colors, to create an overall harmonious tone.
644 foton på vardagsrum
2