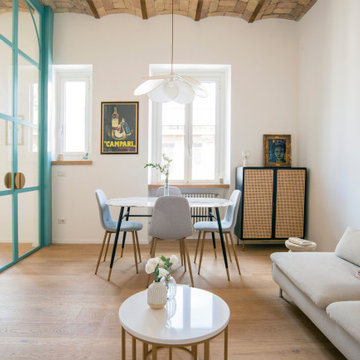1 015 foton på vardagsrum
Sortera efter:
Budget
Sortera efter:Populärt i dag
241 - 260 av 1 015 foton
Artikel 1 av 3
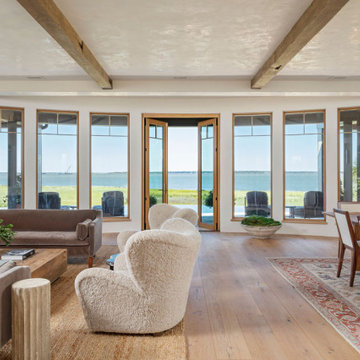
Exempel på ett stort medelhavsstil allrum med öppen planlösning, med vita väggar, ljust trägolv och brunt golv
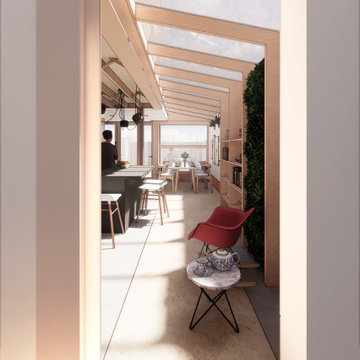
A charming mix of an extrovert and an introvert. They desire a space that harmoniously blends aspects of their personalities — a place that's perfect for hosting lively parties while still being a soothing retreat to unwind in.
They aspire for an environmentally sustainable and energy-efficient home. Plenty of natural light is a must, and they crave a space that's versatile enough to cater to various tasks, yet cleverly designed to provide just the right ambiance.
Our lovely clients crave a seamless continuity between indoor and outdoor spaces. They yearn for a space that's not only fashionable and trendy but also feels like a warm embrace, providing them with an oasis of peace and relaxation.
In short, they want a space that's eco-friendly, stylish, flexible, and cosy — an ideal blend of all their desires.
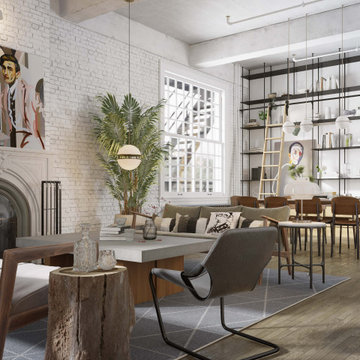
Arsight's deft hand at design is apparent in this open-plan living room residing in a Chelsea apartment, oozing urban sophistication, with NYC's charm forming its backbone. The airy interior features luxury rugs, a focal art piece, and a fireplace nestled against a weathered brick wall, harmonizing historical elements with modern. Loft-style aesthetics are elevated with exposed ceiling and beams, complemented by custom bookshelves reachable via a library ladder. The lighting, the thoughtfully chosen decor, and a reclaimed oak floor accentuate the room's welcoming ambiance, crafting an opulent oasis amid the city's hustle.
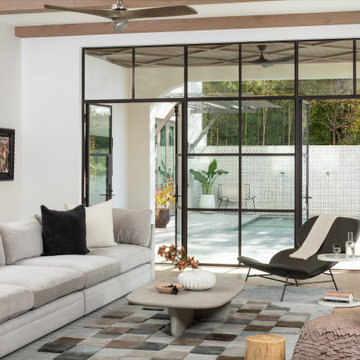
Modern inredning av ett allrum med öppen planlösning, med ett finrum, vita väggar, ljust trägolv, en standard öppen spis och beiget golv
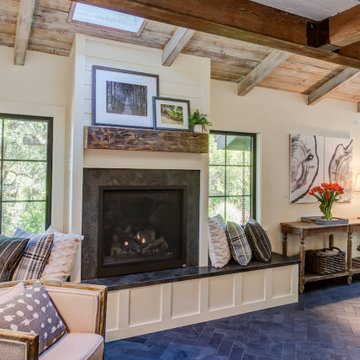
Exempel på ett mellanstort lantligt allrum med öppen planlösning, med vita väggar och en standard öppen spis
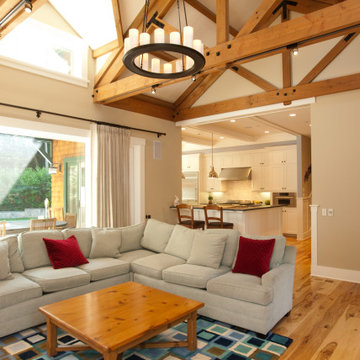
Foto på ett stort amerikanskt allrum med öppen planlösning, med ett finrum, beige väggar, mellanmörkt trägolv och brunt golv
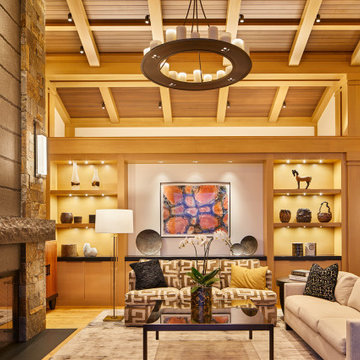
The transverse axis of the great room has its own focus and hints at more private spaces beyond that share the abundant daylighting. // Image : Benjamin Benschneider Photography
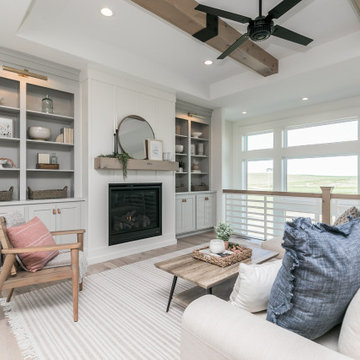
Exempel på ett stort maritimt allrum med öppen planlösning, med vita väggar, ljust trägolv, en standard öppen spis, en spiselkrans i trä och brunt golv
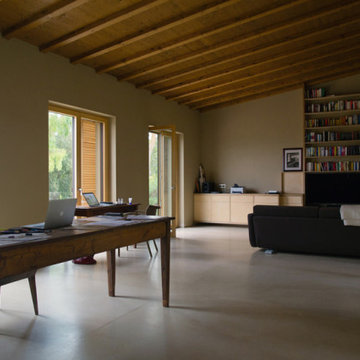
Modern inredning av ett stort loftrum, med ett bibliotek, beige väggar, betonggolv och blått golv
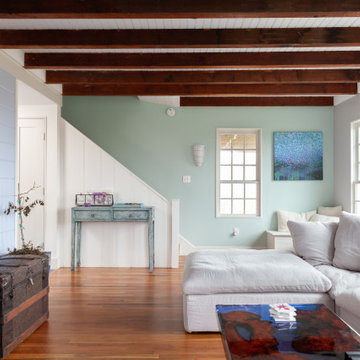
Family room of this Rockport Cottage Conversion with bead board exposed beam ceiling, granite mantle, reclaimed shiplap detail on walls. Wood paneling staircase enclosure and hand made glass sconces.
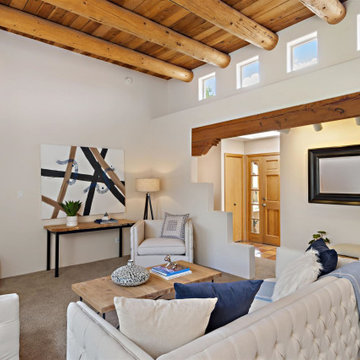
Bild på ett mellanstort amerikanskt vardagsrum, med ett finrum, vita väggar, heltäckningsmatta, en öppen hörnspis, en spiselkrans i gips och beiget golv
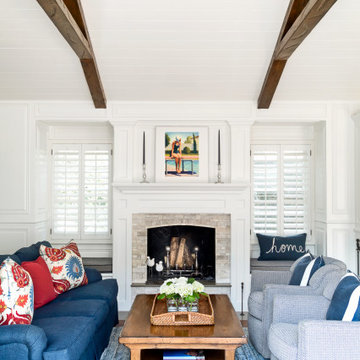
Exempel på ett mellanstort klassiskt allrum med öppen planlösning, med ett finrum, vita väggar, en standard öppen spis och en spiselkrans i sten
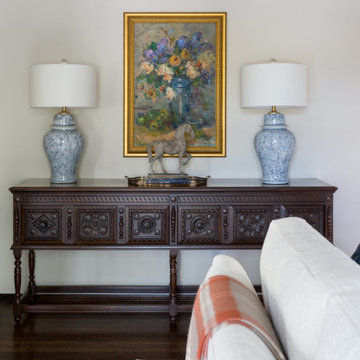
Our La Cañada studio juxtaposed the historic architecture of this home with contemporary, Spanish-style interiors. It features a contrasting palette of warm and cool colors, printed tilework, spacious layouts, high ceilings, metal accents, and lots of space to bond with family and entertain friends.
---
Project designed by Courtney Thomas Design in La Cañada. Serving Pasadena, Glendale, Monrovia, San Marino, Sierra Madre, South Pasadena, and Altadena.
For more about Courtney Thomas Design, click here: https://www.courtneythomasdesign.com/
To learn more about this project, click here:
https://www.courtneythomasdesign.com/portfolio/contemporary-spanish-style-interiors-la-canada/
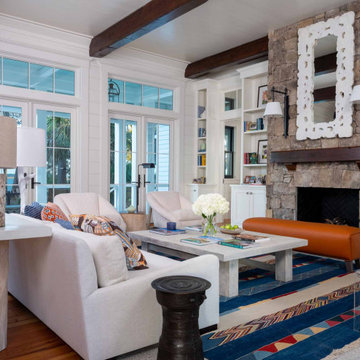
Stone fireplace wall, custom built-ins, reclaimed heart pine floors, wide plank shiplap walls, and reclaimed timber ceiling beams.
Idéer för ett lantligt allrum med öppen planlösning, med mellanmörkt trägolv, en standard öppen spis, en spiselkrans i sten, brunt golv, ett finrum och vita väggar
Idéer för ett lantligt allrum med öppen planlösning, med mellanmörkt trägolv, en standard öppen spis, en spiselkrans i sten, brunt golv, ett finrum och vita väggar
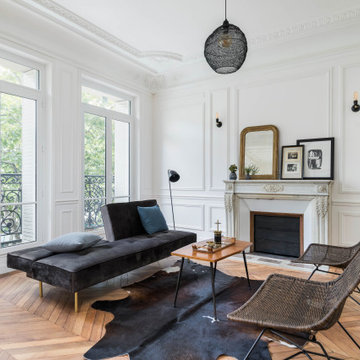
appliques murales,
cadres, canapé en velours, canapé gris foncé, cheminée en pierre taillée, coussins bleus, decoration, fauteuils,
grandes fenêtres, lumineux, miroir vintage, moulures osier table basse, table en bois
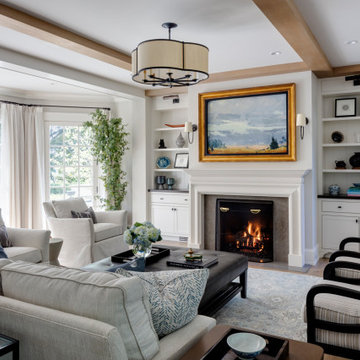
TEAM
Architect: LDa Architecture & Interiors
Interior Design: Su Casa Designs
Builder: Youngblood Builders
Photographer: Greg Premru
Inspiration för ett stort vintage allrum med öppen planlösning, med ett finrum, vita väggar, ljust trägolv, en standard öppen spis och en spiselkrans i sten
Inspiration för ett stort vintage allrum med öppen planlösning, med ett finrum, vita väggar, ljust trägolv, en standard öppen spis och en spiselkrans i sten
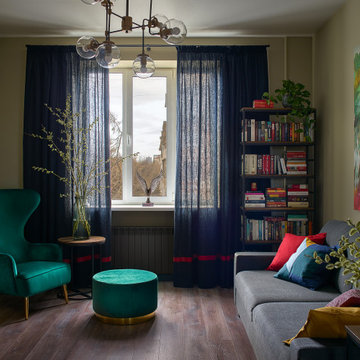
Кресло, диван и пуф, все Allant; подушки — IKEA; стеллаж и столик — Moonzana. На стене картина Сергея Акрамова “Осенний градиент” из серии “Текстуры улиц”, Alvitr Gallery.
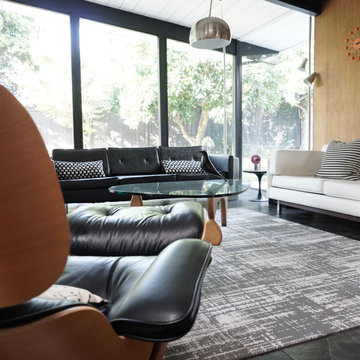
60 tals inredning av ett mellanstort allrum med öppen planlösning, med klinkergolv i porslin, en dubbelsidig öppen spis, en spiselkrans i tegelsten och svart golv
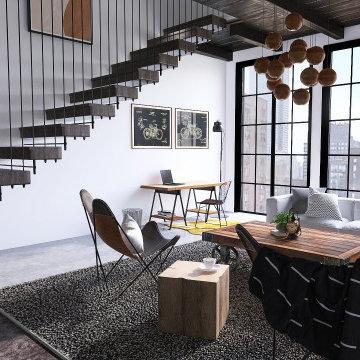
Exempel på ett mellanstort industriellt allrum med öppen planlösning, med betonggolv och en spiselkrans i betong
1 015 foton på vardagsrum
13
