1 020 foton på vardagsrum
Sortera efter:
Budget
Sortera efter:Populärt i dag
141 - 160 av 1 020 foton
Artikel 1 av 3

Kaplan Architects, AIA
Location: Redwood City , CA, USA
The kitchen at one end of the great room has a large island. The custom designed light fixture above the island doubles as a pot rack. The combination cherry wood and stainless steel cabinets are custom made. the floor is walnut 5 inch wide planks. The wall of windows provide a view of the Santa Clara Valley.

Medelhavsstil inredning av ett stort separat vardagsrum, med ett finrum, beige väggar, mellanmörkt trägolv, en standard öppen spis, en spiselkrans i gips och brunt golv

The living room features a beautiful 60" linear fireplace surrounded by large format tile, a 14' tray ceiling with exposed white oak beams, built-in lower cabinets with white oak floating shelves and large 10' tall glass sliding doors
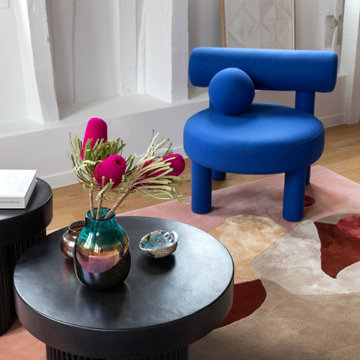
Photo : BCDF Studio
Modern inredning av ett mellanstort allrum med öppen planlösning, med vita väggar, ljust trägolv och beiget golv
Modern inredning av ett mellanstort allrum med öppen planlösning, med vita väggar, ljust trägolv och beiget golv
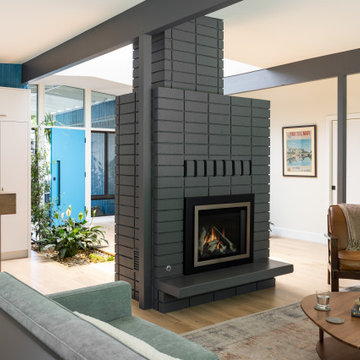
Inredning av ett retro mellanstort allrum med öppen planlösning, med ljust trägolv, en dubbelsidig öppen spis, en spiselkrans i tegelsten, beiget golv och vita väggar
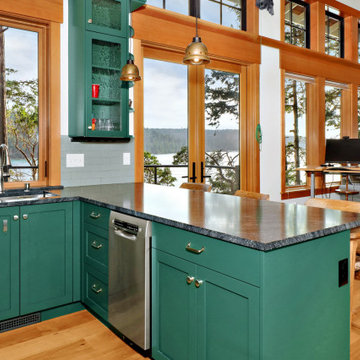
A new 800 square foot cabin on existing cabin footprint on cliff above Deception Pass Washington
Exempel på ett litet maritimt allrum med öppen planlösning, med ett bibliotek, vita väggar, ljust trägolv, en standard öppen spis och gult golv
Exempel på ett litet maritimt allrum med öppen planlösning, med ett bibliotek, vita väggar, ljust trägolv, en standard öppen spis och gult golv
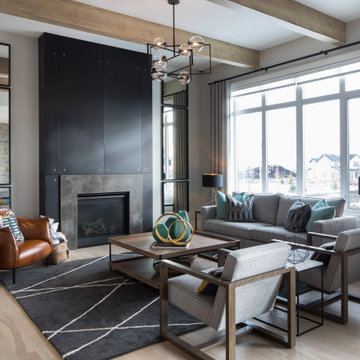
Foto på ett stort lantligt allrum med öppen planlösning, med ett finrum, grå väggar, ljust trägolv, en standard öppen spis, en spiselkrans i metall och brunt golv
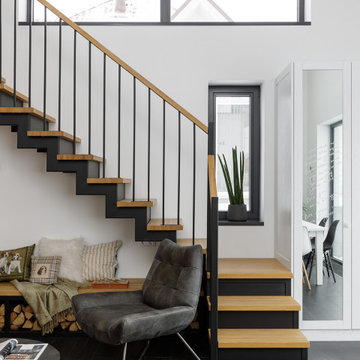
Inspiration för ett mellanstort minimalistiskt allrum med öppen planlösning, med ett bibliotek, vita väggar, klinkergolv i porslin, en standard öppen spis, en spiselkrans i metall och svart golv
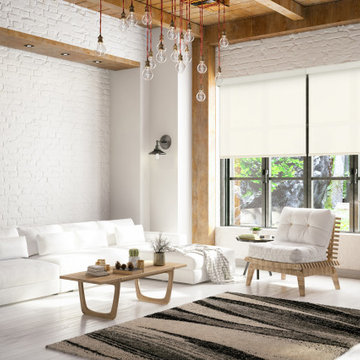
Vertilux has more than 200 fabric collections with over 1,500 references. Our fabrics have been designed for indoor and outdoor applications, for any level of privacy and visibility. Vertilux offers decorative fabrics with plain, sheer, screen, printed, jacquard and many other design

This gem of a home was designed by homeowner/architect Eric Vollmer. It is nestled in a traditional neighborhood with a deep yard and views to the east and west. Strategic window placement captures light and frames views while providing privacy from the next door neighbors. The second floor maximizes the volumes created by the roofline in vaulted spaces and loft areas. Four skylights illuminate the ‘Nordic Modern’ finishes and bring daylight deep into the house and the stairwell with interior openings that frame connections between the spaces. The skylights are also operable with remote controls and blinds to control heat, light and air supply.
Unique details abound! Metal details in the railings and door jambs, a paneled door flush in a paneled wall, flared openings. Floating shelves and flush transitions. The main bathroom has a ‘wet room’ with the tub tucked under a skylight enclosed with the shower.
This is a Structural Insulated Panel home with closed cell foam insulation in the roof cavity. The on-demand water heater does double duty providing hot water as well as heat to the home via a high velocity duct and HRV system.
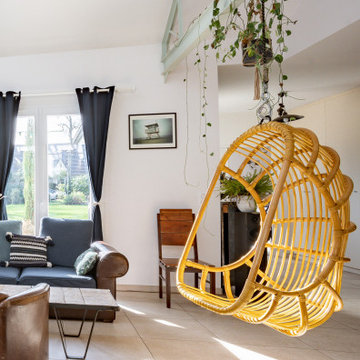
rénovation complète
Idéer för att renovera ett stort industriellt loftrum, med ett finrum, vita väggar, klinkergolv i terrakotta, en öppen vedspis och beiget golv
Idéer för att renovera ett stort industriellt loftrum, med ett finrum, vita väggar, klinkergolv i terrakotta, en öppen vedspis och beiget golv
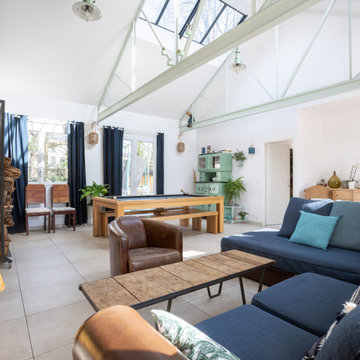
Décloisonner les espaces pour obtenir un grand salon.. Faire passer la lumière
Foto på ett stort funkis allrum med öppen planlösning, med ett finrum, vita väggar, klinkergolv i keramik, en öppen vedspis och beiget golv
Foto på ett stort funkis allrum med öppen planlösning, med ett finrum, vita väggar, klinkergolv i keramik, en öppen vedspis och beiget golv
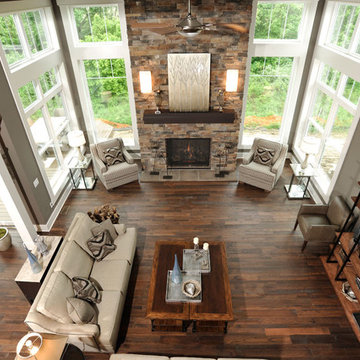
Inspiration för ett vintage allrum med öppen planlösning, med grå väggar, mörkt trägolv och en standard öppen spis
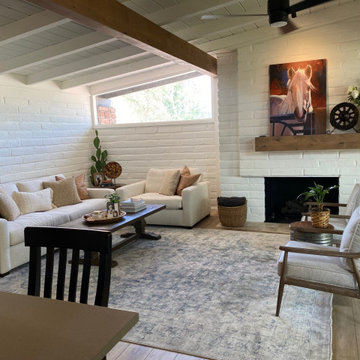
Inspiration för mellanstora lantliga separata vardagsrum, med vita väggar, vinylgolv, en standard öppen spis, en spiselkrans i tegelsten och beiget golv
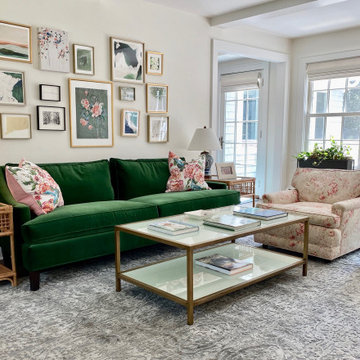
The living room is well appointed for comfort and conversation. This room design radiated out from the emerald green sofa - a must have! The artwork represents the owners, different places they lived, it tells a story.
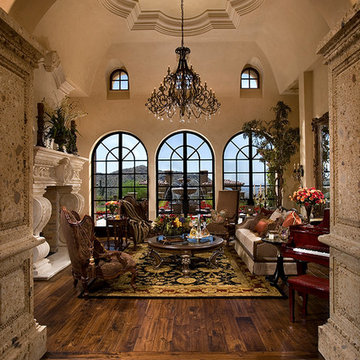
This Italian Villa formal living room features dark wood accents and furniture creating a moody feel to the space. With a built-in fireplace as the focal point, this room opens up into the outdoor patio. A grand piano sits in the corner.
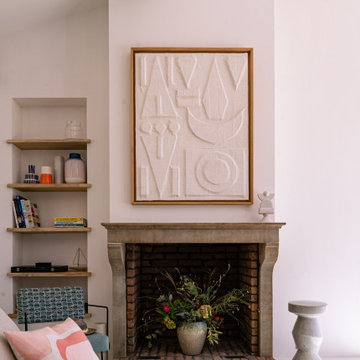
Inspiration för medelhavsstil allrum med öppen planlösning, med betonggolv, en standard öppen spis, en spiselkrans i sten och beiget golv
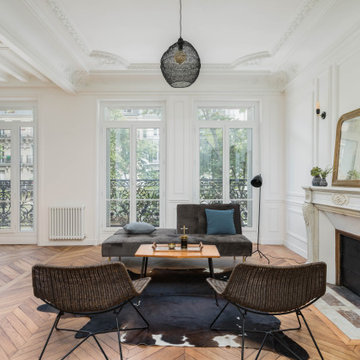
salon, sejour, decoration, fauteuils, osier, canapé en velours, canapé gris fonce, table basse, table en bois, coussins bleus, grandes fenêtres, lumineux, moulures, miroir vintage, cadres, chemine en pierre taillée, appliques murales.
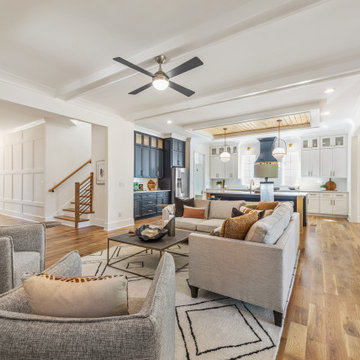
Modern open-concept new home in Charlotte, NC
Idéer för ett klassiskt vardagsrum, med en standard öppen spis och brunt golv
Idéer för ett klassiskt vardagsrum, med en standard öppen spis och brunt golv
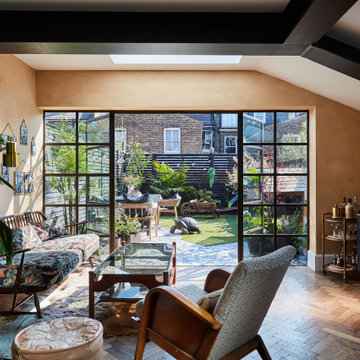
Idéer för ett mellanstort eklektiskt vardagsrum, med en hemmabar, beige väggar, mellanmörkt trägolv och brunt golv
1 020 foton på vardagsrum
8