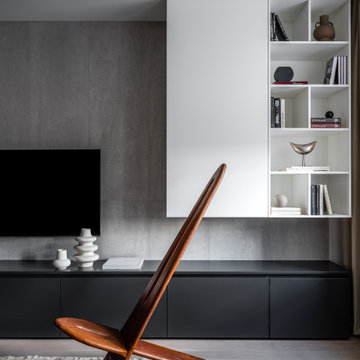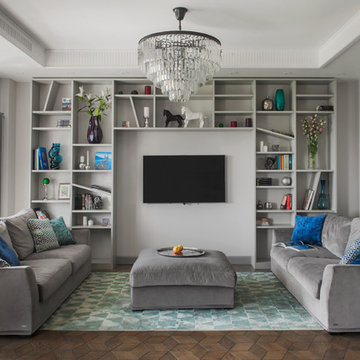2 880 foton på vardagsrum
Sortera efter:
Budget
Sortera efter:Populärt i dag
1 - 20 av 2 880 foton
Artikel 1 av 3

This 1910 West Highlands home was so compartmentalized that you couldn't help to notice you were constantly entering a new room every 8-10 feet. There was also a 500 SF addition put on the back of the home to accommodate a living room, 3/4 bath, laundry room and back foyer - 350 SF of that was for the living room. Needless to say, the house needed to be gutted and replanned.
Kitchen+Dining+Laundry-Like most of these early 1900's homes, the kitchen was not the heartbeat of the home like they are today. This kitchen was tucked away in the back and smaller than any other social rooms in the house. We knocked out the walls of the dining room to expand and created an open floor plan suitable for any type of gathering. As a nod to the history of the home, we used butcherblock for all the countertops and shelving which was accented by tones of brass, dusty blues and light-warm greys. This room had no storage before so creating ample storage and a variety of storage types was a critical ask for the client. One of my favorite details is the blue crown that draws from one end of the space to the other, accenting a ceiling that was otherwise forgotten.
Primary Bath-This did not exist prior to the remodel and the client wanted a more neutral space with strong visual details. We split the walls in half with a datum line that transitions from penny gap molding to the tile in the shower. To provide some more visual drama, we did a chevron tile arrangement on the floor, gridded the shower enclosure for some deep contrast an array of brass and quartz to elevate the finishes.
Powder Bath-This is always a fun place to let your vision get out of the box a bit. All the elements were familiar to the space but modernized and more playful. The floor has a wood look tile in a herringbone arrangement, a navy vanity, gold fixtures that are all servants to the star of the room - the blue and white deco wall tile behind the vanity.
Full Bath-This was a quirky little bathroom that you'd always keep the door closed when guests are over. Now we have brought the blue tones into the space and accented it with bronze fixtures and a playful southwestern floor tile.
Living Room & Office-This room was too big for its own good and now serves multiple purposes. We condensed the space to provide a living area for the whole family plus other guests and left enough room to explain the space with floor cushions. The office was a bonus to the project as it provided privacy to a room that otherwise had none before.

Soggiorno con carta da parati prospettica e specchiata divisa da un pilastro centrale. Per esaltarne la grafica e dare ancora più profondità al soggetto abbiamo incorniciato le due pareti partendo dallo spessore del pilastro centrale ed utilizzando un coloro scuro. Color block sulla parete attrezzata e divano della stessa tinta.
Foto Simone Marulli

Luxury Sitting Room in Belfast. Includes paneling, shagreen textured wallpaper, bespoke joinery, furniture and soft furnishings. Faux Fur and silk cushions complete this comfortable corner.

Anche la porta di accesso alla taverna è stata rivestita in parquet, per rendere maggiormente l'effetto richiesto dal committente.
Inspiration för stora nordiska allrum med öppen planlösning, med vita väggar, klinkergolv i porslin, en bred öppen spis, en spiselkrans i trä, en dold TV och grått golv
Inspiration för stora nordiska allrum med öppen planlösning, med vita väggar, klinkergolv i porslin, en bred öppen spis, en spiselkrans i trä, en dold TV och grått golv

Гостиная. Зона тв сформирована встроенными системами хранения. Стена за телевизором выложена крупноформатным керамогранитом с приятной натуральной фактурой.

Decor and accessories selection and assistance with furniture layout.
Idéer för att renovera ett mellanstort funkis allrum med öppen planlösning, med beige väggar, klinkergolv i porslin, en väggmonterad TV och beiget golv
Idéer för att renovera ett mellanstort funkis allrum med öppen planlösning, med beige väggar, klinkergolv i porslin, en väggmonterad TV och beiget golv

The expansive Living Room features a floating wood fireplace hearth and adjacent wood shelves. The linear electric fireplace keeps the wall mounted tv above at a comfortable viewing height. Generous windows fill the 14 foot high roof with ample daylight.

Idéer för ett stort klassiskt allrum med öppen planlösning, med grå väggar, ljust trägolv, en väggmonterad TV och beiget golv

Création d'un salon cosy et fonctionnel (canapé convertible) mélangeant le style scandinave et industriel.
Bild på ett mellanstort nordiskt separat vardagsrum, med gröna väggar, ljust trägolv, beiget golv och en väggmonterad TV
Bild på ett mellanstort nordiskt separat vardagsrum, med gröna väggar, ljust trägolv, beiget golv och en väggmonterad TV

Walker Road Great Falls, Virginia modern family home living room with stacked stone fireplace. Photo by William MacCollum.
Inspiration för stora moderna allrum med öppen planlösning, med ett finrum, vita väggar, klinkergolv i porslin, en standard öppen spis, en väggmonterad TV och grått golv
Inspiration för stora moderna allrum med öppen planlösning, med ett finrum, vita väggar, klinkergolv i porslin, en standard öppen spis, en väggmonterad TV och grått golv

Vista dei divani
Inspiration för små moderna allrum med öppen planlösning, med mellanmörkt trägolv och en inbyggd mediavägg
Inspiration för små moderna allrum med öppen planlösning, med mellanmörkt trägolv och en inbyggd mediavägg

Idéer för stora funkis allrum med öppen planlösning, med beige väggar, ljust trägolv, en väggmonterad TV och beiget golv

Idéer för ett stort modernt allrum med öppen planlösning, med vita väggar, ljust trägolv, en standard öppen spis, en spiselkrans i gips, en väggmonterad TV och beiget golv

Foto på ett mellanstort funkis allrum med öppen planlösning, med vita väggar, mellanmörkt trägolv, en bred öppen spis, en spiselkrans i trä, en inbyggd mediavägg och brunt golv

Idéer för att renovera ett mellanstort funkis allrum med öppen planlösning, med ett finrum, grå väggar, mellanmörkt trägolv och en väggmonterad TV

Klassisk inredning av ett stort allrum med öppen planlösning, med grå väggar, mörkt trägolv, en standard öppen spis, en spiselkrans i sten, en väggmonterad TV och brunt golv

Inspiration för ett litet funkis allrum med öppen planlösning, med vita väggar, mellanmörkt trägolv, en väggmonterad TV och beiget golv

Exempel på ett litet modernt allrum med öppen planlösning, med vita väggar, mörkt trägolv, en dold TV och brunt golv

Inspiration för mellanstora klassiska separata vardagsrum, med ett bibliotek, beige väggar, vinylgolv, en bred öppen spis, en spiselkrans i gips, en väggmonterad TV och grått golv

Evoluzione di un progetto di ristrutturazione completa appartamento da 110mq
Idéer för att renovera ett stort funkis allrum med öppen planlösning, med vita väggar, ljust trägolv, en inbyggd mediavägg, brunt golv och ett bibliotek
Idéer för att renovera ett stort funkis allrum med öppen planlösning, med vita väggar, ljust trägolv, en inbyggd mediavägg, brunt golv och ett bibliotek
2 880 foton på vardagsrum
1