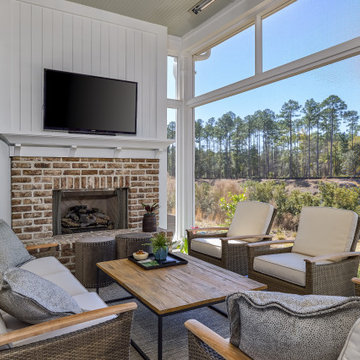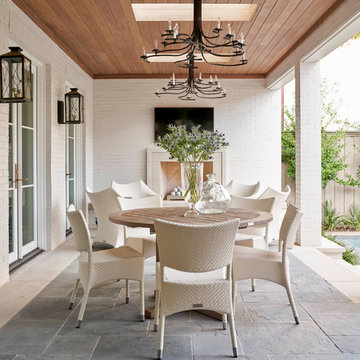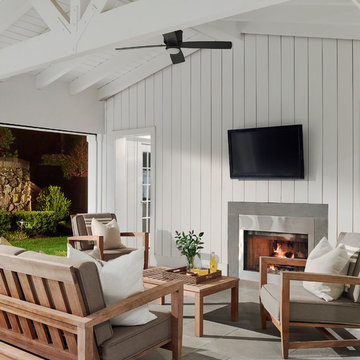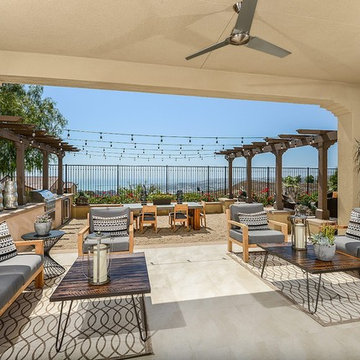3 534 foton på veranda, med utekök och en eldstad
Sortera efter:
Budget
Sortera efter:Populärt i dag
1 - 20 av 3 534 foton
Artikel 1 av 3
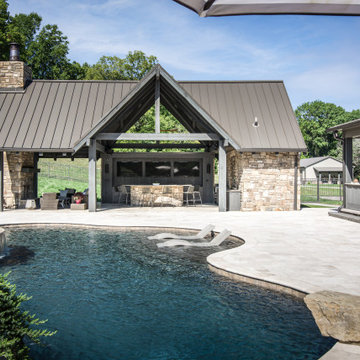
Architecture: Noble Johnson Architects
Interior Design: Rachel Hughes - Ye Peddler
Photography: Studiobuell | Garett Buell
Idéer för att renovera en mycket stor vintage veranda på baksidan av huset, med utekök, naturstensplattor och takförlängning
Idéer för att renovera en mycket stor vintage veranda på baksidan av huset, med utekök, naturstensplattor och takförlängning

Inspiration för en stor maritim veranda på baksidan av huset, med en eldstad, stämplad betong, takförlängning och räcke i metall

Our clients’ goal was to add an exterior living-space to the rear of their mid-century modern home. They wanted a place to sit, relax, grill, and entertain while enjoying the serenity of the landscape. Using natural materials, we created an elongated porch to provide seamless access and flow to-and-from their indoor and outdoor spaces.
The shape of the angled roof, overhanging the seating area, and the tapered double-round steel columns create the essence of a timeless design that is synonymous with the existing mid-century house. The stone-filled rectangular slot, between the house and the covered porch, allows light to enter the existing interior and gives accessibility to the porch.
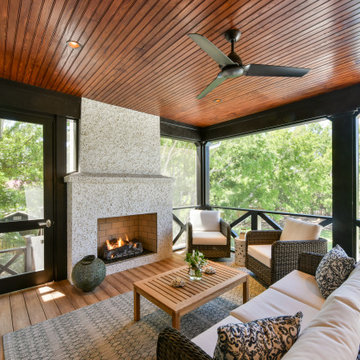
This screened-in porch off of the kitchen/family room was made for outdoor living. Large sliding glass doors open off of the family room to a screen in porch with built-in fireplace, sitting area and dining area.
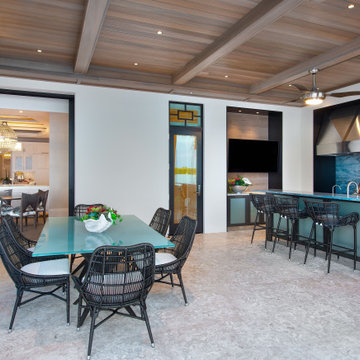
Idéer för att renovera en medelhavsstil veranda, med utekök och takförlängning
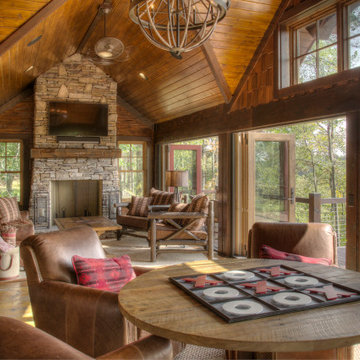
Idéer för en stor rustik veranda på baksidan av huset, med en eldstad och takförlängning
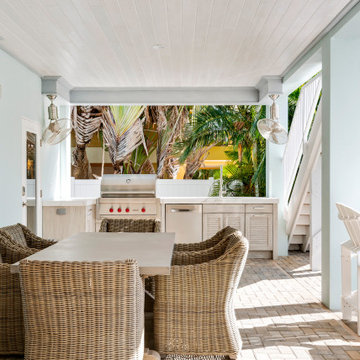
Amazing waterfront home in Anna Maria Island - remodeling the outdoor entertainment area. Designer Yina Brown.
Foto på en maritim veranda på baksidan av huset, med utekök, marksten i tegel och takförlängning
Foto på en maritim veranda på baksidan av huset, med utekök, marksten i tegel och takförlängning
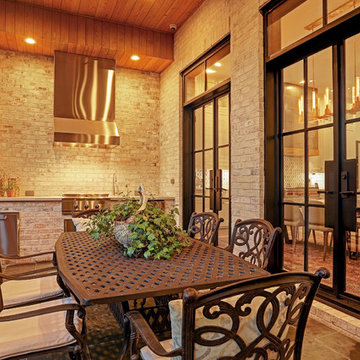
Inspiration för mycket stora klassiska verandor på baksidan av huset, med utekök, kakelplattor och takförlängning
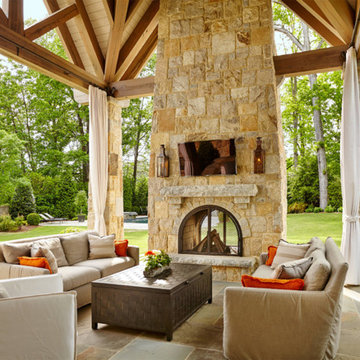
This relaxing rustic porch gives you all the comforts of an indoor living room while surrounded by nature. Light the fireplace and enjoy the ambient light of the Governor gas lanterns in this outdoor living space. http://ow.ly/Ic1930nBu63
See the whole project by T.S. Adams Studio http://ow.ly/eRmf30nBtMI
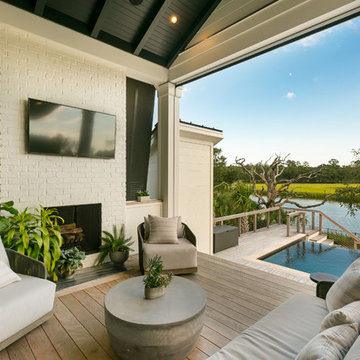
Patrick Brickman
Inspiration för mellanstora klassiska verandor på baksidan av huset, med en eldstad, trädäck och takförlängning
Inspiration för mellanstora klassiska verandor på baksidan av huset, med en eldstad, trädäck och takförlängning
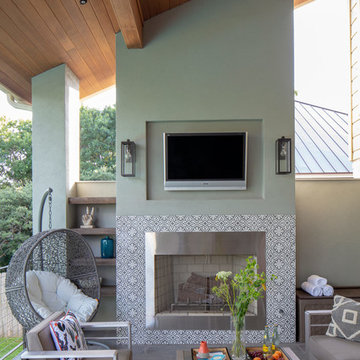
Photo by Tre Dunham
Idéer för att renovera en mellanstor funkis veranda på baksidan av huset, med takförlängning, en eldstad och kakelplattor
Idéer för att renovera en mellanstor funkis veranda på baksidan av huset, med takförlängning, en eldstad och kakelplattor
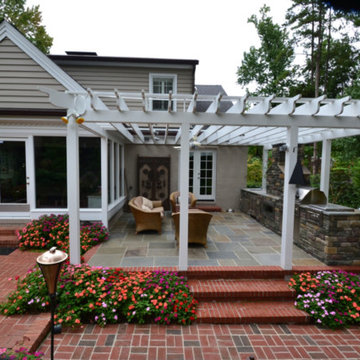
Idéer för mellanstora vintage verandor på baksidan av huset, med utekök, stämplad betong och en pergola
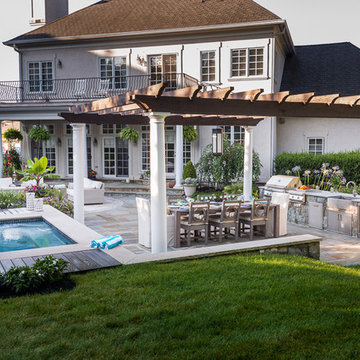
Rodger Foley
Inredning av en klassisk veranda på baksidan av huset, med utekök och en pergola
Inredning av en klassisk veranda på baksidan av huset, med utekök och en pergola
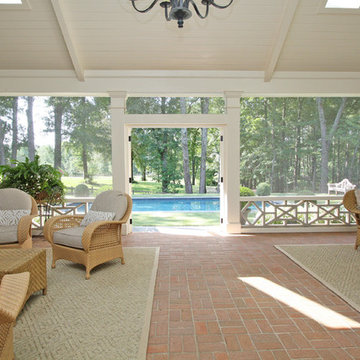
T&T Photos
Idéer för att renovera en stor vintage veranda, med en eldstad, marksten i tegel och takförlängning
Idéer för att renovera en stor vintage veranda, med en eldstad, marksten i tegel och takförlängning

This cozy lake cottage skillfully incorporates a number of features that would normally be restricted to a larger home design. A glance of the exterior reveals a simple story and a half gable running the length of the home, enveloping the majority of the interior spaces. To the rear, a pair of gables with copper roofing flanks a covered dining area that connects to a screened porch. Inside, a linear foyer reveals a generous staircase with cascading landing. Further back, a centrally placed kitchen is connected to all of the other main level entertaining spaces through expansive cased openings. A private study serves as the perfect buffer between the homes master suite and living room. Despite its small footprint, the master suite manages to incorporate several closets, built-ins, and adjacent master bath complete with a soaker tub flanked by separate enclosures for shower and water closet. Upstairs, a generous double vanity bathroom is shared by a bunkroom, exercise space, and private bedroom. The bunkroom is configured to provide sleeping accommodations for up to 4 people. The rear facing exercise has great views of the rear yard through a set of windows that overlook the copper roof of the screened porch below.
Builder: DeVries & Onderlinde Builders
Interior Designer: Vision Interiors by Visbeen
Photographer: Ashley Avila Photography
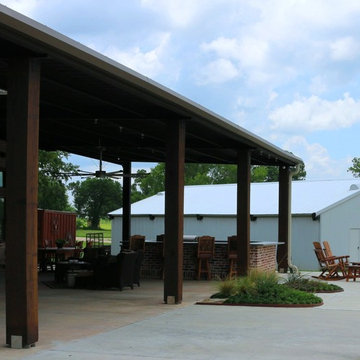
View of front porch and Garages
Idéer för en stor lantlig veranda framför huset, med utekök, betongplatta och takförlängning
Idéer för en stor lantlig veranda framför huset, med utekök, betongplatta och takförlängning
3 534 foton på veranda, med utekök och en eldstad
1
