2 333 foton på veranda, med en köksträdgård och utekök
Sortera efter:
Budget
Sortera efter:Populärt i dag
1 - 20 av 2 333 foton
Artikel 1 av 3
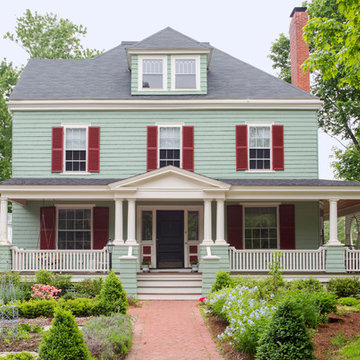
Situated in a neighborhood of grand Victorians, this shingled Foursquare home seemed like a bit of a wallflower with its plain façade. The homeowner came to Cummings Architects hoping for a design that would add some character and make the house feel more a part of the neighborhood.
The answer was an expansive porch that runs along the front façade and down the length of one side, providing a beautiful new entrance, lots of outdoor living space, and more than enough charm to transform the home’s entire personality. Designed to coordinate seamlessly with the streetscape, the porch includes many custom details including perfectly proportioned double columns positioned on handmade piers of tiered shingles, mahogany decking, and a fir beaded ceiling laid in a pattern designed specifically to complement the covered porch layout. Custom designed and built handrails bridge the gap between the supporting piers, adding a subtle sense of shape and movement to the wrap around style.
Other details like the crown molding integrate beautifully with the architectural style of the home, making the porch look like it’s always been there. No longer the wallflower, this house is now a lovely beauty that looks right at home among its majestic neighbors.
Photo by Eric Roth
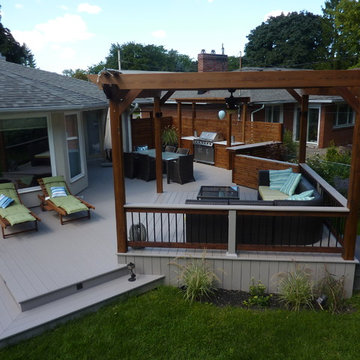
Benchmark Building Services Inc.
Idéer för att renovera en mellanstor funkis veranda på baksidan av huset, med utekök, trädäck och en pergola
Idéer för att renovera en mellanstor funkis veranda på baksidan av huset, med utekök, trädäck och en pergola
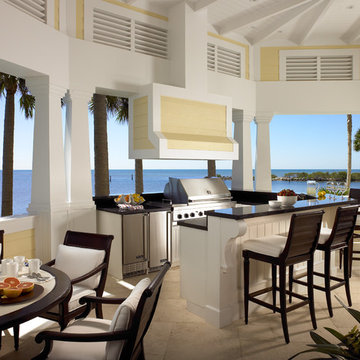
Interior Design: Pinto Designs
Architect: Robert Wade
Landscape Architect: Raymond Jungles
Photography: Kim Sargent
Exotisk inredning av en veranda på baksidan av huset, med utekök
Exotisk inredning av en veranda på baksidan av huset, med utekök
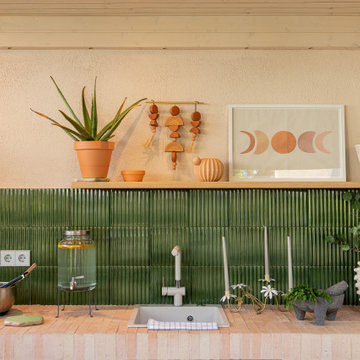
Fotografía: Pilar Martín Bravo
Idéer för mellanstora funkis verandor framför huset, med utekök, marksten i tegel och takförlängning
Idéer för mellanstora funkis verandor framför huset, med utekök, marksten i tegel och takförlängning
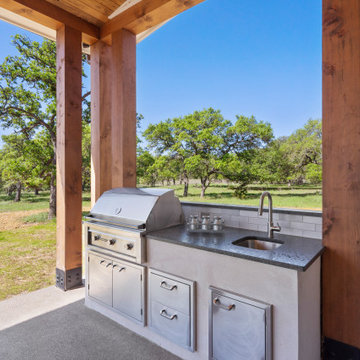
Spacious outdoor living area equipped with gas grill, undermount sink and built in storage with slip proof epoxy porch.
Idéer för att renovera en stor lantlig veranda på baksidan av huset, med utekök, betongplatta och takförlängning
Idéer för att renovera en stor lantlig veranda på baksidan av huset, med utekök, betongplatta och takförlängning
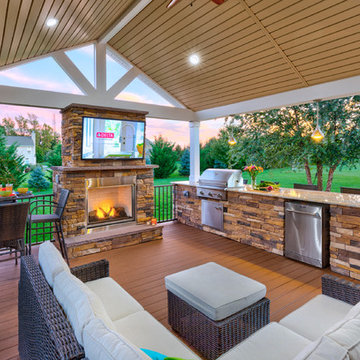
Idéer för verandor på baksidan av huset, med utekök, trädäck och takförlängning
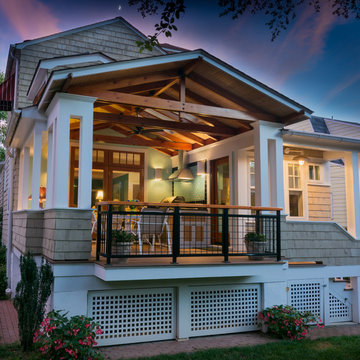
Porch Addition: Baltimore MD
Photo Credit: Mark Schwenk
Inredning av en modern liten veranda på baksidan av huset, med marksten i betong, takförlängning och utekök
Inredning av en modern liten veranda på baksidan av huset, med marksten i betong, takförlängning och utekök
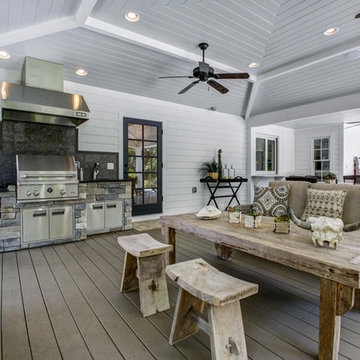
Enjoy the outdoor living space with an outdoor kitchen and space to dine, relax, and entertain. The outdoor fire place on the left frame of the photo brings an ever deeper element to this backyard oasis.
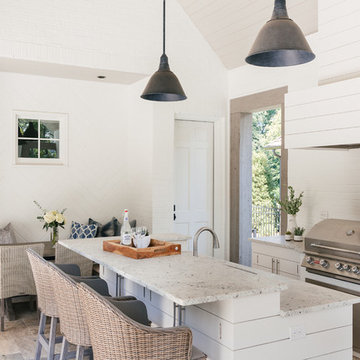
Willet Photography
Inspiration för stora klassiska verandor på baksidan av huset, med utekök, naturstensplattor och takförlängning
Inspiration för stora klassiska verandor på baksidan av huset, med utekök, naturstensplattor och takförlängning
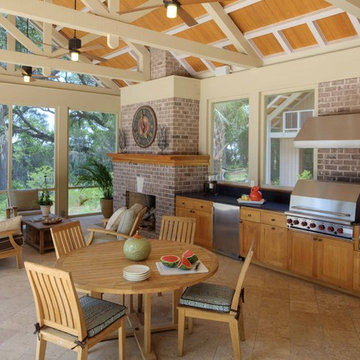
outdoor Kitchen
Inredning av en klassisk mellanstor veranda på baksidan av huset, med utekök, takförlängning och kakelplattor
Inredning av en klassisk mellanstor veranda på baksidan av huset, med utekök, takförlängning och kakelplattor
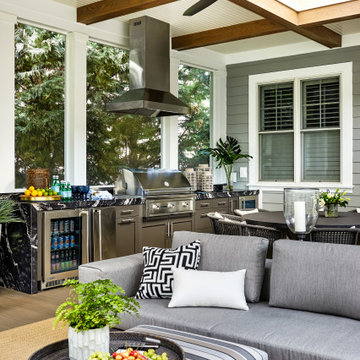
Idéer för att renovera en mycket stor vintage veranda på baksidan av huset, med utekök och kabelräcke
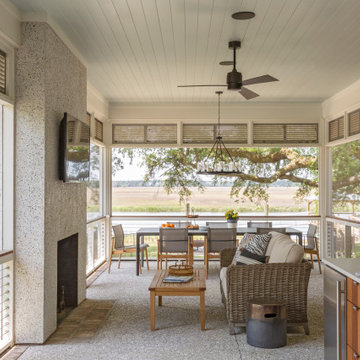
Bild på en maritim veranda längs med huset, med utekök och takförlängning
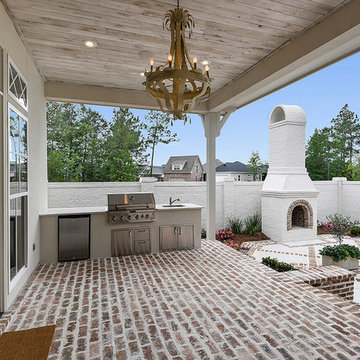
Inredning av en klassisk stor veranda på baksidan av huset, med utekök, marksten i tegel och takförlängning
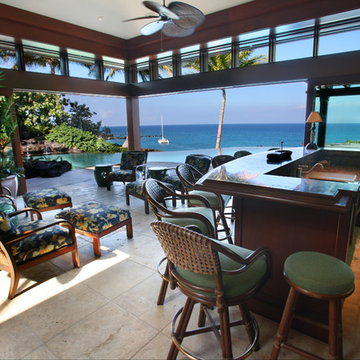
Threesixtyimages
Exempel på en mycket stor modern veranda längs med huset, med utekök, naturstensplattor och takförlängning
Exempel på en mycket stor modern veranda längs med huset, med utekök, naturstensplattor och takförlängning
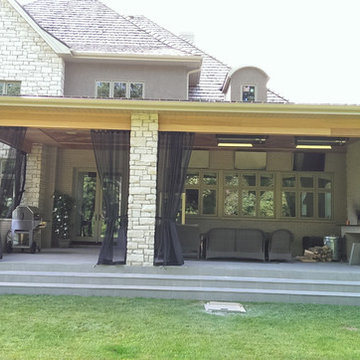
Outdoor curtains can be tied back to open up the space!
Idéer för att renovera en stor lantlig veranda på baksidan av huset, med utekök, trädäck och takförlängning
Idéer för att renovera en stor lantlig veranda på baksidan av huset, med utekök, trädäck och takförlängning
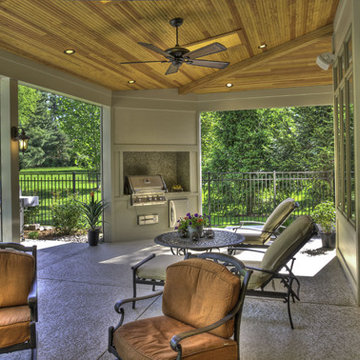
This outdoor room includes a granite topped grilling area on one end and a stone front gas fireplace on the other. The openings have retractable screen walls that go up and down with the touch of a remote control. The ceiling is stained douglas fir with ceiling fans, skylights and recessed lighting.
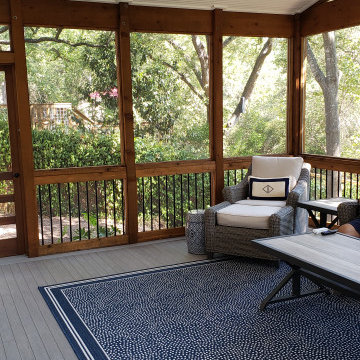
For flooring in the screened room, the clients chose AZEK capped-polymer porch boards in “coastline,” a new color in AZEK’s Porch Collection. These PVC porch boards are great for outdoor rooms because of their tongue-and-groove configuration. With this flooring, you don’t need any screened mesh under the porch floor to keep insects out.
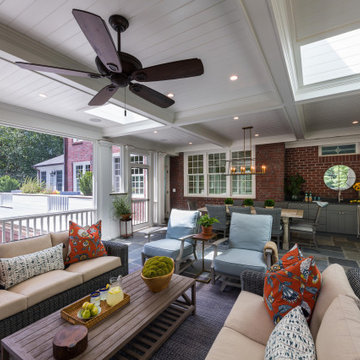
David Ramsey Photography
Bild på en stor vintage veranda på baksidan av huset, med utekök, naturstensplattor och takförlängning
Bild på en stor vintage veranda på baksidan av huset, med utekök, naturstensplattor och takförlängning
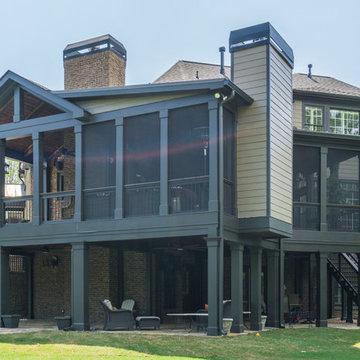
Composite Deck with Trex Transcend Spiced Rum and Screened-in Porch. Built by Decksouth.
Idéer för en stor modern veranda på baksidan av huset, med utekök, trädäck och takförlängning
Idéer för en stor modern veranda på baksidan av huset, med utekök, trädäck och takförlängning
2 333 foton på veranda, med en köksträdgård och utekök
1
