9 053 foton på veranda, med betongplatta och naturstensplattor
Sortera efter:
Budget
Sortera efter:Populärt i dag
1 - 20 av 9 053 foton
Artikel 1 av 3
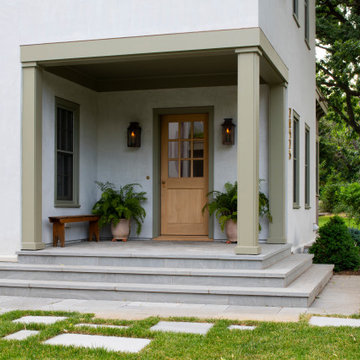
The main design goal of this Northern European country style home was to use traditional, authentic materials that would have been used ages ago. ORIJIN STONE premium stone was selected as one such material, taking the main stage throughout key living areas including the custom hand carved Alder™ Limestone fireplace in the living room, as well as the master bedroom Alder fireplace surround, the Greydon™ Sandstone cobbles used for flooring in the den, porch and dining room as well as the front walk, and for the Greydon Sandstone paving & treads forming the front entrance steps and landing, throughout the garden walkways and patios and surrounding the beautiful pool. This home was designed and built to withstand both trends and time, a true & charming heirloom estate.
Architecture: Rehkamp Larson Architects
Builder: Kyle Hunt & Partners
Landscape Design & Stone Install: Yardscapes
Mason: Meyer Masonry
Interior Design: Alecia Stevens Interiors
Photography: Scott Amundson Photography & Spacecrafting Photography

Scott Amundson Photography
Inspiration för mellanstora klassiska verandor på baksidan av huset, med en öppen spis, naturstensplattor och takförlängning
Inspiration för mellanstora klassiska verandor på baksidan av huset, med en öppen spis, naturstensplattor och takförlängning

This enclosed portion of the wrap around porches features both dining and sitting areas to enjoy the beautiful views.
Idéer för en stor klassisk innätad veranda på baksidan av huset, med naturstensplattor och takförlängning
Idéer för en stor klassisk innätad veranda på baksidan av huset, med naturstensplattor och takförlängning

We designed a three season room with removable window/screens and a large sliding screen door. The Walnut matte rectified field tile floors are heated, We included an outdoor TV, ceiling fans and a linear fireplace insert with star Fyre glass. Outside, we created a seating area around a fire pit and fountain water feature, as well as a new patio for grilling.

Builder: John Kraemer & Sons | Architect: Swan Architecture | Interiors: Katie Redpath Constable | Landscaping: Bechler Landscapes | Photography: Landmark Photography
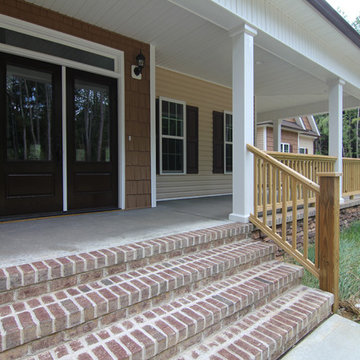
The farmhouse front porch wrap around two sides. A stone water table leads to a brick and concrete porch base. White columns and beadboard.
Lantlig inredning av en mycket stor veranda framför huset, med betongplatta och takförlängning
Lantlig inredning av en mycket stor veranda framför huset, med betongplatta och takförlängning

Lake Front Country Estate Sleeping Porch, designed by Tom Markalunas, built by Resort Custom Homes. Photography by Rachael Boling.
Inspiration för en mycket stor vintage veranda på baksidan av huset, med naturstensplattor och takförlängning
Inspiration för en mycket stor vintage veranda på baksidan av huset, med naturstensplattor och takförlängning

Joe Kwon Photography
Bild på en vintage veranda framför huset, med naturstensplattor och takförlängning
Bild på en vintage veranda framför huset, med naturstensplattor och takförlängning

Bild på en mycket stor maritim veranda på baksidan av huset, med naturstensplattor och takförlängning
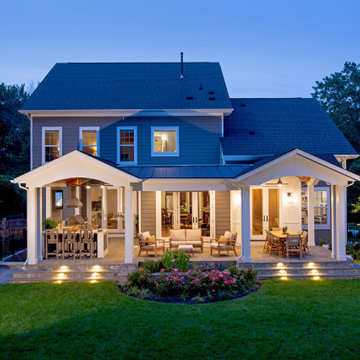
Sun Design Remodeling Specialists, Inc., Burke, Virginia, 2021 Regional CotY Award Winner, Residential Landscape Design/ Outdoor Living $100,000 to $250,000

Our clients’ goal was to add an exterior living-space to the rear of their mid-century modern home. They wanted a place to sit, relax, grill, and entertain while enjoying the serenity of the landscape. Using natural materials, we created an elongated porch to provide seamless access and flow to-and-from their indoor and outdoor spaces.
The shape of the angled roof, overhanging the seating area, and the tapered double-round steel columns create the essence of a timeless design that is synonymous with the existing mid-century house. The stone-filled rectangular slot, between the house and the covered porch, allows light to enter the existing interior and gives accessibility to the porch.
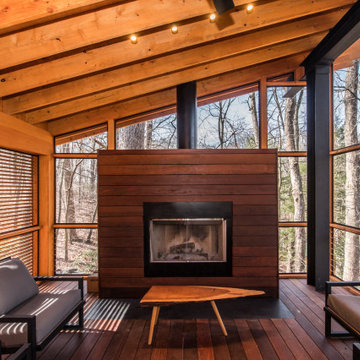
Rear screened porch with wood-burning fireplace and additional firewood storage within mantel.
Modern inredning av en mellanstor innätad veranda på baksidan av huset, med naturstensplattor och takförlängning
Modern inredning av en mellanstor innätad veranda på baksidan av huset, med naturstensplattor och takförlängning
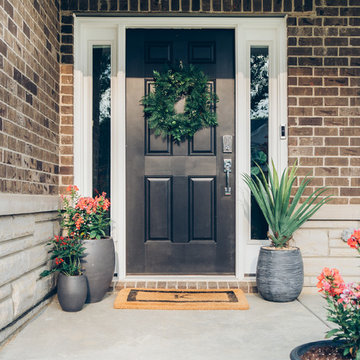
Just adding an inviting rug + chair set + plants will allow your guests to feel invited and welcomed with a charming porch.
Exempel på en liten klassisk veranda framför huset, med betongplatta och takförlängning
Exempel på en liten klassisk veranda framför huset, med betongplatta och takförlängning
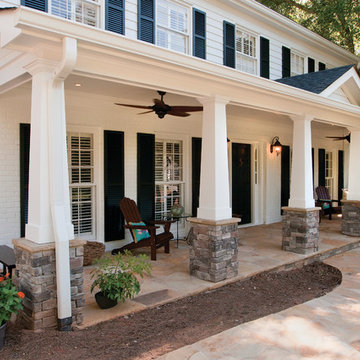
Two story home with new front porch addition. Tapered columns with stone piers, ceiling fans and stone pavers. © Jan Stittleburg for Georgia Front Porch. JS PhotoFX.
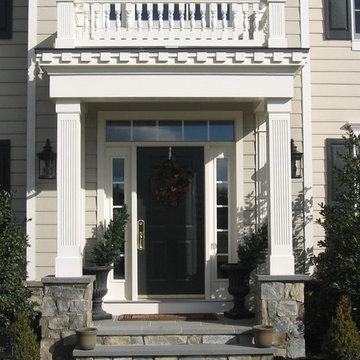
Covered front porch located in Laytonsville MD includes fluted columns, stone pedestals, flagstone walkway and widow walk.
Bild på en liten amerikansk veranda framför huset, med naturstensplattor och takförlängning
Bild på en liten amerikansk veranda framför huset, med naturstensplattor och takförlängning
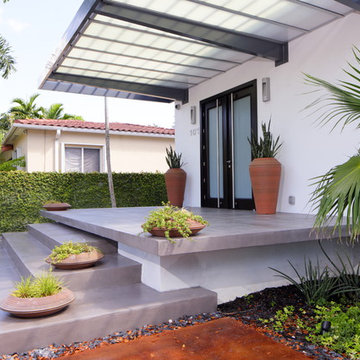
Felix Mizioznikov
Modern inredning av en mellanstor veranda framför huset, med betongplatta och markiser
Modern inredning av en mellanstor veranda framför huset, med betongplatta och markiser

With its cedar shake roof and siding, complemented by Swannanoa stone, this lakeside home conveys the Nantucket style beautifully. The overall home design promises views to be enjoyed inside as well as out with a lovely screened porch with a Chippendale railing.
Throughout the home are unique and striking features. Antique doors frame the opening into the living room from the entry. The living room is anchored by an antique mirror integrated into the overmantle of the fireplace.
The kitchen is designed for functionality with a 48” Subzero refrigerator and Wolf range. Add in the marble countertops and industrial pendants over the large island and you have a stunning area. Antique lighting and a 19th century armoire are paired with painted paneling to give an edge to the much-loved Nantucket style in the master. Marble tile and heated floors give way to an amazing stainless steel freestanding tub in the master bath.
Rachael Boling Photography

On the site of an old family summer cottage, nestled on a lake in upstate New York, rests this newly constructed year round residence. The house is designed for two, yet provides plenty of space for adult children and grandchildren to come and visit. The serenity of the lake is captured with an open floor plan, anchored by fireplaces to cozy up to. The public side of the house presents a subdued presence with a courtyard enclosed by three wings of the house.
Photo Credit: David Lamb

Exterior Paint Color: SW Dewy 6469
Exterior Trim Color: SW Extra White 7006
Furniture: Vintage fiberglass
Wall Sconce: Barnlight Electric Co
Exempel på en mellanstor maritim veranda framför huset, med betongplatta och takförlängning
Exempel på en mellanstor maritim veranda framför huset, med betongplatta och takförlängning
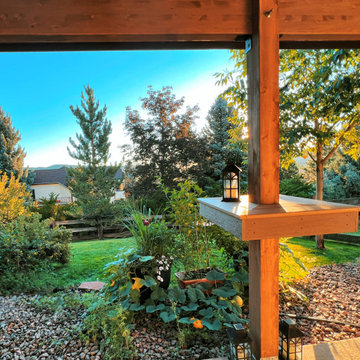
Second story upgraded Timbertech Pro Reserve composite deck in Antique Leather color with picture frame boarder in Dark Roast. Timbertech Evolutions railing in black was used with upgraded 7.5" cocktail rail in Azek English Walnut. Also featured is the "pub table" below the deck to set drinks on while playing yard games or gathering around and admiring the views. This couple wanted a deck where they could entertain, dine, relax, and enjoy the beautiful Colorado weather, and that is what Archadeck of Denver designed and built for them!
9 053 foton på veranda, med betongplatta och naturstensplattor
1