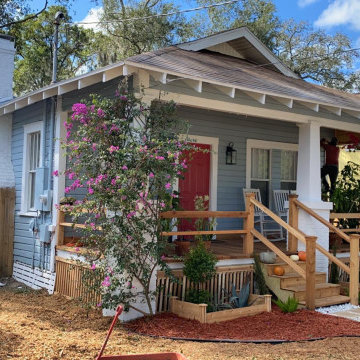Veranda
Sortera efter:
Budget
Sortera efter:Populärt i dag
1 - 20 av 1 717 foton
Artikel 1 av 3

Inspiration för klassiska verandor framför huset, med takförlängning och räcke i flera material

Inspiration för mellanstora lantliga verandor framför huset, med räcke i trä

Inspiration för en mellanstor lantlig innätad veranda på baksidan av huset, med takförlängning och räcke i flera material

Screened-in porch addition
Inredning av en modern stor innätad veranda på baksidan av huset, med trädäck, takförlängning och räcke i trä
Inredning av en modern stor innätad veranda på baksidan av huset, med trädäck, takförlängning och räcke i trä

Bevelo copper gas lanterns, herringbone brick floor, and "Haint blue" tongue and groove ceiling.
Exempel på en lantlig veranda på baksidan av huset, med marksten i tegel, takförlängning och räcke i trä
Exempel på en lantlig veranda på baksidan av huset, med marksten i tegel, takförlängning och räcke i trä

A screened porch off the living room makes for the perfect spot to dine al-fresco without the bugs in this near-net-zero custom built home built by Meadowlark Design + Build in Ann Arbor, Michigan. Architect: Architectural Resource, Photography: Joshua Caldwell
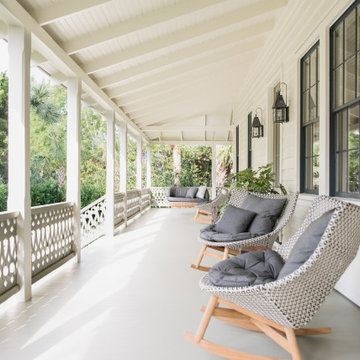
Exterior porch on historic Sullivan's Island home. Exposed rafters, custom-milled nostalgic stair railing, Marvin black clad windows, decorative lanterns and painted deck flooring.

Benjamin Hill Photography
Idéer för att renovera en mycket stor vintage veranda längs med huset, med trädäck, takförlängning och räcke i trä
Idéer för att renovera en mycket stor vintage veranda längs med huset, med trädäck, takförlängning och räcke i trä

www.genevacabinet.com, Geneva Cabinet Company, Lake Geneva, WI., Lakehouse with kitchen open to screened in porch overlooking lake.
Inspiration för en stor maritim veranda på baksidan av huset, med marksten i tegel, takförlängning och räcke i flera material
Inspiration för en stor maritim veranda på baksidan av huset, med marksten i tegel, takförlängning och räcke i flera material

Maritim inredning av en stor innätad veranda på baksidan av huset, med trädäck, takförlängning och räcke i trä
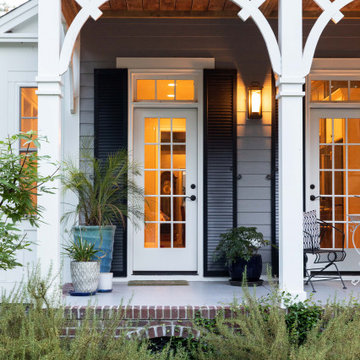
Detail of french doors to front porch.
Foto på en maritim veranda framför huset, med räcke i trä
Foto på en maritim veranda framför huset, med räcke i trä
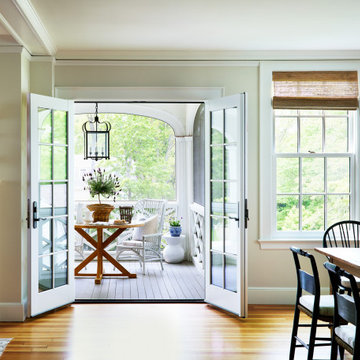
Opening onto the screen porch from the dining room.
Foto på en mellanstor maritim veranda längs med huset, med trädäck, takförlängning och räcke i trä
Foto på en mellanstor maritim veranda längs med huset, med trädäck, takförlängning och räcke i trä
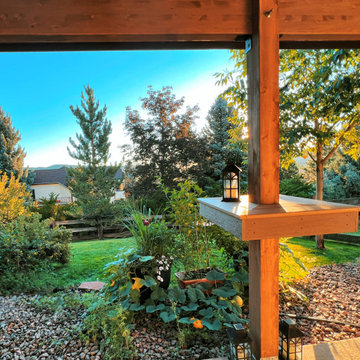
Second story upgraded Timbertech Pro Reserve composite deck in Antique Leather color with picture frame boarder in Dark Roast. Timbertech Evolutions railing in black was used with upgraded 7.5" cocktail rail in Azek English Walnut. Also featured is the "pub table" below the deck to set drinks on while playing yard games or gathering around and admiring the views. This couple wanted a deck where they could entertain, dine, relax, and enjoy the beautiful Colorado weather, and that is what Archadeck of Denver designed and built for them!
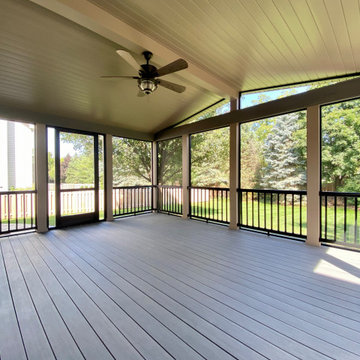
Idéer för en stor modern innätad veranda på baksidan av huset, med stämplad betong, takförlängning och räcke i flera material

This lower level screen porch feels like an extension of the family room and of the back yard. This all-weather sectional provides a a comfy place for entertaining and just readying a book. Quirky waterski sconces proudly show visitors one of the activities you can expect to enjoy at the lake.

The screen porch has a Fir beam ceiling, Ipe decking, and a flat screen TV mounted over a stone clad gas fireplace.
Idéer för en stor klassisk innätad veranda på baksidan av huset, med trädäck, takförlängning och räcke i trä
Idéer för en stor klassisk innätad veranda på baksidan av huset, med trädäck, takförlängning och räcke i trä

Steven Brooke Studios
Inredning av en klassisk stor veranda på baksidan av huset, med takförlängning, räcke i trä och trädäck
Inredning av en klassisk stor veranda på baksidan av huset, med takförlängning, räcke i trä och trädäck

Screened-in porch with painted cedar shakes.
Foto på en mellanstor maritim innätad veranda framför huset, med betongplatta, takförlängning och räcke i trä
Foto på en mellanstor maritim innätad veranda framför huset, med betongplatta, takförlängning och räcke i trä
1

