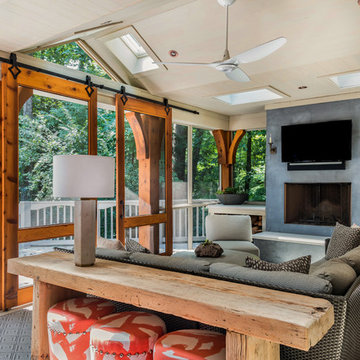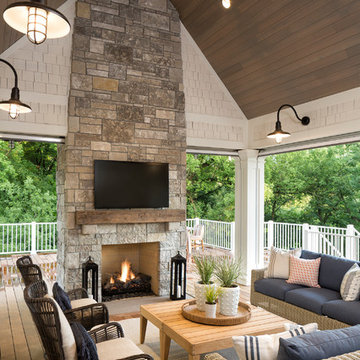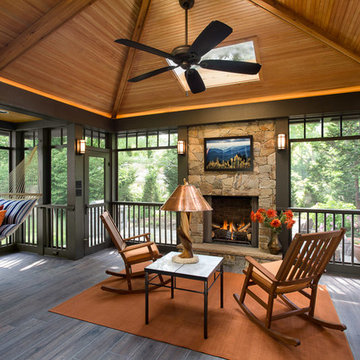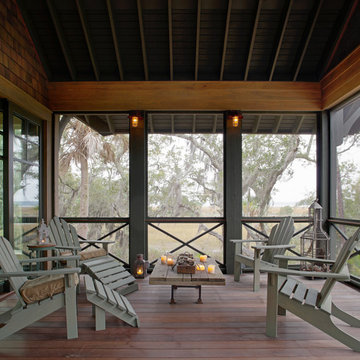146 601 foton på veranda
Sortera efter:Populärt i dag
41 - 60 av 146 601 foton

Imagine entertaining on this incredible screened-in porch complete with 2 skylights, custom trim, and a transitional style ceiling fan.
Foto på en stor vintage innätad veranda på baksidan av huset, med trädäck och takförlängning
Foto på en stor vintage innätad veranda på baksidan av huset, med trädäck och takförlängning

Photo by Andrew Hyslop
Inredning av en klassisk liten veranda på baksidan av huset, med trädäck och takförlängning
Inredning av en klassisk liten veranda på baksidan av huset, med trädäck och takförlängning

Rustic White Photography
Inspiration för en stor vintage veranda på baksidan av huset, med en eldstad, kakelplattor och takförlängning
Inspiration för en stor vintage veranda på baksidan av huset, med en eldstad, kakelplattor och takförlängning
Hitta den rätta lokala yrkespersonen för ditt projekt

Fantastic semi-custom 4 bedroom, 3.5 bath traditional home in popular N Main area of town. Awesome floorplan - open and modern! Large living room with coffered accent wall and built-in cabinets that flank the fireplace. Gorgeous kitchen with custom granite countertops, stainless gas appliances, island, breakfast bar, and walk in pantry with an awesome barn door. Off the spacious dining room you'll find the private covered porch that could be another living space. Master suite on main level with double vanities, custom shower and separate water closet. Large walk in closet is perfectly placed beside the walk in laundry room. Upstairs you will find 3 bedrooms and a den, perfect for family or guests. All this and a 2 car garage!

Idéer för mellanstora amerikanska verandor framför huset, med naturstensplattor och markiser

Inredning av en rustik stor innätad veranda längs med huset, med naturstensplattor och takförlängning
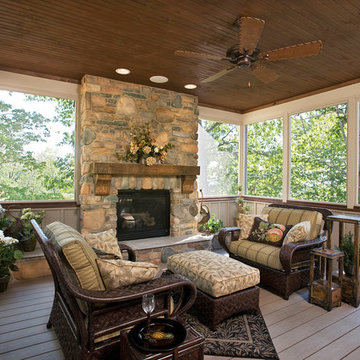
A custom home built in a private mountainside lot takes advantage of the unique features of its lot for a cohesive yet unique design. This home features an open floor plan with ample living space, as well as a full lower level perfect for entertaining, a screened deck, gorgeous master suite, and an upscale mountain design style.
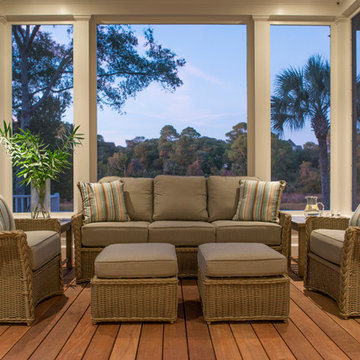
Idéer för att renovera en liten vintage innätad veranda på baksidan av huset, med trädäck och takförlängning
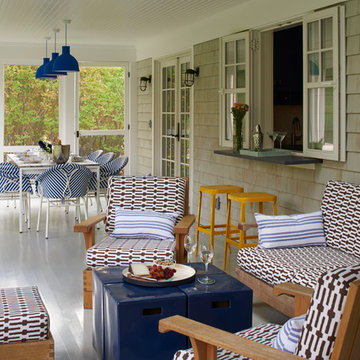
Renovated outdoor patio by Petrie Point Interior Designs.
Lorin Klaris Photography
Inspiration för mellanstora maritima verandor på baksidan av huset, med trädäck och takförlängning
Inspiration för mellanstora maritima verandor på baksidan av huset, med trädäck och takförlängning

Screen porch interior
Idéer för att renovera en mellanstor funkis innätad veranda på baksidan av huset, med trädäck och takförlängning
Idéer för att renovera en mellanstor funkis innätad veranda på baksidan av huset, med trädäck och takförlängning

Inspiration för små moderna innätade verandor på baksidan av huset, med trädäck
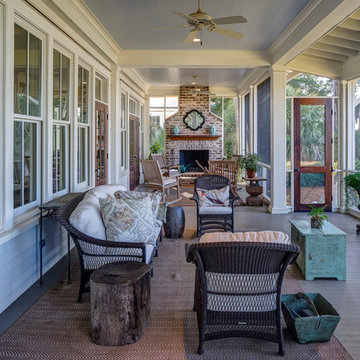
Screen porch; Tom Jenkins
Idéer för att renovera en vintage innätad veranda, med trädäck och takförlängning
Idéer för att renovera en vintage innätad veranda, med trädäck och takförlängning

Chris Giles
Inspiration för mellanstora maritima innätade verandor på baksidan av huset, med naturstensplattor och takförlängning
Inspiration för mellanstora maritima innätade verandor på baksidan av huset, med naturstensplattor och takförlängning
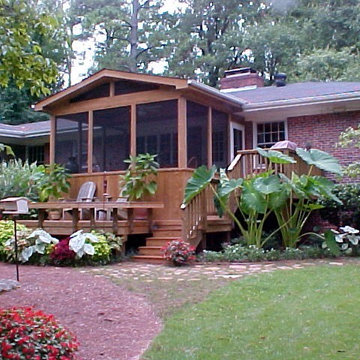
Exempel på en mellanstor innätad veranda på baksidan av huset, med trädäck och takförlängning
146 601 foton på veranda
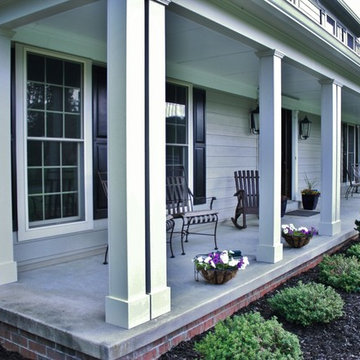
In this image, you can see the Cobble Stone columns installed that create an elegant appearance of the front porch and dimension to the window trim as well. The contrast of the two colors brings out the architecture of the home. Creating depth can make any homes appearance elegant and welcoming.
3
