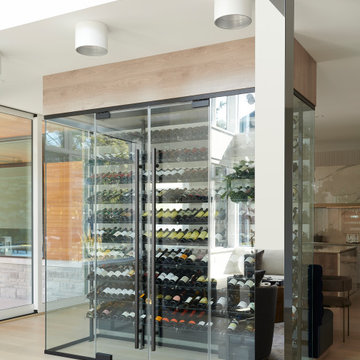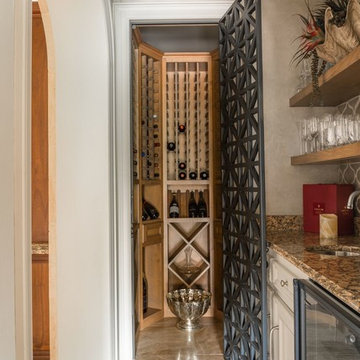2 062 foton på vinkällare, med beiget golv och gult golv
Sortera efter:
Budget
Sortera efter:Populärt i dag
141 - 160 av 2 062 foton
Artikel 1 av 3
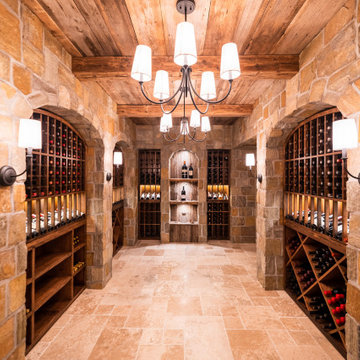
Wine Cellar project using Winhall Gold Square & Rectangles from the Mountain Hardscaping Natural Stone Veneer Collection. Design by Decorating Den Interiors.
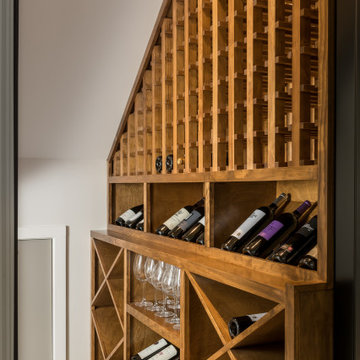
This full basement renovation included adding a mudroom area, media room, a bedroom, a full bathroom, a game room, a kitchen, a gym and a beautiful custom wine cellar. Our clients are a family that is growing, and with a new baby, they wanted a comfortable place for family to stay when they visited, as well as space to spend time themselves. They also wanted an area that was easy to access from the pool for entertaining, grabbing snacks and using a new full pool bath.We never treat a basement as a second-class area of the house. Wood beams, customized details, moldings, built-ins, beadboard and wainscoting give the lower level main-floor style. There’s just as much custom millwork as you’d see in the formal spaces upstairs. We’re especially proud of the wine cellar, the media built-ins, the customized details on the island, the custom cubbies in the mudroom and the relaxing flow throughout the entire space.
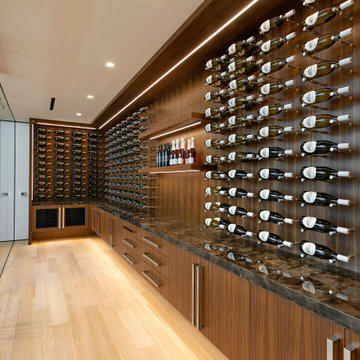
Idéer för att renovera en mycket stor funkis vinkällare, med vindisplay och beiget golv
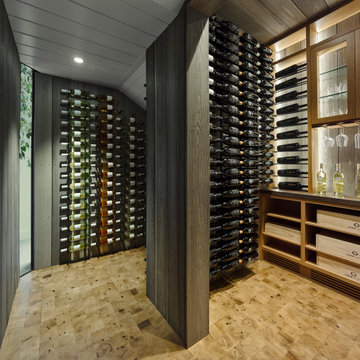
View of wine room and base of tower and slot corner window. The tower off the front entrance contains a wine room at its base,. A square stair wrapping around the wine room leads up to a middle level with large circular windows. A spiral stair leads up to the top level with an inner glass enclosure and exterior covered deck with two balconies for wine tasting.
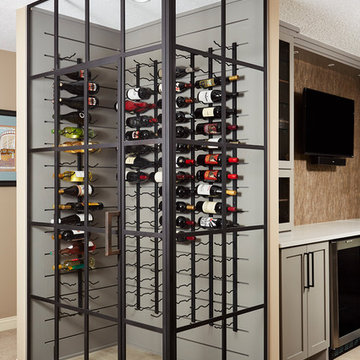
Corner Wine Cellar Display
Bild på en mellanstor vintage vinkällare, med vinylgolv och beiget golv
Bild på en mellanstor vintage vinkällare, med vinylgolv och beiget golv
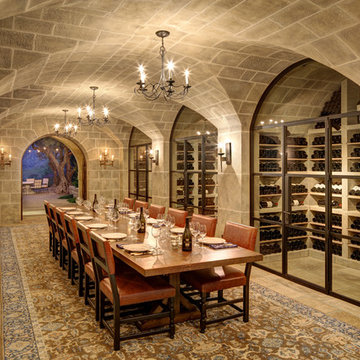
Built by JMA and designed by Backen Gillam Kroeger Architects. Photography copyright Erhard Pfeiffer, Los Angeles, CA.
Inredning av en medelhavsstil mycket stor vinkällare, med travertin golv, vindisplay och beiget golv
Inredning av en medelhavsstil mycket stor vinkällare, med travertin golv, vindisplay och beiget golv
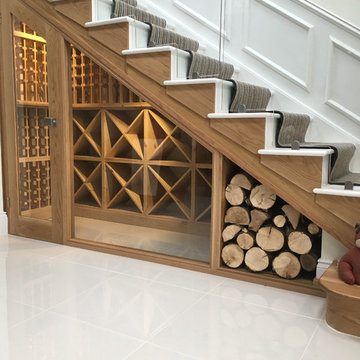
Luxurious under stairs wine storage room in modern private home. A mixture of standard pine racking, cellar cubes and display spaces, this eye catching wine room fits effortlessly under the stairs. This compact wine cellar has the capacity to store just under 350 bottles.
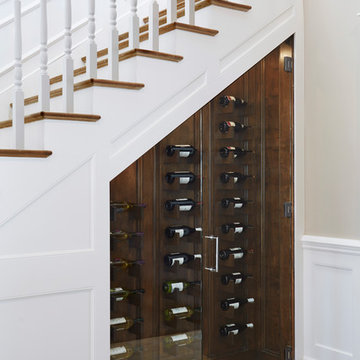
This large, devout family in West LA hired us to make their new construction, storybook traditional home dreams come true. And we had such a joy in working with them and love the end result. Small touches of contemporary lighting and art make the space feel updated and fresh, while materials and forms of the furnishings lent themselves to a truly timeless result. The basketweave backsplash lends beautiful interest while not competing with the cabinet design. We love a good traditional design, and had a wonderful time with this project and these clients.
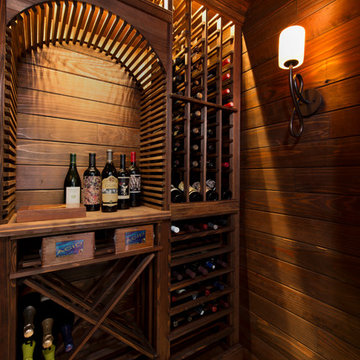
Third Shift Photography
Foto på en liten rustik vinkällare, med travertin golv, vinställ med diagonal vinförvaring och beiget golv
Foto på en liten rustik vinkällare, med travertin golv, vinställ med diagonal vinförvaring och beiget golv
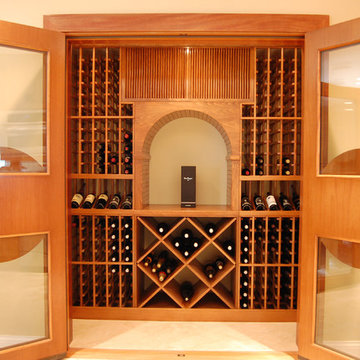
Custom wine cellar featuring all wood racking and custom doors.
Photo by Vinotemp
Idéer för att renovera en mellanstor vintage vinkällare, med travertin golv, vinhyllor och beiget golv
Idéer för att renovera en mellanstor vintage vinkällare, med travertin golv, vinhyllor och beiget golv

Bourbon and wine room featuring custom hickory cabinetry, antique mirror, black handmade tile backsplash, raised paneling, and Italian paver tile.
Foto på en stor lantlig vinkällare, med travertin golv, beiget golv och vinställ med diagonal vinförvaring
Foto på en stor lantlig vinkällare, med travertin golv, beiget golv och vinställ med diagonal vinförvaring
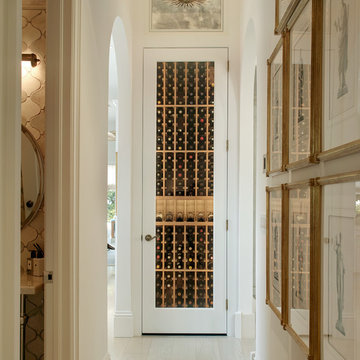
Foto på en medelhavsstil vinkällare, med ljust trägolv, vinhyllor och beiget golv
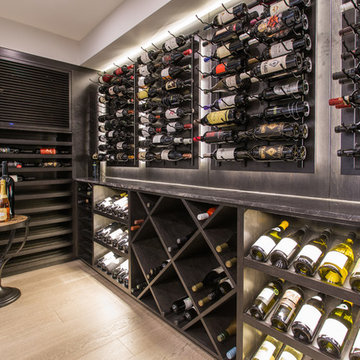
Phillip Crocker Photography
The Decadent Adult Retreat! Bar, Wine Cellar, 3 Sports TV's, Pool Table, Fireplace and Exterior Hot Tub.
A custom bar was designed my McCabe Design & Interiors to fit the homeowner's love of gathering with friends and entertaining whilst enjoying great conversation, sports tv, or playing pool. The original space was reconfigured to allow for this large and elegant bar. Beside it, and easily accessible for the homeowner bartender is a walk-in wine cellar. Custom millwork was designed and built to exact specifications including a routered custom design on the curved bar. A two-tiered bar was created to allow preparation on the lower level. Across from the bar, is a sitting area and an electric fireplace. Three tv's ensure maximum sports coverage. Lighting accents include slims, led puck, and rope lighting under the bar. A sonas and remotely controlled lighting finish this entertaining haven.
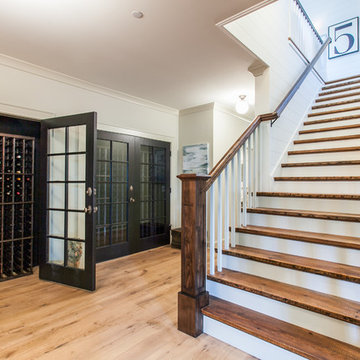
The client’s coastal New England roots inspired this Shingle style design for a lakefront lot. With a background in interior design, her ideas strongly influenced the process, presenting both challenge and reward in executing her exact vision. Vintage coastal style grounds a thoroughly modern open floor plan, designed to house a busy family with three active children. A primary focus was the kitchen, and more importantly, the butler’s pantry tucked behind it. Flowing logically from the garage entry and mudroom, and with two access points from the main kitchen, it fulfills the utilitarian functions of storage and prep, leaving the main kitchen free to shine as an integral part of the open living area.
An ARDA for Custom Home Design goes to
Royal Oaks Design
Designer: Kieran Liebl
From: Oakdale, Minnesota
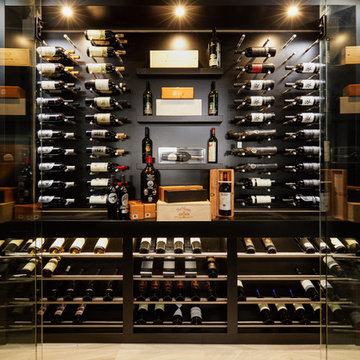
Inspiration för en mellanstor vintage vinkällare, med vindisplay och beiget golv
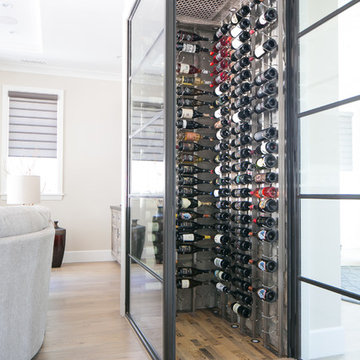
Ryan Garvin
Idéer för en liten modern vinkällare, med mellanmörkt trägolv, vinhyllor och beiget golv
Idéer för en liten modern vinkällare, med mellanmörkt trägolv, vinhyllor och beiget golv
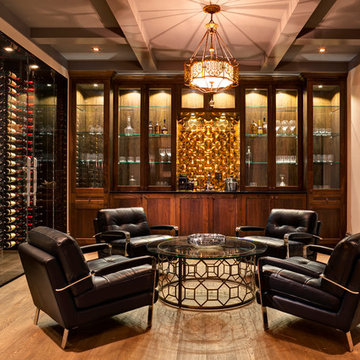
Inredning av en klassisk stor vinkällare, med mellanmörkt trägolv, vinhyllor och beiget golv
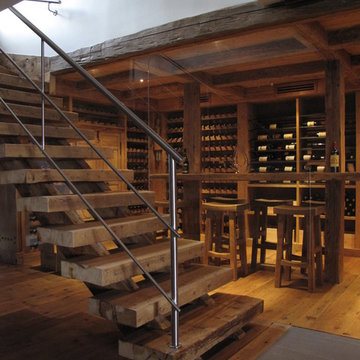
www.LBGB.ca
Bild på en rustik vinkällare, med mellanmörkt trägolv, vinhyllor och gult golv
Bild på en rustik vinkällare, med mellanmörkt trägolv, vinhyllor och gult golv
2 062 foton på vinkällare, med beiget golv och gult golv
8
