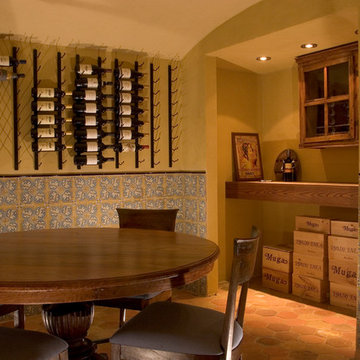559 foton på vinkällare, med flerfärgat golv och orange golv
Sortera efter:
Budget
Sortera efter:Populärt i dag
1 - 20 av 559 foton
Artikel 1 av 3

The genesis of design for this desert retreat was the informal dining area in which the clients, along with family and friends, would gather.
Located in north Scottsdale’s prestigious Silverleaf, this ranch hacienda offers 6,500 square feet of gracious hospitality for family and friends. Focused around the informal dining area, the home’s living spaces, both indoor and outdoor, offer warmth of materials and proximity for expansion of the casual dining space that the owners envisioned for hosting gatherings to include their two grown children, parents, and many friends.
The kitchen, adjacent to the informal dining, serves as the functioning heart of the home and is open to the great room, informal dining room, and office, and is mere steps away from the outdoor patio lounge and poolside guest casita. Additionally, the main house master suite enjoys spectacular vistas of the adjacent McDowell mountains and distant Phoenix city lights.
The clients, who desired ample guest quarters for their visiting adult children, decided on a detached guest casita featuring two bedroom suites, a living area, and a small kitchen. The guest casita’s spectacular bedroom mountain views are surpassed only by the living area views of distant mountains seen beyond the spectacular pool and outdoor living spaces.
Project Details | Desert Retreat, Silverleaf – Scottsdale, AZ
Architect: C.P. Drewett, AIA, NCARB; Drewett Works, Scottsdale, AZ
Builder: Sonora West Development, Scottsdale, AZ
Photographer: Dino Tonn
Featured in Phoenix Home and Garden, May 2015, “Sporting Style: Golf Enthusiast Christie Austin Earns Top Scores on the Home Front”
See more of this project here: http://drewettworks.com/desert-retreat-at-silverleaf/
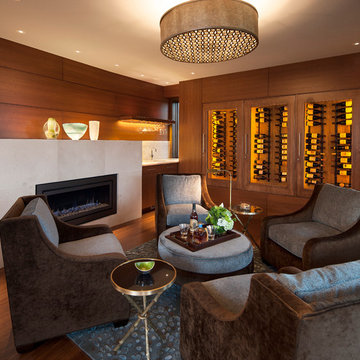
This very comfortable living room incorporates an central pendant light surrounded by perimeter pinhole accent lighting and led strip lighting. Glass forms are accented with crisp halogen lighting while a single shelf is backlit by a warm white LED strip. The wine closet incorporates amber LEDs.
Architect: Mosaic Architects, Boulder Colorado
Photographer: Jim Bartsch Photography
Key Words: Lights in wine room, wine room lighting, family room lighting, pinhole lighting, pendant lighting, ceiling lighting, lighting detail, lighting details, accent lighting, lighting designer, lighting design, modern lighting, modern lighting, modern lighting design, modern lighting, modern design, modern lighting design, modern design
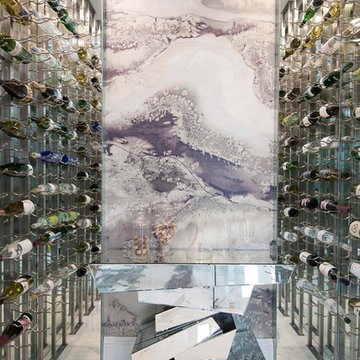
studio kw photography
Inspiration för moderna vinkällare, med vinhyllor och flerfärgat golv
Inspiration för moderna vinkällare, med vinhyllor och flerfärgat golv
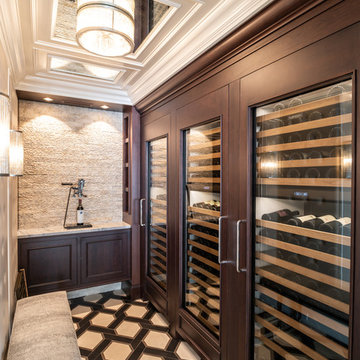
Julio Aguilar Photography
Inredning av en maritim vinkällare, med vinhyllor och flerfärgat golv
Inredning av en maritim vinkällare, med vinhyllor och flerfärgat golv
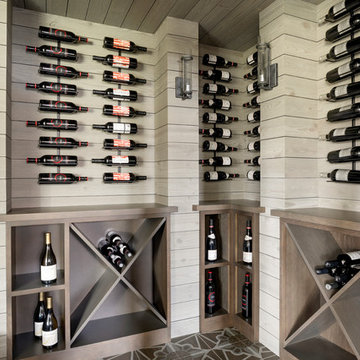
SpaceCrafting
Idéer för vintage vinkällare, med vinställ med diagonal vinförvaring och flerfärgat golv
Idéer för vintage vinkällare, med vinställ med diagonal vinförvaring och flerfärgat golv
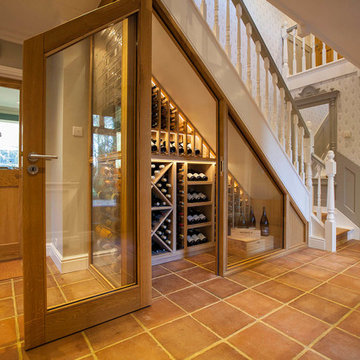
Idéer för en liten klassisk vinkällare, med klinkergolv i terrakotta, orange golv och vinställ med diagonal vinförvaring
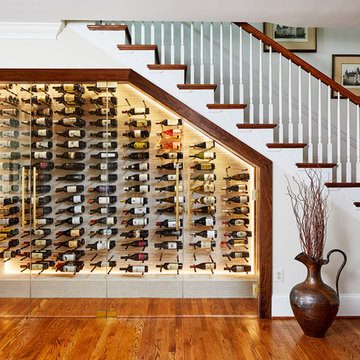
Project Developer Samantha Klickna
https://www.houzz.com/pro/samanthaklickna/samantha-klickna-case-design-remodeling-inc
Designer Elena Eskandari
https://www.houzz.com/pro/eeskandari/elena-eskandari-case-design-remodeling-inc?lt=hl
Photography: Stacy Zarin Goldberg 2018
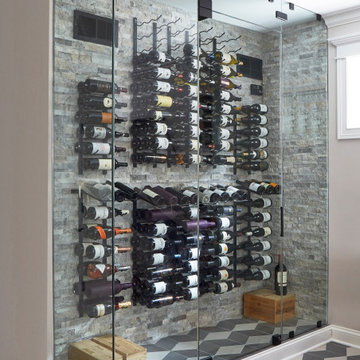
Travertine wall tile and porcelain floor tile
Idéer för små funkis vinkällare, med klinkergolv i porslin, vindisplay och flerfärgat golv
Idéer för små funkis vinkällare, med klinkergolv i porslin, vindisplay och flerfärgat golv
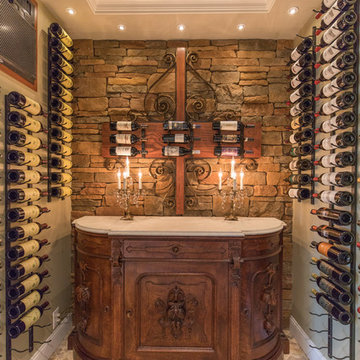
What used to be an ordinary white door now is an exciting focal point for this basement renovation. This fun project transformed your typical basement closet into a spectacular 100 bottle refrigerated wine cellar.
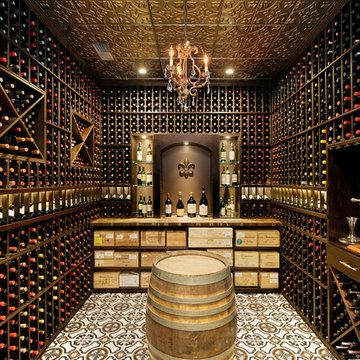
Custom Wine Cellar with ample storage
Exempel på en klassisk vinkällare, med vinhyllor och flerfärgat golv
Exempel på en klassisk vinkällare, med vinhyllor och flerfärgat golv
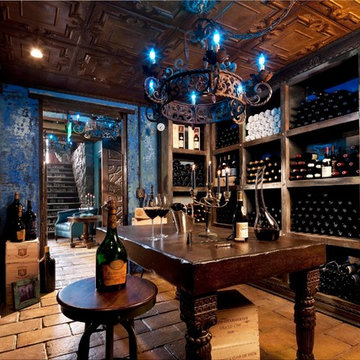
The existing space was modified for a wine cellar cooling system. The knotty alder wine racking accommodates single bottles, display rows, case shelves and diamond bins. A wine cellar ladder and custom wrought iron wine cellar doors finish the space.
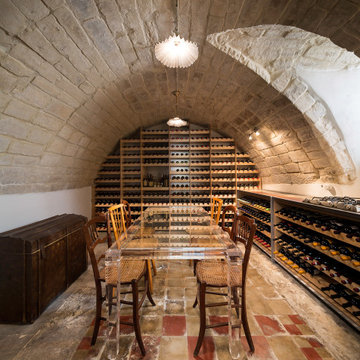
Idéer för att renovera en medelhavsstil vinkällare, med vinhyllor och flerfärgat golv
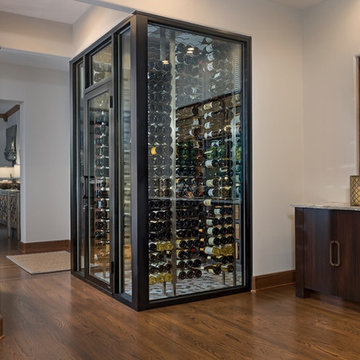
Eric Cucciaioni - Photographer
Modern inredning av en liten vinkällare, med marmorgolv och flerfärgat golv
Modern inredning av en liten vinkällare, med marmorgolv och flerfärgat golv
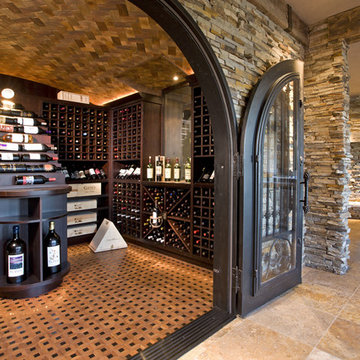
New wine room with wood ceiling, and massive custom iron doors.
Photography: Landmark Photography
Idéer för rustika vinkällare, med vindisplay och orange golv
Idéer för rustika vinkällare, med vindisplay och orange golv
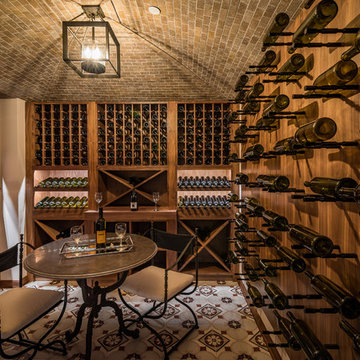
Klassisk inredning av en vinkällare, med vindisplay och flerfärgat golv
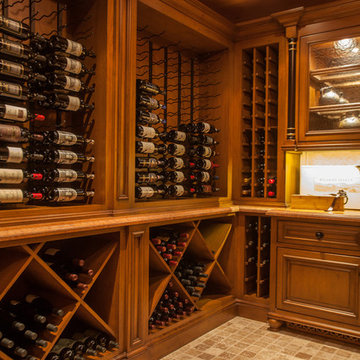
Foto på en mellanstor medelhavsstil vinkällare, med flerfärgat golv och vinställ med diagonal vinförvaring
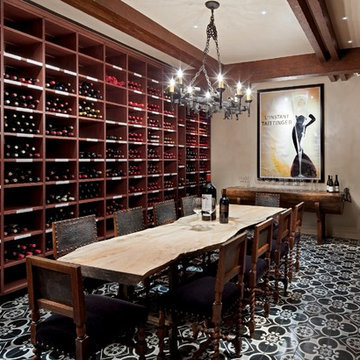
Copyright © 2009 Robert Reck. All Rights Reserved.
Amerikansk inredning av en stor vinkällare, med vinhyllor, klinkergolv i keramik och flerfärgat golv
Amerikansk inredning av en stor vinkällare, med vinhyllor, klinkergolv i keramik och flerfärgat golv
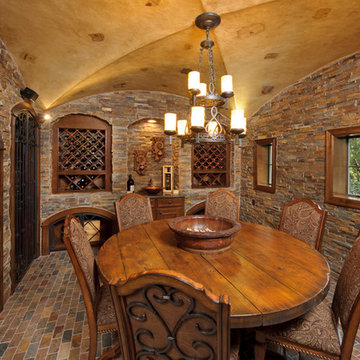
Bruce Glass Photography
Bild på en medelhavsstil vinkällare, med tegelgolv, vinhyllor och flerfärgat golv
Bild på en medelhavsstil vinkällare, med tegelgolv, vinhyllor och flerfärgat golv
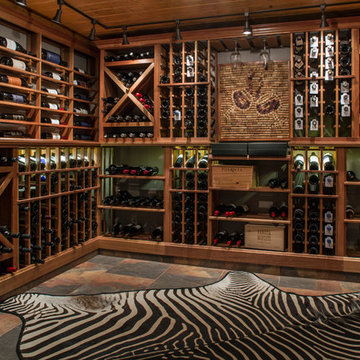
Photo by David Dietrich
Exempel på en klassisk vinkällare, med vinställ med diagonal vinförvaring och flerfärgat golv
Exempel på en klassisk vinkällare, med vinställ med diagonal vinförvaring och flerfärgat golv
559 foton på vinkällare, med flerfärgat golv och orange golv
1
