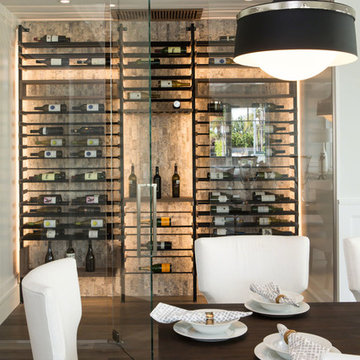2 037 foton på vinkällare, med grått golv och flerfärgat golv
Sortera efter:
Budget
Sortera efter:Populärt i dag
121 - 140 av 2 037 foton
Artikel 1 av 3
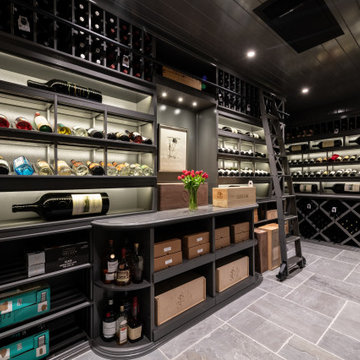
Idéer för att renovera en stor vintage vinkällare, med skiffergolv, vinställ med diagonal vinförvaring och grått golv

The owners requested a Private Resort that catered to their love for entertaining friends and family, a place where 2 people would feel just as comfortable as 42. Located on the western edge of a Wisconsin lake, the site provides a range of natural ecosystems from forest to prairie to water, allowing the building to have a more complex relationship with the lake - not merely creating large unencumbered views in that direction. The gently sloping site to the lake is atypical in many ways to most lakeside lots - as its main trajectory is not directly to the lake views - allowing for focus to be pushed in other directions such as a courtyard and into a nearby forest.
The biggest challenge was accommodating the large scale gathering spaces, while not overwhelming the natural setting with a single massive structure. Our solution was found in breaking down the scale of the project into digestible pieces and organizing them in a Camp-like collection of elements:
- Main Lodge: Providing the proper entry to the Camp and a Mess Hall
- Bunk House: A communal sleeping area and social space.
- Party Barn: An entertainment facility that opens directly on to a swimming pool & outdoor room.
- Guest Cottages: A series of smaller guest quarters.
- Private Quarters: The owners private space that directly links to the Main Lodge.
These elements are joined by a series green roof connectors, that merge with the landscape and allow the out buildings to retain their own identity. This Camp feel was further magnified through the materiality - specifically the use of Doug Fir, creating a modern Northwoods setting that is warm and inviting. The use of local limestone and poured concrete walls ground the buildings to the sloping site and serve as a cradle for the wood volumes that rest gently on them. The connections between these materials provided an opportunity to add a delicate reading to the spaces and re-enforce the camp aesthetic.
The oscillation between large communal spaces and private, intimate zones is explored on the interior and in the outdoor rooms. From the large courtyard to the private balcony - accommodating a variety of opportunities to engage the landscape was at the heart of the concept.
Overview
Chenequa, WI
Size
Total Finished Area: 9,543 sf
Completion Date
May 2013
Services
Architecture, Landscape Architecture, Interior Design
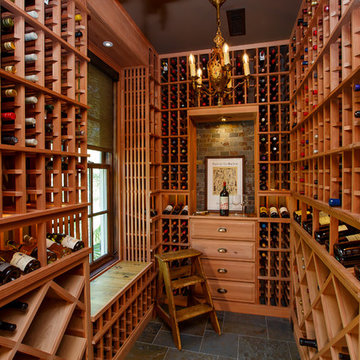
Photos by: Michael Cyra of PhotoGraphics Photography
kiawahislandphoto.com
Idéer för maritima vinkällare, med vinhyllor och grått golv
Idéer för maritima vinkällare, med vinhyllor och grått golv
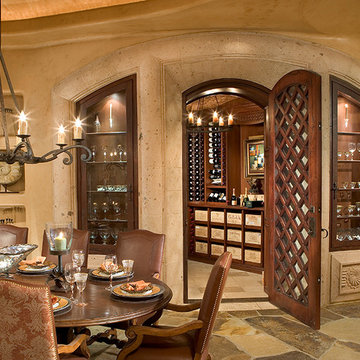
Southwestern style wine cellar with limestone floor.
Architect: Urban Design Associates
Interior Designer: Bess Jones
Builder: Manship Builders
Idéer för stora amerikanska vinkällare, med kalkstensgolv, vindisplay och flerfärgat golv
Idéer för stora amerikanska vinkällare, med kalkstensgolv, vindisplay och flerfärgat golv
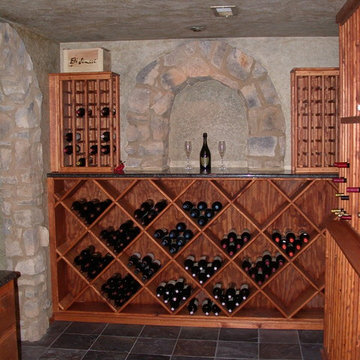
Rustik inredning av en stor vinkällare, med skiffergolv, vinställ med diagonal vinförvaring och grått golv
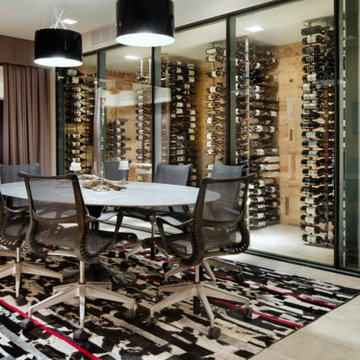
Idéer för mycket stora funkis vinkällare, med kalkstensgolv, vinhyllor och grått golv
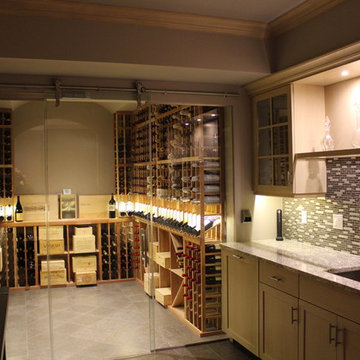
Klassisk inredning av en stor vinkällare, med klinkergolv i porslin, vinhyllor och grått golv
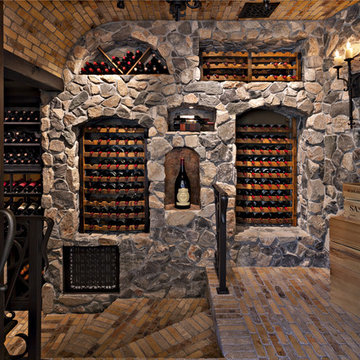
Pam Singleton | Image Photography
Medelhavsstil inredning av en stor vinkällare, med tegelgolv, vinhyllor och flerfärgat golv
Medelhavsstil inredning av en stor vinkällare, med tegelgolv, vinhyllor och flerfärgat golv
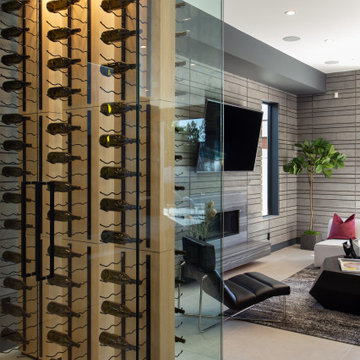
Exempel på en mellanstor modern vinkällare, med vindisplay, betonggolv och grått golv
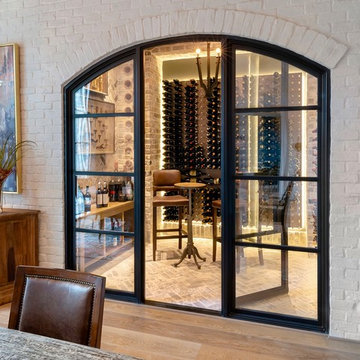
Idéer för att renovera en mellanstor vintage vinkällare, med tegelgolv, vindisplay och grått golv
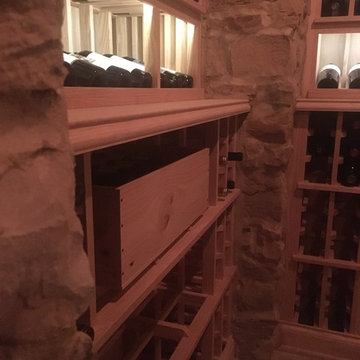
Stunning Clermont County wine cava. Inspired by European travels, this fully passive, underground wine room is certain to impress. Constructed with the highest quality materials, meticulous craftsman and an inspired homeowner this space is one of the finest you'll ever find. Solid ash wine racks compliment the rustic feel of this space. Details, details, details. Thoughtfully placed ledges allow for easy loading and inventory work.
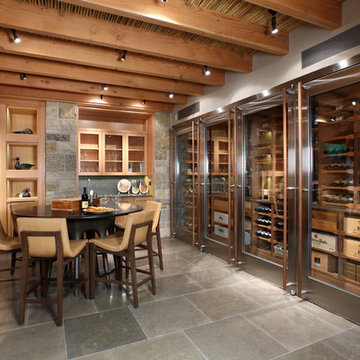
Idéer för en mycket stor modern vinkällare, med vinhyllor, grått golv och travertin golv
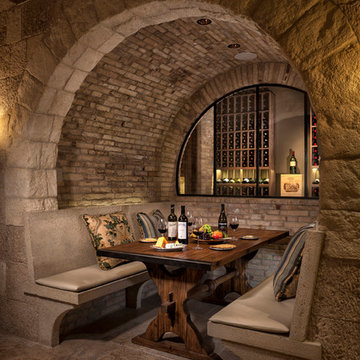
Inspiration för stora medelhavsstil vinkällare, med vinhyllor, klinkergolv i keramik och grått golv
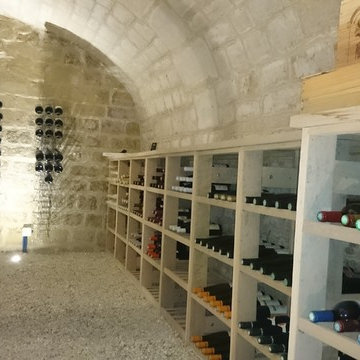
Grappatech
Idéer för att renovera en stor vintage vinkällare, med vinhyllor och grått golv
Idéer för att renovera en stor vintage vinkällare, med vinhyllor och grått golv
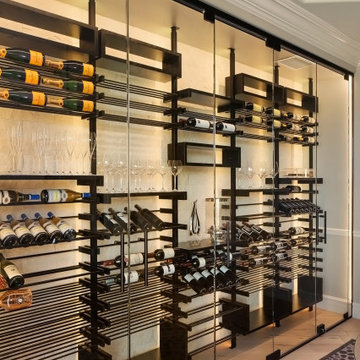
As a wine cellar design build company, we believe in the fundamental principles of architecture, design, and functionality while also recognizing the value of the visual impact and financial investment of a quality wine cellar. By combining our experience and skill with our attention to detail and complete project management, the end result will be a state of the art, custom masterpiece. Our design consultants and sales staff are well versed in every feature that your custom wine cellar will require.
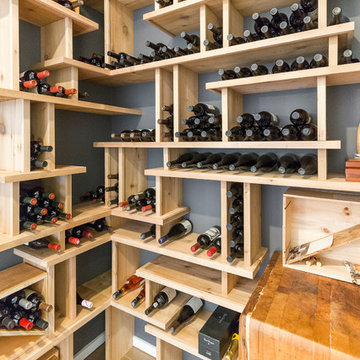
Wine room w/ built-in shelving & glass front.
Rachel Carter, photo
Idéer för att renovera en liten funkis vinkällare, med mellanmörkt trägolv, vinhyllor och grått golv
Idéer för att renovera en liten funkis vinkällare, med mellanmörkt trägolv, vinhyllor och grått golv
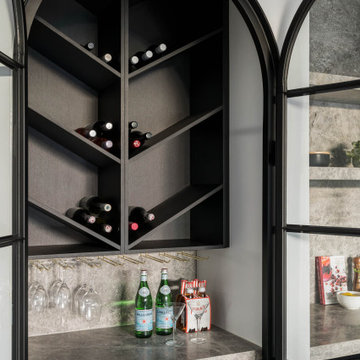
Modern inredning av en liten vinkällare, med betonggolv, vindisplay och grått golv
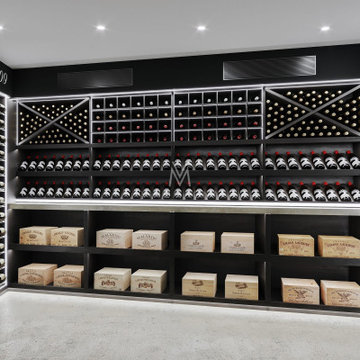
This beautiful luxury wine cellar sits perfectly at home within a chalet in the ski mountains of Verbier, Switzerland. The design direction was based on a dark smokey oak timber finish. This was inspired by our clients love for our Bespoke Home Wine Cellar project he visited in London.
Smokey deep grained timber lit with 5000k daylight LED lighting has become a winning choice of design combination for many of our clients.
The addition of marble backdrops behind the bottles adds further to the luxury wine cellar theme.
The absence of 90° adjoining structural walls behind the cabinetry set the complexity of achieving design symmetry without reducing the size of the space. The widest wall in the space was selected as the central focus point of the display. It was also the deepest part of the cabinetry in which the overhead coolers could be concealed. This was also the furthest wall from the entering doors making it the most sensible area to accommodate the deep storage required for wine cases.
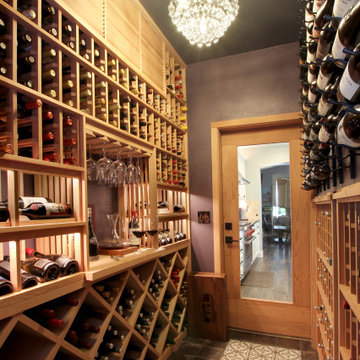
Like many projects, this one started with a simple wish from a client: turn an unused butler’s pantry between the dining room and kitchen into a fully functioning, climate-controlled wine room for his extensive collection of valuable vintages. But like many projects, the wine room is connected to the dining room which is connected to the sitting room which is connected to the entry. When you touch one room, it only makes sense to reinvigorate them all. We overhauled the entire ground floor of this lovely home.
For the wine room, I worked with Vintage Cellars in Southern California to create custom wine storage embedded with LED lighting to spotlight very special bottles. The walls are in a burgundy tone and the floors are porcelain tiles that look as if they came from an old wine cave in Tuscany. A bubble light chandelier alludes to sparkling varietals.
But as mentioned, the rest of the house came along for the ride. Since we were adding a climate-controlled wine room, the brief was to turn the rest of the house into a space that would rival any hot-spot winery in Napa.
After choosing new flooring and a new hue for the walls, the entry became a destination in itself with a huge concave metal mirror and custom bench. We knocked out a half wall that awkwardly separated the sitting room from the dining room so that after-dinner drinks could flow to the fireplace surrounded by stainless steel pebbles; and we outfitted the dining room with a new chandelier. We chose all new furniture for all spaces.
The kitchen received the least amount of work but ended up being completely transformed anyhow. At first our plan was to tear everything out, but we soon realized that the cabinetry was in good shape and only needed the dated honey pine color painted over with a cream white. We also played with the idea of changing the counter tops, but once the cabinetry changed color, the granite stood out beautifully. The final change was the removal of a pot rack over the island in favor of design-forward iron pendants.
Photo by: Genia Barnes
2 037 foton på vinkällare, med grått golv och flerfärgat golv
7
