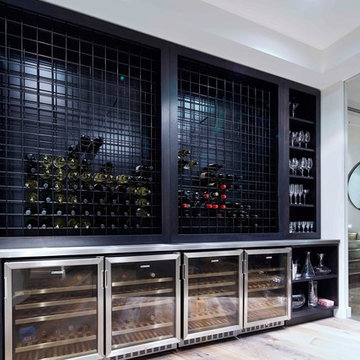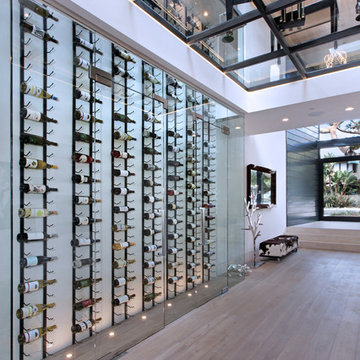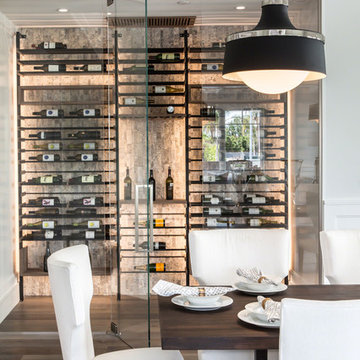1 894 foton på vinkällare, med grått golv och vitt golv
Sortera efter:
Budget
Sortera efter:Populärt i dag
141 - 160 av 1 894 foton
Artikel 1 av 3
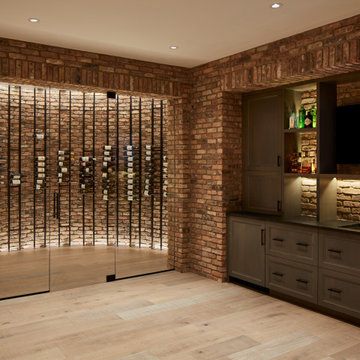
Inspiration för stora lantliga vinkällare, med ljust trägolv, vindisplay och grått golv
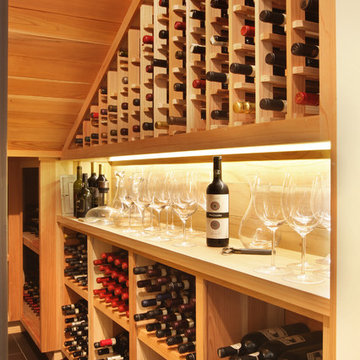
Climate controlled wine closet built into the space under the stairs.
Photography by Aidin Mariscal
Inredning av en 60 tals liten vinkällare, med klinkergolv i porslin, vinhyllor och grått golv
Inredning av en 60 tals liten vinkällare, med klinkergolv i porslin, vinhyllor och grått golv
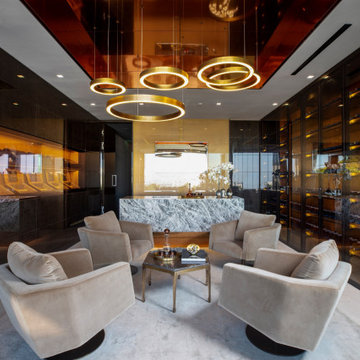
Summitridge Drive Beverly Hills modern home luxury cigar lounge with humidor, and wine cave with glass walled storage
Modern inredning av en stor vinkällare, med vindisplay och vitt golv
Modern inredning av en stor vinkällare, med vindisplay och vitt golv
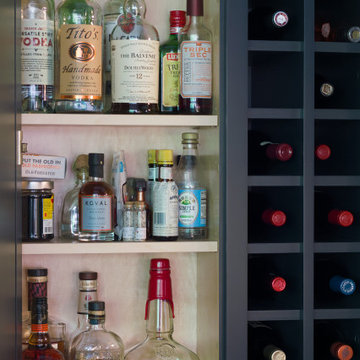
Relocating from San Francisco, this young family immediately zeroed in on the wonderful historic homes around downtown Chicago. Most of the properties they saw checked a lot of wish list boxes, but none of them checked every box. The house they landed on had beautiful curb appeal, a dramatic entry with a welcoming porch and front hall, and a really nice yard. Unfortunately, it did not have a kitchen that was well set-up for cooking and entertaining. Reworking the kitchen area was the top priority.
The family had met with a few other designers and even had an architect take a crack at the space, but they were not able to come up with a viable solution. Here’s how Senior Designer Diana Burton approached the project…
Design Objectives:
Respect the home’s vintage feel while bringing the kitchen up to date
Open up the kitchen area to create an open space for gathering and entertaining
Upgrade appliances to top-of-the-line models
Include a large island with seating
Include seating for casual family meals in a space that won’t be a replacement for the adjacent formal dining room
THE REMODEL
Design Challenges:
Remove a load-bearing wall and combine smaller rooms to create one big kitchen
A powder room in the back corner of the existing kitchen was a huge obstacle to updating the layout
Maintain large windows with views of the yard while still providing ample storage
Design Solutions:
Relocating the powder room to another part of the first floor (a large closet under the stairs) opened up the space dramatically
Create space for a larger island by recessing the fridge/freezer and shifting the pantry to a space adjacent to the kitchen
A banquette saves space and offers a perfect solution for casual dining
The walnut banquette table beautifully complements the fridge/freezer armoire
Utilize a gap created by the new fridge location to create a tall shallow cabinet for liquor storage w/ a wine cubby
Closing off one doorway into the dining room and using the “between the studs” space for a tall storage cabinet
Dish organizing drawers offer handy storage for plates, bowls, and serving dishes right by main sink and dishwasher
Cabinetry backing up to the dining room offers ample storage for glassware and functions both as a coffee station and cocktail bar
Open shelves flanking the hood add storage without blocking views and daylight
A beam was required where the wall was removed. Additional beams added architectural interest and helped integrate the beams into the space
Statement lighting adds drama and personality to the space
THE RENEWED SPACE
This project exemplifies the transformative power of good design. Simply put, good design allows you to live life artfully. The newly remodeled kitchen effortlessly combines functionality and aesthetic appeal, providing a delightful space for cooking and spending quality time together. It’s comfy for regular meals but ultimately outfitted for those special gatherings. Infused with classic finishes and a timeless charm, the kitchen emanates an enduring atmosphere that will never go out of style.
This is the special feature utilized a gap created by the new fridge location to create a tall shallow cabinet for liquor storage w/ a wine cubby
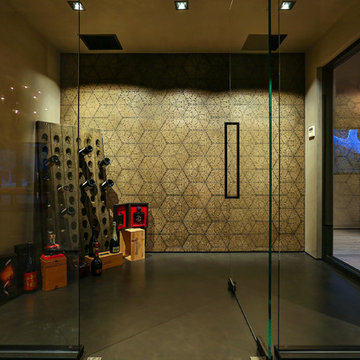
Modern Wine Cellar by Burdge Architects and Associates in Malibu, CA.
Berlyn Photography
Exempel på en stor modern vinkällare, med betonggolv, vinhyllor och grått golv
Exempel på en stor modern vinkällare, med betonggolv, vinhyllor och grått golv
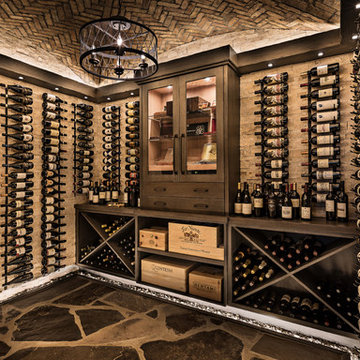
Martin Vecchio Photography
Inredning av en klassisk mellanstor vinkällare, med skiffergolv, vinhyllor och grått golv
Inredning av en klassisk mellanstor vinkällare, med skiffergolv, vinhyllor och grått golv
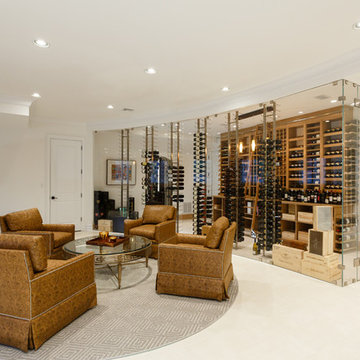
Glass radius cellar with seamless glass and ducted cooling system. This is one of two cellars..front wine room is moder design with metal wine racks and white oak wooden racks, Library ladder,custom wrought iron gates and tuscan black walnut wine racks in back room
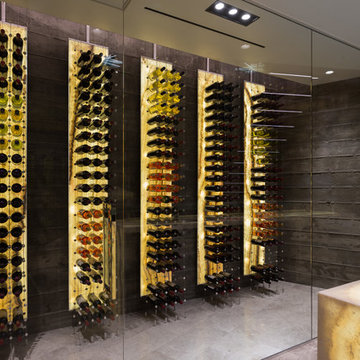
virtuallyherestudios
Modern inredning av en vinkällare, med vinhyllor och grått golv
Modern inredning av en vinkällare, med vinhyllor och grått golv
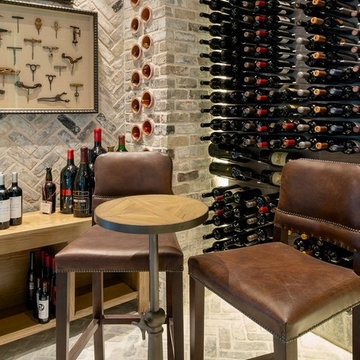
Inspiration för mellanstora klassiska vinkällare, med tegelgolv, vindisplay och grått golv
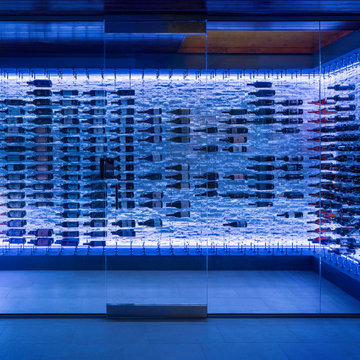
Rodwin Architecture & Skycastle Homes
Location: Boulder, Colorado, USA
Interior design, space planning and architectural details converge thoughtfully in this transformative project. A 15-year old, 9,000 sf. home with generic interior finishes and odd layout needed bold, modern, fun and highly functional transformation for a large bustling family. To redefine the soul of this home, texture and light were given primary consideration. Elegant contemporary finishes, a warm color palette and dramatic lighting defined modern style throughout. A cascading chandelier by Stone Lighting in the entry makes a strong entry statement. Walls were removed to allow the kitchen/great/dining room to become a vibrant social center. A minimalist design approach is the perfect backdrop for the diverse art collection. Yet, the home is still highly functional for the entire family. We added windows, fireplaces, water features, and extended the home out to an expansive patio and yard.
The cavernous beige basement became an entertaining mecca, with a glowing modern wine-room, full bar, media room, arcade, billiards room and professional gym.
Bathrooms were all designed with personality and craftsmanship, featuring unique tiles, floating wood vanities and striking lighting.
This project was a 50/50 collaboration between Rodwin Architecture and Kimball Modern
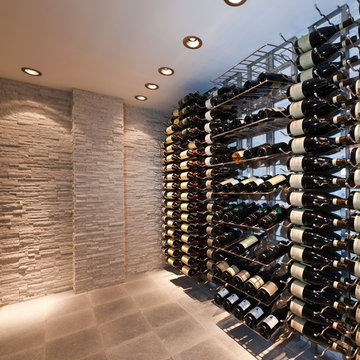
Idéer för stora vintage vinkällare, med vindisplay, betonggolv och grått golv
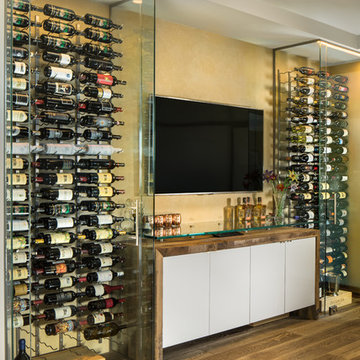
Innovative Wine Cellar Designs is the nation’s leading custom wine cellar design, build, installation and refrigeration firm.
As a wine cellar design build company, we believe in the fundamental principles of architecture, design, and functionality while also recognizing the value of the visual impact and financial investment of a quality wine cellar. By combining our experience and skill with our attention to detail and complete project management, the end result will be a state of the art, custom masterpiece. Our design consultants and sales staff are well versed in every feature that your custom wine cellar will require.
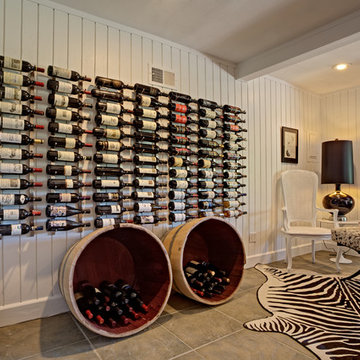
Mitchell Shenker
Idéer för en stor rustik vinkällare, med skiffergolv, vinhyllor och grått golv
Idéer för en stor rustik vinkällare, med skiffergolv, vinhyllor och grått golv
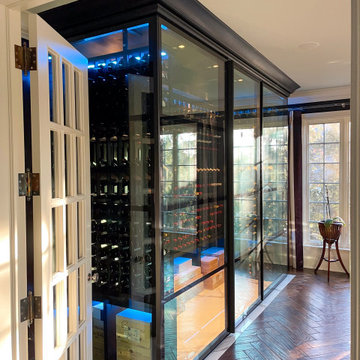
Idéer för stora vintage vinkällare, med klinkergolv i porslin, vindisplay och vitt golv
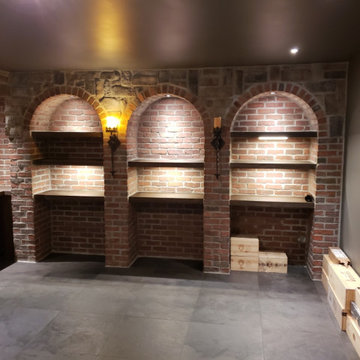
Exempel på en stor rustik vinkällare, med klinkergolv i porslin, vindisplay och grått golv
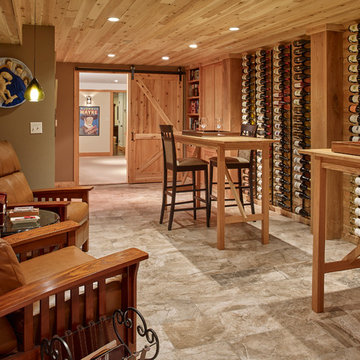
Ned Gray
Idéer för en klassisk vinkällare, med travertin golv, vindisplay och grått golv
Idéer för en klassisk vinkällare, med travertin golv, vindisplay och grått golv
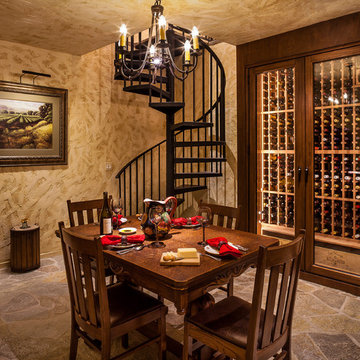
A refrigerated built-in wine storage cabinet makes this room great place for a party or wine tasting. Heavy plaster and two-tone faux finish creates an old world feel. LED lighting inside the wine cellar makes it easy to find what you want.
1 894 foton på vinkällare, med grått golv och vitt golv
8
