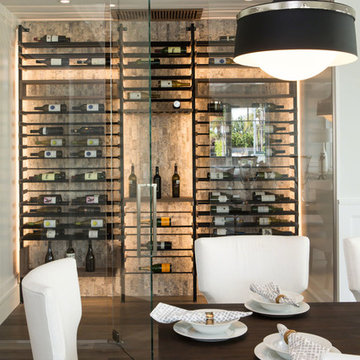1 588 foton på vinkällare, med grått golv
Sortera efter:
Budget
Sortera efter:Populärt i dag
81 - 100 av 1 588 foton
Artikel 1 av 2
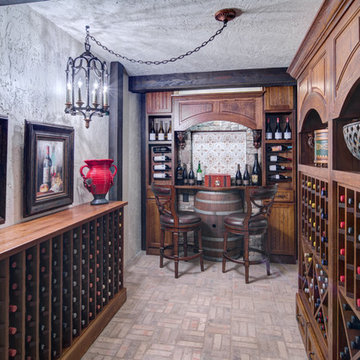
This client wanted their Terrace Level to be comprised of the warm finishes and colors found in a true Tuscan home. Basement was completely unfinished so once we space planned for all necessary areas including pre-teen media area and game room, adult media area, home bar and wine cellar guest suite and bathroom; we started selecting materials that were authentic and yet low maintenance since the entire space opens to an outdoor living area with pool. The wood like porcelain tile used to create interest on floors was complimented by custom distressed beams on the ceilings. Real stucco walls and brick floors lit by a wrought iron lantern create a true wine cellar mood. A sloped fireplace designed with brick, stone and stucco was enhanced with the rustic wood beam mantle to resemble a fireplace seen in Italy while adding a perfect and unexpected rustic charm and coziness to the bar area. Finally decorative finishes were applied to columns for a layered and worn appearance. Tumbled stone backsplash behind the bar was hand painted for another one of a kind focal point. Some other important features are the double sided iron railed staircase designed to make the space feel more unified and open and the barrel ceiling in the wine cellar. Carefully selected furniture and accessories complete the look.
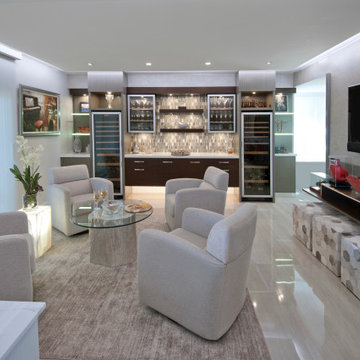
Soft grey and neutral tones, built in wine cooler and swivel chairs with a tree base glass coffee table.
Inspiration för en mellanstor funkis vinkällare, med klinkergolv i porslin, vindisplay och grått golv
Inspiration för en mellanstor funkis vinkällare, med klinkergolv i porslin, vindisplay och grått golv
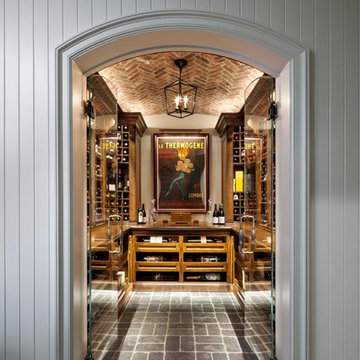
A Maplewood wine cellar finished to resemble old-growth mahogany handsomely displays standard bottles, Magnum and Jeroboam bottles. Cove lighting above the crown moulding illuminates the herringbone pattern of a vaulted brick ceiling and the whole delightful showcase can be glimpsed through frameless glass doors from a small lobby. Woodruff Brown Photography
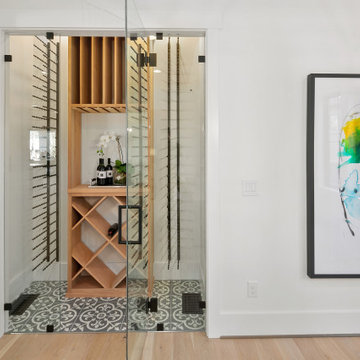
The dining room features its own Wine Vault, complete with black metal racks, mahogany shelving, detail tile floor and glass doors.
Exempel på en mellanstor vinkällare, med klinkergolv i keramik, vinhyllor och grått golv
Exempel på en mellanstor vinkällare, med klinkergolv i keramik, vinhyllor och grått golv
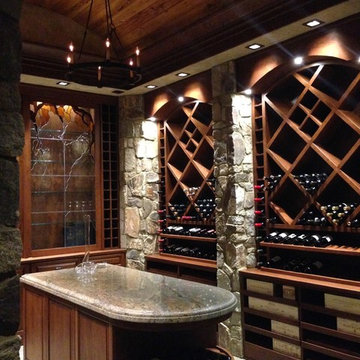
Exempel på en stor rustik vinkällare, med skiffergolv, vinställ med diagonal vinförvaring och grått golv
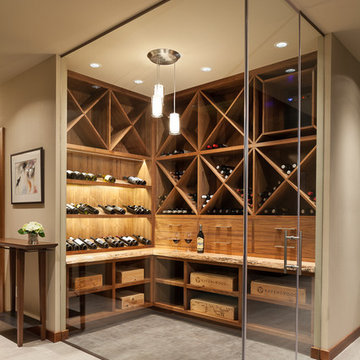
Wine Cellar view. Two different colors of porcelain tile were used to articulate the wine cellar from the hall.
www.Envision-Architecture.biz
William Wright Photography
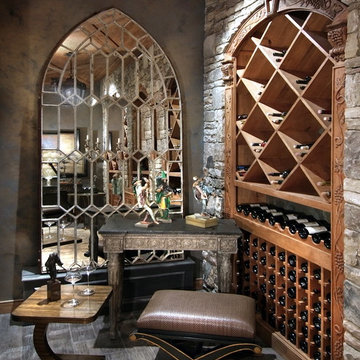
Fred Gerlich
Idéer för en mellanstor rustik vinkällare, med vinställ med diagonal vinförvaring, klinkergolv i keramik och grått golv
Idéer för en mellanstor rustik vinkällare, med vinställ med diagonal vinförvaring, klinkergolv i keramik och grått golv
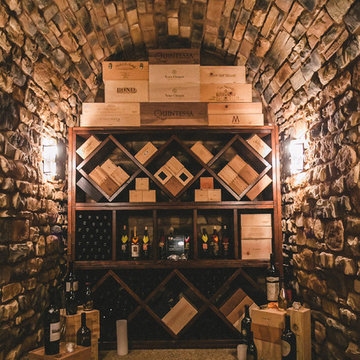
Bild på en medelhavsstil vinkällare, med vinställ med diagonal vinförvaring och grått golv
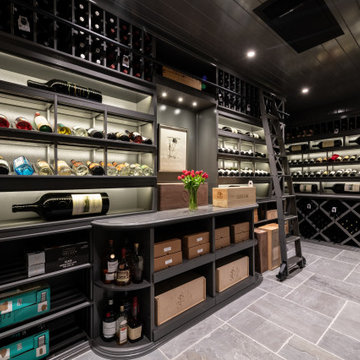
Idéer för att renovera en stor vintage vinkällare, med skiffergolv, vinställ med diagonal vinförvaring och grått golv

The owners requested a Private Resort that catered to their love for entertaining friends and family, a place where 2 people would feel just as comfortable as 42. Located on the western edge of a Wisconsin lake, the site provides a range of natural ecosystems from forest to prairie to water, allowing the building to have a more complex relationship with the lake - not merely creating large unencumbered views in that direction. The gently sloping site to the lake is atypical in many ways to most lakeside lots - as its main trajectory is not directly to the lake views - allowing for focus to be pushed in other directions such as a courtyard and into a nearby forest.
The biggest challenge was accommodating the large scale gathering spaces, while not overwhelming the natural setting with a single massive structure. Our solution was found in breaking down the scale of the project into digestible pieces and organizing them in a Camp-like collection of elements:
- Main Lodge: Providing the proper entry to the Camp and a Mess Hall
- Bunk House: A communal sleeping area and social space.
- Party Barn: An entertainment facility that opens directly on to a swimming pool & outdoor room.
- Guest Cottages: A series of smaller guest quarters.
- Private Quarters: The owners private space that directly links to the Main Lodge.
These elements are joined by a series green roof connectors, that merge with the landscape and allow the out buildings to retain their own identity. This Camp feel was further magnified through the materiality - specifically the use of Doug Fir, creating a modern Northwoods setting that is warm and inviting. The use of local limestone and poured concrete walls ground the buildings to the sloping site and serve as a cradle for the wood volumes that rest gently on them. The connections between these materials provided an opportunity to add a delicate reading to the spaces and re-enforce the camp aesthetic.
The oscillation between large communal spaces and private, intimate zones is explored on the interior and in the outdoor rooms. From the large courtyard to the private balcony - accommodating a variety of opportunities to engage the landscape was at the heart of the concept.
Overview
Chenequa, WI
Size
Total Finished Area: 9,543 sf
Completion Date
May 2013
Services
Architecture, Landscape Architecture, Interior Design
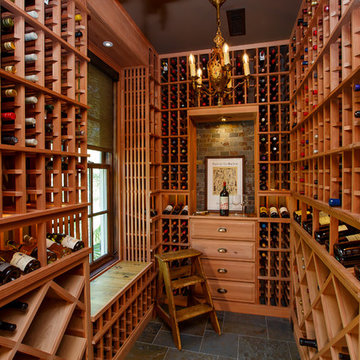
Photos by: Michael Cyra of PhotoGraphics Photography
kiawahislandphoto.com
Idéer för maritima vinkällare, med vinhyllor och grått golv
Idéer för maritima vinkällare, med vinhyllor och grått golv
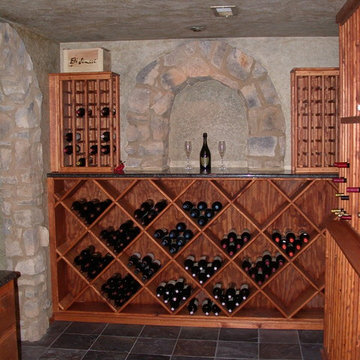
Rustik inredning av en stor vinkällare, med skiffergolv, vinställ med diagonal vinförvaring och grått golv
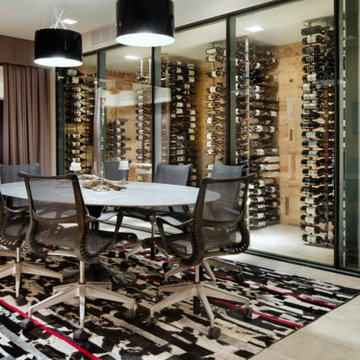
Idéer för mycket stora funkis vinkällare, med kalkstensgolv, vinhyllor och grått golv
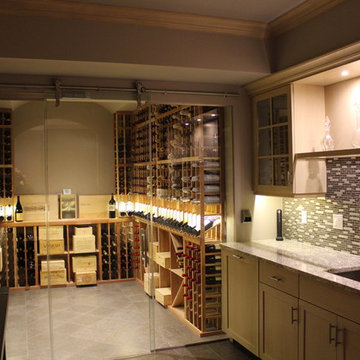
Klassisk inredning av en stor vinkällare, med klinkergolv i porslin, vinhyllor och grått golv
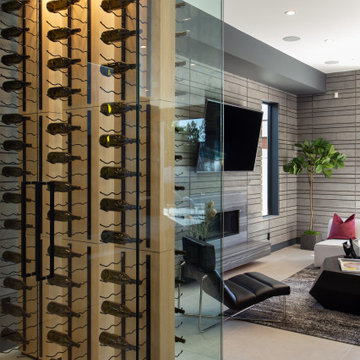
Exempel på en mellanstor modern vinkällare, med vindisplay, betonggolv och grått golv
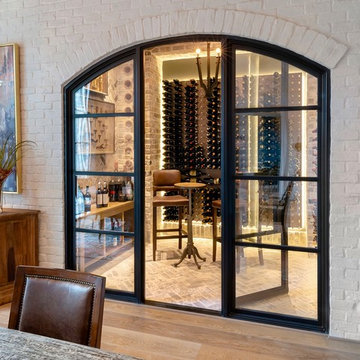
Idéer för att renovera en mellanstor vintage vinkällare, med tegelgolv, vindisplay och grått golv
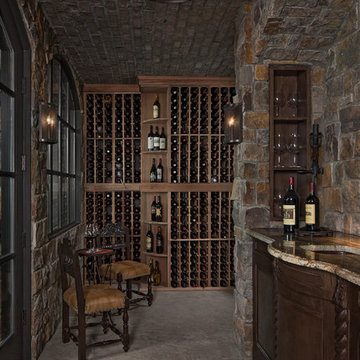
Photography: Beth Singer
Foto på en vintage vinkällare, med vinhyllor och grått golv
Foto på en vintage vinkällare, med vinhyllor och grått golv
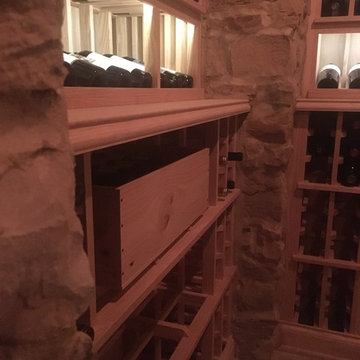
Stunning Clermont County wine cava. Inspired by European travels, this fully passive, underground wine room is certain to impress. Constructed with the highest quality materials, meticulous craftsman and an inspired homeowner this space is one of the finest you'll ever find. Solid ash wine racks compliment the rustic feel of this space. Details, details, details. Thoughtfully placed ledges allow for easy loading and inventory work.
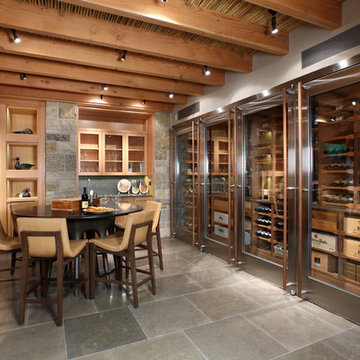
Idéer för en mycket stor modern vinkällare, med vinhyllor, grått golv och travertin golv
1 588 foton på vinkällare, med grått golv
5
