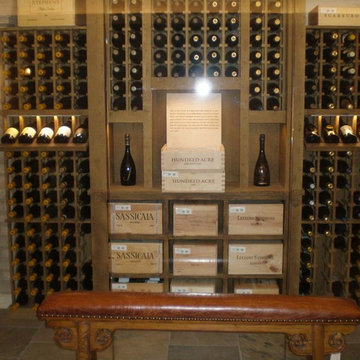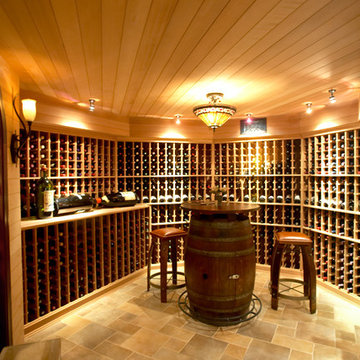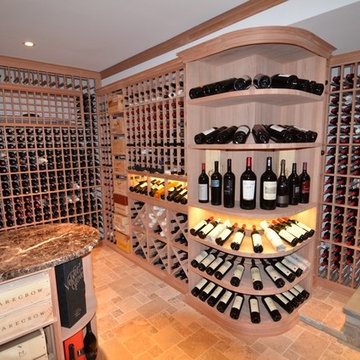922 foton på vinkällare, med laminatgolv och travertin golv
Sortera efter:
Budget
Sortera efter:Populärt i dag
81 - 100 av 922 foton
Artikel 1 av 3
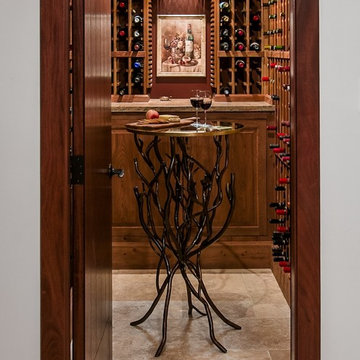
We enter into the wine cellar through an insulated custom door from the garage. A custom pub table allows for leisurely wine tastings and gatherings.
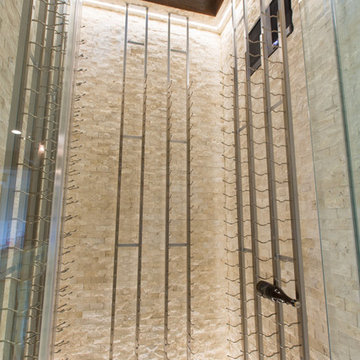
New Season Photography
Bild på en mellanstor funkis vinkällare, med travertin golv, vindisplay och beiget golv
Bild på en mellanstor funkis vinkällare, med travertin golv, vindisplay och beiget golv
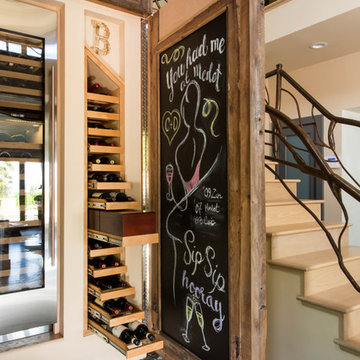
Upon entering this home from the front door one of the first things you see is this oversized carved wood door which conceals a wine refrigerator and dry wine rack and humidor. The backside of the door was finished in chalkboard paint and cork. The frontside is mirrored, so it simply looks like art when the door is closed.
The mixture of flooring materials was existing to the home and we simply augmented these artistic aspects to create a cohesive space.
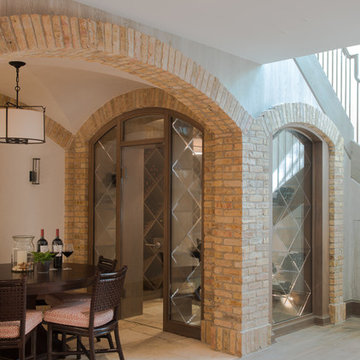
Jane Beiles
Foto på en stor vintage vinkällare, med travertin golv, vinställ med diagonal vinförvaring och beiget golv
Foto på en stor vintage vinkällare, med travertin golv, vinställ med diagonal vinförvaring och beiget golv
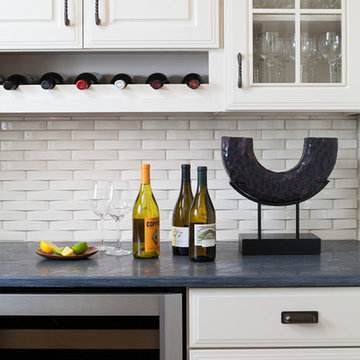
the ivory painted cabinets continue into the butler's pantry which we modernized with a heavy scale woven basket weave tile backsplash. we topped the white cabinets with pietra Cardoza grey counters.
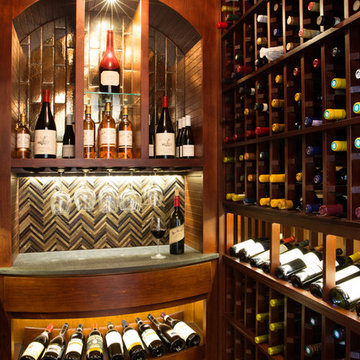
Found Creative Studio
Inspiration för små klassiska vinkällare, med travertin golv och vinhyllor
Inspiration för små klassiska vinkällare, med travertin golv och vinhyllor
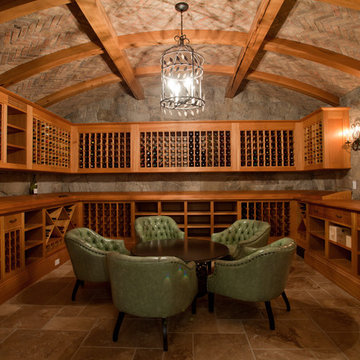
Wine Cellar - Stephen Sullivan Inc.
Idéer för att renovera en mycket stor maritim vinkällare, med vindisplay, travertin golv och beiget golv
Idéer för att renovera en mycket stor maritim vinkällare, med vindisplay, travertin golv och beiget golv
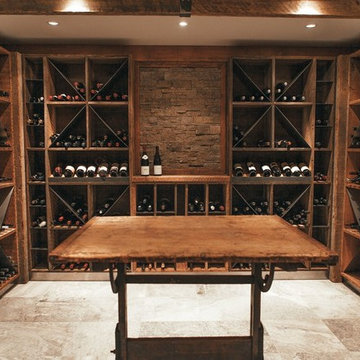
Inspiration för stora rustika vinkällare, med travertin golv, vinhyllor och grått golv
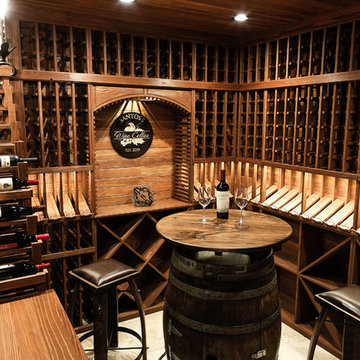
Rustic elegance describes this wine room which is located in Burr Ridge, Illinois. Starting with the ledge stone entrance, two sconces, two arched knotty elder windows and door. The wine room was designed for an owner with an incredible wine collection of over 2500+ bottles and it is fully equipped with a climate control system that provides consistent storing conditions and allows wine to age at an elegant pace. The wine racks, walls, and ceiling were made of Redwood, a type of wood that is highly durable and perfect for long-term wine storage. This traditional wine cellar was built with many features including waterfall tier magnum racking, library style floor to ceiling wine racks, as well as wine case storage, horizontal and high reveal displays. This custom wine cellar is truly a masterpiece.
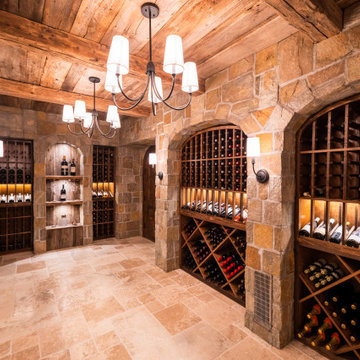
Wine Cellar project using Winhall Gold Square & Rectangles from the Mountain Hardscaping Natural Stone Veneer Collection. Design by Decorating Den Interiors.
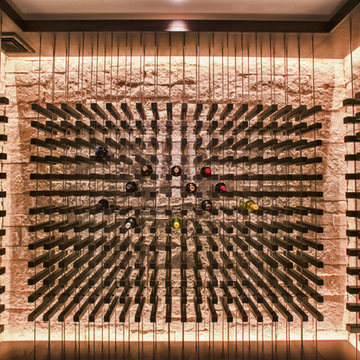
A contemporary wine cellar featuring our own original VINIUM Architectural Wine Storage, built with wood blocks and steel. Here, VINIUM is backed by a white Texas limestone veneer accented with LED lighting, complemented with travertine flooring. The glass entry wall allows for a dramatic view of this clean, classic yet modern cellar.
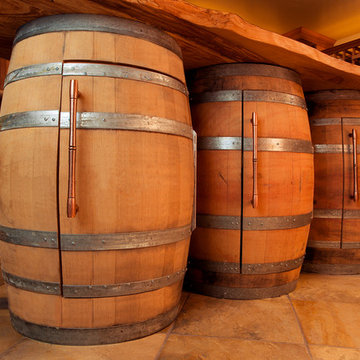
Custom Wine Barrel Cabinet designed by Soleil By Design, LLC.
Photo courtesy of Tenhulzen Remodeling.
Inredning av en rustik mellanstor vinkällare, med travertin golv och vinhyllor
Inredning av en rustik mellanstor vinkällare, med travertin golv och vinhyllor
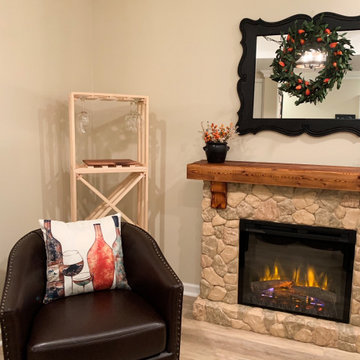
Created a rustic & casual space to enjoy tasting and trying new wines.
Photo Credit by Lisa Scolieri LLC
Idéer för att renovera en liten rustik vinkällare, med laminatgolv och beiget golv
Idéer för att renovera en liten rustik vinkällare, med laminatgolv och beiget golv
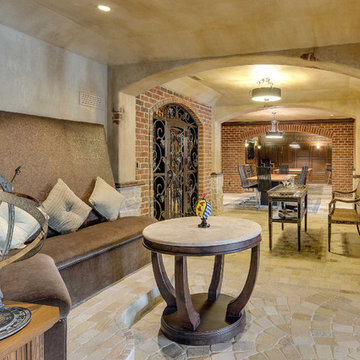
Klassisk inredning av en stor vinkällare, med travertin golv, vinhyllor och beiget golv
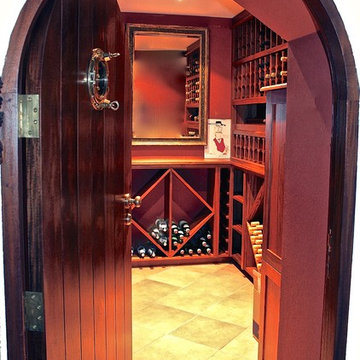
The owners loved the location and views from their original 2 bedroom, 1 bath home perched over looking the beautiful ocean shoreline. The problem was the size, layout and overall look of the house did not work for their growing family. The challenge was to take the existing multi-level, disjointed house and turn it into a larger, comfortably-elegant family home all within the existing foot print.
The existing loft-style home was completely gutted and transformed into a four bedroom, 4.5 bath home. Every room in the house boasts fantastic views of the ocean. High on the Owners' list was a stronger street presence. Vistors never could find the front door! The front of the house was given a complete face-lift, leaving no question where to enter the new home.
The Owners also wanted to create usable outdoor space, which on the steep site, was tricky. Instead of taking the material from demolished east side of the house (which was rebuilt) and hauling it off to the landfill, it was used to create a new raised patio off the lower level.
The scale and overall proportions of the house are what the owners love. Each room is comfortable while still having a sense of grace and detail…the perfect mix for this family.
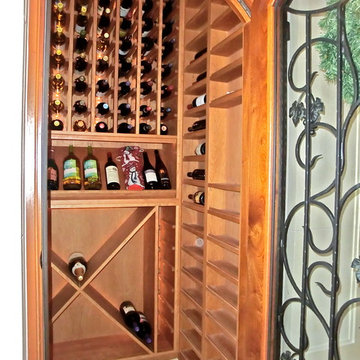
A modern interpretation of Italianate architecture, this home is located on the ocean cliffs in Shell Beach, California. Interior spaces include three bedrooms, 3 1/2 baths, wine cellar and an exercise room. The basement level has a home theater and billiards room.
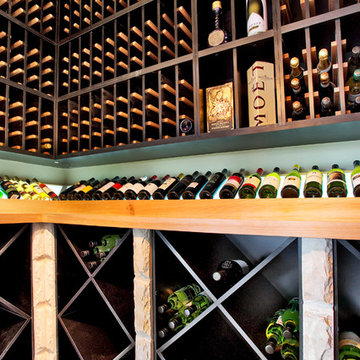
in house built custom joinery and stonework
Inspiration för mellanstora lantliga vinkällare, med travertin golv, vinhyllor och beiget golv
Inspiration för mellanstora lantliga vinkällare, med travertin golv, vinhyllor och beiget golv
922 foton på vinkällare, med laminatgolv och travertin golv
5
