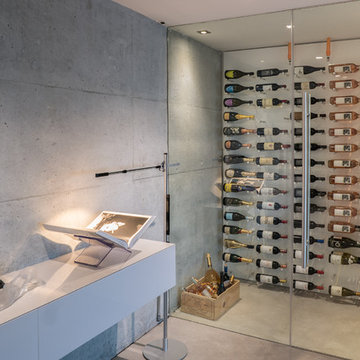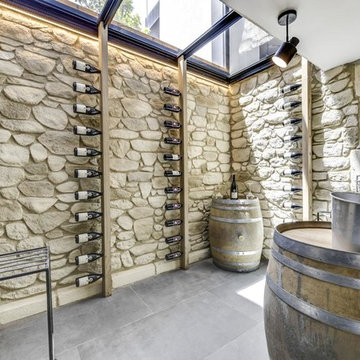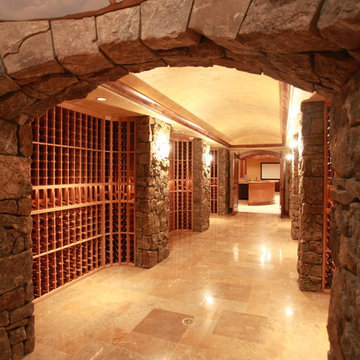901 foton på vinkällare, med målat trägolv och betonggolv
Sortera efter:
Budget
Sortera efter:Populärt i dag
121 - 140 av 901 foton
Artikel 1 av 3
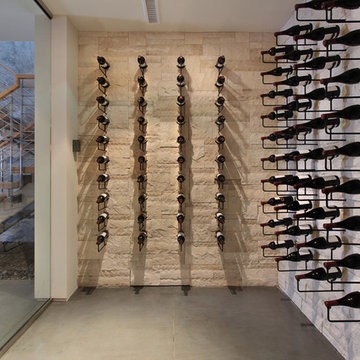
Inspiration för moderna vinkällare, med betonggolv, vinhyllor och grått golv
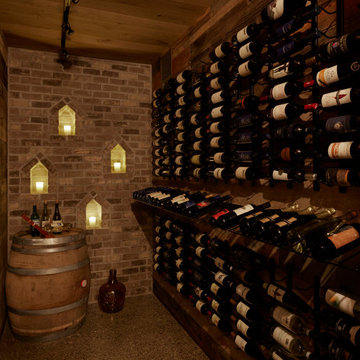
Wine Cellar Detail.
Inspiration för eklektiska vinkällare, med betonggolv och vindisplay
Inspiration för eklektiska vinkällare, med betonggolv och vindisplay
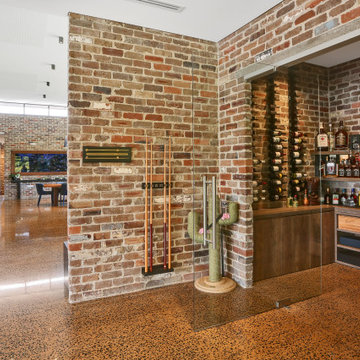
We were commissioned to create a contemporary single-storey dwelling with four bedrooms, three main living spaces, gym and enough car spaces for up to 8 vehicles/workshop.
Due to the slope of the land the 8 vehicle garage/workshop was placed in a basement level which also contained a bathroom and internal lift shaft for transporting groceries and luggage.
The owners had a lovely northerly aspect to the front of home and their preference was to have warm bedrooms in winter and cooler living spaces in summer. So the bedrooms were placed at the front of the house being true north and the livings areas in the southern space. All living spaces have east and west glazing to achieve some sun in winter.
Being on a 3 acre parcel of land and being surrounded by acreage properties, the rear of the home had magical vista views especially to the east and across the pastured fields and it was imperative to take in these wonderful views and outlook.
We were very fortunate the owners provided complete freedom in the design, including the exterior finish. We had previously worked with the owners on their first home in Dural which gave them complete trust in our design ability to take this home. They also hired the services of a interior designer to complete the internal spaces selection of lighting and furniture.
The owners were truly a pleasure to design for, they knew exactly what they wanted and made my design process very smooth. Hornsby Council approved the application within 8 weeks with no neighbor objections. The project manager was as passionate about the outcome as I was and made the building process uncomplicated and headache free.
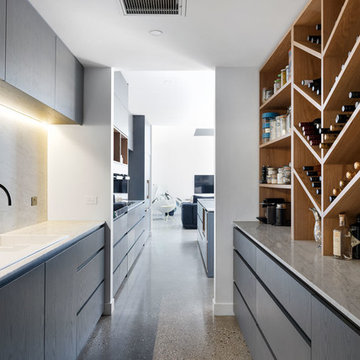
CTP Cheyne Toomey
Idéer för att renovera en mellanstor funkis vinkällare, med betonggolv, vinhyllor och grått golv
Idéer för att renovera en mellanstor funkis vinkällare, med betonggolv, vinhyllor och grått golv
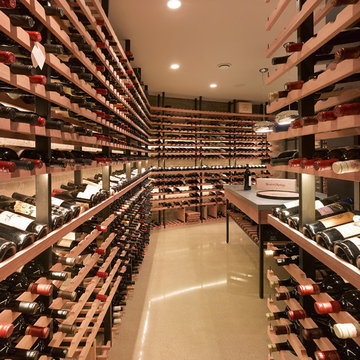
Natural light streams in everywhere through abundant glass, giving a 270 degree view of the lake. Reflecting straight angles of mahogany wood broken by zinc waves, this home blends efficiency with artistry.
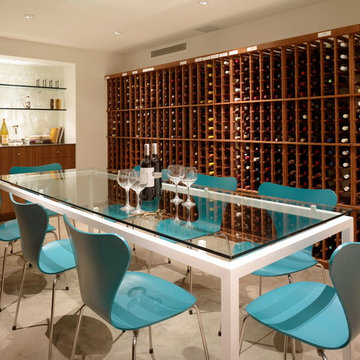
A wine-tasting room and utility rooms occupy the full basement. (Photo: Matthew Millman)
Inredning av en modern vinkällare, med betonggolv och grått golv
Inredning av en modern vinkällare, med betonggolv och grått golv
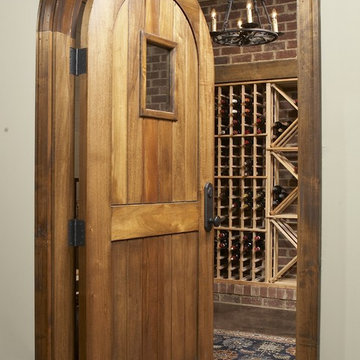
WINE CELLAR
Being an oenophile and gourmet cook, this client desired to have a wine cellar in which to showcase and store his collection of fine wine. Not only is the cellar useful in preserving wine, it is also a striking addition to the decor of the home, and welcoming to visitors. As an added bonus, the entire basement has been made into an entertainment space for the family's two children to share with their friends.
Photographs by jeanallsopp.com.
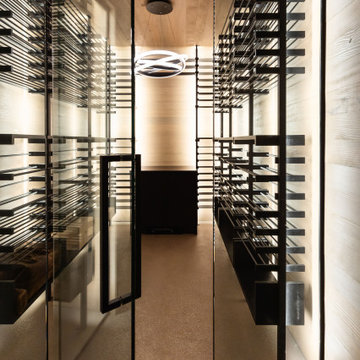
This underground wine cellar is the hit of the party!
Idéer för en stor modern vinkällare, med betonggolv, vinhyllor och beiget golv
Idéer för en stor modern vinkällare, med betonggolv, vinhyllor och beiget golv
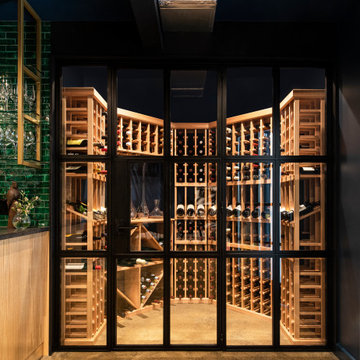
A well thought-out wine room with steel and glass enclosure gives this basement a high end feel.
Idéer för stora eklektiska vinkällare, med betonggolv, vinhyllor och grått golv
Idéer för stora eklektiska vinkällare, med betonggolv, vinhyllor och grått golv
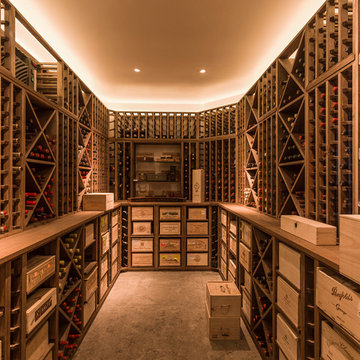
Mel Yates
Bild på en mellanstor funkis vinkällare, med betonggolv, vinställ med diagonal vinförvaring och grått golv
Bild på en mellanstor funkis vinkällare, med betonggolv, vinställ med diagonal vinförvaring och grått golv
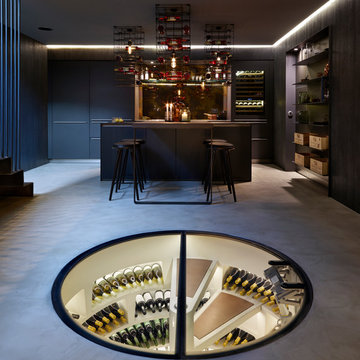
Genuwine is offering the White Spiral Cellar to the North American market with three depth options: a) 6'7" (1130 bottles); b) 8'2" (1450 bottles); and c) 9'10" (1870 bottles). The diameter of the White Spiral Cellar is 7'2" (8'2" excavation diameter and approximately 5’ diameter for the full round glass door).
Unlike the European Spiral Cellar that operates on a passive air exchange system, North American Spiral Cellars will be fitted with a commercial-grade climate control system to ensure a perfect environment for aging wine.
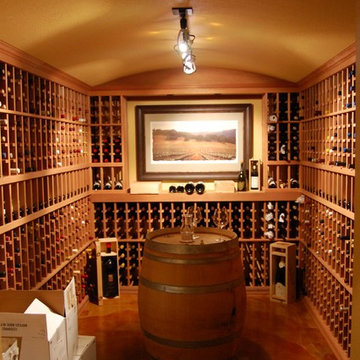
Inspiration för stora klassiska vinkällare, med betonggolv, vinhyllor och orange golv
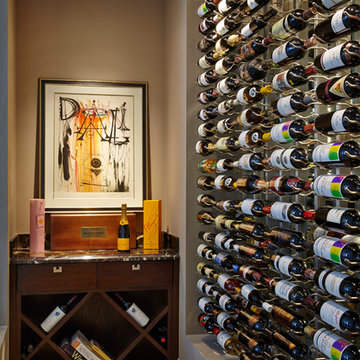
Brantley Photography
Inspiration för små klassiska vinkällare, med betonggolv och vinhyllor
Inspiration för små klassiska vinkällare, med betonggolv och vinhyllor
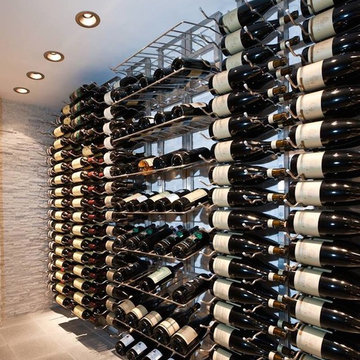
462 Bottle custom Wine cellar
Idéer för att renovera en mellanstor funkis vinkällare, med betonggolv, vindisplay och grått golv
Idéer för att renovera en mellanstor funkis vinkällare, med betonggolv, vindisplay och grått golv
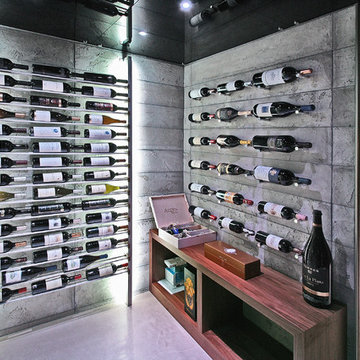
Put the emphasis on your wine bottles!
For prices, products information and other details, visit our website: www.millesimewineracks.com Toll free: 1-844-772-5722
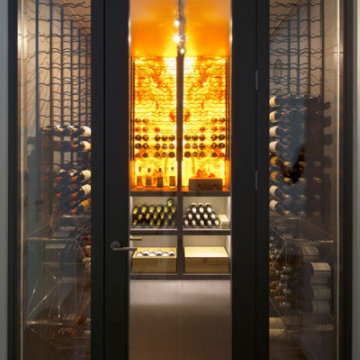
An Edwardian house of substantial proportions in one of the prime roads in South west London (close to Clapham common), which needed a new lease of life and generally updating for modern family life.
Our scheme not only involved the complete re- working of the house but by adding a full basement going right under the whole property and out into the rear garden.
The great thing about this basement is generous ceiling height (2.7m), the fact that it is so spacious and light … and as a result does not feel like a basement at all.
We also chose to connect the new basement areas with the main living room via a stylish staircase which acts not only as vertical link, but also as a striking design feature in it’s own right. The house now boasts some really cavernous and generous spaces, is filled with natural light and is a great venue for both family life and entertaining.
Photo credit: Logan, Giles Pike
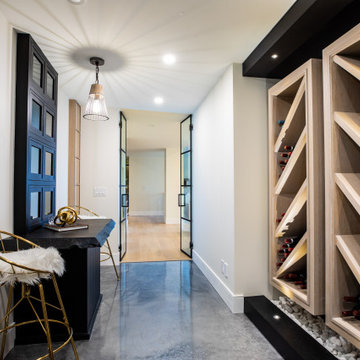
Lower Level Wine Cellar
Modern Farmhouse
Calgary, Alberta
Idéer för en mellanstor lantlig vinkällare, med betonggolv, vindisplay och grått golv
Idéer för en mellanstor lantlig vinkällare, med betonggolv, vindisplay och grått golv
901 foton på vinkällare, med målat trägolv och betonggolv
7
