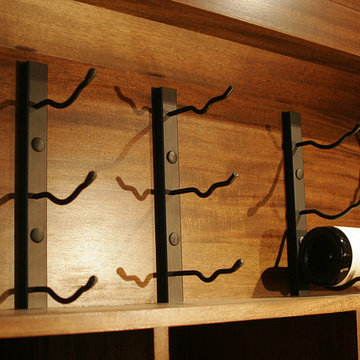863 foton på vinkällare, med målat trägolv och travertin golv
Sortera efter:
Budget
Sortera efter:Populärt i dag
241 - 260 av 863 foton
Artikel 1 av 3
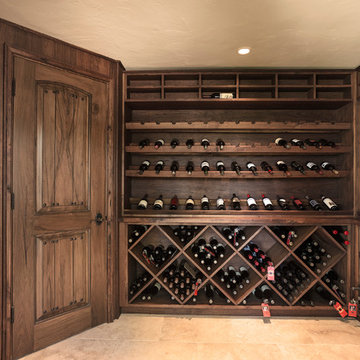
Architect: Tom Ochsner
General Contractor: Allen Construction
Photographer: Jim Bartsch Photography
Inspiration för stora medelhavsstil vinkällare, med travertin golv och vinställ med diagonal vinförvaring
Inspiration för stora medelhavsstil vinkällare, med travertin golv och vinställ med diagonal vinförvaring
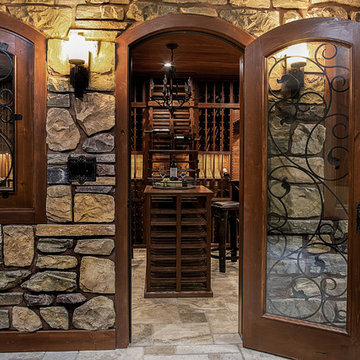
Rustic elegance describes this wine room which is located in Burr Ridge, Illinois. Starting with the ledge stone entrance, two sconces, two arched knotty elder windows and door. The wine room was designed for an owner with an incredible wine collection of over 2500+ bottles and it is fully equipped with a climate control system that provides consistent storing conditions and allows wine to age at an elegant pace. The wine racks, walls, and ceiling were made of Redwood, a type of wood that is highly durable and perfect for long-term wine storage. This traditional wine cellar was built with many features including waterfall tier magnum racking, library style floor to ceiling wine racks, as well as wine case storage, horizontal and high reveal displays. This custom wine cellar is truly a masterpiece.
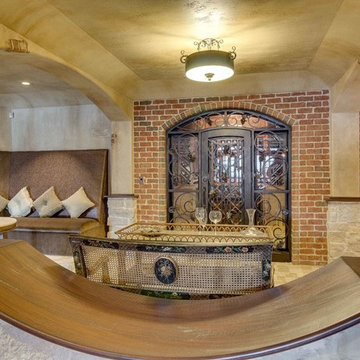
Inredning av en klassisk stor vinkällare, med travertin golv, vinhyllor och beiget golv
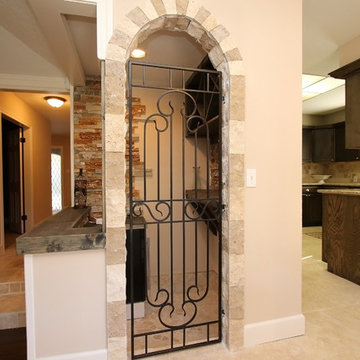
Idéer för en liten medelhavsstil vinkällare, med travertin golv och beiget golv
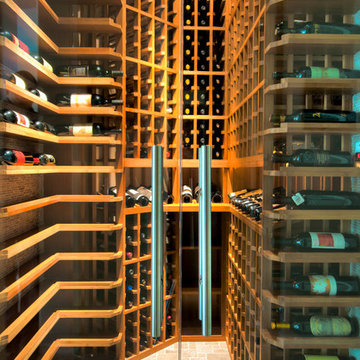
Custom wine room with full glass entry. Clear finish on racking. Display racking, matching counters, LED accent lighting.
Idéer för att renovera en mellanstor funkis vinkällare, med travertin golv och vindisplay
Idéer för att renovera en mellanstor funkis vinkällare, med travertin golv och vindisplay
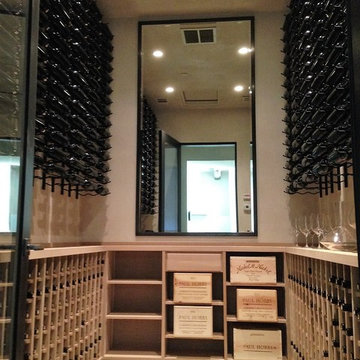
Custom wine cellar with a combination of metal wine rack storage and rift cut white oak wood wine racks and cabinetry. Counter top is random width solid rift cut white oak.
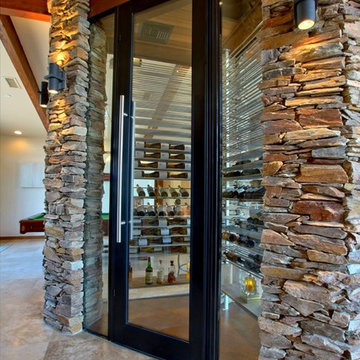
Custom wine cellar with natural stone exterior
Bild på en mellanstor amerikansk vinkällare, med vinhyllor och travertin golv
Bild på en mellanstor amerikansk vinkällare, med vinhyllor och travertin golv
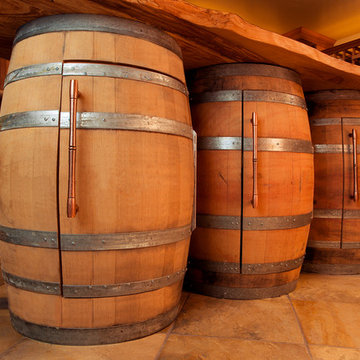
Custom Wine Barrel Cabinet designed by Soleil By Design, LLC.
Photo courtesy of Tenhulzen Remodeling.
Inredning av en rustik mellanstor vinkällare, med travertin golv och vinhyllor
Inredning av en rustik mellanstor vinkällare, med travertin golv och vinhyllor
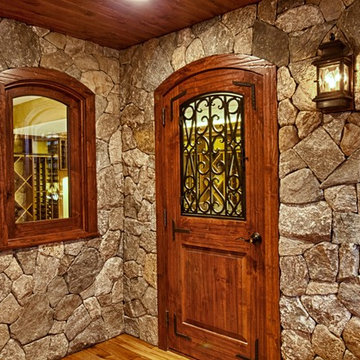
This project has two tiers of wine cellar space for entertaining and enjoyment. The wine room, which houses the collection, has a tall ceiling height allowing for an arched barrel ceiling and use of a rolling library ladder for easy access to bottles stored in upper rows. Steps away, the tasting room includes ample room for stemware, decanters, dishwasher and beverage fridge. Mahogany wine racking, millwork, stone work and the decorative arched door create an inviting environment.
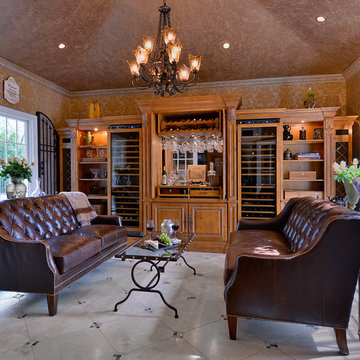
Home office turned Wine Room!
French Damask wallpaper in a copper tone.
Two tufted leather settees to enjoy a bottle with friends. Custom - made wall unit to display glass and house 2 wine refrigerators! I especially love the chicken wire detail and x detail storage.
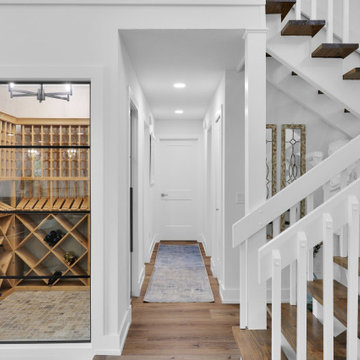
Inspiration för en mellanstor maritim vinkällare, med travertin golv och grått golv
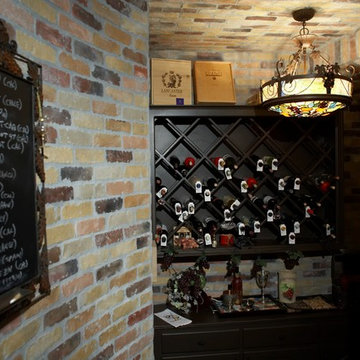
Exempel på en liten klassisk vinkällare, med travertin golv och vinställ med diagonal vinförvaring
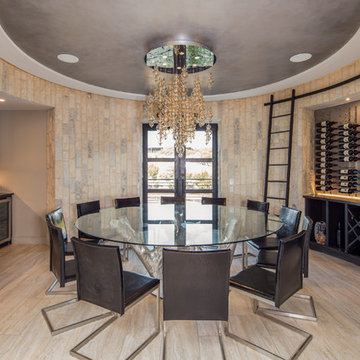
Wine room for 12 people in a contemporary round room with stone walls and space for over 200 bottles.
Photos:Tre Dunham
Foto på en stor funkis vinkällare, med travertin golv och vinhyllor
Foto på en stor funkis vinkällare, med travertin golv och vinhyllor
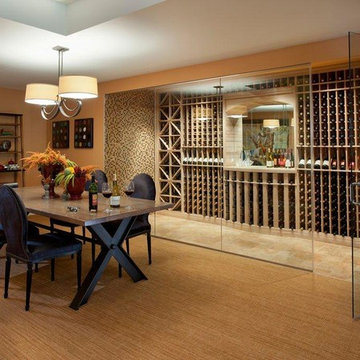
Baltic Leisure created another beautiful wine cellar that includes cedar wine racking and has a frameless front and a lot of wow!
Inspiration för en stor vintage vinkällare, med travertin golv, vinställ med diagonal vinförvaring och beiget golv
Inspiration för en stor vintage vinkällare, med travertin golv, vinställ med diagonal vinförvaring och beiget golv
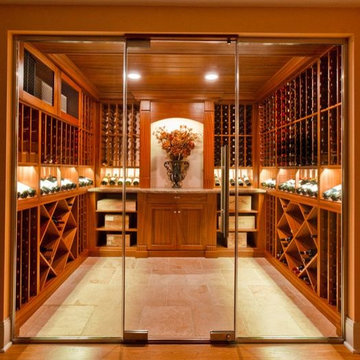
Idéer för att renovera en stor vintage vinkällare, med travertin golv och vinhyllor
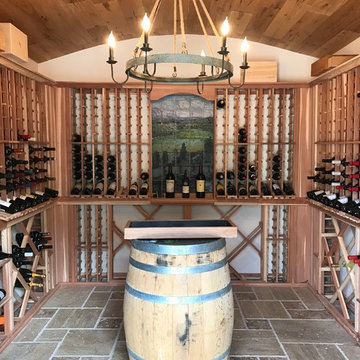
Inredning av en rustik liten vinkällare, med travertin golv, vinhyllor och beiget golv
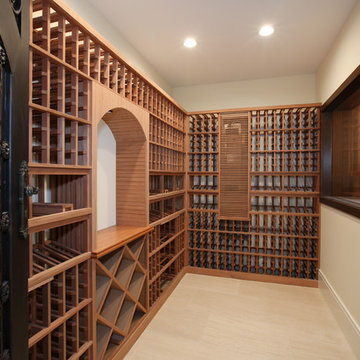
Vincent Ivicevic
Inspiration för en maritim vinkällare, med travertin golv och vinhyllor
Inspiration för en maritim vinkällare, med travertin golv och vinhyllor
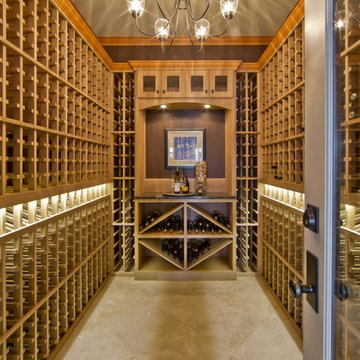
Here's one of our most recent projects that was completed in 2011. This client had just finished a major remodel of their house in 2008 and were about to enjoy Christmas in their new home. At the time, Seattle was buried under several inches of snow (a rarity for us) and the entire region was paralyzed for a few days waiting for the thaw. Our client decided to take advantage of this opportunity and was in his driveway sledding when a neighbor rushed down the drive yelling that his house was on fire. Unfortunately, the house was already engulfed in flames. Equally unfortunate was the snowstorm and the delay it caused the fire department getting to the site. By the time they arrived, the house and contents were a total loss of more than $2.2 million.
Our role in the reconstruction of this home was two-fold. The first year of our involvement was spent working with a team of forensic contractors gutting the house, cleansing it of all particulate matter, and then helping our client negotiate his insurance settlement. Once we got over these hurdles, the design work and reconstruction started. Maintaining the existing shell, we reworked the interior room arrangement to create classic great room house with a contemporary twist. Both levels of the home were opened up to take advantage of the waterfront views and flood the interiors with natural light. On the lower level, rearrangement of the walls resulted in a tripling of the size of the family room while creating an additional sitting/game room. The upper level was arranged with living spaces bookended by the Master Bedroom at one end the kitchen at the other. The open Great Room and wrap around deck create a relaxed and sophisticated living and entertainment space that is accentuated by a high level of trim and tile detail on the interior and by custom metal railings and light fixtures on the exterior.
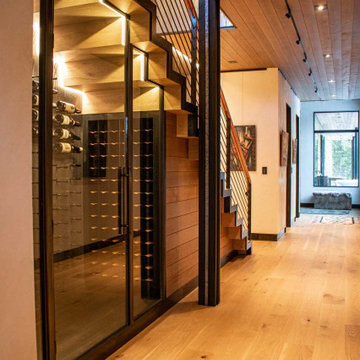
The Illuminated Stair Wine Closet found in the Ross Peak residence is a creative opportunity to use unique spaces in any home. Found under the Steel Stringer Stair, is this compact yet functional space for storing and displaying any wine collection complete with climate control and magnetic lock. Custom tiered shelves provide the perfect display for your favorite wine or whiskey selection, while simple, yet elegant spindles fill the wall to cradle the rest of your collection. The Aluminized Wood creates a beautiful organic background to the stainless steel finished in a black patina and glass that frames the door and display windows. LED lighting is also reflected from the stairs above, giving this space a perfect glow.
863 foton på vinkällare, med målat trägolv och travertin golv
13
