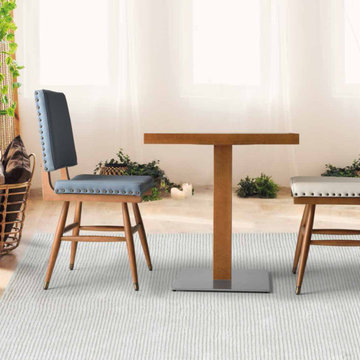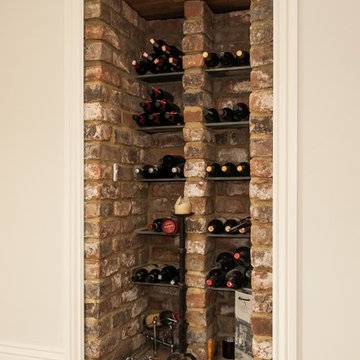50 foton på vinkällare, med marmorgolv och beiget golv
Sortera efter:
Budget
Sortera efter:Populärt i dag
21 - 40 av 50 foton
Artikel 1 av 3
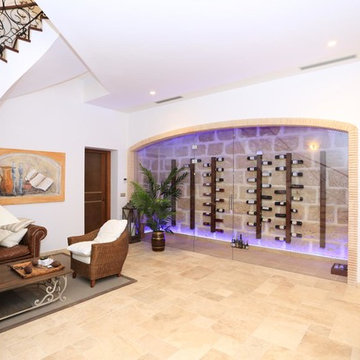
Bodega de la casa con bloques de tosca vieja de Javea y madera, decorado con luces led indirectas.
Inredning av en medelhavsstil mycket stor vinkällare, med marmorgolv, vinhyllor och beiget golv
Inredning av en medelhavsstil mycket stor vinkällare, med marmorgolv, vinhyllor och beiget golv
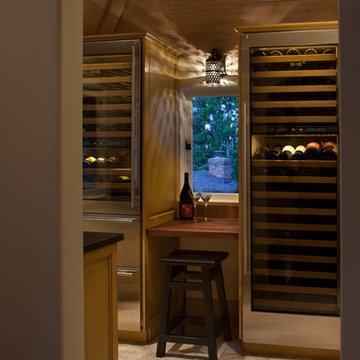
Imagine.....your own wine room. Enjoy the view while sipping wine in this beautiful space
Idéer för att renovera en liten medelhavsstil vinkällare, med marmorgolv, beiget golv och vindisplay
Idéer för att renovera en liten medelhavsstil vinkällare, med marmorgolv, beiget golv och vindisplay
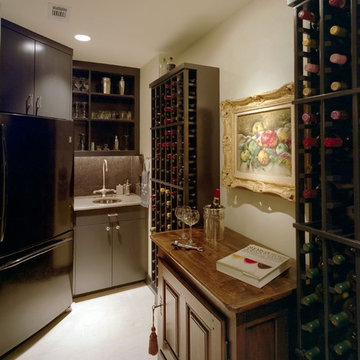
Wine Room, with opening table, refrigerator, sink, storage cabinets and wine racks.
Construction by CG&S Design-Build
Interior finishes by Yellow Door Design.
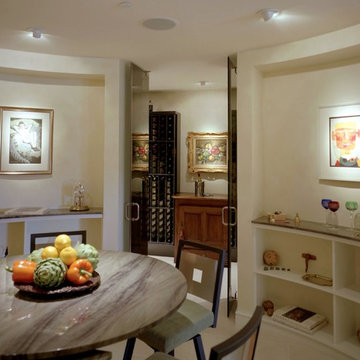
Kitchen
Looking toward Wine Room, with smoked glass doors protecting its contents.
Construction by CG&S Design-Build
Interior finishes by Yellow Door Design.
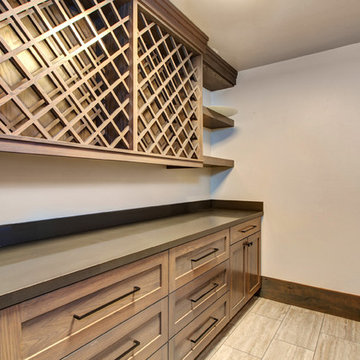
Exempel på en klassisk vinkällare, med marmorgolv, vinställ med diagonal vinförvaring och beiget golv
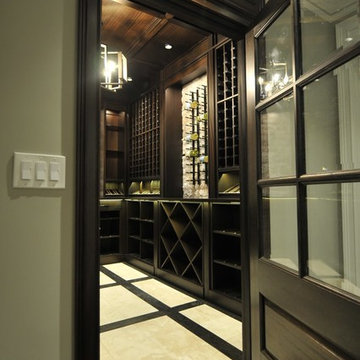
This space has been called the best room in the house. From the custom wood ceiling details to the inlaid marble floor, every inch of the space has been carefully considered to create this one of a kind custom wine cellar.
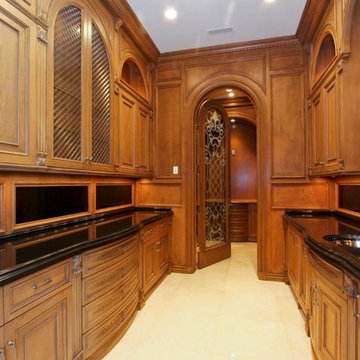
Black Absolute Granite counter
Exempel på en stor klassisk vinkällare, med marmorgolv och beiget golv
Exempel på en stor klassisk vinkällare, med marmorgolv och beiget golv
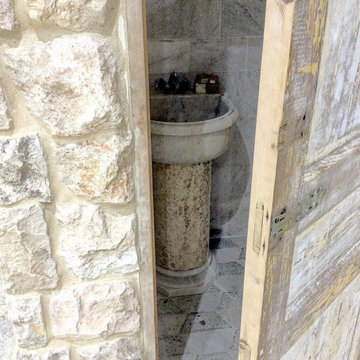
Wine Cellar Stone sink by Phoenician Stone.
Inspiration för en liten lantlig vinkällare, med marmorgolv, vinhyllor och beiget golv
Inspiration för en liten lantlig vinkällare, med marmorgolv, vinhyllor och beiget golv
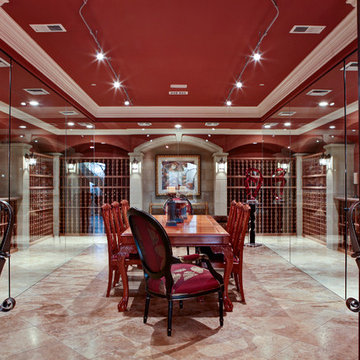
Inredning av en klassisk mycket stor vinkällare, med marmorgolv, vinhyllor och beiget golv
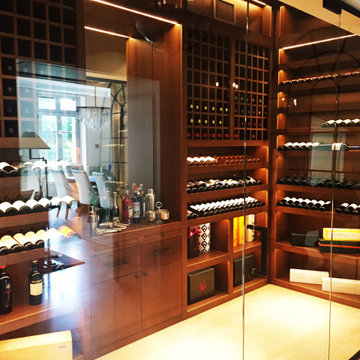
Progetto di ristrutturazione architettonica ha avuto come oggetto un edificio della fine dell'800, situato nel cuore del centro storico di Firenze. L'edificio ospita oggi una residenza unifamiliare
All'esterno, oltre al risanamento delle facciate esistenti, è stata prevista la creazione di un nuovo prospetto che del giardino con una nuova piscina.
Tra gli interventi strutturali eco-oriented: un nuovo isolamento dell'involucro e moderne soluzioni impiantistiche (pompa di calore a H2O di falda e pavimenti radianti) che consentono di ottenere il massimo comfort termico degli utenti con il minimo dispendio di energia. Tutti gli arredi sono stati disegnati e realizzati su misura. Progetto seguito a 360° dall'acquisto dell'immobile, alla progettazione architettonica, strutturale, impiantistica, Autorizzazioni Soprintendenza e adempimenti burocratici,
direzione lavori, sicurezza, interior design, progetto piscina e giardino.
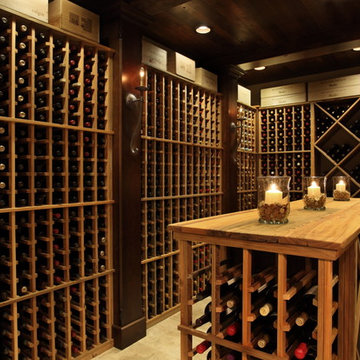
VIEW: Back cellar with wall sconces, T&G cherry ceiling and beams and double depth wine racks on the right wall.
This basement remodel included a complete demo of 75% of the already finished basement. An outdated, full-size kitchen was removed and in place a 7,000 bottle+ wine cellar, bar with full-service function (including refrigerator, dw, cooktop, ovens, and 2 warming drawers), 2 dining rooms, updated bathroom and family area with all new furniture and accessories!
Photography by Chris Little
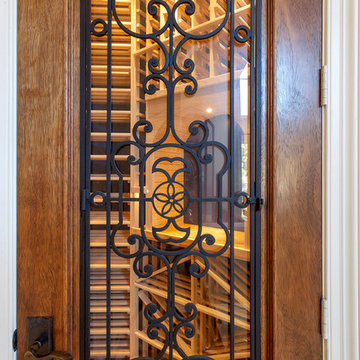
Architectural photography by ibi designs
Idéer för mycket stora medelhavsstil vinkällare, med marmorgolv, vinhyllor och beiget golv
Idéer för mycket stora medelhavsstil vinkällare, med marmorgolv, vinhyllor och beiget golv
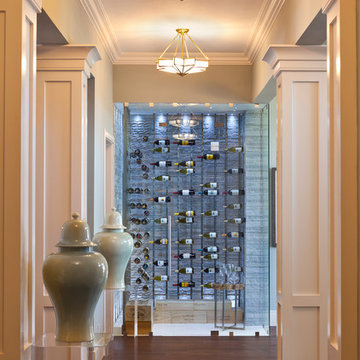
Muted colors lead you to The Victoria, a 5,193 SF model home where architectural elements, features and details delight you in every room. This estate-sized home is located in The Concession, an exclusive, gated community off University Parkway at 8341 Lindrick Lane. John Cannon Homes, newest model offers 3 bedrooms, 3.5 baths, great room, dining room and kitchen with separate dining area. Completing the home is a separate executive-sized suite, bonus room, her studio and his study and 3-car garage.
Gene Pollux Photography
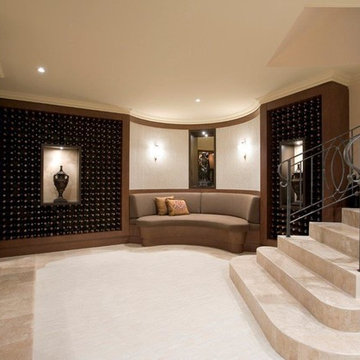
Introducing Verdi Living - one of the classics from Atrium’s prestige collection. When built, The Verdi was heralded as the most luxurious display home ever built in Perth, the Verdi has a majestic street presence reminiscent of Europe’s most stately homes. It is a rare home of timeless elegance and character, and is one of Atrium Homes’ examples of commitment to designing and
building homes of superior quality and distinction. For total sophistication and grand luxury, Verdi Living is without equal. Nothing has been spared in the quest for perfection, from the travertine floor tiles to the sumptuous furnishings and beautiful hand-carved Italian marble statues. From the street the Verdi commands attention, with its imposing facade, wrought iron balustrading, elegantly stepped architectural moldings and Roman columns. Built to the highest of standards by the most experienced craftsmen, the home boasts superior European styling and incorporates the finest materials, finishes and fittings. No detail has been overlooked in the pursuit of luxury and quality. The magnificent, light-filled formal foyer exudes an ambience of classical grandeur, with soaring ceilings and a spectacular Venetian crystal chandelier. The curves of the grand staircase sweep upstairs alongside the spectacular semi-circular glass and stainless steel lift. Another discreet staircase leads from the foyer down to a magnificent fully tiled cellar. Along with floor-to-ceiling storage for over 800 bottles of wine, the cellar provides an intimate lounge area to relax, watch a big screen TV or entertain guests. For true entertainment Hollywood-style, treat your guests to an evening in the big purpose-built home cinema, with its built-in screen, tiered seating and feature ceilings with concealed lighting. The Verdi’s expansive entertaining areas can cater for the largest gathering in sophistication, style and comfort. On formal occasions, the grand dining room and lounge room offer an ambience of elegance and refinement. Deep bulkhead ceilings with internal recess lighting define both areas. The gas log fire in the lounge room offers both classic sophistication and modern comfort. For more relaxed entertaining, an expansive family meals and living area, defined by gracious columns, flows around the magnificent kitchen at the hub of the home. Resplendent and supremely functional, the dream kitchen boasts solid Italian granite, timber cabinetry, stainless steel appliances and plenty of storage, including a walk-in pantry and appliance cupboard. For easy outdoor entertaining, the living area extends to an impressive alfresco area with built-in barbecue, perfect for year-round dining. Take the lift, or choose the curved staircase with its finely crafted Tasmanian Oak and wrought iron balustrade to the private upstairs zones, where a sitting room or retreat with a granite bar opens to the balcony. A private wing contains a library, two big bedrooms, a fully tiled bathroom and a powder room. For those who appreciate true indulgence, the opulent main suite - evocative of an international five-star hotel - will not disappoint. A stunning ceiling dome with a Venetian crystal chandelier adds European finesse, while every comfort has been catered for with quality carpets, formal drapes and a huge walk-in robe. A wall of curved glass separates the bedroom from the luxuriously appointed ensuite, which boasts the finest imported tiling and exclusive handcrafted marble.
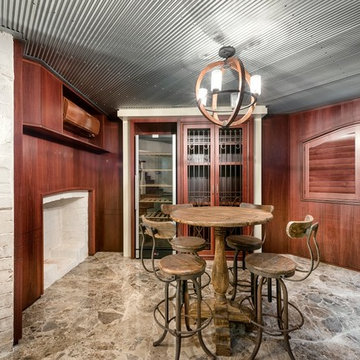
Idéer för en mellanstor klassisk vinkällare, med marmorgolv, vindisplay och beiget golv
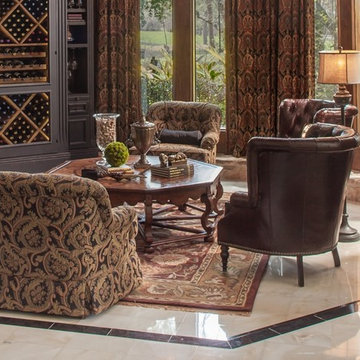
A band of black marble is used the define the edge of the steps down into the wine room. The floor is white marble and the raised step beneath the windows is natural stone. The fireplace surround and hearth are the same natural stone.
For more information about this project please visit: www.gryphonbuilders.com. Or contact Allen Griffin, President of Gryphon Builders, at 713-939-8005 cell or email him at allen@gryphonbuilders.com
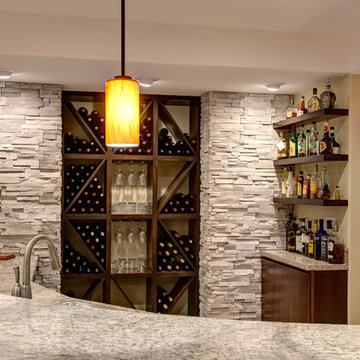
Curved bar topped with granite slab creates a large area for entertainment. Wall of shelves provides ample storage for wine and glassware. Plenty of cabinets and shelves for storage. Tray ceiling adds height in the basement. Tiling creates interesting pattern on the floor. ©Finished Basement Company
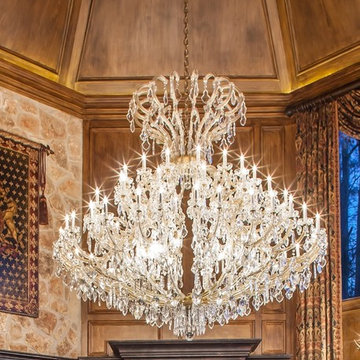
This chandelier was here when the project began. It set the stage for this Gatsby-style transformation that took place so that the homeowners would have an incredible space for entertaining and storing their wine. The walls are finished with a rustic faux wood paint and panel design; this provides charm and fluidity with the rest of the house. The custom chilled wine storage is embodied with ornate trim providing elegance to match the grand chandelier.
Gryphon Builders, as a custom design build firm, can take your current house and your ambitions for it and turn it into an impeccable fluid design, embracing beauty, and functionality of everyday life.
For more information about this project please visit: www.gryphonbuilders.com. Or contact Allen Griffin, President of Gryphon Builders, at 713-939-8005 cell or email him at allen@gryphonbuilders.com
50 foton på vinkällare, med marmorgolv och beiget golv
2
