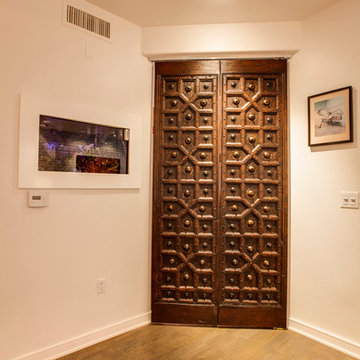563 foton på vinkällare, med mellanmörkt trägolv
Sortera efter:
Budget
Sortera efter:Populärt i dag
21 - 40 av 563 foton
Artikel 1 av 3
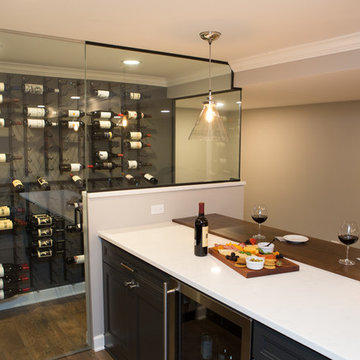
Karen and Chad of Tower Lakes, IL were tired of their unfinished basement functioning as nothing more than a storage area and depressing gym. They wanted to increase the livable square footage of their home with a cohesive finished basement design, while incorporating space for the kids and adults to hang out.
“We wanted to make sure that upon renovating the basement, that we can have a place where we can spend time and watch movies, but also entertain and showcase the wine collection that we have,” Karen said.
After a long search comparing many different remodeling companies, Karen and Chad found Advance Design Studio. They were drawn towards the unique “Common Sense Remodeling” process that simplifies the renovation experience into predictable steps focused on customer satisfaction.
“There are so many other design/build companies, who may not have transparency, or a focused process in mind and I think that is what separated Advance Design Studio from the rest,” Karen said.
Karen loved how designer Claudia Pop was able to take very high-level concepts, “non-negotiable items” and implement them in the initial 3D drawings. Claudia and Project Manager DJ Yurik kept the couple in constant communication through the project. “Claudia was very receptive to the ideas we had, but she was also very good at infusing her own points and thoughts, she was very responsive, and we had an open line of communication,” Karen said.
A very important part of the basement renovation for the couple was the home gym and sauna. The “high-end hotel” look and feel of the openly blended work out area is both highly functional and beautiful to look at. The home sauna gives them a place to relax after a long day of work or a tough workout. “The gym was a very important feature for us,” Karen said. “And I think (Advance Design) did a very great job in not only making the gym a functional area, but also an aesthetic point in our basement”.
An extremely unique wow-factor in this basement is the walk in glass wine cellar that elegantly displays Karen and Chad’s extensive wine collection. Immediate access to the stunning wet bar accompanies the wine cellar to make this basement a popular spot for friends and family.
The custom-built wine bar brings together two natural elements; Calacatta Vicenza Quartz and thick distressed Black Walnut. Sophisticated yet warm Graphite Dura Supreme cabinetry provides contrast to the soft beige walls and the Calacatta Gold backsplash. An undermount sink across from the bar in a matching Calacatta Vicenza Quartz countertop adds functionality and convenience to the bar, while identical distressed walnut floating shelves add an interesting design element and increased storage. Rich true brown Rustic Oak hardwood floors soften and warm the space drawing all the areas together.
Across from the bar is a comfortable living area perfect for the family to sit down at a watch a movie. A full bath completes this finished basement with a spacious walk-in shower, Cocoa Brown Dura Supreme vanity with Calacatta Vicenza Quartz countertop, a crisp white sink and a stainless-steel Voss faucet.
Advance Design’s Common Sense process gives clients the opportunity to walk through the basement renovation process one step at a time, in a completely predictable and controlled environment. “Everything was designed and built exactly how we envisioned it, and we are really enjoying it to it’s full potential,” Karen said.
Constantly striving for customer satisfaction, Advance Design’s success is heavily reliant upon happy clients referring their friends and family. “We definitely will and have recommended Advance Design Studio to friends who are looking to embark on a remodeling project small or large,” Karen exclaimed at the completion of her project.
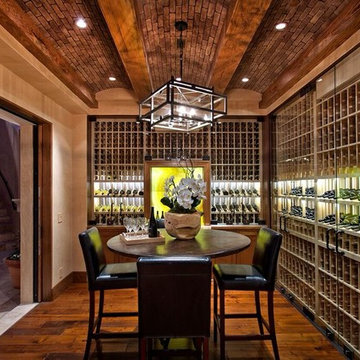
Flooring: Solid 3/4" x 6" Light Rustic Walnut Plank with a custom hand distress, stain and finish.
Medelhavsstil inredning av en mellanstor vinkällare, med mellanmörkt trägolv, vinhyllor och brunt golv
Medelhavsstil inredning av en mellanstor vinkällare, med mellanmörkt trägolv, vinhyllor och brunt golv
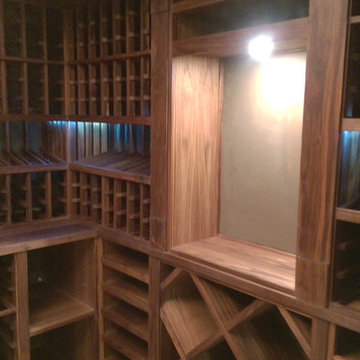
Exempel på en mellanstor klassisk vinkällare, med vinhyllor och mellanmörkt trägolv
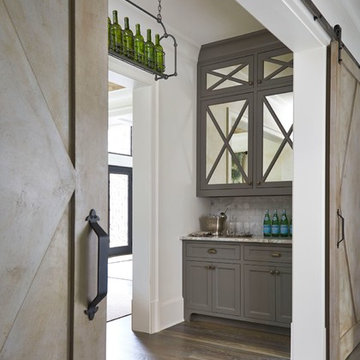
Lauren Rubinstein
Foto på en stor vintage vinkällare, med mellanmörkt trägolv och vinställ med diagonal vinförvaring
Foto på en stor vintage vinkällare, med mellanmörkt trägolv och vinställ med diagonal vinförvaring
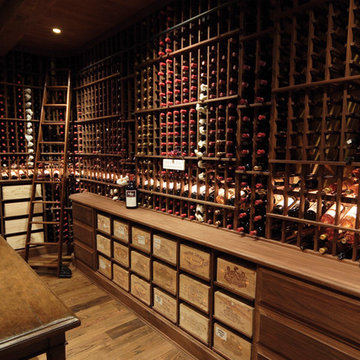
Innovative Wine Cellar Designs is the nation’s leading custom wine cellar design, build, installation and refrigeration firm.
As a wine cellar design build company, we believe in the fundamental principles of architecture, design, and functionality while also recognizing the value of the visual impact and financial investment of a quality wine cellar. By combining our experience and skill with our attention to detail and complete project management, the end result will be a state of the art, custom masterpiece. Our design consultants and sales staff are well versed in every feature that your custom wine cellar will require.
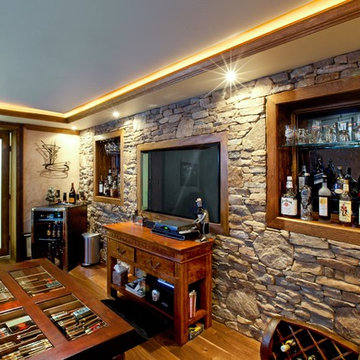
Idéer för mellanstora vintage vinkällare, med mellanmörkt trägolv, vindisplay och brunt golv
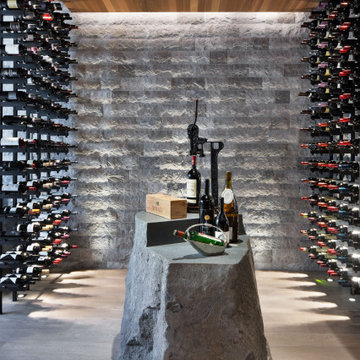
Espacios para disfrutar del vino y conservarlo con mimo y admiración.
Idéer för att renovera en stor rustik vinkällare, med mellanmörkt trägolv, vinhyllor och beiget golv
Idéer för att renovera en stor rustik vinkällare, med mellanmörkt trägolv, vinhyllor och beiget golv
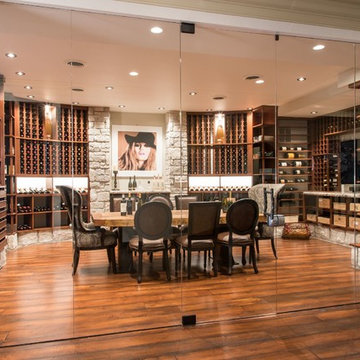
Klassisk inredning av en stor vinkällare, med mellanmörkt trägolv och vinhyllor
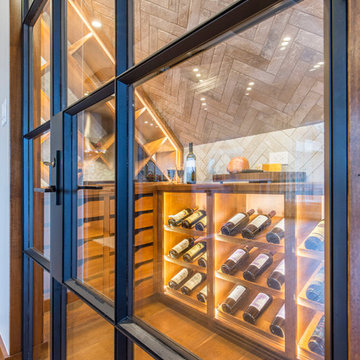
Christopher Davison, AIA
Exempel på en mellanstor vinkällare, med mellanmörkt trägolv, vinhyllor och brunt golv
Exempel på en mellanstor vinkällare, med mellanmörkt trägolv, vinhyllor och brunt golv
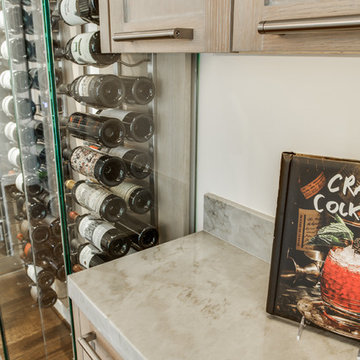
The custom wine refrigerator is the clear focal point in this dining room, framed by sea pearl quartzite countertops and shaker cabinets.
Cabinets were custom built by Chandler in a shaker style with narrow 2" recessed panel and painted in a sherwin williams paint called silverplate in eggshell finish. The hardware was ordered through topknobs in the pennington style, various sizes used.
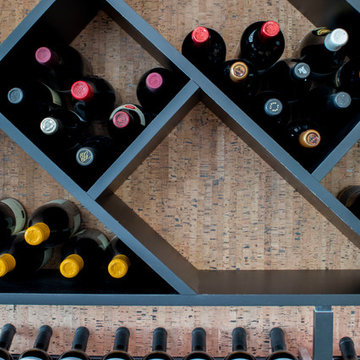
Exempel på en mellanstor modern vinkällare, med mellanmörkt trägolv, vinställ med diagonal vinförvaring och brunt golv
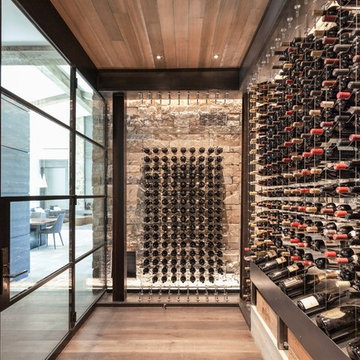
This modern style wine cellar has floor to ceiling glass panels on two walls. Wine storage appears to be floating by using a cable suspension system and provides a premium view of the stone walls behind. The cables are supported by the iron column & beam system. The iron work becomes part of the overall expression to interact and create a seamless design.
Kat Alves Photography
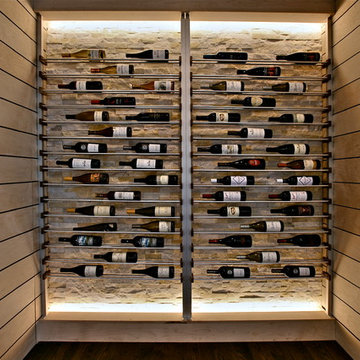
Blane Balouf
Modern inredning av en liten vinkällare, med mellanmörkt trägolv och vindisplay
Modern inredning av en liten vinkällare, med mellanmörkt trägolv och vindisplay
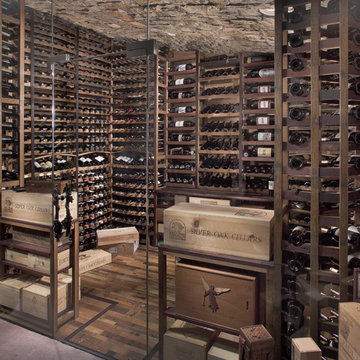
Innovative Wine Cellar Designs is the nation’s leading custom wine cellar design, build, installation and refrigeration firm.
As a wine cellar design build company, we believe in the fundamental principles of architecture, design, and functionality while also recognizing the value of the visual impact and financial investment of a quality wine cellar. By combining our experience and skill with our attention to detail and complete project management, the end result will be a state of the art, custom masterpiece. Our design consultants and sales staff are well versed in every feature that your custom wine cellar will require.
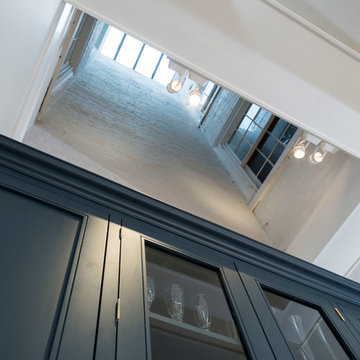
The homeowner felt closed-in with a small entry to the kitchen which blocked off all visual and audio connections to the rest of the first floor. The small and unimportant entry to the kitchen created a bottleneck of circulation between rooms. Our goal was to create an open connection between 1st floor rooms, make the kitchen a focal point and improve general circulation.
We removed the major wall between the kitchen & dining room to open up the site lines and expose the full extent of the first floor. We created a new cased opening that framed the kitchen and made the rear Palladian style windows a focal point. White cabinetry was used to keep the kitchen bright and a sharp contrast against the wood floors and exposed brick. We painted the exposed wood beams white to highlight the hand-hewn character.
The open kitchen has created a social connection throughout the entire first floor. The communal effect brings this family of four closer together for all occasions. The island table has become the hearth where the family begins and ends there day. It's the perfect room for breaking bread in the most casual and communal way.
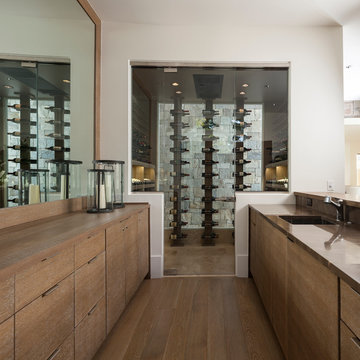
Inspiration för en stor funkis vinkällare, med mellanmörkt trägolv, vindisplay och beiget golv
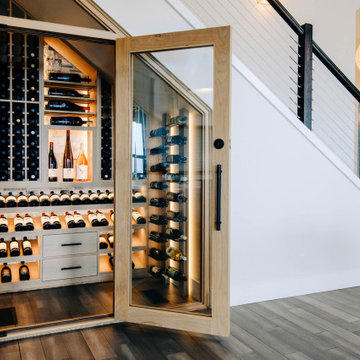
Our sleekest under stair wine cellar design to date, this Oregon build features glass walls that showcase our client’s wine collection. Drawers, shelving and minimalist floating racks seamlessly integrate with the kitchen’s existing clean lines and structural hardware, adding even more elegance and sophistication to the space.
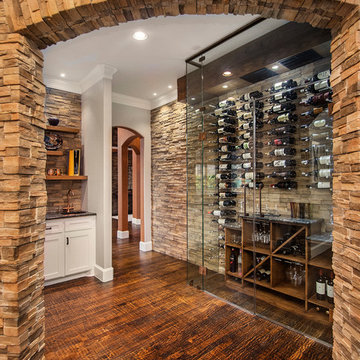
Versatile Imaging
Exempel på en liten klassisk vinkällare, med mellanmörkt trägolv och vindisplay
Exempel på en liten klassisk vinkällare, med mellanmörkt trägolv och vindisplay
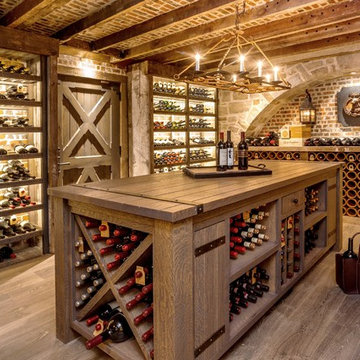
Custom island in quarter sawn oak with a sand blasted finish and gray stain. Diamond wine cubes on the ends with open shelves for other wine bottle storage. The metal accent hardware was created specific to this project in Lancaster County, PA
Photography by Dervin Witmer, Witmer Photography, Myerstown, Pennsylvania
563 foton på vinkällare, med mellanmörkt trägolv
2
