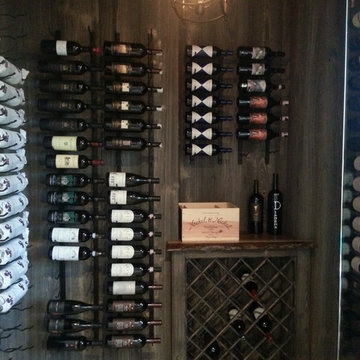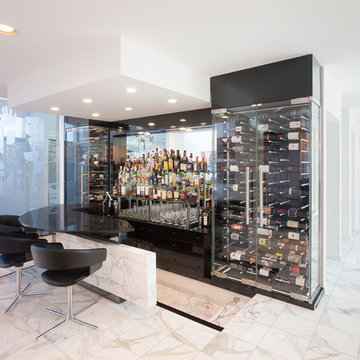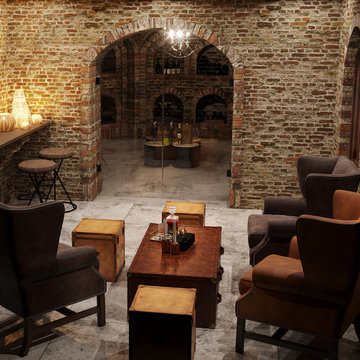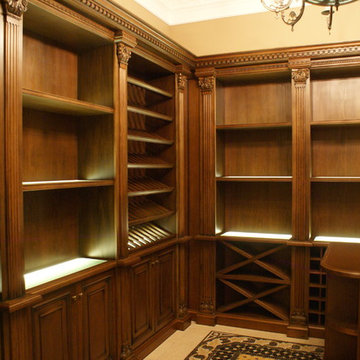476 foton på vinkällare, med plywoodgolv och marmorgolv
Sortera efter:
Budget
Sortera efter:Populärt i dag
141 - 160 av 476 foton
Artikel 1 av 3
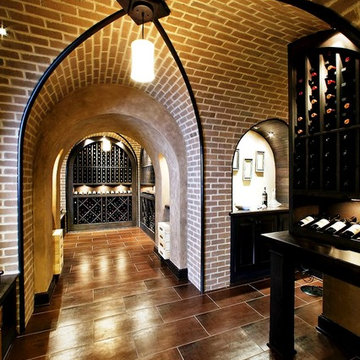
Medelhavsstil inredning av en stor vinkällare, med marmorgolv och vinhyllor
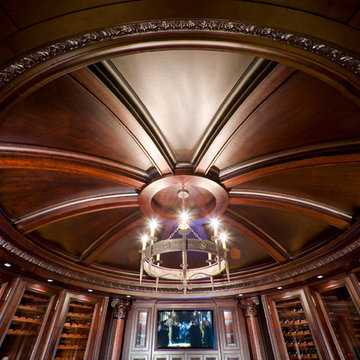
Inspiration för mellanstora klassiska vinkällare, med marmorgolv och vinställ med diagonal vinförvaring
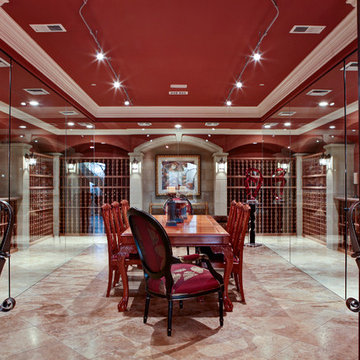
Inredning av en klassisk mycket stor vinkällare, med marmorgolv, vinhyllor och beiget golv
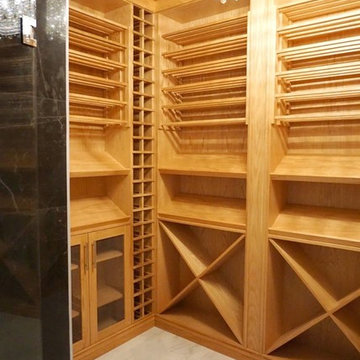
Our client in a spectacular house in West Vancouver wanted a traditional feel with cutting edge performance. The room is made
with elegant oak finished by lacquer featuring horizontal wine shelves with classic criss·cross The wine shelves include storage and display areas with mesh screen doors. This wine cellar complements the natural beauty of the home and location.
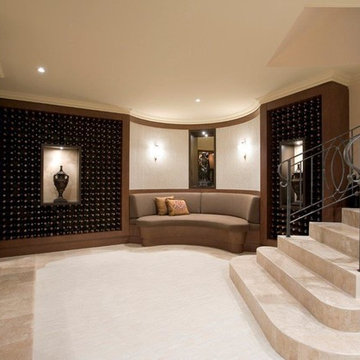
Introducing Verdi Living - one of the classics from Atrium’s prestige collection. When built, The Verdi was heralded as the most luxurious display home ever built in Perth, the Verdi has a majestic street presence reminiscent of Europe’s most stately homes. It is a rare home of timeless elegance and character, and is one of Atrium Homes’ examples of commitment to designing and
building homes of superior quality and distinction. For total sophistication and grand luxury, Verdi Living is without equal. Nothing has been spared in the quest for perfection, from the travertine floor tiles to the sumptuous furnishings and beautiful hand-carved Italian marble statues. From the street the Verdi commands attention, with its imposing facade, wrought iron balustrading, elegantly stepped architectural moldings and Roman columns. Built to the highest of standards by the most experienced craftsmen, the home boasts superior European styling and incorporates the finest materials, finishes and fittings. No detail has been overlooked in the pursuit of luxury and quality. The magnificent, light-filled formal foyer exudes an ambience of classical grandeur, with soaring ceilings and a spectacular Venetian crystal chandelier. The curves of the grand staircase sweep upstairs alongside the spectacular semi-circular glass and stainless steel lift. Another discreet staircase leads from the foyer down to a magnificent fully tiled cellar. Along with floor-to-ceiling storage for over 800 bottles of wine, the cellar provides an intimate lounge area to relax, watch a big screen TV or entertain guests. For true entertainment Hollywood-style, treat your guests to an evening in the big purpose-built home cinema, with its built-in screen, tiered seating and feature ceilings with concealed lighting. The Verdi’s expansive entertaining areas can cater for the largest gathering in sophistication, style and comfort. On formal occasions, the grand dining room and lounge room offer an ambience of elegance and refinement. Deep bulkhead ceilings with internal recess lighting define both areas. The gas log fire in the lounge room offers both classic sophistication and modern comfort. For more relaxed entertaining, an expansive family meals and living area, defined by gracious columns, flows around the magnificent kitchen at the hub of the home. Resplendent and supremely functional, the dream kitchen boasts solid Italian granite, timber cabinetry, stainless steel appliances and plenty of storage, including a walk-in pantry and appliance cupboard. For easy outdoor entertaining, the living area extends to an impressive alfresco area with built-in barbecue, perfect for year-round dining. Take the lift, or choose the curved staircase with its finely crafted Tasmanian Oak and wrought iron balustrade to the private upstairs zones, where a sitting room or retreat with a granite bar opens to the balcony. A private wing contains a library, two big bedrooms, a fully tiled bathroom and a powder room. For those who appreciate true indulgence, the opulent main suite - evocative of an international five-star hotel - will not disappoint. A stunning ceiling dome with a Venetian crystal chandelier adds European finesse, while every comfort has been catered for with quality carpets, formal drapes and a huge walk-in robe. A wall of curved glass separates the bedroom from the luxuriously appointed ensuite, which boasts the finest imported tiling and exclusive handcrafted marble.
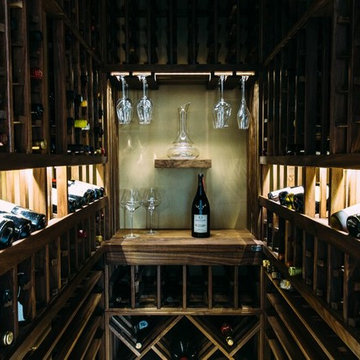
Premier Cru Wine Cellars designs and build elegant, tasteful designs with artistic individuality.
Make your custom wine cellar one that makes a statement about your lifestyle and about your love and appreciation for fine wine.
Wine Cellar Designer: Paul LaRussa
Premier Cru Wine Cellars
www.pcwinecellars.com
(310) 289-1221
Los Angeles
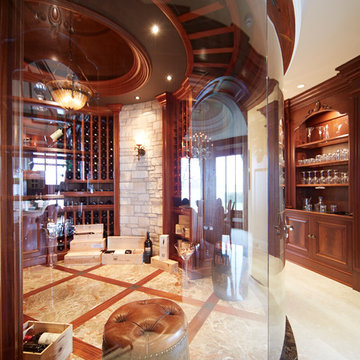
Photo Credits : Yves Lefebvre photographe
Inspiration för klassiska vinkällare, med marmorgolv och vinhyllor
Inspiration för klassiska vinkällare, med marmorgolv och vinhyllor
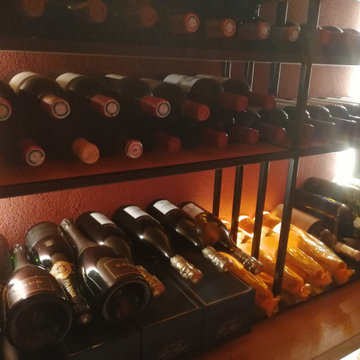
Cantina sviluppata in altezza, come una libreria dei vini. Scala scorrevole per raggiungere le etichette più alte !
Exempel på en mellanstor amerikansk vinkällare, med marmorgolv, vindisplay och grått golv
Exempel på en mellanstor amerikansk vinkällare, med marmorgolv, vindisplay och grått golv
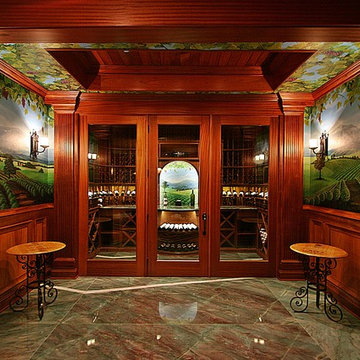
Classic glass paneled doors that lead into a refrigerated wine cellar. Making the most of Amber Blaze Mahogany as the primary wood choice and completing the look with Classic Mahongany stain finish was definitely a winning combo. Look at how the marble slab floorings set-off the deep, rich color of the wood. And the raised panel ceiling adds just the right touch, especially with the LED lighting. That lovely wine cellar art is displayed to its full potential, owing to all the elements coming into place.
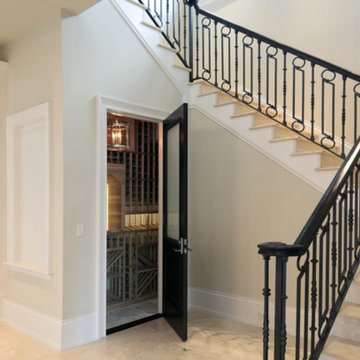
Staircase with Wine Cellar below
Exempel på en mellanstor vinkällare, med marmorgolv och vinställ med diagonal vinförvaring
Exempel på en mellanstor vinkällare, med marmorgolv och vinställ med diagonal vinförvaring
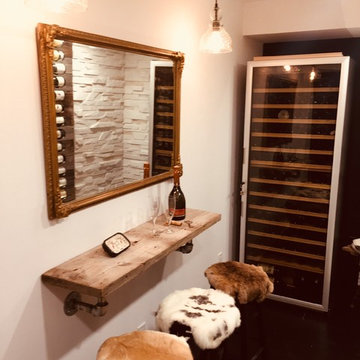
the beauty is in the details
Idéer för att renovera en liten rustik vinkällare, med plywoodgolv, vinhyllor och svart golv
Idéer för att renovera en liten rustik vinkällare, med plywoodgolv, vinhyllor och svart golv
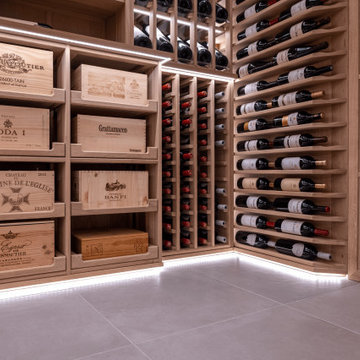
A solid Oak wine cellar with a ‘Natural’ finish. The space holds 770 standard bottles, 10 Magnums and 6 display stands for Double Magnum Champagne bottles. The cellar offers temperature control thanks to a Sorrells ceiling mounted conditioning system.
Client: Residential
Materials: Solid oak, Natural Finish
Capacity: 770 bottles
Location: Cobham
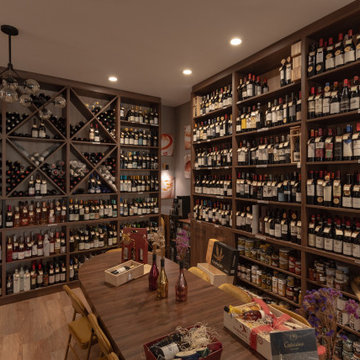
Tienda Gourmet en el centro comercial Málaga Plaza, que aprovecha todo el espacio expositivo y de almacenaje mediante módulos de madera, de suelo a techo, de diseño clásico renovado. El techo abovedado se distingue con la iluminación indirecta. Espacio muy versátil, abierto y flexible.
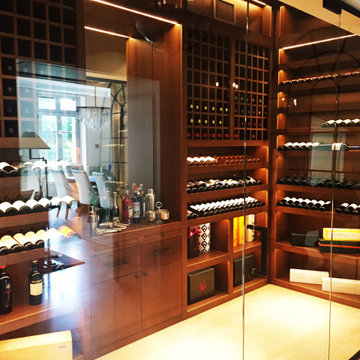
Progetto di ristrutturazione architettonica ha avuto come oggetto un edificio della fine dell'800, situato nel cuore del centro storico di Firenze. L'edificio ospita oggi una residenza unifamiliare
All'esterno, oltre al risanamento delle facciate esistenti, è stata prevista la creazione di un nuovo prospetto che del giardino con una nuova piscina.
Tra gli interventi strutturali eco-oriented: un nuovo isolamento dell'involucro e moderne soluzioni impiantistiche (pompa di calore a H2O di falda e pavimenti radianti) che consentono di ottenere il massimo comfort termico degli utenti con il minimo dispendio di energia. Tutti gli arredi sono stati disegnati e realizzati su misura. Progetto seguito a 360° dall'acquisto dell'immobile, alla progettazione architettonica, strutturale, impiantistica, Autorizzazioni Soprintendenza e adempimenti burocratici,
direzione lavori, sicurezza, interior design, progetto piscina e giardino.
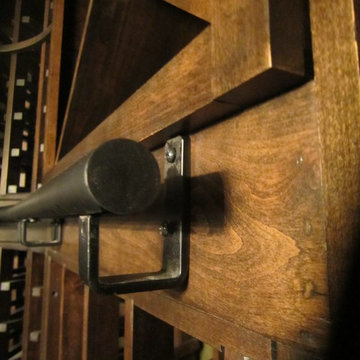
This photo of the finished New Orleans residential wine cellar depicts the rail end of the rolling ladder. It has a matte finish that blends well with the wooden wine racks.
The ladder is an essential feature in a wine cellar. It allows for easy access of wines in hard-to-reach areas of the racking, It can be moved from one wall to another.
Request a wine cellar design for FREE: http://www.winecellarspec.com/free-3d-drawing/
Wine Cellar Specialists
+1 (972) 454-0480
info@winecellarspec.com
Take a video tour of this project: https://www.youtube.com/watch?v=p13pZE84oLk
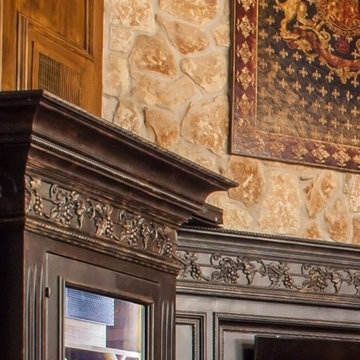
This substantial piece is an example of both form and function. The intricate details, the grand crown molding, and the luxurious finish make this a one of a kind wine cabinet and entertainment center. Every piece of trim was picked in the design process, sizes and reveals were also considered, showing the thoughtfulness of design with Gryphon Builders.
For more information about this project please visit: www.gryphonbuilders.com. Or contact Allen Griffin, President of Gryphon Builders, at 713-939-8005 cell or email him at allen@gryphonbuilders.com
476 foton på vinkällare, med plywoodgolv och marmorgolv
8
