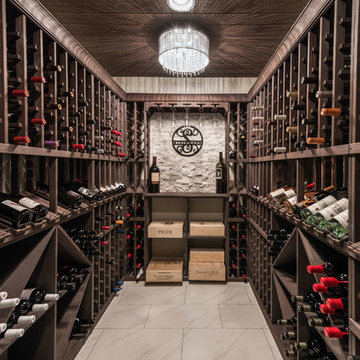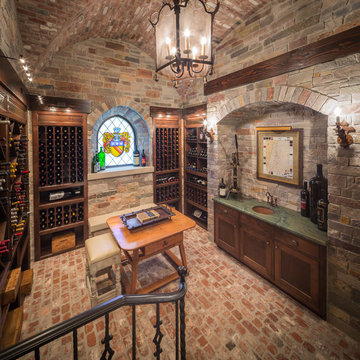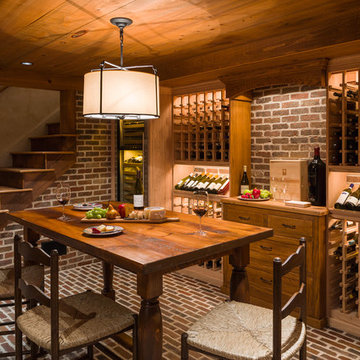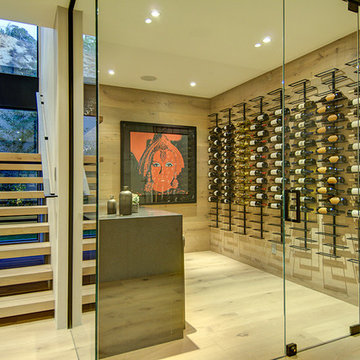428 foton på vinkällare, med rött golv och vitt golv
Sortera efter:
Budget
Sortera efter:Populärt i dag
21 - 40 av 428 foton
Artikel 1 av 3
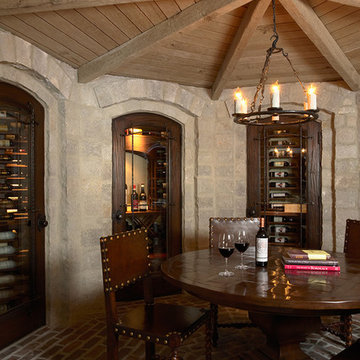
This lower-level wine cellar was designed to capture the essence of an old-world Raskellar, with all the amenities of today's technology. From the locally reclaimed brick floor to the carvernous architecture and rustic furnishings, this space feels like a different place & time. The cleverly designed wine storage behind finger-print activated security panels, makes it the ultimate cellar for a connoisseur.
2011 ASID Award Winning Design
This 10,000 square foot home was built for a family who prized entertaining and wine, and who wanted a home that would serve them for the rest of their lives. Our goal was to build and furnish a European-inspired home that feels like ‘home,’ accommodates parties with over one hundred guests, and suits the homeowners throughout their lives.
We used a variety of stones, millwork, wallpaper, and faux finishes to compliment the large spaces & natural light. We chose furnishings that emphasize clean lines and a traditional style. Throughout the furnishings, we opted for rich finishes & fabrics for a formal appeal. The homes antiqued chandeliers & light-fixtures, along with the repeating hues of red & navy offer a formal tradition.
Of the utmost importance was that we create spaces for the homeowners lifestyle: wine & art collecting, entertaining, fitness room & sauna. We placed fine art at sight-lines & points of interest throughout the home, and we create rooms dedicated to the homeowners other interests.
Interior Design & Furniture by Martha O'Hara Interiors
Build by Stonewood, LLC
Architecture by Eskuche Architecture
Photography by Susan Gilmore
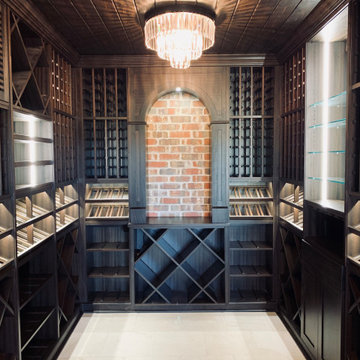
Sapele Mahogany walnut stained cabinets with wooden ceiling and stunning chandelier bring this room to life. Refrigerated wine storage for up to 1000 bottles depending on bottle type.
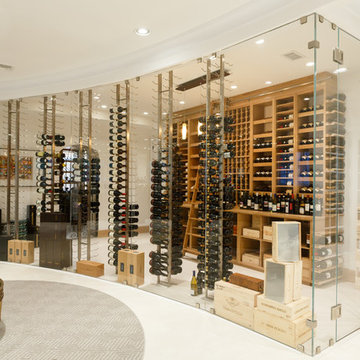
Glass radius cellar with seamless glass and ducted cooling system. This is one of two cellars..front wine room is moder design with metal wine racks and white oak wooden racks, Library ladder,custom wrought iron gates and tuscan black walnut wine racks in back room
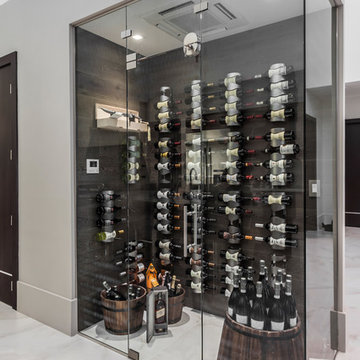
Emilio Collavino
Inredning av en modern vinkällare, med vinhyllor, vitt golv och marmorgolv
Inredning av en modern vinkällare, med vinhyllor, vitt golv och marmorgolv
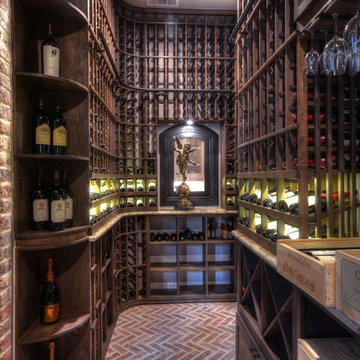
Doors from the kitchen and dining room of a Houston, Texas home lead to this stunning hall of wine. The existing space was modified for a wine cellar cooling system. The knotty alder wine racking accommodates single bottles, display rows, case shelves and diamond bins. A wine cellar ladder and custom wrought iron wine cellar doors finish the space.
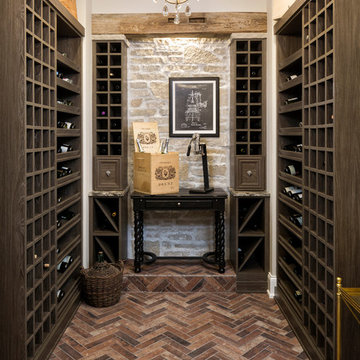
Builder: John Kraemer & Sons | Architecture: Sharratt Design | Landscaping: Yardscapes | Photography: Landmark Photography
Exempel på en mellanstor klassisk vinkällare, med vinhyllor, tegelgolv och rött golv
Exempel på en mellanstor klassisk vinkällare, med vinhyllor, tegelgolv och rött golv
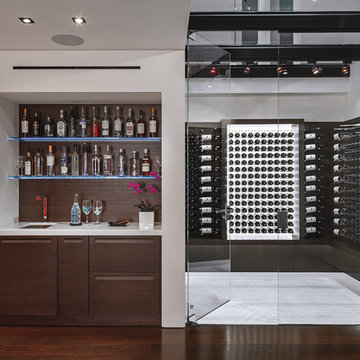
Laurel Way Beverly Hills luxury home modern wine cellar with glass skylight ceiling & attached wet bar
Exempel på en mycket stor modern vinkällare, med vinhyllor och vitt golv
Exempel på en mycket stor modern vinkällare, med vinhyllor och vitt golv
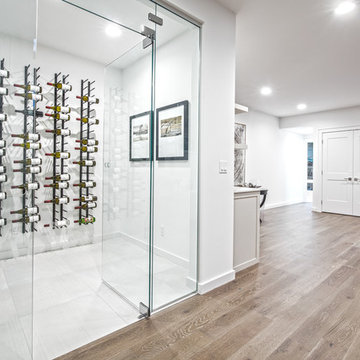
At the bottom of the stairs is a glass enclosed wine cellar equipped with its own cooling system. The room hols 210 bottles!
Bild på en liten vintage vinkällare, med klinkergolv i porslin, vinhyllor och vitt golv
Bild på en liten vintage vinkällare, med klinkergolv i porslin, vinhyllor och vitt golv
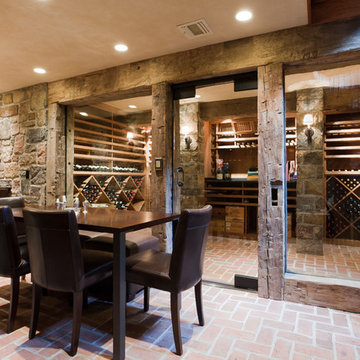
This custom wine cellar entry door features solid glass with top and bottom pivot hinges and matching solid glass windows.
Rustik inredning av en mycket stor vinkällare, med vinställ med diagonal vinförvaring, tegelgolv och rött golv
Rustik inredning av en mycket stor vinkällare, med vinställ med diagonal vinförvaring, tegelgolv och rött golv
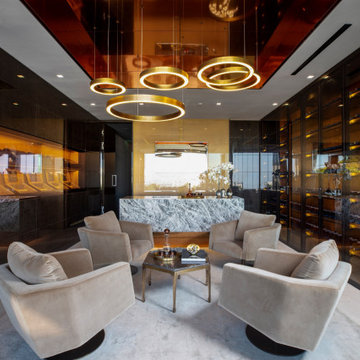
Summitridge Drive Beverly Hills modern home luxury cigar lounge with humidor, and wine cave with glass walled storage
Modern inredning av en stor vinkällare, med vindisplay och vitt golv
Modern inredning av en stor vinkällare, med vindisplay och vitt golv
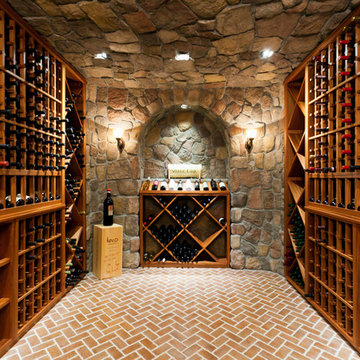
Custom built wine room with brick floor, stone niche and ceiling, and sapele wine racks w clear coat of lacquer and climate control.
Bild på en stor vintage vinkällare, med tegelgolv, vinhyllor och rött golv
Bild på en stor vintage vinkällare, med tegelgolv, vinhyllor och rött golv
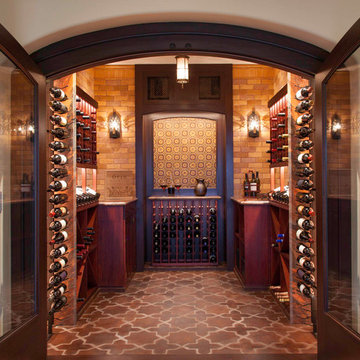
Medelhavsstil inredning av en stor vinkällare, med klinkergolv i terrakotta, vindisplay och rött golv
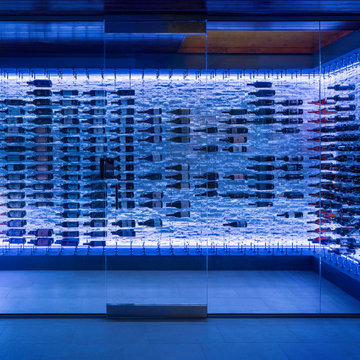
Rodwin Architecture & Skycastle Homes
Location: Boulder, Colorado, USA
Interior design, space planning and architectural details converge thoughtfully in this transformative project. A 15-year old, 9,000 sf. home with generic interior finishes and odd layout needed bold, modern, fun and highly functional transformation for a large bustling family. To redefine the soul of this home, texture and light were given primary consideration. Elegant contemporary finishes, a warm color palette and dramatic lighting defined modern style throughout. A cascading chandelier by Stone Lighting in the entry makes a strong entry statement. Walls were removed to allow the kitchen/great/dining room to become a vibrant social center. A minimalist design approach is the perfect backdrop for the diverse art collection. Yet, the home is still highly functional for the entire family. We added windows, fireplaces, water features, and extended the home out to an expansive patio and yard.
The cavernous beige basement became an entertaining mecca, with a glowing modern wine-room, full bar, media room, arcade, billiards room and professional gym.
Bathrooms were all designed with personality and craftsmanship, featuring unique tiles, floating wood vanities and striking lighting.
This project was a 50/50 collaboration between Rodwin Architecture and Kimball Modern
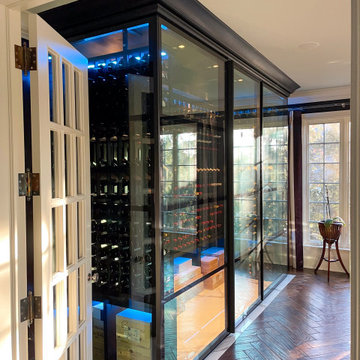
Idéer för stora vintage vinkällare, med klinkergolv i porslin, vindisplay och vitt golv
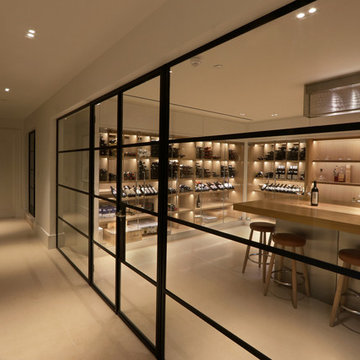
Light oak walk-in wine room, designed for wine storage, and entertaining guests with wine tasting and cigar evenings. Entrance is a glazed Crittall style bronze frame. Internal wine storage walls are individually climate controlled, allowing the main wine room to be at a comfortable room temperature.
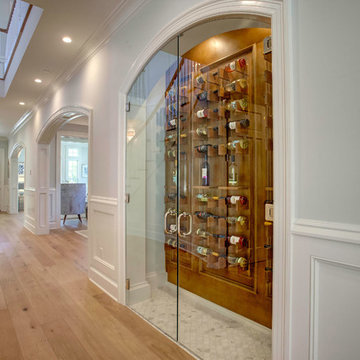
Inspiration för små klassiska vinkällare, med vindisplay, vitt golv och marmorgolv
428 foton på vinkällare, med rött golv och vitt golv
2
