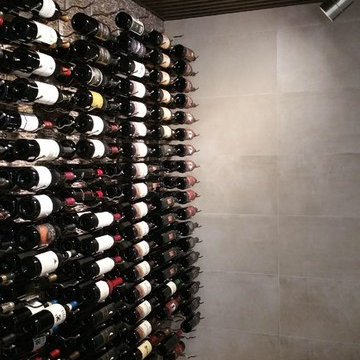1 151 foton på vinkällare, med skiffergolv och marmorgolv
Sortera efter:
Budget
Sortera efter:Populärt i dag
141 - 160 av 1 151 foton
Artikel 1 av 3
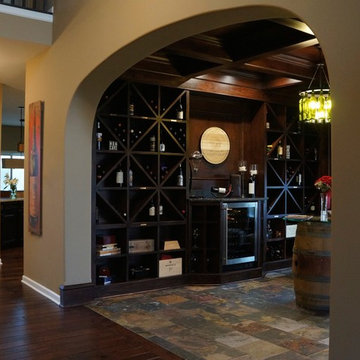
Transform a production home living room into a cozy wine cigar lounge
Ed Saloga
Inspiration för mellanstora klassiska vinkällare, med skiffergolv
Inspiration för mellanstora klassiska vinkällare, med skiffergolv
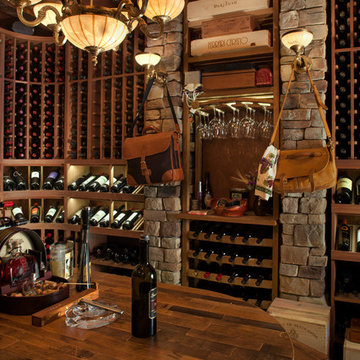
For this makeover project, the Scottsdale homeowner purchased a home that had an oddly shaped laundry room right near the front entrance. This turned out to be the perfect space in the house to convert into a custom wine cellar to hold the homeowner's 2,500-bottle collection. We transformed every inch of the 12' by 12' room into a spectacular custom wine cellar in about one and a half months. To add to the uniqueness of this project, we created one-of-a-kind wine racks made from reclaimed wine barrels and mahogany.
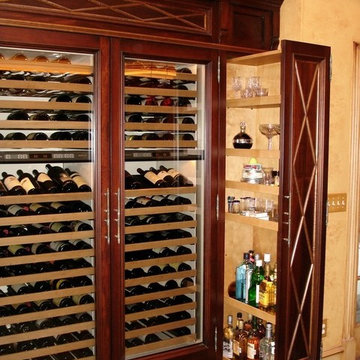
Photo credit: Kansas City Homes & Gardens and Kitchens By Kleweno
Bild på en stor vintage vinkällare, med skiffergolv
Bild på en stor vintage vinkällare, med skiffergolv
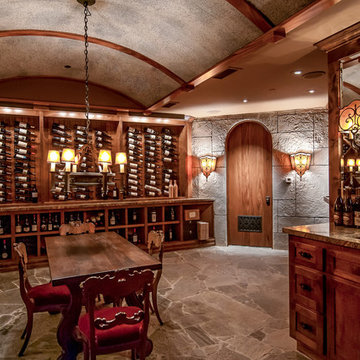
A beautiful Mediterranean style wine cellar with wall wine storage, stone floors and walls, and wood cabinetry. Custom Craftsman style chandeliers and wall sconces illuminate the space.
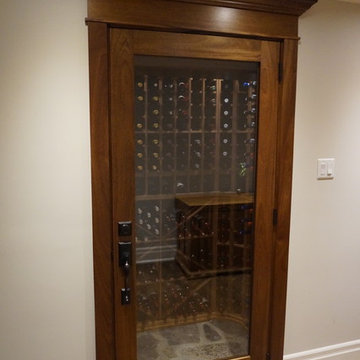
Mahogany door with full thermo glass and extra crown detail
Inspiration för små klassiska vinkällare, med skiffergolv, vinhyllor och grått golv
Inspiration för små klassiska vinkällare, med skiffergolv, vinhyllor och grått golv
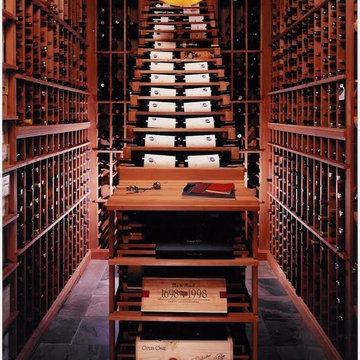
This beautiful cellar was designed and built for maximum storage in a fairly small space. We managed to get 3,000 bottles in capacity using double deep racks and a waterfall feature centered in the cellar ending with a tasting. There are also double deep diamond bins in the foreground not showing here.
Kathleen Valentini
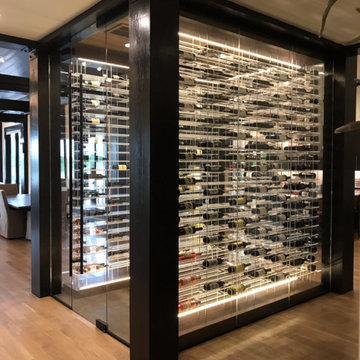
Interior view, Wine Cellar ||| We were involved with many aspects of this nearly 10,000 sq ft (under roof) remodel and addition, of an exclusive hunting lodge (family vacation home); including: comprehensive construction documents; interior details, drawings and specifications; builder communications. ||| Architectural design by: Harry J Crouse Design Inc ||| Photo by: Harry Crouse ||| Builder: Sam Vercher Custom Homes
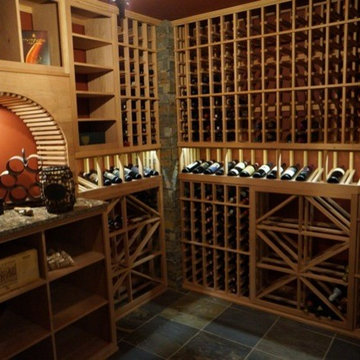
Idéer för mellanstora funkis vinkällare, med skiffergolv, vinhyllor och grått golv
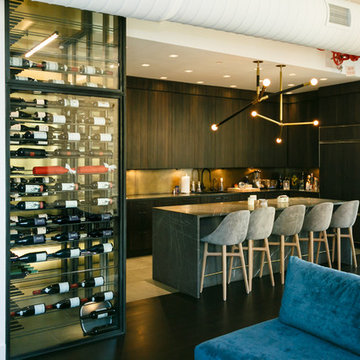
modern stainless steel wine cabinet with peg wine racking system. Climate controlled interior with custom wine racks and metal facade.
Inspiration för en mellanstor funkis vinkällare, med skiffergolv och vindisplay
Inspiration för en mellanstor funkis vinkällare, med skiffergolv och vindisplay
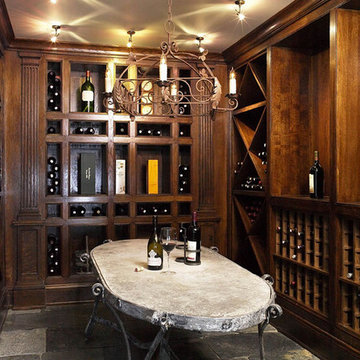
Idéer för stora vintage vinkällare, med vinhyllor, skiffergolv och grått golv
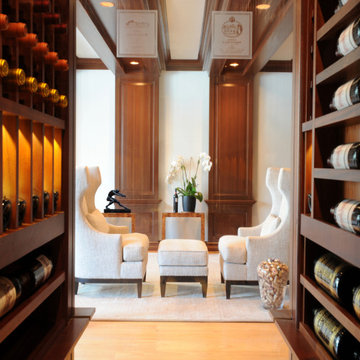
Viewing the communal space from inside the wineroom The wine room proper is separated from the entertainment area by demising floor to ceiling glass to control for climate and humidity for the wine. The beauty of the series wine bottles remain visible and a focal feature the overall space. The ends of the Dark mahogany cabinet racks are treated as a series of tall armoires, and with usual walls removed, the wine racks are further displayed as halls. The floor is Onyx and in the interior one wall displays antique french decanters that is lit through an onyx wall behind them. (left side of photo).
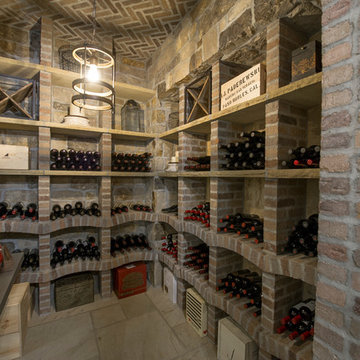
This exclusive guest home features excellent and easy to use technology throughout. The idea and purpose of this guesthouse is to host multiple charity events, sporting event parties, and family gatherings. The roughly 90-acre site has impressive views and is a one of a kind property in Colorado.
The project features incredible sounding audio and 4k video distributed throughout (inside and outside). There is centralized lighting control both indoors and outdoors, an enterprise Wi-Fi network, HD surveillance, and a state of the art Crestron control system utilizing iPads and in-wall touch panels. Some of the special features of the facility is a powerful and sophisticated QSC Line Array audio system in the Great Hall, Sony and Crestron 4k Video throughout, a large outdoor audio system featuring in ground hidden subwoofers by Sonance surrounding the pool, and smart LED lighting inside the gorgeous infinity pool.
J Gramling Photos
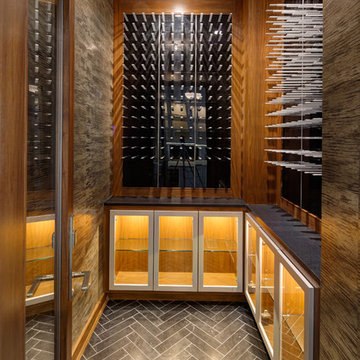
Hausman & Associates, LTD
Modern inredning av en vinkällare, med skiffergolv, vinhyllor och grått golv
Modern inredning av en vinkällare, med skiffergolv, vinhyllor och grått golv
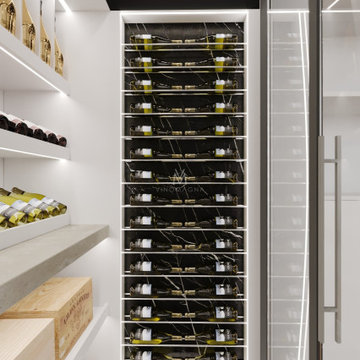
This luxury wine storage display was an alternative option for what was in this case, going to be a kitchen pantry. Overall this is a luxurious, bright showpiece that is within what was only a 4m2 footprint. The joinery finish in this display is a sprayed off-white finish therefore giving the space a more open feel. Floor to ceiling double glazing within a black aluminium door frame that ensures an airtight seal. The large center opening door has a custom door handle that sits directly on the glass. The overhead bulkhead has a reflective mirrored acrylic cladding finish. This conceals the refrigeration cooling system sat behind the air diffuser grill.
Sprayed moisture-resistant joinery
The internal core of the timber is a moisture-resistant fibreboard. This luxury wine storage comes down to an internal temperature of 6°C. Under those circumstances, the joinery longevity is essential in the cold and damp environment. Eventually, natural untreated timber will contract and deform in a cold and damp wine cellar.
With this in mind, the selected paint finish is also fortified with a waterproofing lacquer to further prevent ingress water.
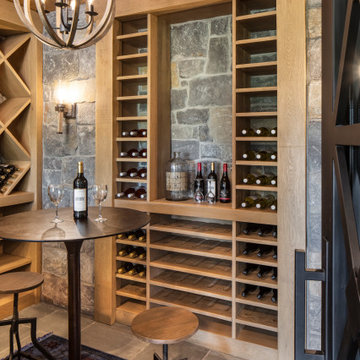
This lovely custom-built home is surrounded by wild prairie and horse pastures. ORIJIN STONE Premium Bluestone Blue Select is used throughout the home; from the front porch & step treads, as a custom fireplace surround, throughout the lower level including the wine cellar, and on the back patio.
LANDSCAPE DESIGN & INSTALL: Original Rock Designs
TILE INSTALL: Uzzell Tile, Inc.
BUILDER: Gordon James
PHOTOGRAPHY: Landmark Photography
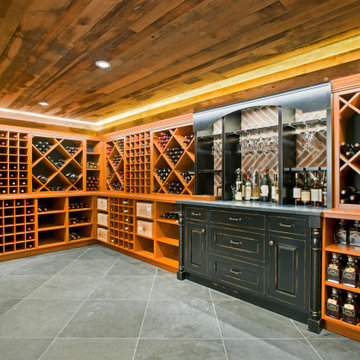
Transitional wine cellar with stone tile flooring, medium hardwood panel ceiling, finished wood cabinetry with mostly diamond bin storage, and a center bar feature with distressed dark wood cabinetry.
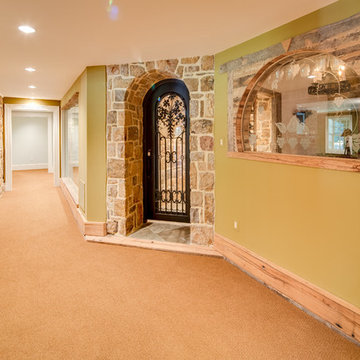
Maryland Photography, Inc.
Foto på en stor lantlig vinkällare, med skiffergolv och vinställ med diagonal vinförvaring
Foto på en stor lantlig vinkällare, med skiffergolv och vinställ med diagonal vinförvaring
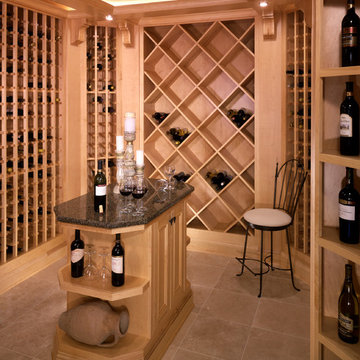
Craftsman Climate Control 900 Bottle Wine Room
Bild på en stor amerikansk vinkällare, med skiffergolv
Bild på en stor amerikansk vinkällare, med skiffergolv
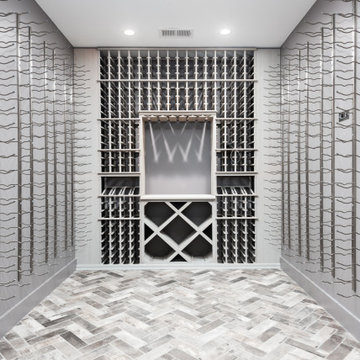
Modern inredning av en mellanstor vinkällare, med skiffergolv, vinhyllor och grått golv
1 151 foton på vinkällare, med skiffergolv och marmorgolv
8
