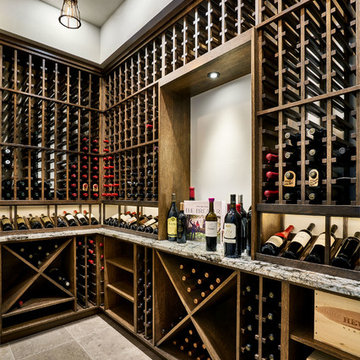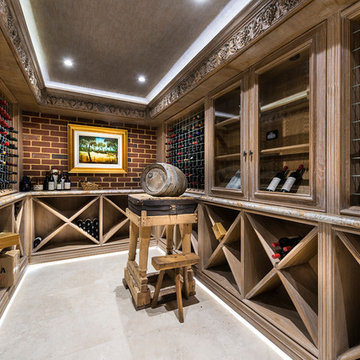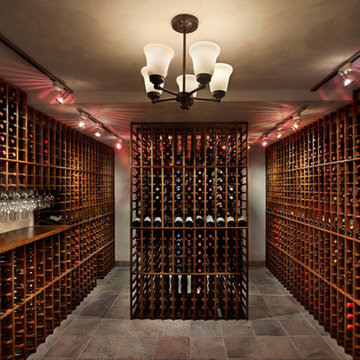1 525 foton på vinkällare, med skiffergolv och travertin golv
Sortera efter:
Budget
Sortera efter:Populärt i dag
41 - 60 av 1 525 foton
Artikel 1 av 3
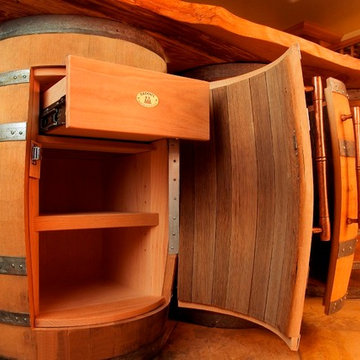
Interior of the french oak barrels are oak lined with drawers, adjustable shelving and copper handles.
Inspiration för stora rustika vinkällare, med skiffergolv och vinhyllor
Inspiration för stora rustika vinkällare, med skiffergolv och vinhyllor
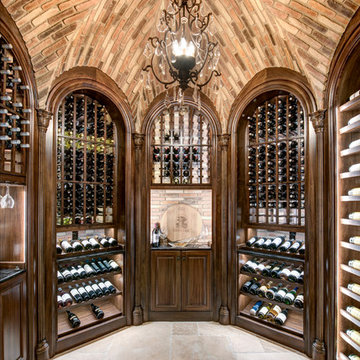
Photo by Wade Blissard
Inredning av en medelhavsstil vinkällare, med travertin golv, vindisplay och beiget golv
Inredning av en medelhavsstil vinkällare, med travertin golv, vindisplay och beiget golv
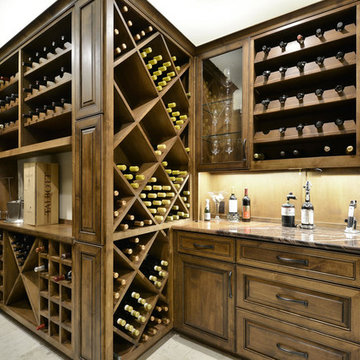
This wine room was custom designed for the homeowners. A corking bar and a variety of different types of bottle storage make this space a great place for entertaining.
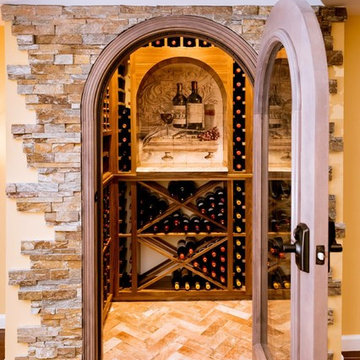
Foto på en mellanstor medelhavsstil vinkällare, med travertin golv, vinställ med diagonal vinförvaring och brunt golv
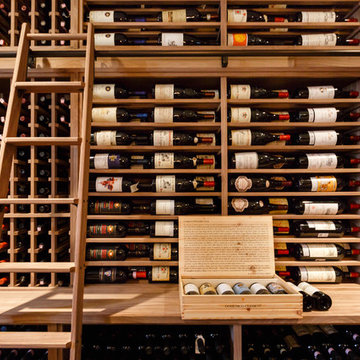
Natural black walnut wine room with over 8500 bottle capacity in Connecticut...Montauk slate floor,old chestnut doors, and beams as well as 2 rolling library ladders.
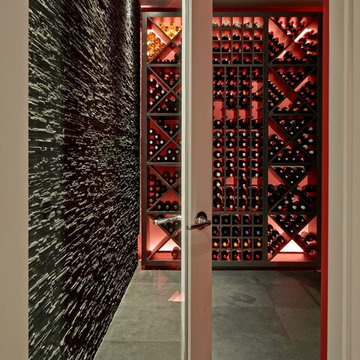
Rustic coral and dark wood wine cellar designed by Brayer. Dark finish wine cabinets are backlit in front of coral walls with a textured slate feature wall.
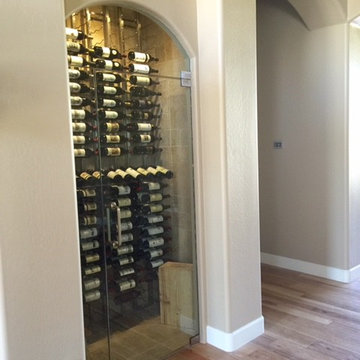
Wine Cellar
Inredning av en modern mellanstor vinkällare, med travertin golv och vinhyllor
Inredning av en modern mellanstor vinkällare, med travertin golv och vinhyllor
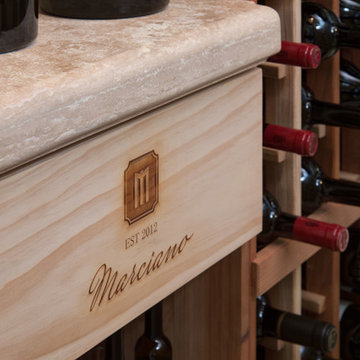
An used closet under the stairs is transformed into a beautiful and functional chilled wine cellar with a new wrought iron railing for the stairs to tie it all together. Travertine slabs replace carpet on the stairs.
LED lights are installed in the wine cellar for additional ambient lighting that gives the room a soft glow in the evening.
Ryan Wilson
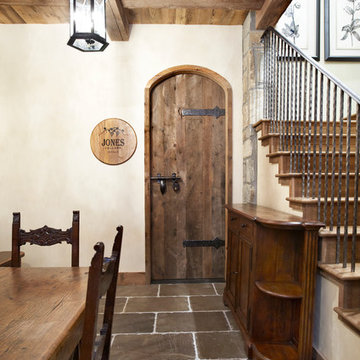
Lake Front Country Estate Wine Room, design by Tom Markalunas, built by Resort Custom Homes. Photography by Rachael Boling
Inredning av en klassisk mellanstor vinkällare, med skiffergolv och vinhyllor
Inredning av en klassisk mellanstor vinkällare, med skiffergolv och vinhyllor
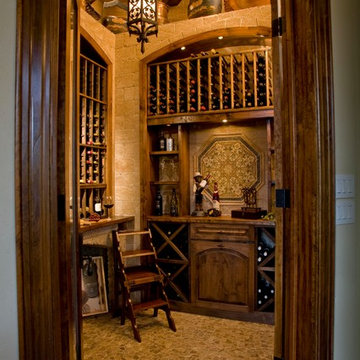
An unused small home office was transformed into haven in a suburban Texas home.
For this space, function came first and the aesthetics were layered in. If a project does not meet its intended purpose, it is not successful. Incorporating the couples love of Argentina, bottle count, display appeal, case storage, and the ability to maintain a 55-degree environment were all design considerations. Specialized craftsman were hired to help with cooling, insulation, placement of the condenser, etc. An expert carpenter contributed his expert skills and knack for creating storage solutions.
Strong beams were used to highlight the tiled ceiling and create an authentic grotto look. Pebble flooring adds to the Old World feel. Stone walls and herringbone ceiling lend an aged element. A medallion carefully selected from a little known source in Argentina is the centerpiece of the room; its pattern and color blends with the rest of the home’s decor and the inlaid glass tile adds shimmer. Double-paned iron and glass doors seal the room and create an entry of interest.
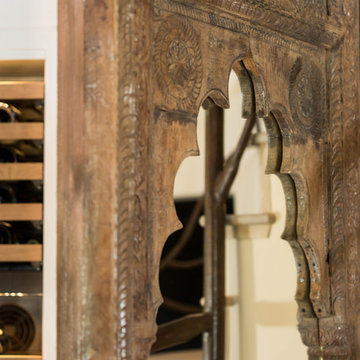
Converting unused storage under the stairs into a custom hidden wine cellar is a wonderful use of space that is sure to bring enjoyment for years to come!
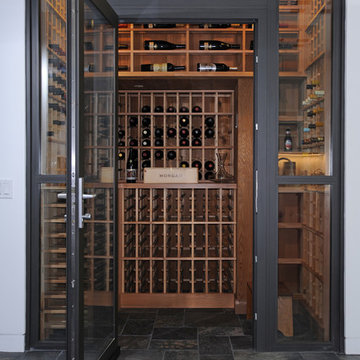
Photo by: Michael McCreary Photography
Idéer för att renovera en liten funkis vinkällare, med skiffergolv, vinhyllor och grått golv
Idéer för att renovera en liten funkis vinkällare, med skiffergolv, vinhyllor och grått golv
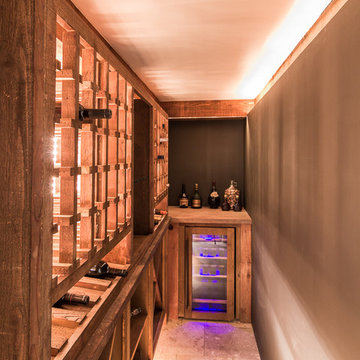
This rustic wine cellar was carved out of space left by the old stairwell location. The wood is re-claimed cedar
Inspiration för en mellanstor rustik vinkällare, med travertin golv och beiget golv
Inspiration för en mellanstor rustik vinkällare, med travertin golv och beiget golv
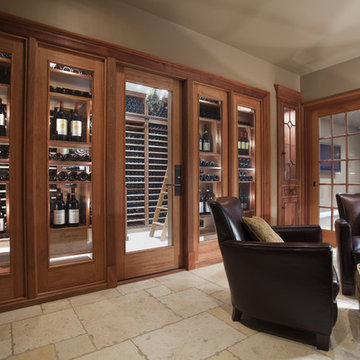
Custom made wine cellar handcrafted by Superior Woodcraft. This wine cellar is crafted from sapele wood, which received a no-voc hand wiped stain. Travertine floors grace this climate controlled area. Insulated french doors help to insure proper climate control.
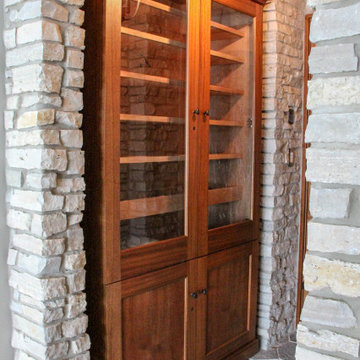
Custom built, climate controlled, wine cellar. Custom maple (stained and glazed) cabinetry. Slate flooring tile. Buechel Fond Du Lac stone ceiling. Custom hard maple wine cellar door with custom iron door insert. Custom built, climate controlled, humidor cabinet by Vigilant, Inc.
Design by Lorraine Bruce of Lorraine Bruce Design; Architectural Design by Helman Sechrist Architecture; General Contracting by Martin Bros. Contracting, Inc.; Photos by Marie Kinney.
Images are the property of Martin Bros. Contracting, Inc. and may not be used without written permission.
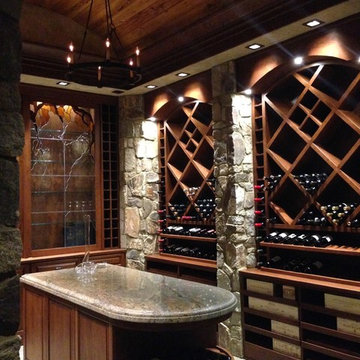
Exempel på en stor rustik vinkällare, med skiffergolv, vinställ med diagonal vinförvaring och grått golv
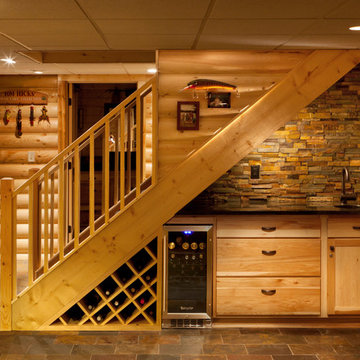
Holiday Kitchens Seattle Hickory Door in Natural
This custom wet bar (and entire lower level renovation!) was designed by Brillo Home Improvements Inc. - WI | Photographer: Edmunds Studios, Inc.
Features include: wine rack, beverage refrigerator, sink, puck lights underneath the staircase, and stacked-stone wall above the countertop.
What an amazing transformation! See Brillo today www.BrilloHomeImprovements.com
See more custom design work: http://holidaykitchens.com/index.php/quality-designed/gallery/kitchens
Find a dealer near you: http://holidaykitchens.com/index.php/about/locator
View our online brochure: http://holidaykitchens.com/index.php/planning-designing
1 525 foton på vinkällare, med skiffergolv och travertin golv
3
