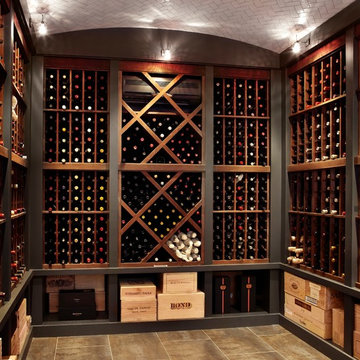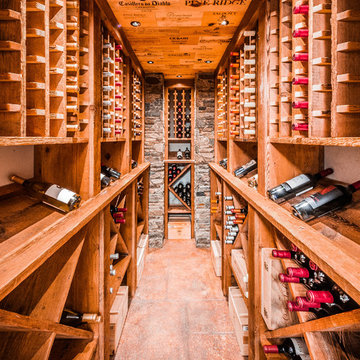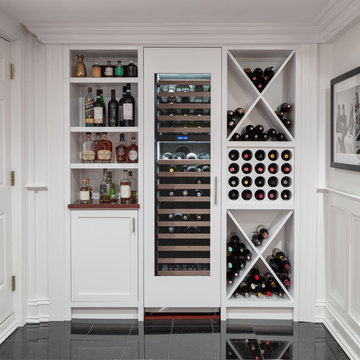2 779 foton på vinkällare, med svart golv och brunt golv
Sortera efter:
Budget
Sortera efter:Populärt i dag
61 - 80 av 2 779 foton
Artikel 1 av 3
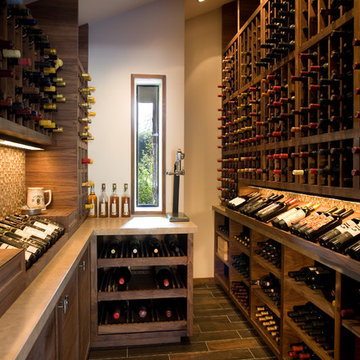
classic + modern style | large estate property
ocean & mountain view home above the pacific coast.
Idéer för funkis vinkällare, med vinhyllor och brunt golv
Idéer för funkis vinkällare, med vinhyllor och brunt golv
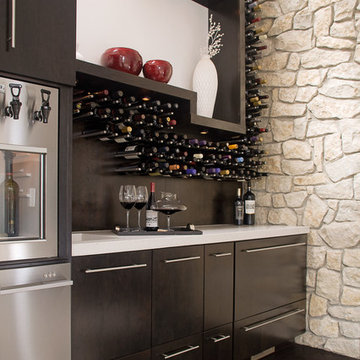
Designed by Notion Design, Pittsburgh.
Inredning av en modern vinkällare, med mörkt trägolv, vinhyllor och brunt golv
Inredning av en modern vinkällare, med mörkt trägolv, vinhyllor och brunt golv
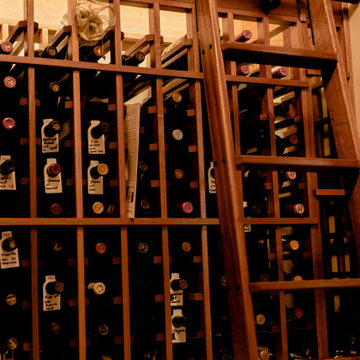
Wine Cellar Specialists created a stylish and functional custom wine rack design for this residential wine room in North Dallas. We added a rolling ladder to provide the owners ease of access to the bottles stored beyond their reach.
Learn more about this project: https://www.winecellarspec.com/transitional-wine-cellar-and-bar-area-in-north-dallas-home/
Wine Cellar Specialists
1134 Commerce Drive
Richardson 75081
(972)454-048
info@winecellarspec.com
Request a wine cellar design for FREE: http://www.winecellarspec.com/free-3d-drawing/
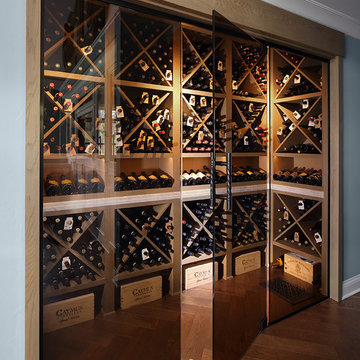
Tricia Shay Photography
Inredning av en lantlig vinkällare, med mellanmörkt trägolv, vinställ med diagonal vinförvaring och brunt golv
Inredning av en lantlig vinkällare, med mellanmörkt trägolv, vinställ med diagonal vinförvaring och brunt golv
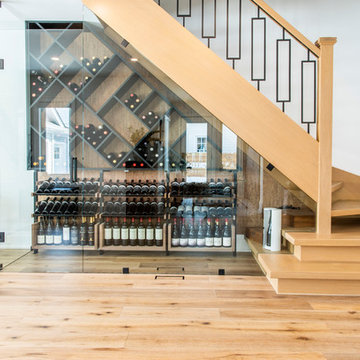
Inspiration för en mellanstor funkis vinkällare, med mellanmörkt trägolv, vinställ med diagonal vinförvaring och brunt golv
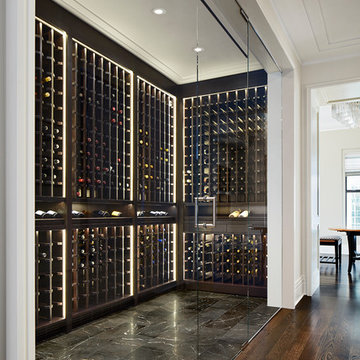
Our goal for this project was to seamlessly integrate the interior with the historic exterior and iconic nature of this Chicago high-rise while making it functional, contemporary, and beautiful. Natural materials in transitional detailing make the space feel warm and fresh while lending a connection to some of the historically preserved spaces lovingly restored.
Steven Hall
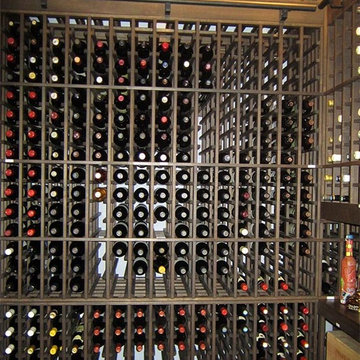
In this wine cellar cooling project, Wine Cellar Specialists incorporated individual wine racks at the top and bottom parts of the racking.
They utilized Knotty Alder wood for the entire racking. They applied it with a rustic stain for a richer look.
Take a video tour of the project: https://www.youtube.com/watch?v=B9PNSPDMDDQ&feature=youtu.be
US Cellar Systems
2470 Brayton Ave.
Signal Hill, California 90755
(562) 513-3017
dan@uscellarsystems.com
Follow us on Facebook: https://www.facebook.com/USCellarSystems/
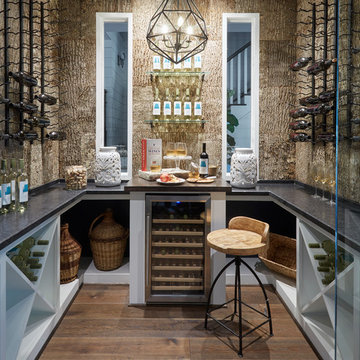
Mike Kaskel
Exempel på en mellanstor klassisk vinkällare, med mörkt trägolv, vinställ med diagonal vinförvaring och brunt golv
Exempel på en mellanstor klassisk vinkällare, med mörkt trägolv, vinställ med diagonal vinförvaring och brunt golv
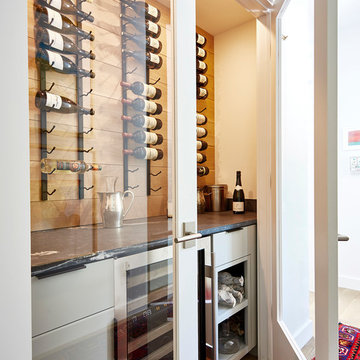
Idéer för att renovera en liten vintage vinkällare, med mellanmörkt trägolv, vindisplay och brunt golv
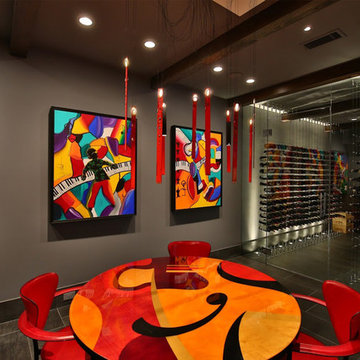
Inspired by the modern aesthetic of this Dallas, Texas home, this wine cellar doubles as a work of art. The room features a cable wine racking system, custom LED lighting, frameless glass enclosure and a wine cellar cooling system.
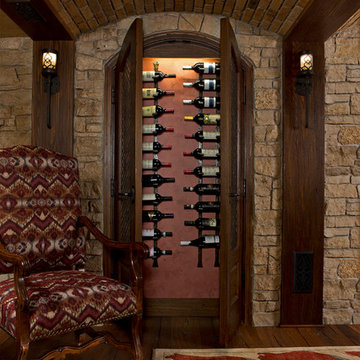
In 2014, we were approached by a couple to achieve a dream space within their existing home. They wanted to expand their existing bar, wine, and cigar storage into a new one-of-a-kind room. Proud of their Italian heritage, they also wanted to bring an “old-world” feel into this project to be reminded of the unique character they experienced in Italian cellars. The dramatic tone of the space revolves around the signature piece of the project; a custom milled stone spiral stair that provides access from the first floor to the entry of the room. This stair tower features stone walls, custom iron handrails and spindles, and dry-laid milled stone treads and riser blocks. Once down the staircase, the entry to the cellar is through a French door assembly. The interior of the room is clad with stone veneer on the walls and a brick barrel vault ceiling. The natural stone and brick color bring in the cellar feel the client was looking for, while the rustic alder beams, flooring, and cabinetry help provide warmth. The entry door sequence is repeated along both walls in the room to provide rhythm in each ceiling barrel vault. These French doors also act as wine and cigar storage. To allow for ample cigar storage, a fully custom walk-in humidor was designed opposite the entry doors. The room is controlled by a fully concealed, state-of-the-art HVAC smoke eater system that allows for cigar enjoyment without any odor.
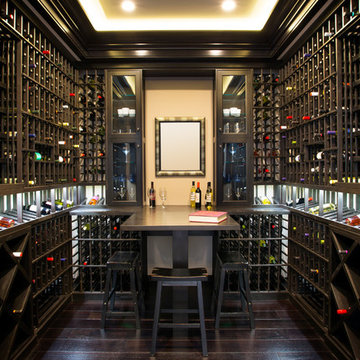
jeff kroeze
Idéer för stora vintage vinkällare, med mörkt trägolv, vindisplay och brunt golv
Idéer för stora vintage vinkällare, med mörkt trägolv, vindisplay och brunt golv
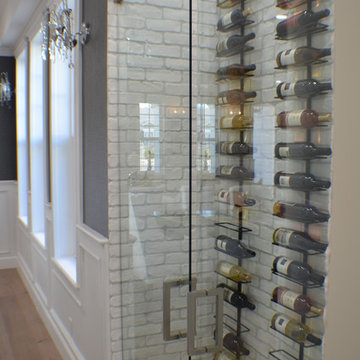
Wine door of this new home construction included the installation of wine rack on the wall and glass door installation.
Inspiration för en mellanstor vintage vinkällare, med ljust trägolv och brunt golv
Inspiration för en mellanstor vintage vinkällare, med ljust trägolv och brunt golv
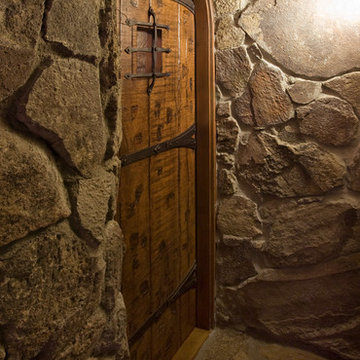
Innovative Wine Cellar Designs is the nation’s leading custom wine cellar design, build, installation and refrigeration firm.
As a wine cellar design build company, we believe in the fundamental principles of architecture, design, and functionality while also recognizing the value of the visual impact and financial investment of a quality wine cellar. By combining our experience and skill with our attention to detail and complete project management, the end result will be a state of the art, custom masterpiece. Our design consultants and sales staff are well versed in every feature that your custom wine cellar will require.
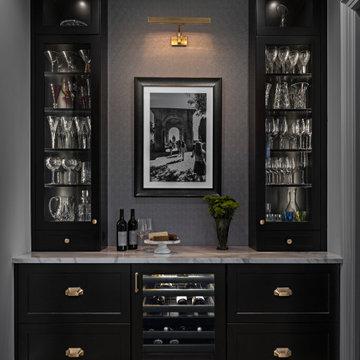
What makes a smaller space shine? In this Butler’s Pantry, our gorgeous dark shaker cabinets frame the view. Wallpaper with texture and a picture light play off the dramatic hardware to give some glam. And the paneled undercounter wine fridge is calling us to come and pour a perfect red!
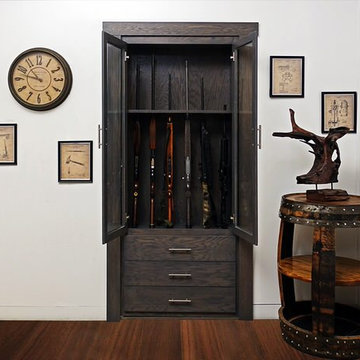
Idéer för en stor vinkällare, med mellanmörkt trägolv, vindisplay och brunt golv
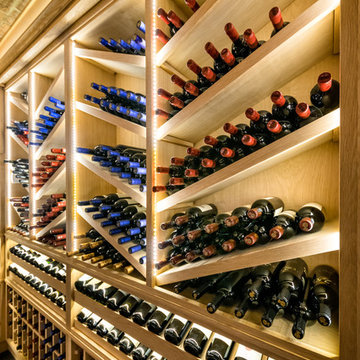
Custom wine cellar and tasting room with butlers pantry...wine racks and coffer ceiling are made of white oak and the butlers pantry cabinets are black walnut. Seamless glass divides the two spaces and we did brick on the ceiling in both the tasting room and wine cellar.
2 779 foton på vinkällare, med svart golv och brunt golv
4
