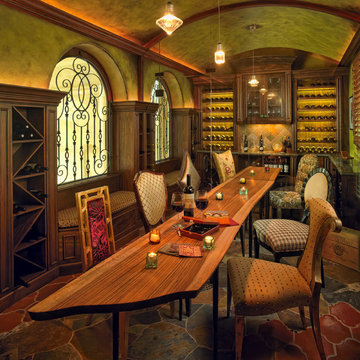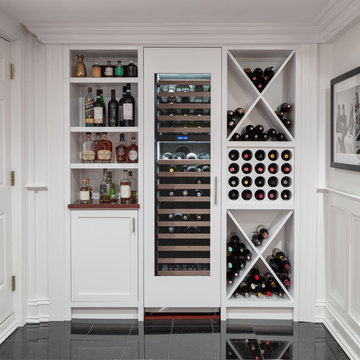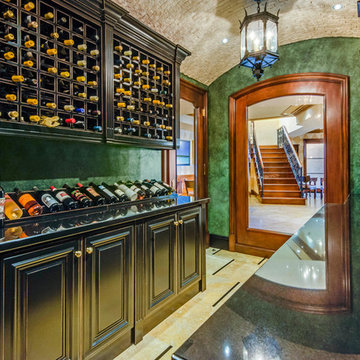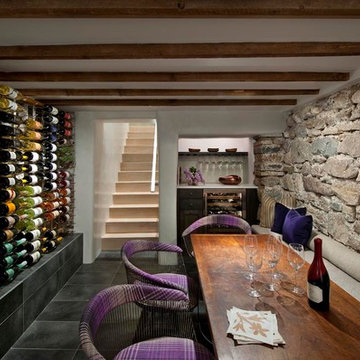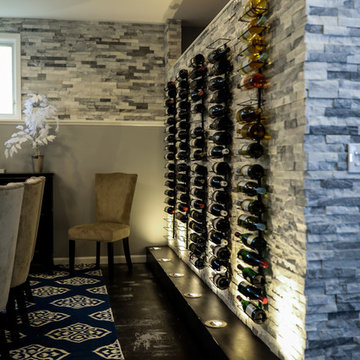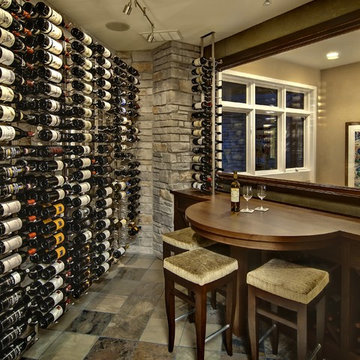716 foton på vinkällare, med svart golv och flerfärgat golv
Sortera efter:
Budget
Sortera efter:Populärt i dag
21 - 40 av 716 foton
Artikel 1 av 3
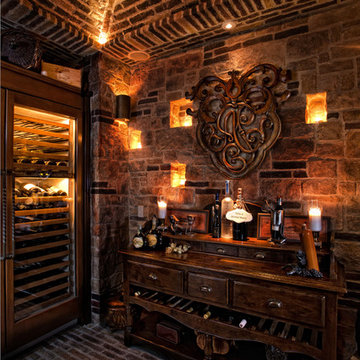
Romantic Wine Cellar
Applied Photography
Inredning av en medelhavsstil vinkällare, med tegelgolv och svart golv
Inredning av en medelhavsstil vinkällare, med tegelgolv och svart golv
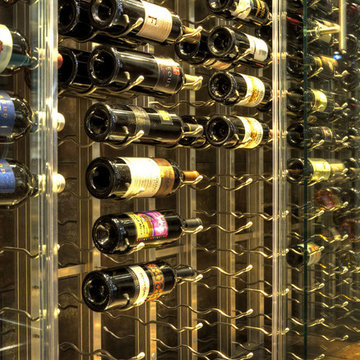
Fred Lassmann
Bild på en stor funkis vinkällare, med vinylgolv, vindisplay och svart golv
Bild på en stor funkis vinkällare, med vinylgolv, vindisplay och svart golv
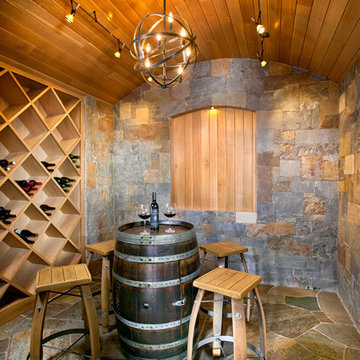
Level One: Our goal was to create harmony of colors and finishes inside and outside the home. The home is contemporary; yet particular finishes and fixtures hint at tradition, especially in the wine cave.
The earthy flagstone floor flows into the room from the entry foyer. Walls clad in mountain ash stone add warmth. So does the barrel ceiling in quarter sawn and rift American white oak with natural stain. Its yellow-brown tones bring out the variances of ochers and browns in the stone.
To maintain a contemporary feeling, tongue & grove ceiling planks are narrow width and closely set. The minimal wine rack has a diamond pattern that repeats the floor pattern. The wine barrel table and stools are made from recycled oak wine barrels. Their circular shapes repeat the room’s ceiling. Metal hardware on barrel table and stools echo the lighting above, and both fuse industrial and traditional styling, much like the overall room design does.
Photograph © Darren Edwards, San Diego
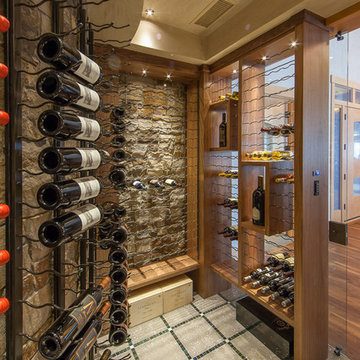
Design by: Kelly & Stone Architects
Contractor: Dover Development & Const. Cabinetry by: Fedewa Custom Works
Photo by: Tim Stone Photography
Inspiration för stora moderna vinkällare, med betonggolv, flerfärgat golv och vindisplay
Inspiration för stora moderna vinkällare, med betonggolv, flerfärgat golv och vindisplay
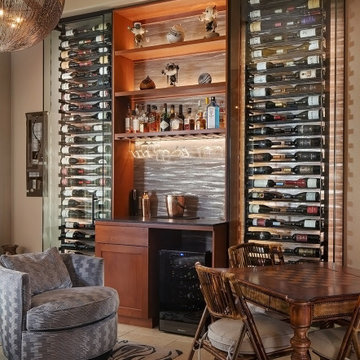
As a wine cellar design build company, we believe in the fundamental principles of architecture, design, and functionality while also recognizing the value of the visual impact and financial investment of a quality wine cellar. By combining our experience and skill with our attention to detail and complete project management, the end result will be a state of the art, custom masterpiece. Our design consultants and sales staff are well versed in every feature that your custom wine cellar will require.
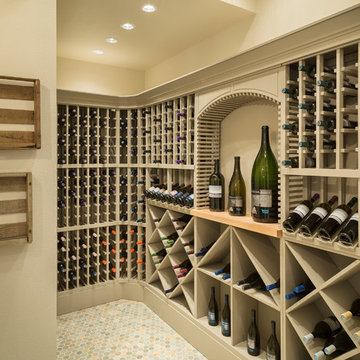
View the house plans at:
http://houseplans.co/house-plans/2472
Photos by Bob Greenspan
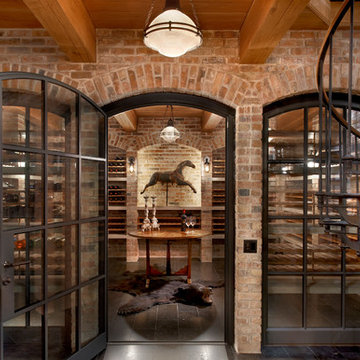
Photo credit: Tony Soluri
Architect: Liederbach & Graham
Landscape: Craig Bergmann
Idéer för en klassisk vinkällare, med vinhyllor och svart golv
Idéer för en klassisk vinkällare, med vinhyllor och svart golv

©Finished Basement Company
Inredning av en klassisk mellanstor vinkällare, med mörkt trägolv, vindisplay och flerfärgat golv
Inredning av en klassisk mellanstor vinkällare, med mörkt trägolv, vindisplay och flerfärgat golv
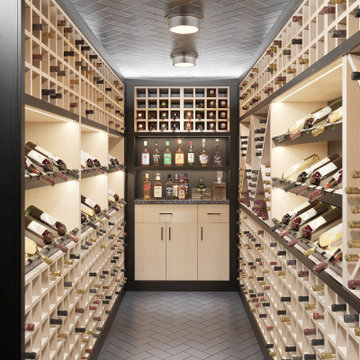
Photo realistic rendering of a wine room that was recently completed. Storage for over 100 bottles plus a integrated cooling system to ensure proper storage. Shelves and cabinets are made from rift cut white oak with two coats of lacquer.
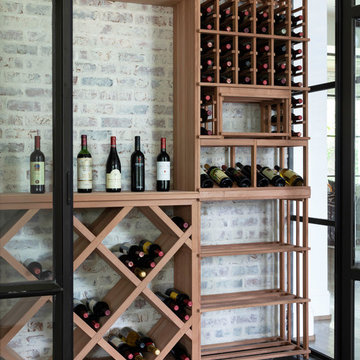
Idéer för att renovera en mycket stor funkis vinkällare, med marmorgolv och svart golv

The genesis of design for this desert retreat was the informal dining area in which the clients, along with family and friends, would gather.
Located in north Scottsdale’s prestigious Silverleaf, this ranch hacienda offers 6,500 square feet of gracious hospitality for family and friends. Focused around the informal dining area, the home’s living spaces, both indoor and outdoor, offer warmth of materials and proximity for expansion of the casual dining space that the owners envisioned for hosting gatherings to include their two grown children, parents, and many friends.
The kitchen, adjacent to the informal dining, serves as the functioning heart of the home and is open to the great room, informal dining room, and office, and is mere steps away from the outdoor patio lounge and poolside guest casita. Additionally, the main house master suite enjoys spectacular vistas of the adjacent McDowell mountains and distant Phoenix city lights.
The clients, who desired ample guest quarters for their visiting adult children, decided on a detached guest casita featuring two bedroom suites, a living area, and a small kitchen. The guest casita’s spectacular bedroom mountain views are surpassed only by the living area views of distant mountains seen beyond the spectacular pool and outdoor living spaces.
Project Details | Desert Retreat, Silverleaf – Scottsdale, AZ
Architect: C.P. Drewett, AIA, NCARB; Drewett Works, Scottsdale, AZ
Builder: Sonora West Development, Scottsdale, AZ
Photographer: Dino Tonn
Featured in Phoenix Home and Garden, May 2015, “Sporting Style: Golf Enthusiast Christie Austin Earns Top Scores on the Home Front”
See more of this project here: http://drewettworks.com/desert-retreat-at-silverleaf/
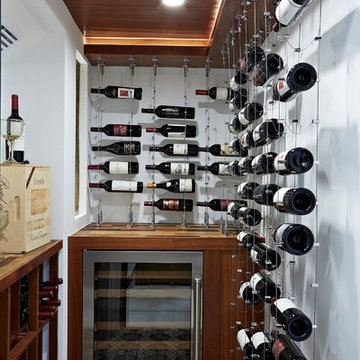
Inspiration för en liten medelhavsstil vinkällare, med vinhyllor, flerfärgat golv och klinkergolv i keramik
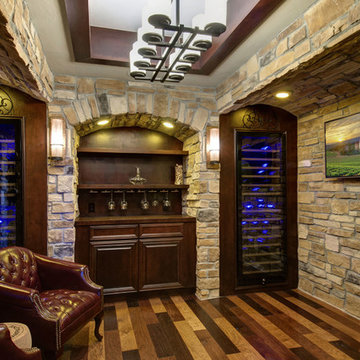
©Finished Basement Company
Klassisk inredning av en mellanstor vinkällare, med mörkt trägolv, vindisplay och flerfärgat golv
Klassisk inredning av en mellanstor vinkällare, med mörkt trägolv, vindisplay och flerfärgat golv
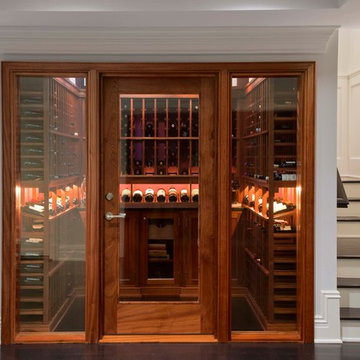
Steven Mueller Architects, LLC is a principle-based architectural firm located in the heart of Greenwich. The firm’s work exemplifies a personal commitment to achieving the finest architectural expression through a cooperative relationship with the client. Each project is designed to enhance the lives of the occupants by developing practical, dynamic and creative solutions. The firm has received recognition for innovative architecture providing for maximum efficiency and the highest quality of service.
Photo: © Jim Fiora Studio LLC
716 foton på vinkällare, med svart golv och flerfärgat golv
2
