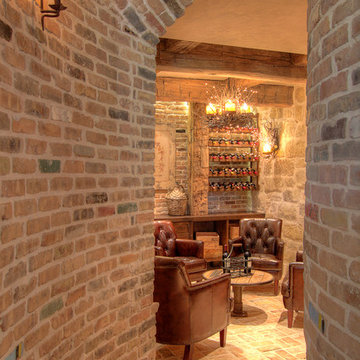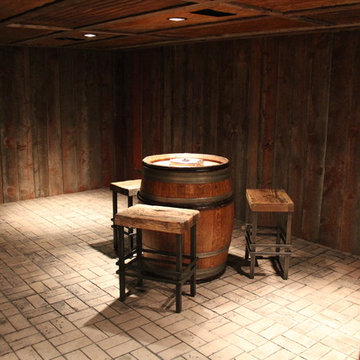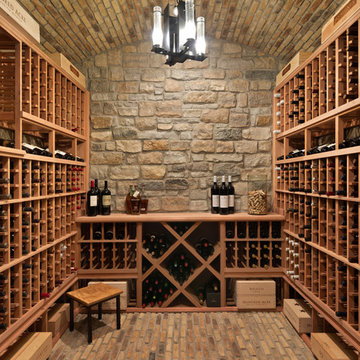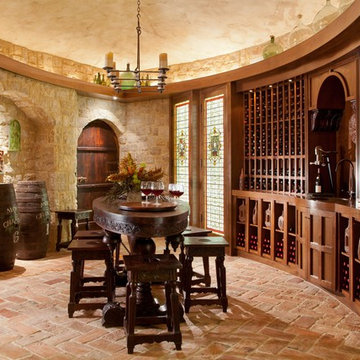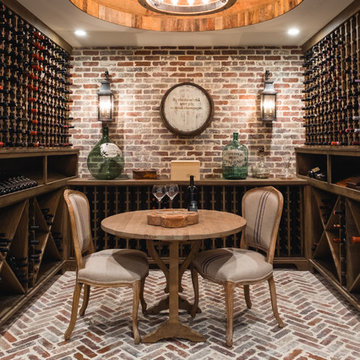618 foton på vinkällare, med bambugolv och tegelgolv
Sortera efter:
Budget
Sortera efter:Populärt i dag
1 - 20 av 618 foton
Artikel 1 av 3

The genesis of design for this desert retreat was the informal dining area in which the clients, along with family and friends, would gather.
Located in north Scottsdale’s prestigious Silverleaf, this ranch hacienda offers 6,500 square feet of gracious hospitality for family and friends. Focused around the informal dining area, the home’s living spaces, both indoor and outdoor, offer warmth of materials and proximity for expansion of the casual dining space that the owners envisioned for hosting gatherings to include their two grown children, parents, and many friends.
The kitchen, adjacent to the informal dining, serves as the functioning heart of the home and is open to the great room, informal dining room, and office, and is mere steps away from the outdoor patio lounge and poolside guest casita. Additionally, the main house master suite enjoys spectacular vistas of the adjacent McDowell mountains and distant Phoenix city lights.
The clients, who desired ample guest quarters for their visiting adult children, decided on a detached guest casita featuring two bedroom suites, a living area, and a small kitchen. The guest casita’s spectacular bedroom mountain views are surpassed only by the living area views of distant mountains seen beyond the spectacular pool and outdoor living spaces.
Project Details | Desert Retreat, Silverleaf – Scottsdale, AZ
Architect: C.P. Drewett, AIA, NCARB; Drewett Works, Scottsdale, AZ
Builder: Sonora West Development, Scottsdale, AZ
Photographer: Dino Tonn
Featured in Phoenix Home and Garden, May 2015, “Sporting Style: Golf Enthusiast Christie Austin Earns Top Scores on the Home Front”
See more of this project here: http://drewettworks.com/desert-retreat-at-silverleaf/
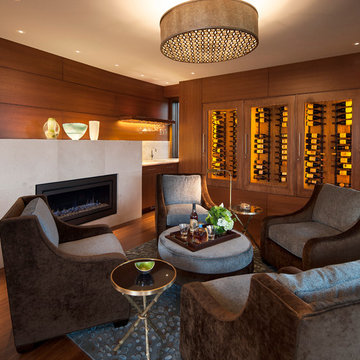
Jim Bartsch
Inspiration för moderna vinkällare, med bambugolv och vindisplay
Inspiration för moderna vinkällare, med bambugolv och vindisplay
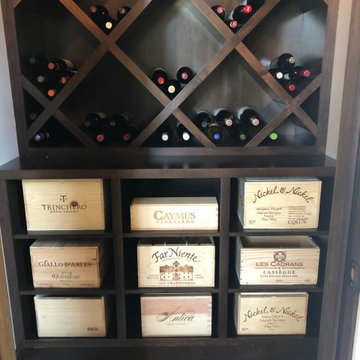
Wine Cellar with custom cabinetry
Idéer för en liten lantlig vinkällare, med tegelgolv, vinställ med diagonal vinförvaring och beiget golv
Idéer för en liten lantlig vinkällare, med tegelgolv, vinställ med diagonal vinförvaring och beiget golv
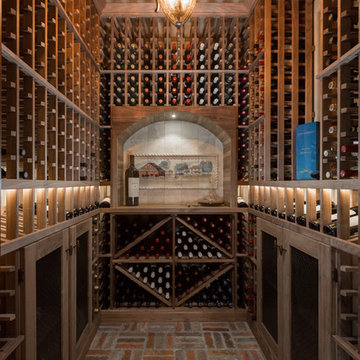
Brian Dunham Photography brdunham.com
Inspiration för en liten vintage vinkällare, med tegelgolv och vinhyllor
Inspiration för en liten vintage vinkällare, med tegelgolv och vinhyllor
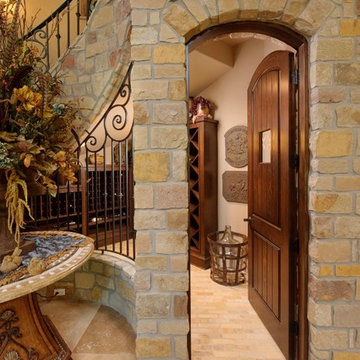
Bruce Glass Photography
Idéer för medelhavsstil vinkällare, med vinställ med diagonal vinförvaring, tegelgolv och gult golv
Idéer för medelhavsstil vinkällare, med vinställ med diagonal vinförvaring, tegelgolv och gult golv
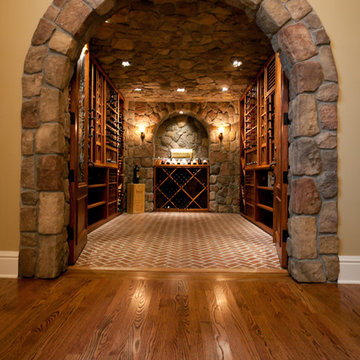
Stone arched wine cellar door with brick floor and mahogany wine racks. Stone arch with main floor wine cellar.
Idéer för att renovera en stor funkis vinkällare, med tegelgolv och vinhyllor
Idéer för att renovera en stor funkis vinkällare, med tegelgolv och vinhyllor
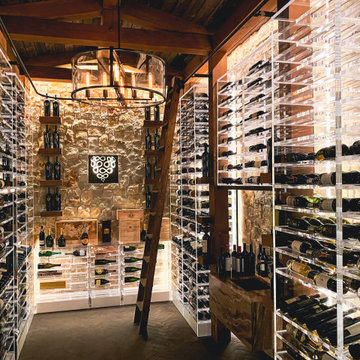
This industrial modern cellar blends rustic materials with flawlessly clear lucite wine racks. We also designed a lighting stradegy for the wine racks that made them shimmer and glow.
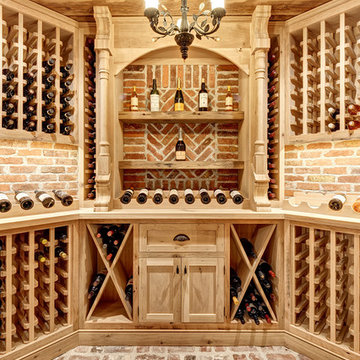
Idéer för lantliga vinkällare, med tegelgolv, vinhyllor och rött golv
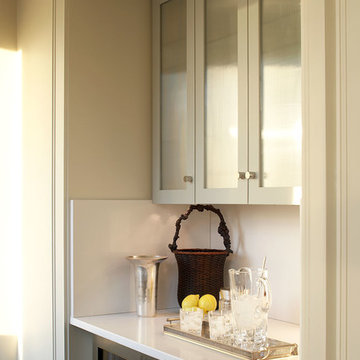
© Wing Wong
This two bedroom apartment on New York's Upper West Side underwent a gut renovation to allow continuous sight lines and views in three directions: east to Central Park, north to the George Washington Bridge, and east to the Hudson River. The master bedroom was reconfigured to create an adjacent study with two exposures. Mondrian-inspired pocket doors allow light to penetrate the apartment while also providing a private study. The project was completed in an accelerated time frame and within a strict budget.
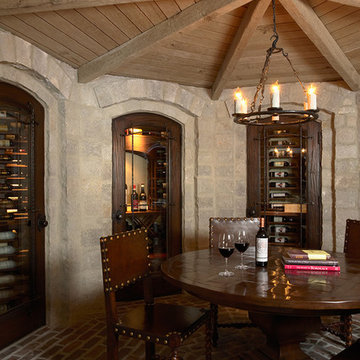
This lower-level wine cellar was designed to capture the essence of an old-world Raskellar, with all the amenities of today's technology. From the locally reclaimed brick floor to the carvernous architecture and rustic furnishings, this space feels like a different place & time. The cleverly designed wine storage behind finger-print activated security panels, makes it the ultimate cellar for a connoisseur.
2011 ASID Award Winning Design
This 10,000 square foot home was built for a family who prized entertaining and wine, and who wanted a home that would serve them for the rest of their lives. Our goal was to build and furnish a European-inspired home that feels like ‘home,’ accommodates parties with over one hundred guests, and suits the homeowners throughout their lives.
We used a variety of stones, millwork, wallpaper, and faux finishes to compliment the large spaces & natural light. We chose furnishings that emphasize clean lines and a traditional style. Throughout the furnishings, we opted for rich finishes & fabrics for a formal appeal. The homes antiqued chandeliers & light-fixtures, along with the repeating hues of red & navy offer a formal tradition.
Of the utmost importance was that we create spaces for the homeowners lifestyle: wine & art collecting, entertaining, fitness room & sauna. We placed fine art at sight-lines & points of interest throughout the home, and we create rooms dedicated to the homeowners other interests.
Interior Design & Furniture by Martha O'Hara Interiors
Build by Stonewood, LLC
Architecture by Eskuche Architecture
Photography by Susan Gilmore
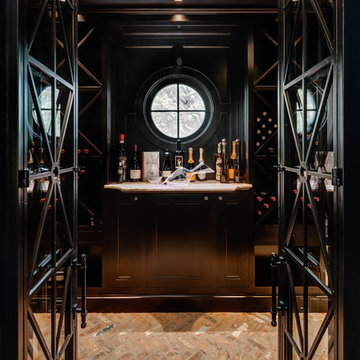
River Oaks, 2014 - Remodel and Additions
Foto på en vintage vinkällare, med tegelgolv och vindisplay
Foto på en vintage vinkällare, med tegelgolv och vindisplay
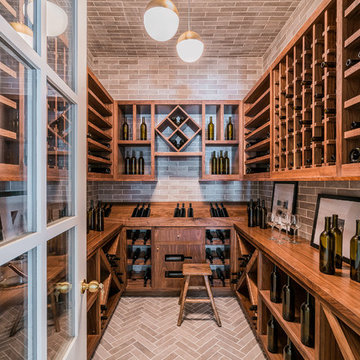
Blake Worthington, Rebecca Duke
Inspiration för mycket stora lantliga vinkällare, med tegelgolv, vindisplay och beiget golv
Inspiration för mycket stora lantliga vinkällare, med tegelgolv, vindisplay och beiget golv
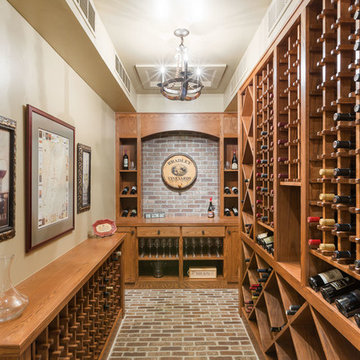
Michael deLeon Photography
Idéer för en klassisk vinkällare, med tegelgolv och vinhyllor
Idéer för en klassisk vinkällare, med tegelgolv och vinhyllor
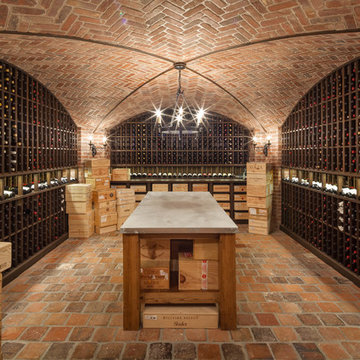
Mike Van Tassell / mikevantassell.com
Inredning av en klassisk vinkällare, med tegelgolv och vinhyllor
Inredning av en klassisk vinkällare, med tegelgolv och vinhyllor
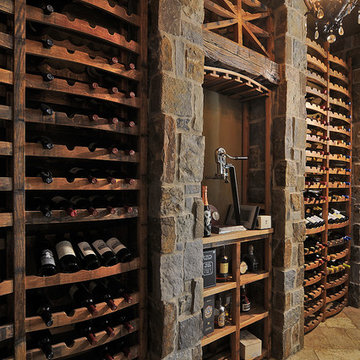
Innovative Wine Cellar Designs is the nation’s leading custom wine cellar design, build, installation and refrigeration firm.
As a wine cellar design build company, we believe in the fundamental principles of architecture, design, and functionality while also recognizing the value of the visual impact and financial investment of a quality wine cellar. By combining our experience and skill with our attention to detail and complete project management, the end result will be a state of the art, custom masterpiece. Our design consultants and sales staff are well versed in every feature that your custom wine cellar will require.
618 foton på vinkällare, med bambugolv och tegelgolv
1
