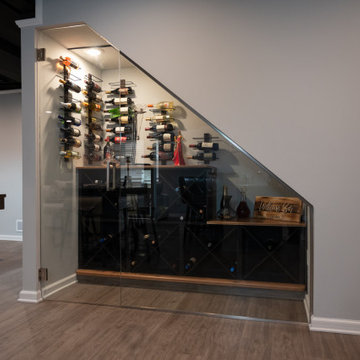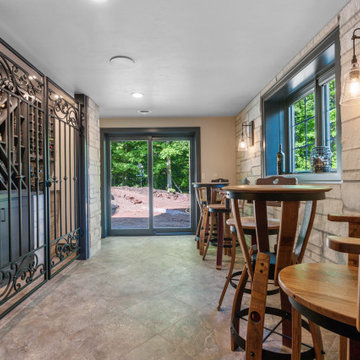183 foton på vinkällare, med vinylgolv
Sortera efter:
Budget
Sortera efter:Populärt i dag
161 - 180 av 183 foton
Artikel 1 av 2
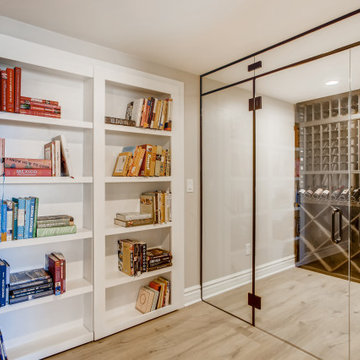
A wine cellar beautifully displayed through a glass hinged door with a black metallic frame and door handles. The wine display is a satin, redwood with custom shelving. The floor is a light brown vinyl. The walls are a matte gray with large white trim. Next to the cellar entrance is custom white book shelf that doubles as a secret door.
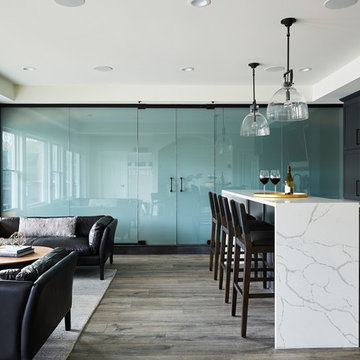
This stunning new basement finish checks everything on our clients wish list! A custom temperature- controlled wine-cellar with Smart Glass, a home bar with comfortable lounge, and a cozy reading nook under the stairs to name a few. Their home features a backyard pool with easy access to the entertainment zone in the basement. From the 3D design presentation to the custom walnut tables and styling, this lower level has it all.
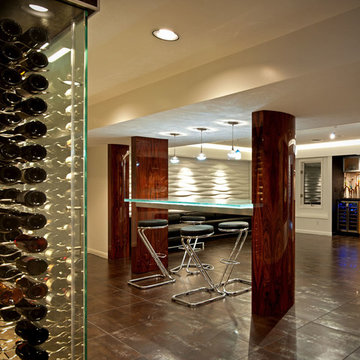
Fred Lassmann
Idéer för en stor modern vinkällare, med vinylgolv, vindisplay och svart golv
Idéer för en stor modern vinkällare, med vinylgolv, vindisplay och svart golv
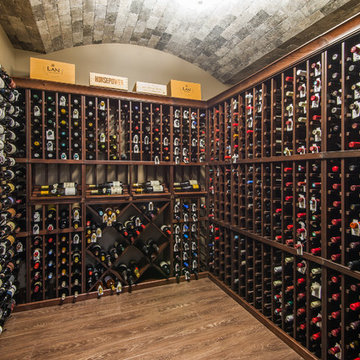
Wine cellar with brick tile ceiling.
Idéer för en mellanstor klassisk vinkällare, med vinylgolv och vindisplay
Idéer för en mellanstor klassisk vinkällare, med vinylgolv och vindisplay
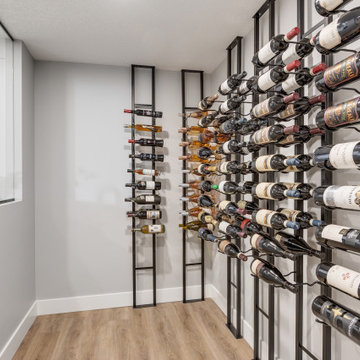
Modern inredning av en liten vinkällare, med vinylgolv, vindisplay och brunt golv
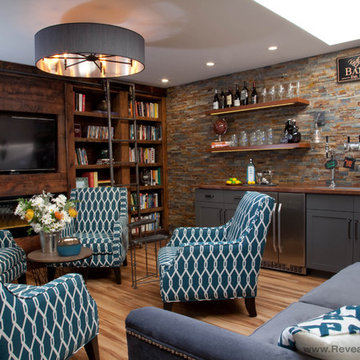
Sofa and conversation area for entertaining. TV recessed into the bookshelves with linear gas fireplace.
Gail Owens Photography
Bild på en mellanstor rustik vinkällare, med vinylgolv
Bild på en mellanstor rustik vinkällare, med vinylgolv

This wine cellar highlights the EleVate Wine Storage System by Kessick Wine Cellars. Sapele Mahogany with a Walnut stain and satin clear coat. Label forward design let's you see your collection with ease. Wine cellar cooling by CellarTec wine cooling using Wine Guardian ducted system.
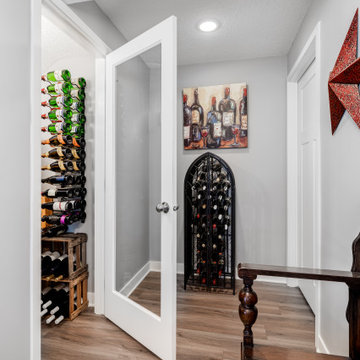
When an old neighbor referred us to a new construction home built in my old stomping grounds I was excited. First, close to home. Second, it was the EXACT same floor plan as the last house I built.
We had a local contractor, Curt Schmitz sign on to do the construction and went to work on the layout and addressing their wants, needs, and wishes for the space.
Since they had a fireplace upstairs they did not want one in the basement. This gave us the opportunity for a whole wall of built-ins with Smart Source for major storage and display. We also did a bar area that turned out perfectly. The space also had a space room we dedicated to a workout space with a barn door.
We did luxury vinyl plank throughout, even in the bathroom, which we have been doing increasingly.
Photographer- Holden Photos
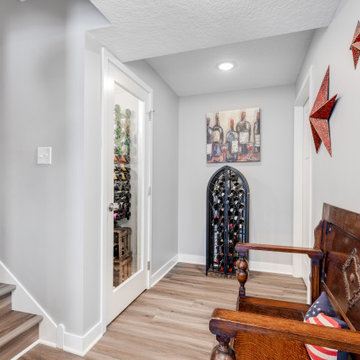
When an old neighbor referred us to a new construction home built in my old stomping grounds I was excited. First, close to home. Second it was the EXACT same floor plan as the last house I built.
We had a local contractor, Curt Schmitz sign on to do the construction and went to work on layout and addressing their wants, needs, and wishes for the space.
Since they had a fireplace upstairs they did not want one int he basement. This gave us the opportunity for a whole wall of built-ins with Smart Source for major storage and display. We also did a bar area that turned out perfectly. The space also had a space room we dedicated to working out space with a barn door.
We did luxury vinyl plank throughout, even in the bathroom, which we have been doing increasingly.
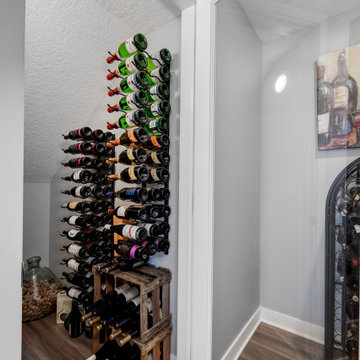
When an old neighbor referred us to a new construction home built in my old stomping grounds I was excited. First, close to home. Second it was the EXACT same floor plan as the last house I built.
We had a local contractor, Curt Schmitz sign on to do the construction and went to work on layout and addressing their wants, needs, and wishes for the space.
Since they had a fireplace upstairs they did not want one int he basement. This gave us the opportunity for a whole wall of built-ins with Smart Source for major storage and display. We also did a bar area that turned out perfectly. The space also had a space room we dedicated to working out space with a barn door.
We did luxury vinyl plank throughout, even in the bathroom, which we have been doing increasingly.
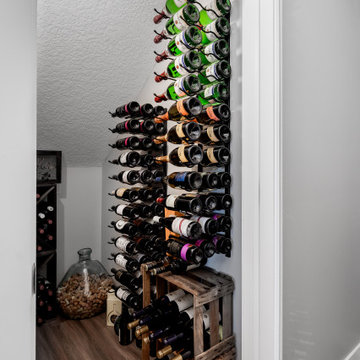
When an old neighbor referred us to a new construction home built in my old stomping grounds I was excited. First, close to home. Second, it was the EXACT same floor plan as the last house I built.
We had a local contractor, Curt Schmitz sign on to do the construction and went to work on the layout and addressing their wants, needs, and wishes for the space.
Since they had a fireplace upstairs they did not want one in the basement. This gave us the opportunity for a whole wall of built-ins with Smart Source for major storage and display. We also did a bar area that turned out perfectly. The space also had a space room we dedicated to a workout space with a barn door.
We did luxury vinyl plank throughout, even in the bathroom, which we have been doing increasingly.
Photographer- Holden Photos
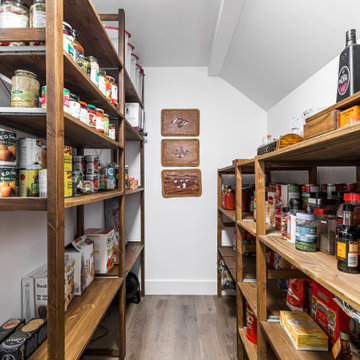
Contractor: TOC design & construction inc.
Photographer: Guillaume Gorini - Studio Point de Vue BASEMENT - RUSTIC CHIC, ECLECTIC & WORLD
The whole family is thrilled with the functional ,cool design of their new basement and loves spending time in the glam-yet-comfortable space.
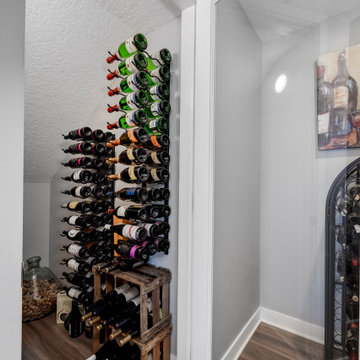
When an old neighbor referred us to a new construction home built in my old stomping grounds I was excited. First, close to home. Second it was the EXACT same floor plan as the last house I built.
We had a local contractor, Curt Schmitz sign on to do the construction and went to work on layout and addressing their wants, needs, and wishes for the space.
Since they had a fireplace upstairs they did not want one int he basement. This gave us the opportunity for a whole wall of built-ins with Smart Source for major storage and display. We also did a bar area that turned out perfectly. The space also had a space room we dedicated to a work out space with barn door.
We did luxury vinyl plank throughout, even in the bathroom, which we have been doing increasingly.
Photographer- Holden Photos
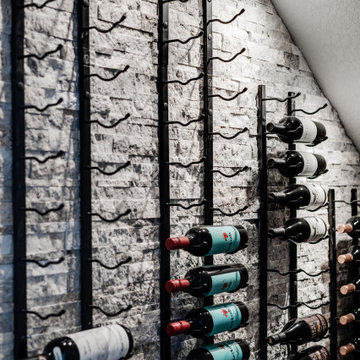
For this space, we focused on family entertainment. With lots of storage for games, books, and movies, a space dedicated to pastimes like ping pong! A wet bar for easy entertainment for all ages. Fun under the stairs wine storage. And lastly, a big bathroom with extra storage and a big walk-in shower.
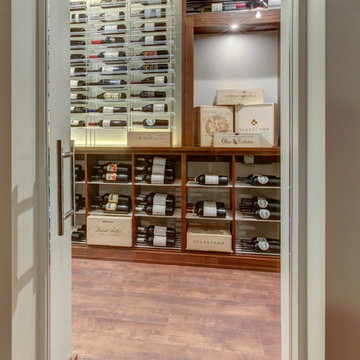
This wine cellar highlights the EleVate Wine Storage System by Kessick Wine Cellars. Sapele Mahogany with a Walnut stain and satin clear coat. Label forward design let's you see your collection with ease. Wine cellar cooling by CellarTec wine cooling using Wine Guardian ducted system.
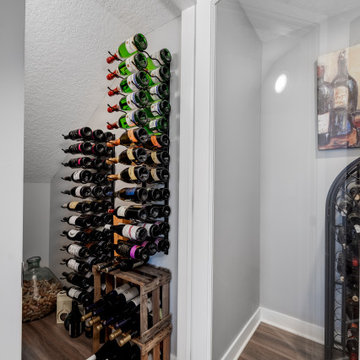
When an old neighbor referred us to a new construction home built in my old stomping grounds I was excited. First, close to home. Second, it was the EXACT same floor plan as the last house I built.
We had a local contractor, Curt Schmitz sign on to do the construction and went to work on the layout and addressing their wants, needs, and wishes for the space.
Since they had a fireplace upstairs they did not want one in the basement. This gave us the opportunity for a whole wall of built-ins with Smart Source for major storage and display. We also did a bar area that turned out perfectly. The space also had a space room we dedicated to a workout space with a barn door.
We did luxury vinyl plank throughout, even in the bathroom, which we have been doing increasingly.
Photographer- Holden Photos
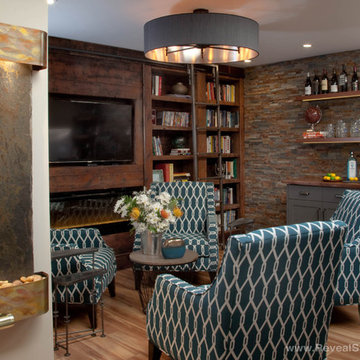
Sofa and conversation area for entertaining. TV recessed into the bookshelves with linear gas fireplace.
Gail Owens Photography
Idéer för att renovera en mellanstor vintage vinkällare, med vinylgolv
Idéer för att renovera en mellanstor vintage vinkällare, med vinylgolv
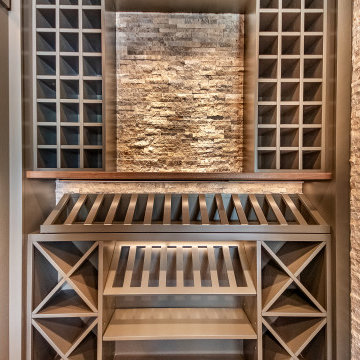
The floor-to-ceiling glass doors of the wine cellar bring a contemporary touch to the space and allows for the area to be kept cool.
Inspiration för en stor funkis vinkällare, med vinylgolv, vindisplay och brunt golv
Inspiration för en stor funkis vinkällare, med vinylgolv, vindisplay och brunt golv
183 foton på vinkällare, med vinylgolv
9
