33 foton på violett allrum, med en standard öppen spis
Sortera efter:
Budget
Sortera efter:Populärt i dag
1 - 20 av 33 foton
Artikel 1 av 3

Klassisk inredning av ett stort allrum med öppen planlösning, med bruna väggar, en standard öppen spis, en spiselkrans i sten, en väggmonterad TV, klinkergolv i porslin och beiget golv
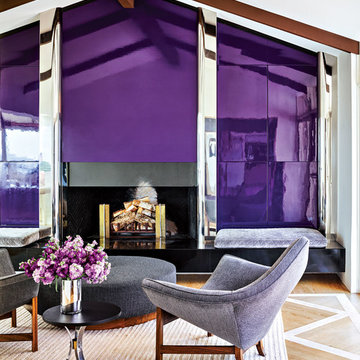
Bild på ett funkis allrum, med lila väggar, mellanmörkt trägolv, en standard öppen spis och brunt golv

The main family room for the farmhouse. Historically accurate colonial designed paneling and reclaimed wood beams are prominent in the space, along with wide oak planks floors and custom made historical windows with period glass add authenticity to the design.

Idéer för att renovera ett stort vintage allrum med öppen planlösning, med vita väggar, mörkt trägolv, en standard öppen spis, en spiselkrans i trä och brunt golv
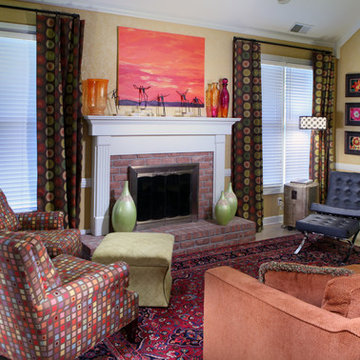
Ben Fant
Exempel på ett mellanstort modernt allrum, med beige väggar, ljust trägolv, en standard öppen spis och en spiselkrans i tegelsten
Exempel på ett mellanstort modernt allrum, med beige väggar, ljust trägolv, en standard öppen spis och en spiselkrans i tegelsten
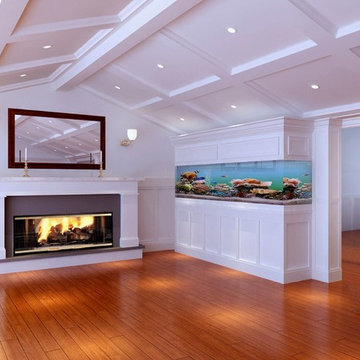
Idéer för att renovera ett mellanstort vintage allrum med öppen planlösning, med vita väggar, mörkt trägolv, en standard öppen spis, en spiselkrans i gips och brunt golv
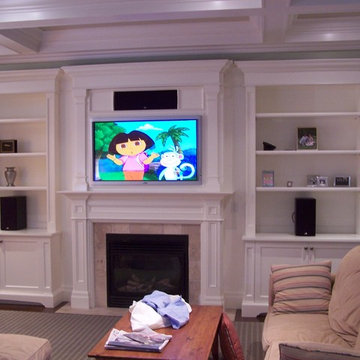
Idéer för att renovera ett litet vintage allrum med öppen planlösning, med mellanmörkt trägolv, en standard öppen spis, en spiselkrans i sten och grå väggar
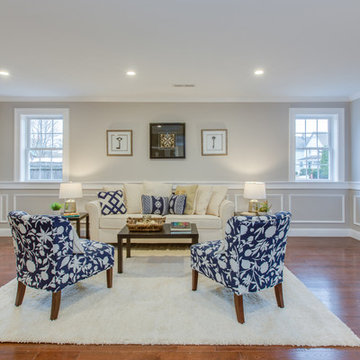
Inredning av ett klassiskt mellanstort allrum med öppen planlösning, med grå väggar, mellanmörkt trägolv, en standard öppen spis, en spiselkrans i sten, en väggmonterad TV och brunt golv
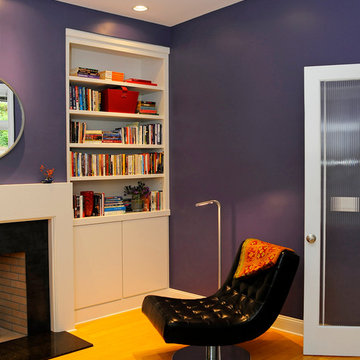
Inspiration för ett funkis allrum, med ett bibliotek, lila väggar, ljust trägolv, en standard öppen spis och en spiselkrans i sten
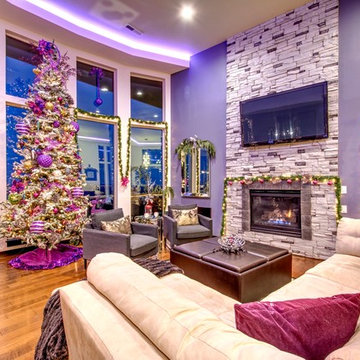
Jesse Prentice
Inspiration för ett mycket stort funkis allrum med öppen planlösning, med lila väggar, mörkt trägolv, en standard öppen spis, en spiselkrans i sten och en väggmonterad TV
Inspiration för ett mycket stort funkis allrum med öppen planlösning, med lila väggar, mörkt trägolv, en standard öppen spis, en spiselkrans i sten och en väggmonterad TV
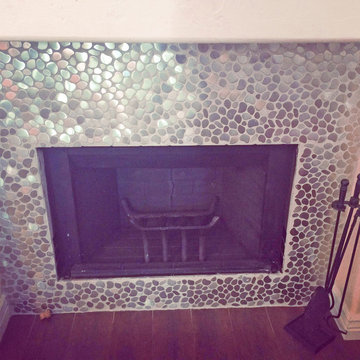
Stainless Steel fireplace surround: Eden Mosaic Tile River Rock Pattern Mosaic Stainless Steel Tile - EMT_110-SIL-SM. The modern river rock pattern mosaic stainless steel tile is where nature and modern design converge. The random pieces of tile shaped like natural smooth river rock is at home in your kitchen or bathroom and will surely become a centerpiece of your home, restaurant or commercial space. The river rock pattern stainless steel mosaic tile is ideal for fireplace mantles and surrounds, stainless steel kitchen backsplashes, bathroom walls and more. The tiles in this sheet are mounted on a nylon mesh which allows for an easy installation. One Color Tile. The color variation is due to lighting effects.
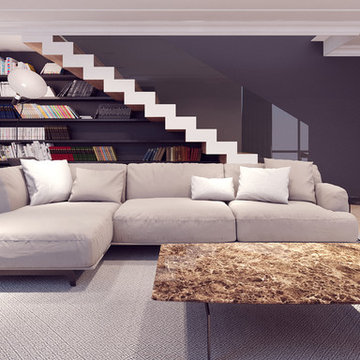
Bild på ett stort funkis allrum med öppen planlösning, med ett bibliotek, vita väggar, ljust trägolv, en standard öppen spis och beiget golv
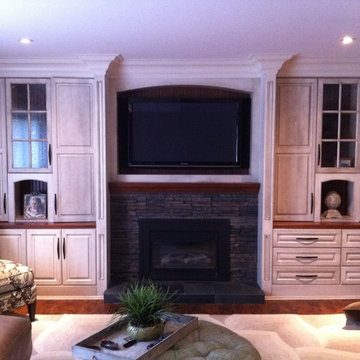
This great family room entertainment system was built to allow this family to enjoy this room, while not having the entertainment system take over the space. The Panasonic Plasma TV was installed into the alcove above the fireplace that was custom built to house the TV. This is a 5 speaker system that includes Artison from channel speakers that are custom fit to blend into the TV completely while providing Left-Center-Right audio all from two speakers. All the components are hidden within the cabinetry allowing the homeowners to operate the entire system while keeping the everything hidden away.
Photo: Matt D. Scott
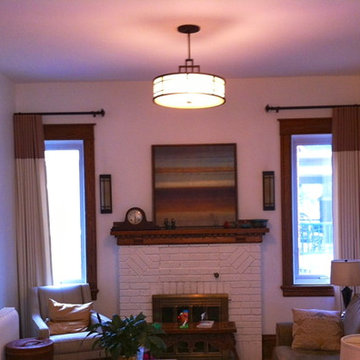
Inredning av ett amerikanskt mellanstort avskilt allrum, med vita väggar, en standard öppen spis och en spiselkrans i tegelsten
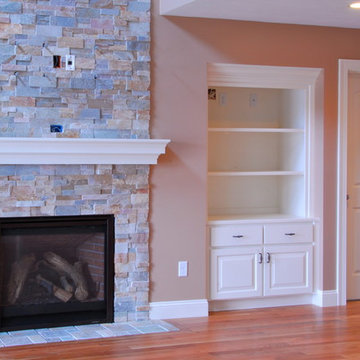
Klassisk inredning av ett allrum, med en standard öppen spis, en spiselkrans i sten och en väggmonterad TV
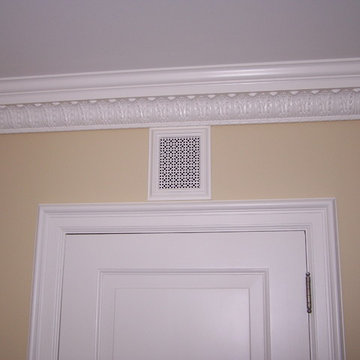
Inspiration för ett mellanstort vintage avskilt allrum, med gula väggar, mellanmörkt trägolv, en standard öppen spis, en spiselkrans i sten och en väggmonterad TV

Bild på ett stort vintage avskilt allrum, med vita väggar, mellanmörkt trägolv, en standard öppen spis, en spiselkrans i sten, en väggmonterad TV och brunt golv
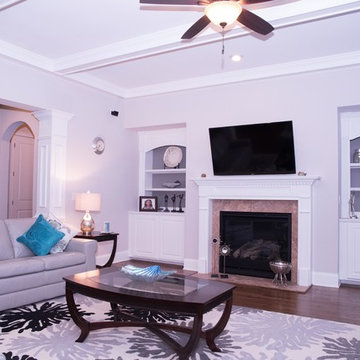
The family room color usage is amazing. The elements in the room are purposeful and have just enough highlights of the few colors used in the space. The variety of textures in this space also acts as colors and used in moderation was the best choice.
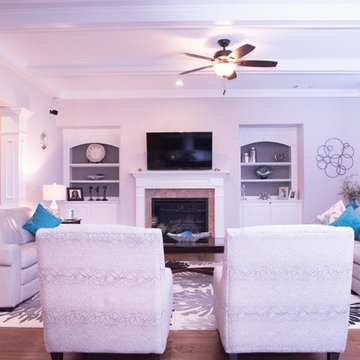
The family room color usage is amazing. The elements in the room are purposeful and have just enough highlights of the few colors used in the space. The variety of textures in this space also acts as colors and used in moderation was the best choice.
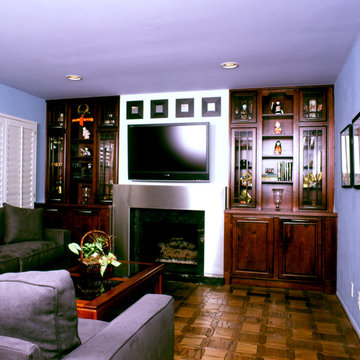
The size of this Kitchen was small for the size of the house not mention out of date. By removing the Peninsula and absorbing the Nook eating area the size of the Kitchen was almost doubled. We were also able to add an Island for increased function. You can see the changes in the Before and After Floor Plans below.
33 foton på violett allrum, med en standard öppen spis
1