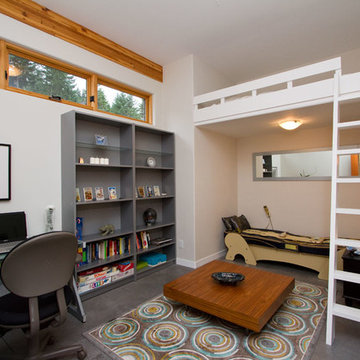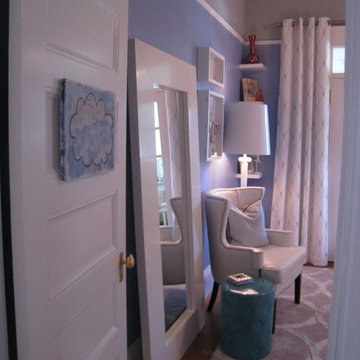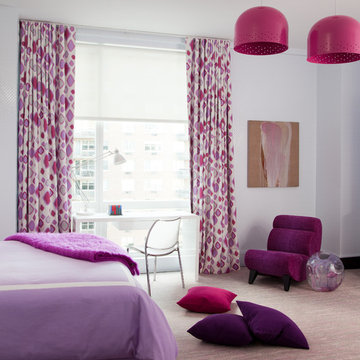312 foton på violett baby- och barnrum
Sortera efter:Populärt i dag
1 - 20 av 312 foton
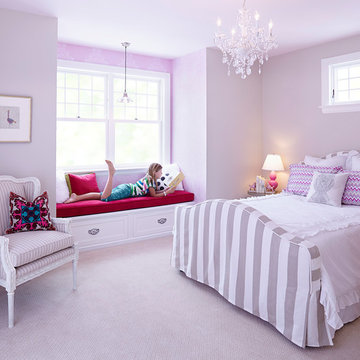
Klassisk inredning av ett stort flickrum kombinerat med sovrum och för 4-10-åringar, med lila väggar och heltäckningsmatta
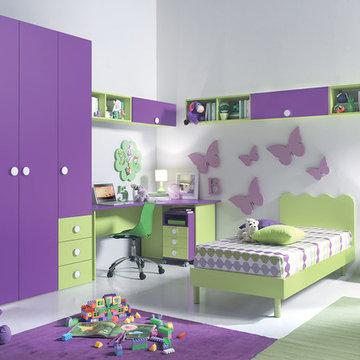
Contact our office concerning price or customization of this Kids Bedroom Set. 347-492-55-55
This kids bedroom furniture set is made in Italy from the fines materials available on market. This bedroom set is a perfect solution for those looking for high quality kids furniture with great storage capabilities to embellish and organize the children`s bedroom. This Italian bedroom set also does not take lots of space in the room, using up only the smallest space required to provide room with storage as well as plenty of room for your kids to play. All the pieces within this kids furniture collection are made with a durable and easy to clean melamine on both sides, which is available for ordering in a variety of matt colors that can be mixed and matched to make your kids bedroom bright and colorful.
Please contact our office concerning details on customization of this kids bedroom set.
The starting price is for the "As Shown" composition that includes the following elements:
1 Wardrobe
1 Twin platform bed (bed fits US standard Twin size mattress W39" x D75")
1 Nightstand
1 Computer Desk
1 File Cabinet
2 Hanging Door Cabinet
3 Hanging Open Unit
The Computer Chair is not included in the price and can be purchased separately.
Please Note: Room/bed decorative accessories and the mattress are not included in the price.
MATERIAL/CONSTRUCTION:
E1-Class ecological panels, which are produced exclusively through a wood recycling production process
Bases 0.7" thick melamine
Back panels 0.12" thick MDF
Doors 0.7" thick melamine
Front drawers 0.7" thick melamine
Dimensions:
Wardrobe: W54" x D21" x H84"
Twin bed frame with internal dimensions W39" x D75" (US Standard)
Full bed frame with internal dimensions W54" x D75" (US Standard)
Nightstand: W17.7" x D14.2" x H17"
Computer Desk: W70.9" x D20.3"/37" x H29.1"
File Cabinet: W14.2" x D17.5" x H25.6"
Hanging Door Cabinet: W36.4" x D13.4" x H12.6"
Hanging Open Unit: W36.4" x D12.6" x H12.6"
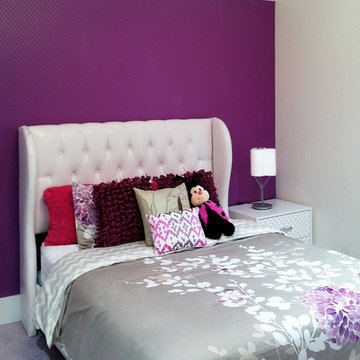
Photo by Mentis Studio
Idéer för ett mellanstort modernt flickrum kombinerat med sovrum och för 4-10-åringar, med lila väggar och heltäckningsmatta
Idéer för ett mellanstort modernt flickrum kombinerat med sovrum och för 4-10-åringar, med lila väggar och heltäckningsmatta
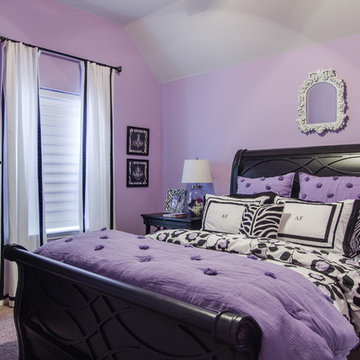
Teen girl's room with lavender walls and grey ceiling.
Unique Exposure Photography
Inredning av ett klassiskt litet barnrum kombinerat med sovrum, med lila väggar och heltäckningsmatta
Inredning av ett klassiskt litet barnrum kombinerat med sovrum, med lila väggar och heltäckningsmatta
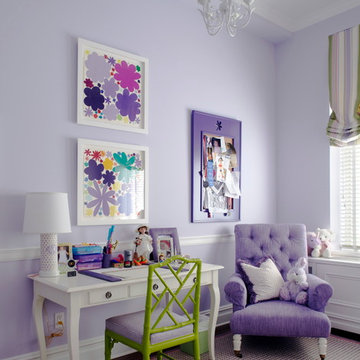
Rusk Renovations Inc.: Contractor,
Scott Sanders: Interior Designer,
Michael Smith: Architect,
Laura Moss: Photographer
Idéer för att renovera ett vintage flickrum
Idéer för att renovera ett vintage flickrum
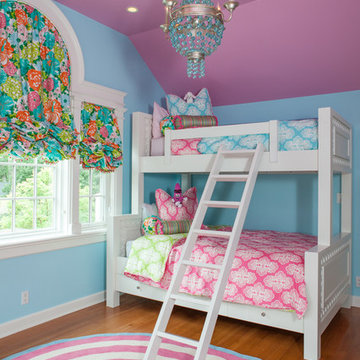
Michelle's Interiors
Inredning av ett klassiskt mellanstort flickrum kombinerat med sovrum och för 4-10-åringar, med flerfärgade väggar, ljust trägolv och beiget golv
Inredning av ett klassiskt mellanstort flickrum kombinerat med sovrum och för 4-10-åringar, med flerfärgade väggar, ljust trägolv och beiget golv
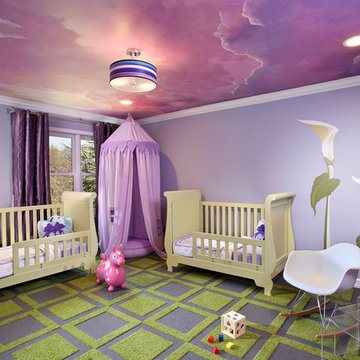
EMC2 Interiors
www.emc2interiors.com
Inredning av ett modernt barnrum, med lila väggar och flerfärgat golv
Inredning av ett modernt barnrum, med lila väggar och flerfärgat golv

Foto på ett funkis könsneutralt barnrum kombinerat med sovrum och för 4-10-åringar
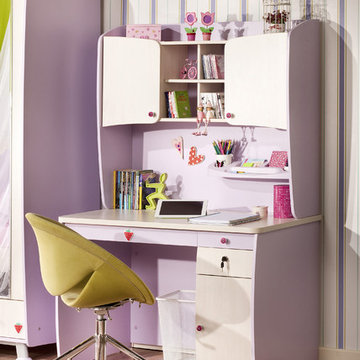
Desk features pencil holder and cabinet pulls with floral details.
Exempel på ett modernt flickrum
Exempel på ett modernt flickrum

For small bedrooms the space below can become a child's work desk area. The frame can be encased with curtains for a private play/fort.
Photo Jim Butz & Larry Malvin
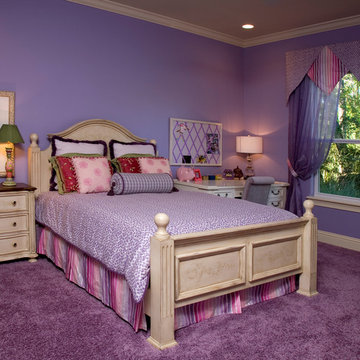
Klassisk inredning av ett barnrum kombinerat med sovrum, med lila väggar, heltäckningsmatta och lila golv

Photograph by Ryan Siphers Photography
Architects: De Jesus Architecture & Design
Inredning av ett exotiskt barnrum, med blå väggar, mellanmörkt trägolv och brunt golv
Inredning av ett exotiskt barnrum, med blå väggar, mellanmörkt trägolv och brunt golv
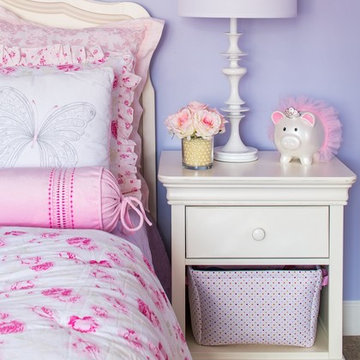
Jeff Herr
Idéer för att renovera ett mellanstort vintage flickrum kombinerat med sovrum och för 4-10-åringar, med lila väggar och heltäckningsmatta
Idéer för att renovera ett mellanstort vintage flickrum kombinerat med sovrum och för 4-10-åringar, med lila väggar och heltäckningsmatta
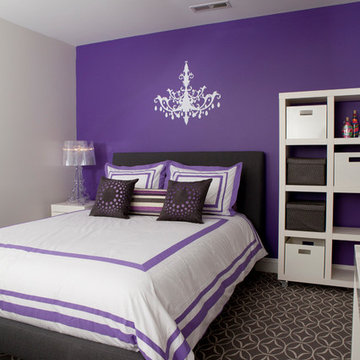
The eclectic chandelier adds to the mix of youthfulness and savvy sophistication that room portrays.
Exempel på ett modernt barnrum, med flerfärgade väggar
Exempel på ett modernt barnrum, med flerfärgade väggar
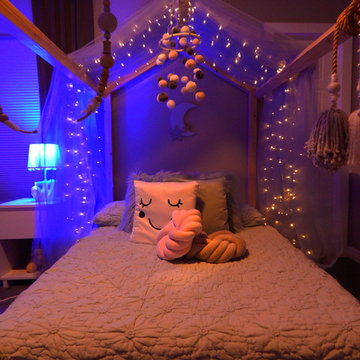
tavera nori
Nordisk inredning av ett mellanstort flickrum kombinerat med sovrum och för 4-10-åringar, med gröna väggar, kalkstensgolv och svart golv
Nordisk inredning av ett mellanstort flickrum kombinerat med sovrum och för 4-10-åringar, med gröna väggar, kalkstensgolv och svart golv

A little girls room with a pale pink ceiling and pale gray wainscoat
This fast pace second level addition in Lakeview has received a lot of attention in this quite neighborhood by neighbors and house visitors. Ana Borden designed the second level addition on this previous one story residence and drew from her experience completing complicated multi-million dollar institutional projects. The overall project, including designing the second level addition included tieing into the existing conditions in order to preserve the remaining exterior lot for a new pool. The Architect constructed a three dimensional model in Revit to convey to the Clients the design intent while adhering to all required building codes. The challenge also included providing roof slopes within the allowable existing chimney distances, stair clearances, desired room sizes and working with the structural engineer to design connections and structural member sizes to fit the constraints listed above. Also, extensive coordination was required for the second addition, including supports designed by the structural engineer in conjunction with the existing pre and post tensioned slab. The Architect’s intent was also to create a seamless addition that appears to have been part of the existing residence while not impacting the remaining lot. Overall, the final construction fulfilled the Client’s goals of adding a bedroom and bathroom as well as additional storage space within their time frame and, of course, budget.
Smart Media
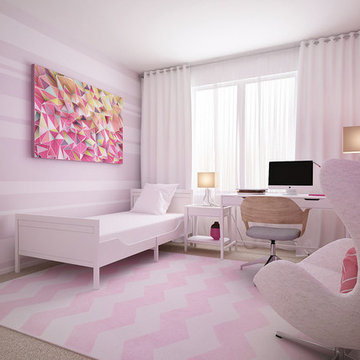
Create the Home of Your Dreams in three steps and in just about a week. Just choose a design for every room and we will adjust it to your floorpan, as well as provide you with the shopping list and installation details. Then you can DIY or with our help. Easy, convenient, prompt & amazing! And with financing available, it is as low as $40 per month / per room with zero down!
Welcome to your new home! We hope this will begin a great chapter in your life and this place will become a true foundation for it.
However, now that you have these empty rooms with white walls, what’s next? Will you rent used furniture or spend weeks in furniture stores buying random pieces? Are you going to paint walls and, if so, in which colors? What about rugs, mirrors, curtains or cushions? How much will it cost? How long will it take? And most importantly, will you be happy at the end?
We believe we have a unique design service that is perfect for you – fast, affordable, and beautiful.
All you need is to choose a design for every room (over 200 designs are already available and we constantly add more), approve the final concept adjusted for your floorplan (exceptionally realistic images) and we will purchase, paint, assemble, mount and stage everything on a turn-key basis under the paradigm of ‘What I See Is What I Get’ within a week or so.
Easy, convenient, prompt and amazing!
And with financing available, a wonderful room (a living room / dining room, a bedroom, a kid's bedroom), fully designed and furnished, can cost as low as $40 per month with no down payment!
For more details please visit www.beauty-on-a-budget.com
312 foton på violett baby- och barnrum
1
