296 foton på violett badrum, med släta luckor
Sortera efter:
Budget
Sortera efter:Populärt i dag
1 - 20 av 296 foton
Artikel 1 av 3
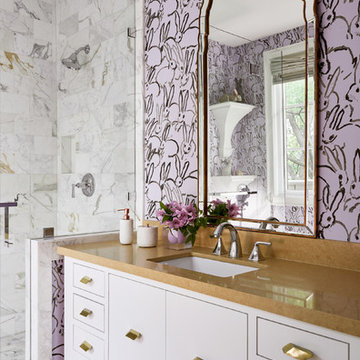
Suggested products do not represent the products used in this image. Design featured is proprietary and contains custom work.
(Stephen Karlisch, Photographer)
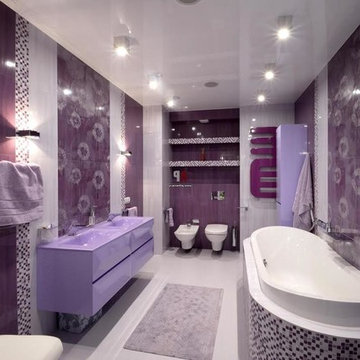
Idéer för stora funkis en-suite badrum, med släta luckor, lila skåp, ett platsbyggt badkar, en vägghängd toalettstol, glaskakel, lila väggar, klinkergolv i porslin, ett integrerad handfat och grått golv

Sanna Lindberg
Foto på ett stort funkis en-suite badrum, med grå skåp, vit kakel, rosa väggar, klinkergolv i keramik, marmorbänkskiva, ett undermonterad handfat och släta luckor
Foto på ett stort funkis en-suite badrum, med grå skåp, vit kakel, rosa väggar, klinkergolv i keramik, marmorbänkskiva, ett undermonterad handfat och släta luckor

A contemporary penthouse apartment in St John's Wood in a converted church. Right next to the famous Beatles crossing next to the Abbey Road.
Concrete clad bathrooms with a fully lit ceiling made of plexiglass panels. The walls and flooring is made of real concrete panels, which give a very cool effect. While underfloor heating keeps these spaces warm, the panels themselves seem to emanate a cooling feeling. Both the ventilation and lighting is hidden above, and the ceiling also allows us to integrate the overhead shower.
Integrated washing machine within a beautifully detailed walnut joinery.

They say the magic thing about home is that it feels good to leave and even better to come back and that is exactly what this family wanted to create when they purchased their Bondi home and prepared to renovate. Like Marilyn Monroe, this 1920’s Californian-style bungalow was born with the bone structure to be a great beauty. From the outset, it was important the design reflect their personal journey as individuals along with celebrating their journey as a family. Using a limited colour palette of white walls and black floors, a minimalist canvas was created to tell their story. Sentimental accents captured from holiday photographs, cherished books, artwork and various pieces collected over the years from their travels added the layers and dimension to the home. Architrave sides in the hallway and cutout reveals were painted in high-gloss black adding contrast and depth to the space. Bathroom renovations followed the black a white theme incorporating black marble with white vein accents and exotic greenery was used throughout the home – both inside and out, adding a lushness reminiscent of time spent in the tropics. Like this family, this home has grown with a 3rd stage now in production - watch this space for more...
Martine Payne & Deen Hameed

Inredning av ett lantligt mellanstort brun brunt en-suite badrum, med skåp i mellenmörkt trä, träbänkskiva, ett fristående badkar, vita väggar, mörkt trägolv, ett fristående handfat och släta luckor

The clients for this small bathroom project are passionate art enthusiasts and asked the architects to create a space based on the work of one of their favorite abstract painters, Piet Mondrian. Mondrian was a Dutch artist associated with the De Stijl movement which reduced designs down to basic rectilinear forms and primary colors within a grid. Alloy used floor to ceiling recycled glass tiles to re-interpret Mondrian's compositions, using blocks of color in a white grid of tile to delineate space and the functions within the small room. A red block of color is recessed and becomes a niche, a blue block is a shower seat, a yellow rectangle connects shower fixtures with the drain.
The bathroom also has many aging-in-place design components which were a priority for the clients. There is a zero clearance entrance to the shower. We widened the doorway for greater accessibility and installed a pocket door to save space. ADA compliant grab bars were located to compliment the tile composition.
Andrea Hubbell Photography

The Kipling house is a new addition to the Montrose neighborhood. Designed for a family of five, it allows for generous open family zones oriented to large glass walls facing the street and courtyard pool. The courtyard also creates a buffer between the master suite and the children's play and bedroom zones. The master suite echoes the first floor connection to the exterior, with large glass walls facing balconies to the courtyard and street. Fixed wood screens provide privacy on the first floor while a large sliding second floor panel allows the street balcony to exchange privacy control with the study. Material changes on the exterior articulate the zones of the house and negotiate structural loads.
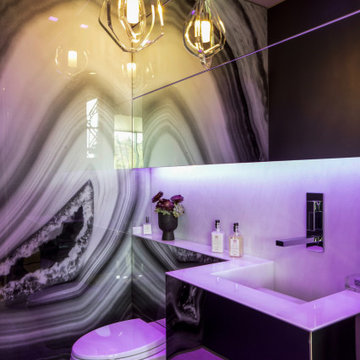
Summitridge Drive Beverly Hills modern guest bathroom with custom wall graphic and colored LED accent lighting
Idéer för att renovera ett litet funkis vit vitt toalett, med släta luckor, en vägghängd toalettstol, flerfärgad kakel och flerfärgade väggar
Idéer för att renovera ett litet funkis vit vitt toalett, med släta luckor, en vägghängd toalettstol, flerfärgad kakel och flerfärgade väggar

Guest bathroom in Beach Retreat in Naples/Marco Island area
Foto på ett mellanstort maritimt vit badrum med dusch, med släta luckor, skåp i ljust trä, en kantlös dusch, en toalettstol med hel cisternkåpa, vit kakel, porslinskakel, vita väggar, klinkergolv i porslin, ett undermonterad handfat, bänkskiva i kvarts, vitt golv och dusch med gångjärnsdörr
Foto på ett mellanstort maritimt vit badrum med dusch, med släta luckor, skåp i ljust trä, en kantlös dusch, en toalettstol med hel cisternkåpa, vit kakel, porslinskakel, vita väggar, klinkergolv i porslin, ett undermonterad handfat, bänkskiva i kvarts, vitt golv och dusch med gångjärnsdörr
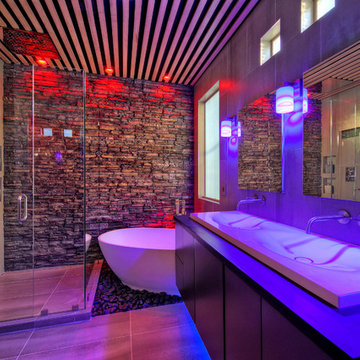
Personally designed. Construction carried out by Rios Construction, LLC in Phoenix, AZ.
Exempel på ett mellanstort modernt en-suite badrum, med släta luckor, skåp i mörkt trä, ett fristående badkar, en hörndusch, grå kakel, grå väggar, bänkskiva i akrylsten, ett avlångt handfat och dusch med gångjärnsdörr
Exempel på ett mellanstort modernt en-suite badrum, med släta luckor, skåp i mörkt trä, ett fristående badkar, en hörndusch, grå kakel, grå väggar, bänkskiva i akrylsten, ett avlångt handfat och dusch med gångjärnsdörr
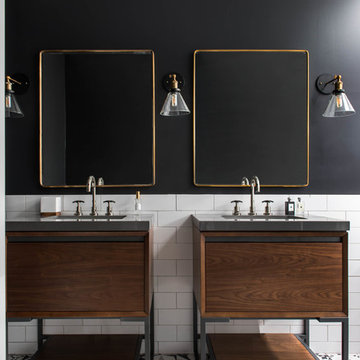
Inredning av ett modernt badrum, med skåp i mörkt trä, svart och vit kakel, vit kakel, svarta väggar, tunnelbanekakel och släta luckor

Double wash basins, timber bench, pullouts and face-level cabinets for ample storage, black tap ware and strip drains and heated towel rail.
Image: Nicole England

Master bathroom with curbless corner shower and freestanding tub.
Banyan Photography
Modern inredning av ett mycket stort badrum, med blå kakel, flerfärgad kakel, släta luckor, bruna skåp, ett fristående badkar, en kantlös dusch, en vägghängd toalettstol, glaskakel, grå väggar, ljust trägolv, ett undermonterad handfat och granitbänkskiva
Modern inredning av ett mycket stort badrum, med blå kakel, flerfärgad kakel, släta luckor, bruna skåp, ett fristående badkar, en kantlös dusch, en vägghängd toalettstol, glaskakel, grå väggar, ljust trägolv, ett undermonterad handfat och granitbänkskiva
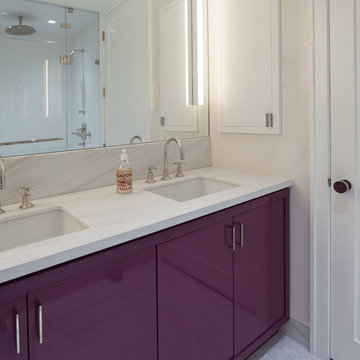
Notable decor elements include: Lightology Alinea sconce
Photos: Francesco Bertocci
Foto på ett mellanstort funkis vit en-suite badrum, med en toalettstol med hel cisternkåpa, vit kakel, vita väggar, mosaikgolv, ett undermonterad handfat, marmorbänkskiva, släta luckor, lila skåp, marmorkakel och vitt golv
Foto på ett mellanstort funkis vit en-suite badrum, med en toalettstol med hel cisternkåpa, vit kakel, vita väggar, mosaikgolv, ett undermonterad handfat, marmorbänkskiva, släta luckor, lila skåp, marmorkakel och vitt golv

Isabelle Picarel
Inspiration för ett litet funkis en-suite badrum, med skåp i ljust trä, en dusch i en alkov, vit kakel, rosa väggar, vitt golv, dusch med skjutdörr, släta luckor och ett väggmonterat handfat
Inspiration för ett litet funkis en-suite badrum, med skåp i ljust trä, en dusch i en alkov, vit kakel, rosa väggar, vitt golv, dusch med skjutdörr, släta luckor och ett väggmonterat handfat

Corey Gaffer Photography
Idéer för vintage en-suite badrum, med släta luckor, grå skåp, ett fristående badkar, en dusch i en alkov, vit kakel, vita väggar, porslinskakel, klinkergolv i porslin, ett undermonterad handfat och marmorbänkskiva
Idéer för vintage en-suite badrum, med släta luckor, grå skåp, ett fristående badkar, en dusch i en alkov, vit kakel, vita väggar, porslinskakel, klinkergolv i porslin, ett undermonterad handfat och marmorbänkskiva

CTA Architects // Karl Neumann Photography
Foto på ett amerikanskt en-suite badrum, med skåp i mörkt trä, ett platsbyggt badkar, en dusch i en alkov, beige kakel, beige väggar, ett fristående handfat, beiget golv, dusch med gångjärnsdörr och släta luckor
Foto på ett amerikanskt en-suite badrum, med skåp i mörkt trä, ett platsbyggt badkar, en dusch i en alkov, beige kakel, beige väggar, ett fristående handfat, beiget golv, dusch med gångjärnsdörr och släta luckor
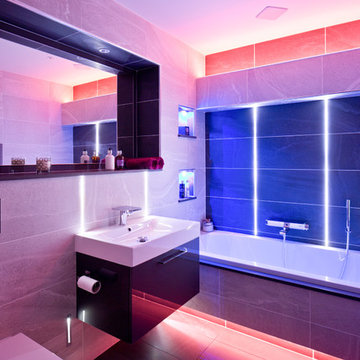
All images © Steve Barber Photography.
Bild på ett litet funkis badrum, med ett integrerad handfat, släta luckor, skåp i mörkt trä och ett platsbyggt badkar
Bild på ett litet funkis badrum, med ett integrerad handfat, släta luckor, skåp i mörkt trä och ett platsbyggt badkar
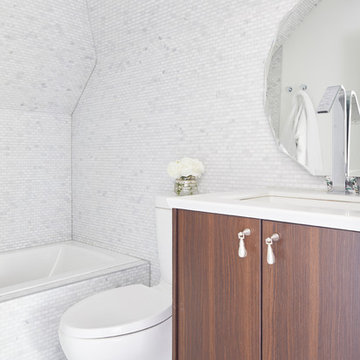
Exempel på ett klassiskt vit vitt badrum, med skåp i mörkt trä, ett badkar i en alkov, vit kakel, mosaik, mosaikgolv, ett undermonterad handfat, vitt golv och släta luckor
296 foton på violett badrum, med släta luckor
1
