38 foton på violett badrum, med tunnelbanekakel
Sortera efter:
Budget
Sortera efter:Populärt i dag
21 - 38 av 38 foton
Artikel 1 av 3
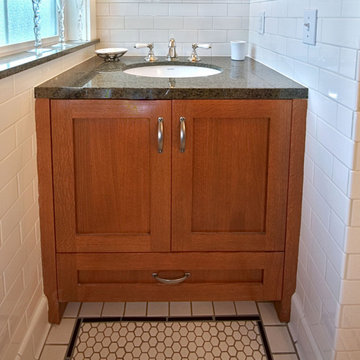
Foto på ett amerikanskt svart badrum med dusch, med skåp i shakerstil, skåp i mellenmörkt trä, ett badkar i en alkov, en dusch/badkar-kombination, vit kakel, tunnelbanekakel, beige väggar, klinkergolv i keramik, ett undermonterad handfat, granitbänkskiva, vitt golv och dusch med duschdraperi
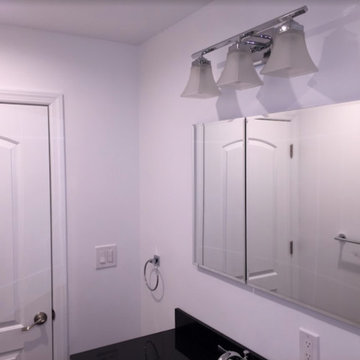
Idéer för att renovera ett mellanstort vintage badrum med dusch, med vita väggar, granitbänkskiva, klinkergolv i porslin, beiget golv, ett undermonterad handfat, luckor med infälld panel, skåp i mörkt trä, vit kakel och tunnelbanekakel
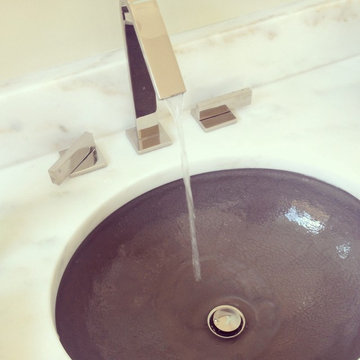
Inspiration för moderna en-suite badrum, med ett fristående badkar, en öppen dusch, en toalettstol med separat cisternkåpa, möbel-liknande, skåp i mörkt trä, bänkskiva i kvartsit, beige kakel, tunnelbanekakel och travertin golv
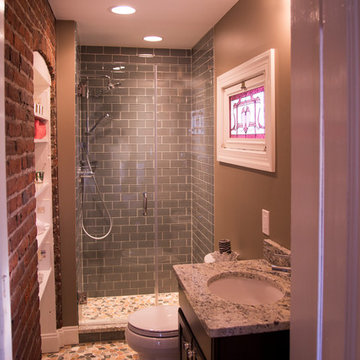
Gray glass subway tile compliments and contrasts with the multi-color mosaic stone tile on the bathroom and shower floors. A white ice granite counter, with under mount sink, tops the Cherry Java custom designed vanity. The unique stained glass window, original to the house dating back to the early 1900’s, is updated with a new picture frame in white trim. This beautifully renovated bath has all the ingredients needed for the client’s eclectic design style.
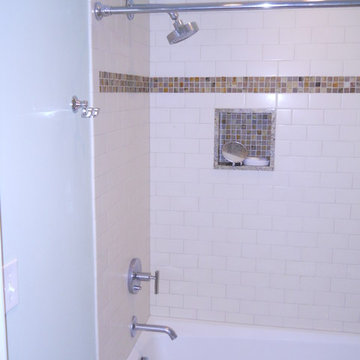
Idéer för stora vintage en-suite badrum, med ett badkar i en alkov, en dusch/badkar-kombination, vit kakel, blå väggar, skåp i shakerstil, skåp i mellenmörkt trä, tunnelbanekakel, ett undermonterad handfat och granitbänkskiva
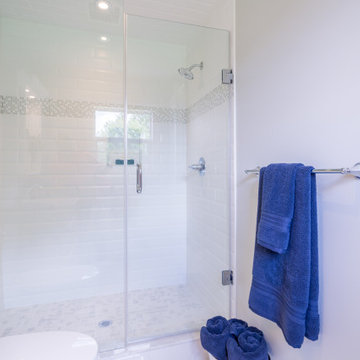
Bild på ett mellanstort vintage vit vitt en-suite badrum, med luckor med infälld panel, vita skåp, en dusch i en alkov, vit kakel, tunnelbanekakel, grå väggar, mosaikgolv, ett undermonterad handfat, marmorbänkskiva, vitt golv och dusch med gångjärnsdörr
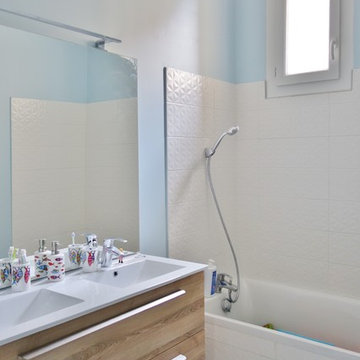
Inspiration för ett mellanstort funkis badrum för barn, med skåp i ljust trä, vit kakel, tunnelbanekakel, blå väggar, cementgolv och ett platsbyggt badkar
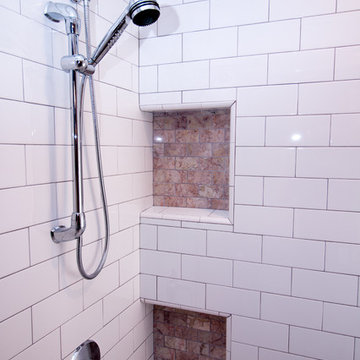
White subway tile shower with grey grout, marble tile in niches and Kohler chrome fixtures.
Idéer för att renovera ett badrum, med vit kakel, tunnelbanekakel, klinkergolv i porslin och vita väggar
Idéer för att renovera ett badrum, med vit kakel, tunnelbanekakel, klinkergolv i porslin och vita väggar
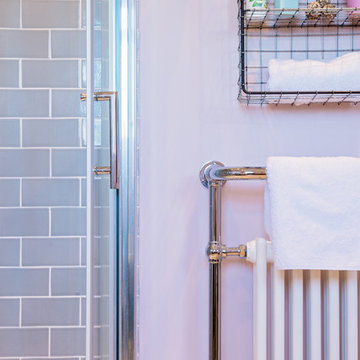
Flaviu Pop
Inspiration för badrum, med ett fristående badkar, en hörndusch, en toalettstol med hel cisternkåpa, grå kakel, tunnelbanekakel, rosa väggar, kalkstensgolv och ett piedestal handfat
Inspiration för badrum, med ett fristående badkar, en hörndusch, en toalettstol med hel cisternkåpa, grå kakel, tunnelbanekakel, rosa väggar, kalkstensgolv och ett piedestal handfat
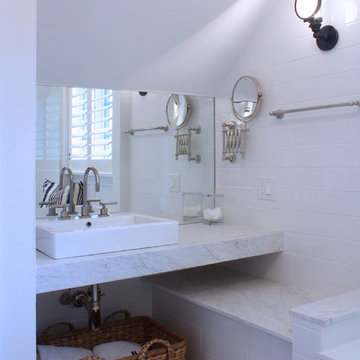
Agnes Kadlubowski
Modern inredning av ett litet badrum, med vit kakel, tunnelbanekakel, vita väggar, ett avlångt handfat och marmorbänkskiva
Modern inredning av ett litet badrum, med vit kakel, tunnelbanekakel, vita väggar, ett avlångt handfat och marmorbänkskiva
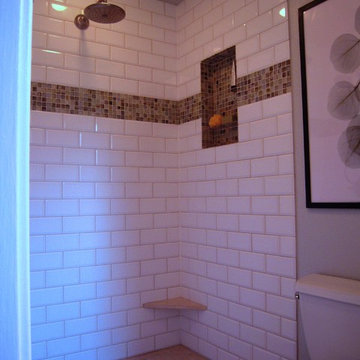
Idéer för små vintage badrum, med ett undermonterad handfat, skåp i shakerstil, skåp i mörkt trä, marmorbänkskiva, en dusch i en alkov, flerfärgad kakel, tunnelbanekakel, blå väggar och marmorgolv
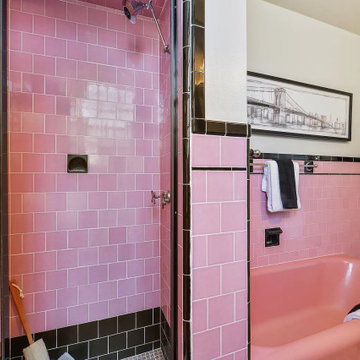
Idéer för att renovera ett mellanstort vintage vit vitt badrum, med möbel-liknande, skåp i mellenmörkt trä, ett badkar i en alkov, en dusch/badkar-kombination, en bidé, vit kakel, tunnelbanekakel, vita väggar, klinkergolv i porslin, ett undermonterad handfat, bänkskiva i kvarts, grått golv och dusch med duschdraperi
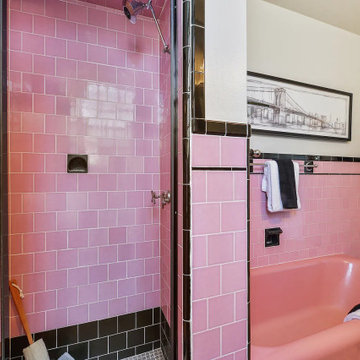
Inredning av ett klassiskt mellanstort vit vitt badrum, med möbel-liknande, skåp i mellenmörkt trä, ett badkar i en alkov, en dusch/badkar-kombination, en bidé, vit kakel, tunnelbanekakel, vita väggar, klinkergolv i porslin, ett undermonterad handfat, bänkskiva i kvarts, grått golv och dusch med duschdraperi
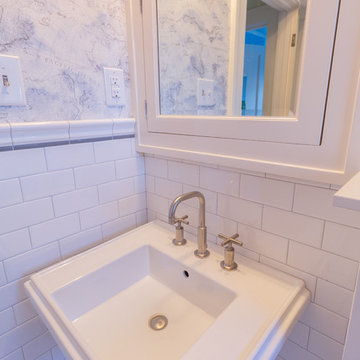
The homeowners of this 1917-built Kenwood area single family home originally came to us to update their outdated, yet spacious, master bathroom. Soon after beginning the process, these Minneapolitans also decided to add a kids’ bathroom and a powder room to the scope of work.
The master bathroom functioned well for them but given its 1980’s aesthetics and a vanity that was falling apart, it was time to update. The original layout was kept, but the new finishes reflected the clean and fresh style of the homeowner. Black finishes on traditional fixtures blend a modern twist on a traditional home. Subway tiles the walls, marble tiles on the floor and quartz countertops round out the bathroom to provide a luxurious transitional space for the homeowners for years to come.
The kids’ bathroom was in disrepair with a floor that had some significant buckles in it. The new design mimics the old floor pattern and all fixtures that were chosen had a nice traditional feel. To add whimsy to the room, wallpaper with maps was added by the homeowner to make it a perfect place for kids to get ready and grow.
The powder room is a place to have fun – and that they did. A new charcoal tile floor in a herringbone pattern and a beautiful floral wallpaper make the small space feel like a little haven for their guests.
Designed by: Natalie Hanson
See full details, including before photos at http://www.castlebri.com/bathrooms/project-3280-1/
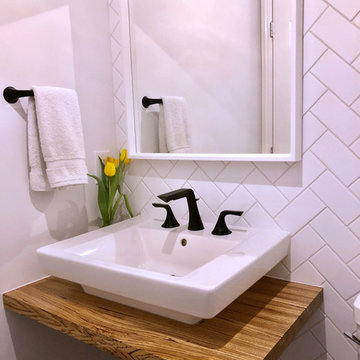
Bild på ett litet funkis toalett, med en toalettstol med separat cisternkåpa, vit kakel, tunnelbanekakel, vita väggar, ett väggmonterat handfat och träbänkskiva
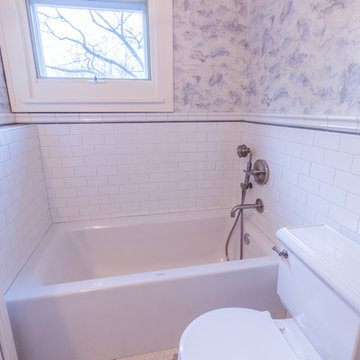
The homeowners of this 1917-built Kenwood area single family home originally came to us to update their outdated, yet spacious, master bathroom. Soon after beginning the process, these Minneapolitans also decided to add a kids’ bathroom and a powder room to the scope of work.
The master bathroom functioned well for them but given its 1980’s aesthetics and a vanity that was falling apart, it was time to update. The original layout was kept, but the new finishes reflected the clean and fresh style of the homeowner. Black finishes on traditional fixtures blend a modern twist on a traditional home. Subway tiles the walls, marble tiles on the floor and quartz countertops round out the bathroom to provide a luxurious transitional space for the homeowners for years to come.
The kids’ bathroom was in disrepair with a floor that had some significant buckles in it. The new design mimics the old floor pattern and all fixtures that were chosen had a nice traditional feel. To add whimsy to the room, wallpaper with maps was added by the homeowner to make it a perfect place for kids to get ready and grow.
The powder room is a place to have fun – and that they did. A new charcoal tile floor in a herringbone pattern and a beautiful floral wallpaper make the small space feel like a little haven for their guests.
Designed by: Natalie Hanson
See full details, including before photos at http://www.castlebri.com/bathrooms/project-3280-1/
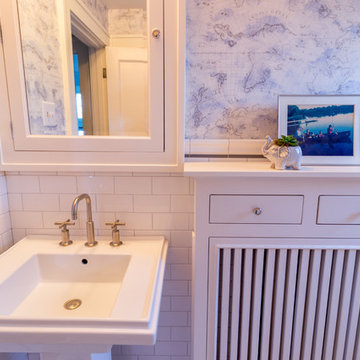
The homeowners of this 1917-built Kenwood area single family home originally came to us to update their outdated, yet spacious, master bathroom. Soon after beginning the process, these Minneapolitans also decided to add a kids’ bathroom and a powder room to the scope of work.
The master bathroom functioned well for them but given its 1980’s aesthetics and a vanity that was falling apart, it was time to update. The original layout was kept, but the new finishes reflected the clean and fresh style of the homeowner. Black finishes on traditional fixtures blend a modern twist on a traditional home. Subway tiles the walls, marble tiles on the floor and quartz countertops round out the bathroom to provide a luxurious transitional space for the homeowners for years to come.
The kids’ bathroom was in disrepair with a floor that had some significant buckles in it. The new design mimics the old floor pattern and all fixtures that were chosen had a nice traditional feel. To add whimsy to the room, wallpaper with maps was added by the homeowner to make it a perfect place for kids to get ready and grow.
The powder room is a place to have fun – and that they did. A new charcoal tile floor in a herringbone pattern and a beautiful floral wallpaper make the small space feel like a little haven for their guests.
Designed by: Natalie Hanson
See full details, including before photos at http://www.castlebri.com/bathrooms/project-3280-1/
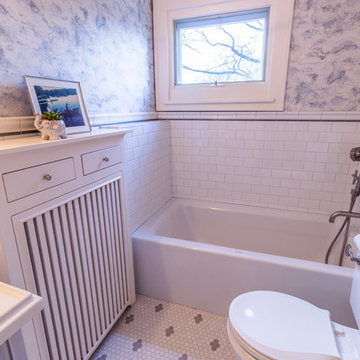
The homeowners of this 1917-built Kenwood area single family home originally came to us to update their outdated, yet spacious, master bathroom. Soon after beginning the process, these Minneapolitans also decided to add a kids’ bathroom and a powder room to the scope of work.
The master bathroom functioned well for them but given its 1980’s aesthetics and a vanity that was falling apart, it was time to update. The original layout was kept, but the new finishes reflected the clean and fresh style of the homeowner. Black finishes on traditional fixtures blend a modern twist on a traditional home. Subway tiles the walls, marble tiles on the floor and quartz countertops round out the bathroom to provide a luxurious transitional space for the homeowners for years to come.
The kids’ bathroom was in disrepair with a floor that had some significant buckles in it. The new design mimics the old floor pattern and all fixtures that were chosen had a nice traditional feel. To add whimsy to the room, wallpaper with maps was added by the homeowner to make it a perfect place for kids to get ready and grow.
The powder room is a place to have fun – and that they did. A new charcoal tile floor in a herringbone pattern and a beautiful floral wallpaper make the small space feel like a little haven for their guests.
Designed by: Natalie Hanson
See full details, including before photos at http://www.castlebri.com/bathrooms/project-3280-1/
38 foton på violett badrum, med tunnelbanekakel
2
