217 foton på violett badrum
Sortera efter:Populärt i dag
1 - 20 av 217 foton

Blue and white color combination is always a crowd pleased. And for a Boys bathroom, you can't miss! The designers at Fordham Marble created a soothing feel with blue twist on the Basketweave pattern flooring and the Pratt & Larson Blue ceramic wall tile in the shower. Notice the custom-built niche for your bathing products.

Navy penny tile is a striking backdrop in this handsome guest bathroom. A mix of wood cabinetry with leather pulls enhances the masculine feel of the room while a smart toilet incorporates modern-day technology into this timeless bathroom.
Inquire About Our Design Services
http://www.tiffanybrooksinteriors.com Inquire about our design services. Spaced designed by Tiffany Brooks
Photo 2019 Scripps Network, LLC.

This elegant bathroom is a combination of modern design and pure lines. The use of white emphasizes the interplay of the forms. Although is a small bathroom, the layout and design of the volumes create a sensation of lightness and luminosity.
Photo: Viviana Cardozo

Victor Boghossian Photography
www.victorboghossian.com
818-634-3133
Idéer för små funkis badrum, med en dusch/badkar-kombination, en toalettstol med hel cisternkåpa, rosa kakel, porslinskakel, vita väggar och klinkergolv i keramik
Idéer för små funkis badrum, med en dusch/badkar-kombination, en toalettstol med hel cisternkåpa, rosa kakel, porslinskakel, vita väggar och klinkergolv i keramik
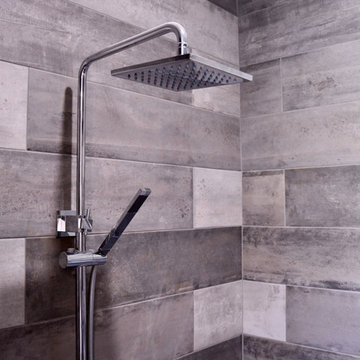
Detail of the shower alcove.
Exempel på ett mellanstort modernt en-suite badrum, med en dusch i en alkov, svart och vit kakel, porslinskakel, klinkergolv i porslin, grått golv och med dusch som är öppen
Exempel på ett mellanstort modernt en-suite badrum, med en dusch i en alkov, svart och vit kakel, porslinskakel, klinkergolv i porslin, grått golv och med dusch som är öppen

Foto på ett mellanstort eklektiskt en-suite badrum, med ett fristående handfat, beige skåp, träbänkskiva, ett badkar med tassar, flerfärgad kakel, mosaik, en dusch/badkar-kombination, flerfärgade väggar, betonggolv och luckor med infälld panel

Isabelle Picarel
Inspiration för ett litet funkis en-suite badrum, med skåp i ljust trä, en dusch i en alkov, vit kakel, rosa väggar, vitt golv, dusch med skjutdörr, släta luckor och ett väggmonterat handfat
Inspiration för ett litet funkis en-suite badrum, med skåp i ljust trä, en dusch i en alkov, vit kakel, rosa väggar, vitt golv, dusch med skjutdörr, släta luckor och ett väggmonterat handfat
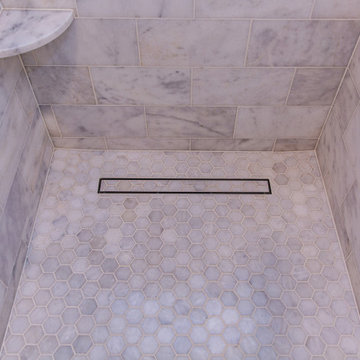
Bild på ett stort vintage vit vitt en-suite badrum, med luckor med infälld panel, grå skåp, ett fristående badkar, en dubbeldusch, grå kakel, marmorkakel, beige väggar, marmorgolv, ett undermonterad handfat, bänkskiva i kvarts, grått golv och dusch med gångjärnsdörr
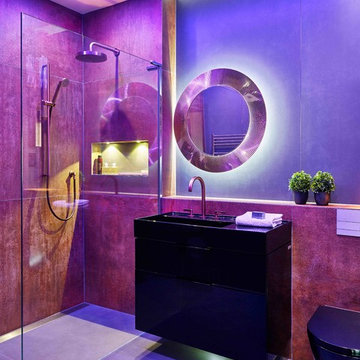
Clever use of LED lighting enables our clients to change the colour and mood of this chic shower room.
Designed by David Aspinall, Design Director at Sapphire Spaces, Exeter. Photography by Nicholas Yarsley

Clark Dugger Photography
Foto på ett litet vintage badrum med dusch, med ett undermonterad handfat, ett badkar i en alkov, en dusch/badkar-kombination, grå kakel, keramikplattor, flerfärgade väggar och marmorgolv
Foto på ett litet vintage badrum med dusch, med ett undermonterad handfat, ett badkar i en alkov, en dusch/badkar-kombination, grå kakel, keramikplattor, flerfärgade väggar och marmorgolv

Franco Bernardini
Exempel på ett mellanstort modernt badrum för barn, med skåp i mörkt trä, bänkskiva i glas, en hörndusch, en vägghängd toalettstol, rosa kakel, mosaik, rosa väggar, klinkergolv i keramik, ett fristående handfat och släta luckor
Exempel på ett mellanstort modernt badrum för barn, med skåp i mörkt trä, bänkskiva i glas, en hörndusch, en vägghängd toalettstol, rosa kakel, mosaik, rosa väggar, klinkergolv i keramik, ett fristående handfat och släta luckor

photos by Pedro Marti
This large light-filled open loft in the Tribeca neighborhood of New York City was purchased by a growing family to make into their family home. The loft, previously a lighting showroom, had been converted for residential use with the standard amenities but was entirely open and therefore needed to be reconfigured. One of the best attributes of this particular loft is its extremely large windows situated on all four sides due to the locations of neighboring buildings. This unusual condition allowed much of the rear of the space to be divided into 3 bedrooms/3 bathrooms, all of which had ample windows. The kitchen and the utilities were moved to the center of the space as they did not require as much natural lighting, leaving the entire front of the loft as an open dining/living area. The overall space was given a more modern feel while emphasizing it’s industrial character. The original tin ceiling was preserved throughout the loft with all new lighting run in orderly conduit beneath it, much of which is exposed light bulbs. In a play on the ceiling material the main wall opposite the kitchen was clad in unfinished, distressed tin panels creating a focal point in the home. Traditional baseboards and door casings were thrown out in lieu of blackened steel angle throughout the loft. Blackened steel was also used in combination with glass panels to create an enclosure for the office at the end of the main corridor; this allowed the light from the large window in the office to pass though while creating a private yet open space to work. The master suite features a large open bath with a sculptural freestanding tub all clad in a serene beige tile that has the feel of concrete. The kids bath is a fun play of large cobalt blue hexagon tile on the floor and rear wall of the tub juxtaposed with a bright white subway tile on the remaining walls. The kitchen features a long wall of floor to ceiling white and navy cabinetry with an adjacent 15 foot island of which half is a table for casual dining. Other interesting features of the loft are the industrial ladder up to the small elevated play area in the living room, the navy cabinetry and antique mirror clad dining niche, and the wallpapered powder room with antique mirror and blackened steel accessories.

Haven Design and Construction, San Antonio, Texas, 2020 Regional CotY Award Winner, Residential Bath $25,000 to $50,000
Idéer för mellanstora vintage vitt badrum, med luckor med infälld panel, vita skåp, en hörndusch, en toalettstol med hel cisternkåpa, vit kakel, grå väggar, marmorgolv, ett undermonterad handfat, bänkskiva i kvarts, flerfärgat golv och dusch med gångjärnsdörr
Idéer för mellanstora vintage vitt badrum, med luckor med infälld panel, vita skåp, en hörndusch, en toalettstol med hel cisternkåpa, vit kakel, grå väggar, marmorgolv, ett undermonterad handfat, bänkskiva i kvarts, flerfärgat golv och dusch med gångjärnsdörr

The original master bathroom in this 1980’s home was small, cramped and dated. It was divided into two compartments that also included a linen closet. The goal was to reconfigure the space to create a larger, single compartment space that exudes a calming, natural and contemporary style. The bathroom was remodeled into a larger, single compartment space using earth tones and soft textures to create a simple, yet sleek look. A continuous shallow shelf above the vanity provides a space for soft ambient down lighting. Large format wall tiles with a grass cloth pattern complement red grass cloth wall coverings. Both balance the horizontal grain of the white oak cabinetry. The small bath offers a spa-like setting, with a Scandinavian style white oak drying platform alongside the shower, inset into limestone with a white oak bench. The shower features a full custom glass surround with built-in niches and a cantilevered limestone bench. The spa-like styling was carried over to the bathroom door when the original 6 panel door was refaced with horizontal white oak paneling on the bathroom side, while the bedroom side was maintained as a 6 panel door to match existing doors in the hallway outside. The room features White oak trim with a clear finish.
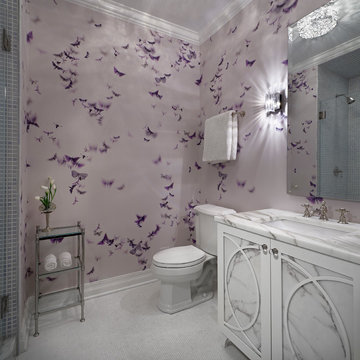
Tony Soluri
Bild på ett mellanstort vintage badrum för barn, med ett undermonterad handfat, vita skåp, en dusch i en alkov, en toalettstol med separat cisternkåpa, lila väggar, mosaikgolv, vit kakel, mosaik, marmorbänkskiva och luckor med infälld panel
Bild på ett mellanstort vintage badrum för barn, med ett undermonterad handfat, vita skåp, en dusch i en alkov, en toalettstol med separat cisternkåpa, lila väggar, mosaikgolv, vit kakel, mosaik, marmorbänkskiva och luckor med infälld panel
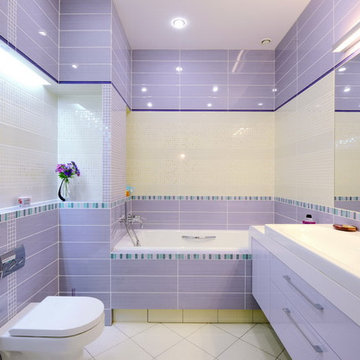
Bild på ett mellanstort funkis en-suite badrum, med släta luckor, lila skåp, ett badkar i en alkov, en dusch/badkar-kombination, en vägghängd toalettstol, flerfärgad kakel, keramikplattor, flerfärgade väggar, klinkergolv i porslin, ett nedsänkt handfat, bänkskiva i akrylsten, vitt golv och med dusch som är öppen

Foto på ett stort funkis vit en-suite badrum, med vita skåp, en kantlös dusch, vit kakel, keramikplattor, blå väggar, klinkergolv i keramik, ett avlångt handfat, bänkskiva i akrylsten, beiget golv, med dusch som är öppen och släta luckor
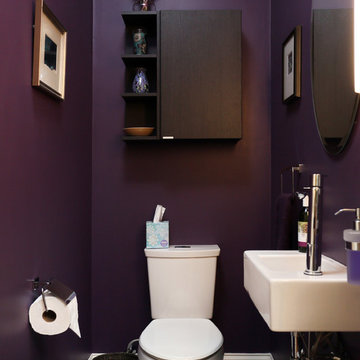
This tiny half bath features a small sink and reduced footprint.
Photos by Jay Groccia at OnSite Studios
Inredning av ett modernt litet badrum, med släta luckor, skåp i mörkt trä, en toalettstol med separat cisternkåpa, svarta väggar, klinkergolv i porslin och ett väggmonterat handfat
Inredning av ett modernt litet badrum, med släta luckor, skåp i mörkt trä, en toalettstol med separat cisternkåpa, svarta väggar, klinkergolv i porslin och ett väggmonterat handfat
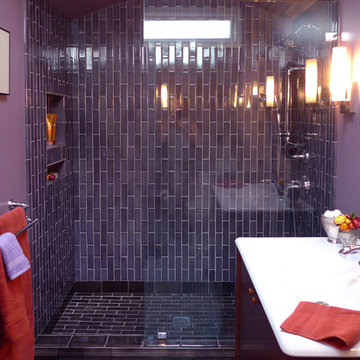
Idéer för ett litet klassiskt en-suite badrum, med ett integrerad handfat, släta luckor, skåp i mellenmörkt trä, bänkskiva i akrylsten, en öppen dusch, flerfärgad kakel, keramikplattor, lila väggar och klinkergolv i keramik
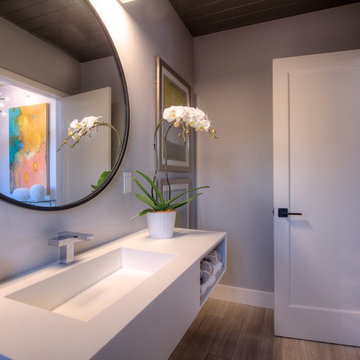
Idéer för mellanstora 50 tals badrum, med ett avlångt handfat, öppna hyllor, vita skåp, bänkskiva i kvarts, vita väggar och ljust trägolv
217 foton på violett badrum
1