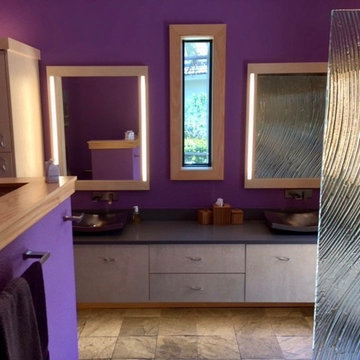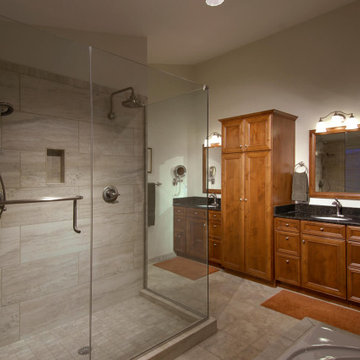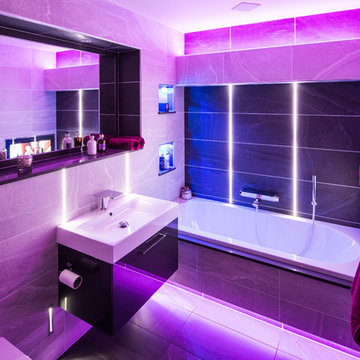240 foton på violett badrum
Sortera efter:
Budget
Sortera efter:Populärt i dag
121 - 140 av 240 foton
Artikel 1 av 3
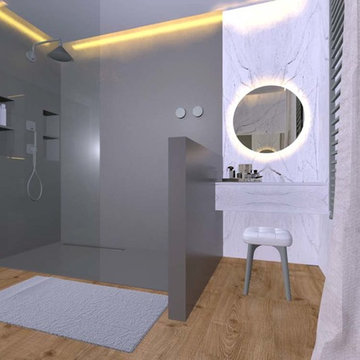
Exempel på ett stort modernt vit vitt badrum, med släta luckor, grå skåp, en öppen dusch, en vägghängd toalettstol, vit kakel, porslinskakel, vita väggar, ljust trägolv och marmorbänkskiva
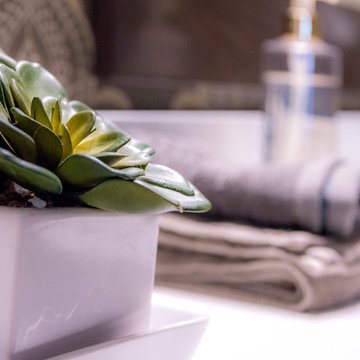
Upgrade your master suite with
Custom Cabinetry & Interior Design by Shelley Defrancisco of Defrancisco Design
Phone: 519-498-4731
www.defranciscodesign.com
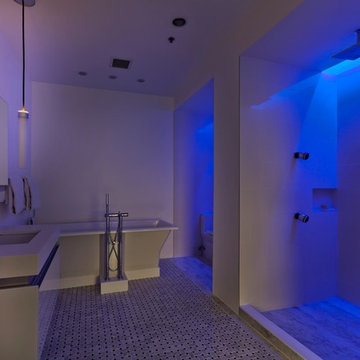
Gilbertson Photography
Idéer för mellanstora funkis en-suite badrum, med ett undermonterad handfat, luckor med glaspanel, vita skåp, bänkskiva i akrylsten, ett fristående badkar, en dusch i en alkov, en toalettstol med hel cisternkåpa, flerfärgad kakel, stenkakel, vita väggar och marmorgolv
Idéer för mellanstora funkis en-suite badrum, med ett undermonterad handfat, luckor med glaspanel, vita skåp, bänkskiva i akrylsten, ett fristående badkar, en dusch i en alkov, en toalettstol med hel cisternkåpa, flerfärgad kakel, stenkakel, vita väggar och marmorgolv
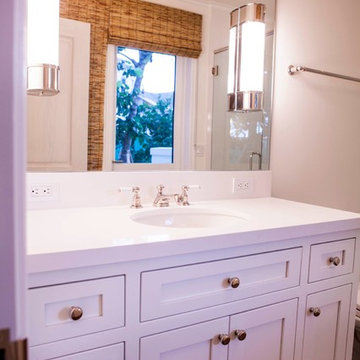
Exempel på ett litet klassiskt badrum med dusch, med skåp i shakerstil, vita skåp och bänkskiva i kvarts
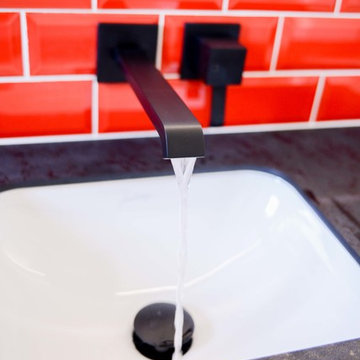
fanny anaïs D.
Inspiration för små moderna en-suite badrum, med en kantlös dusch, keramikplattor, vita väggar, klinkergolv i keramik, ett undermonterad handfat och svart golv
Inspiration för små moderna en-suite badrum, med en kantlös dusch, keramikplattor, vita väggar, klinkergolv i keramik, ett undermonterad handfat och svart golv
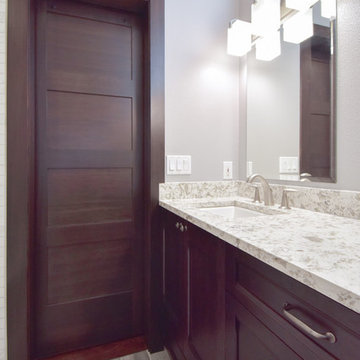
© Devine Bath 2019
Bild på ett litet vintage vit vitt en-suite badrum, med skåp i shakerstil, skåp i mörkt trä, ett badkar i en alkov, en dusch i en alkov, keramikplattor, vita väggar, klinkergolv i keramik, ett undermonterad handfat, bänkskiva i kvarts, grått golv och dusch med gångjärnsdörr
Bild på ett litet vintage vit vitt en-suite badrum, med skåp i shakerstil, skåp i mörkt trä, ett badkar i en alkov, en dusch i en alkov, keramikplattor, vita väggar, klinkergolv i keramik, ett undermonterad handfat, bänkskiva i kvarts, grått golv och dusch med gångjärnsdörr
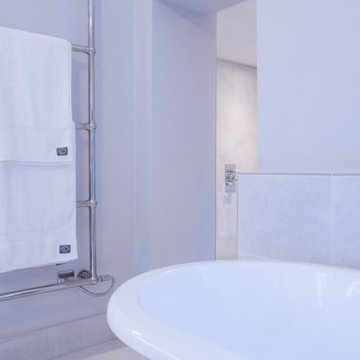
This wet room features handmade bathroom furniture from Jeremy Colson, a Victoria & Albert feature bath, porcelain tiles, and accessories from Lefroy Brooks, Fiora, Vogue and Shower Image. This bathroom was completed in November 2021.
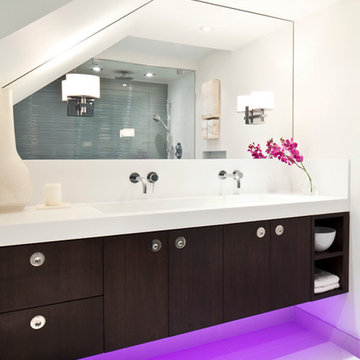
meghan hall photography
Idéer för att renovera ett mellanstort funkis en-suite badrum, med släta luckor, skåp i mörkt trä, en kantlös dusch, vita väggar, klinkergolv i porslin, ett integrerad handfat, bänkskiva i kvarts, en toalettstol med hel cisternkåpa, grå kakel och glaskakel
Idéer för att renovera ett mellanstort funkis en-suite badrum, med släta luckor, skåp i mörkt trä, en kantlös dusch, vita väggar, klinkergolv i porslin, ett integrerad handfat, bänkskiva i kvarts, en toalettstol med hel cisternkåpa, grå kakel och glaskakel
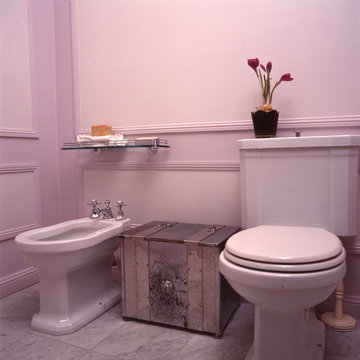
Queensland Homes
Lantlig inredning av ett mellanstort badrum för barn, med möbel-liknande och skåp i ljust trä
Lantlig inredning av ett mellanstort badrum för barn, med möbel-liknande och skåp i ljust trä

Besonderheit: Rustikaler, Uriger Style, viel Altholz und Felsverbau
Konzept: Vollkonzept und komplettes Interiore-Design Stefan Necker – Tegernseer Badmanufaktur
Projektart: Renovierung/Umbau alter Saunabereich
Projektart: EFH / Keller
Umbaufläche ca. 50 qm
Produkte: Sauna, Kneipsches Fussbad, Ruhenereich, Waschtrog, WC, Dusche, Hebeanlage, Wandbrunnen, Türen zu den Angrenzenden Bereichen, Verkleidung Hauselektrifizierung
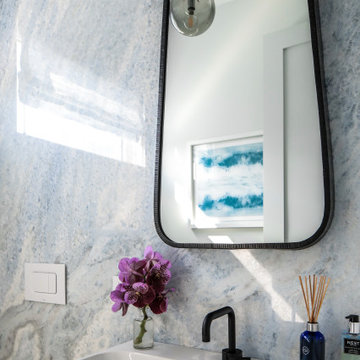
Idéer för att renovera ett mellanstort maritimt vit vitt toalett, med en toalettstol med hel cisternkåpa och ett piedestal handfat
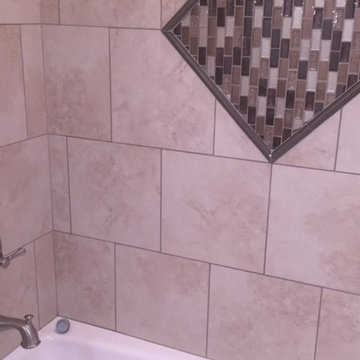
Michelle Yeatts
Idéer för att renovera ett mellanstort amerikanskt badrum för barn, med skåp i shakerstil, vita skåp, ett platsbyggt badkar, en dusch/badkar-kombination, en toalettstol med hel cisternkåpa, beige kakel, glaskakel, beige väggar, klinkergolv i keramik, ett undermonterad handfat, granitbänkskiva, beiget golv och dusch med duschdraperi
Idéer för att renovera ett mellanstort amerikanskt badrum för barn, med skåp i shakerstil, vita skåp, ett platsbyggt badkar, en dusch/badkar-kombination, en toalettstol med hel cisternkåpa, beige kakel, glaskakel, beige väggar, klinkergolv i keramik, ett undermonterad handfat, granitbänkskiva, beiget golv och dusch med duschdraperi
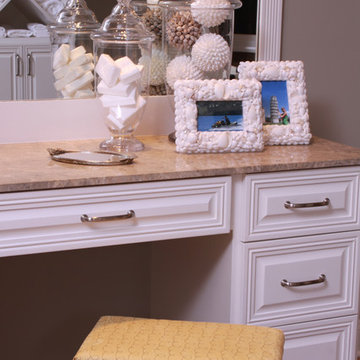
Large master bathroom with a striped lounge chair and side table, vanity, marble countertops, large bathtub, and gray and yellow window treatments.
Project designed by Atlanta interior design firm, Nandina Home & Design. Their Sandy Springs home decor showroom and design studio also serve Midtown, Buckhead, and outside the perimeter.
For more about Nandina Home & Design, click here: https://nandinahome.com/
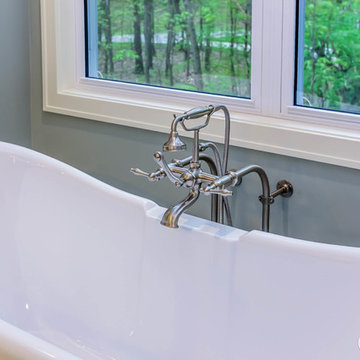
Inspiration för stora klassiska en-suite badrum, med grå skåp, ett fristående badkar, en öppen dusch, en toalettstol med hel cisternkåpa, blå väggar, laminatgolv, ett undermonterad handfat, bänkskiva i kvarts, beiget golv och dusch med duschdraperi
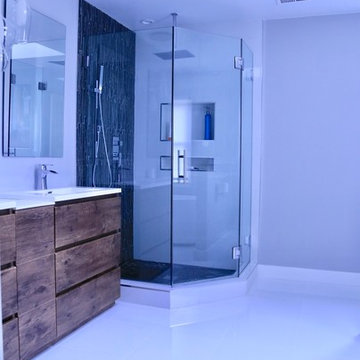
Inspiration för mellanstora moderna vitt en-suite badrum, med släta luckor, skåp i mellenmörkt trä, ett fristående badkar, en hörndusch, en toalettstol med separat cisternkåpa, skifferkakel, grå väggar, klinkergolv i porslin, ett integrerad handfat, bänkskiva i akrylsten, vitt golv och dusch med gångjärnsdörr
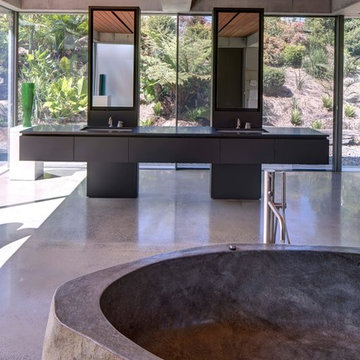
A former dairy property, Lune de Sang is now the centre of an ambitious project that is bringing back a pocket of subtropical rainforest to the Byron Bay hinterland. The first seedlings are beginning to form an impressive canopy but it will be another 3 centuries before this slow growth forest reaches maturity. This enduring, multi-generational project demands architecture to match; if not in a continuously functioning capacity, then in the capacity of ancient stone and concrete ruins; witnesses to the early years of this extraordinary project.
The project’s latest component, the Pavilion, sits as part of a suite of 5 structures on the Lune de Sang site. These include two working sheds, a guesthouse and a general manager’s residence. While categorically a dwelling too, the Pavilion’s function is distinctly communal in nature. The building is divided into two, very discrete parts: an open, functionally public, local gathering space, and a hidden, intensely private retreat.
The communal component of the pavilion has more in common with public architecture than with private dwellings. Its scale walks a fine line between retaining a degree of domestic comfort without feeling oppressively private – you won’t feel awkward waiting on this couch. The pool and accompanying amenities are similarly geared toward visitors and the space has already played host to community and family gatherings. At no point is the connection to the emerging forest interrupted; its only solid wall is a continuation of a stone landscape retaining wall, while floor to ceiling glass brings the forest inside.
Physically the building is one structure but the two parts are so distinct that to enter the private retreat one must step outside into the landscape before coming in. Once inside a kitchenette and living space stress the pavilion’s public function. There are no sweeping views of the landscape, instead the glass perimeter looks onto a lush rainforest embankment lending the space a subterranean quality. An exquisitely refined concrete and stone structure provides the thermal mass that keeps the space cool while robust blackbutt joinery partitions the space.
The proportions and scale of the retreat are intimate and reveal the refined craftsmanship so critical to ensuring this building capacity to stand the test of centuries. It’s an outcome that demanded an incredibly close partnership between client, architect, engineer, builder and expert craftsmen, each spending months on careful, hands-on iteration.
While endurance is a defining feature of the architecture, it is also a key feature to the building’s ecological response to the site. Great care was taken in ensuring a minimised carbon investment and this was bolstered by using locally sourced and recycled materials.
All water is collected locally and returned back into the forest ecosystem after use; a level of integration that demanded close partnership with forestry and hydraulics specialists.
Between endurance, integration into a forest ecosystem and the careful use of locally sourced materials, Lune de Sang’s Pavilion aspires to be a sustainable project that will serve a family and their local community for generations to come.
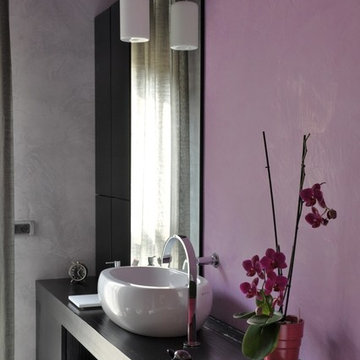
Foto på ett funkis svart en-suite badrum, med svarta skåp, ett fristående badkar, en vägghängd toalettstol, lila väggar, klinkergolv i keramik, ett fristående handfat, träbänkskiva och svart golv
240 foton på violett badrum
7

