42 foton på violett grå badrum
Sortera efter:
Budget
Sortera efter:Populärt i dag
1 - 20 av 42 foton
Artikel 1 av 3

© Lassiter Photography | ReVisionCharlotte.com
Exempel på ett mellanstort lantligt grå grått toalett, med skåp i shakerstil, skåp i mellenmörkt trä, flerfärgade väggar, klinkergolv i porslin, ett undermonterad handfat, bänkskiva i kvartsit och grått golv
Exempel på ett mellanstort lantligt grå grått toalett, med skåp i shakerstil, skåp i mellenmörkt trä, flerfärgade väggar, klinkergolv i porslin, ett undermonterad handfat, bänkskiva i kvartsit och grått golv
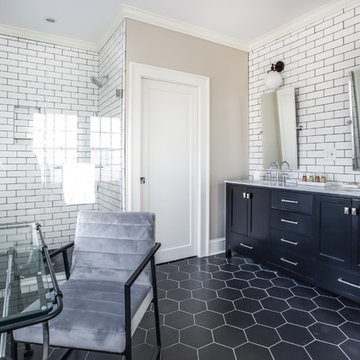
Idéer för ett klassiskt grå badrum, med svarta skåp, vit kakel, tunnelbanekakel, beige väggar, ett undermonterad handfat, svart golv och skåp i shakerstil

Bathroom with marble floor from A Step in Stone, marble wainscoting and marble chair rail.
Inspiration för ett vintage grå grått badrum, med ett fristående badkar, blått golv, vita skåp, grå kakel, marmorkakel, marmorbänkskiva, marmorgolv, ett undermonterad handfat, blå väggar och luckor med infälld panel
Inspiration för ett vintage grå grått badrum, med ett fristående badkar, blått golv, vita skåp, grå kakel, marmorkakel, marmorbänkskiva, marmorgolv, ett undermonterad handfat, blå väggar och luckor med infälld panel

A unique "tile rug" was used in the tile floor design in the custom master bath. A large vanity has loads of storage. This home was custom built by Meadowlark Design+Build in Ann Arbor, Michigan. Photography by Joshua Caldwell. David Lubin Architect and Interiors by Acadia Hahlbrocht of Soft Surroundings.

Zbig Jedrus
Idéer för ett mellanstort modernt grå en-suite badrum, med ett fristående handfat, släta luckor, vita skåp, grå kakel, vit kakel, grå väggar, marmorgolv, bänkskiva i akrylsten, en hörndusch, stenkakel, vitt golv och dusch med gångjärnsdörr
Idéer för ett mellanstort modernt grå en-suite badrum, med ett fristående handfat, släta luckor, vita skåp, grå kakel, vit kakel, grå väggar, marmorgolv, bänkskiva i akrylsten, en hörndusch, stenkakel, vitt golv och dusch med gångjärnsdörr

Foto på ett stort funkis grå en-suite badrum, med bruna skåp, ett fristående badkar, en öppen dusch, beige kakel, porslinskakel, vita väggar, klinkergolv i keramik, ett integrerad handfat, marmorbänkskiva, flerfärgat golv, med dusch som är öppen och släta luckor
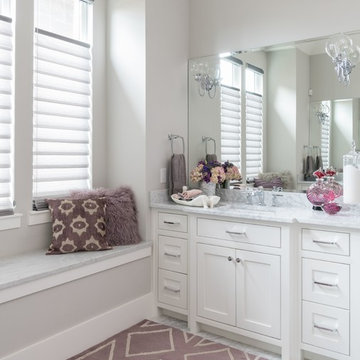
Her vanity dressed with fun and colorful accessories. Sexy fur pillow graces the window seat. Top down bottom up Vignette shades offer privacy and light control.
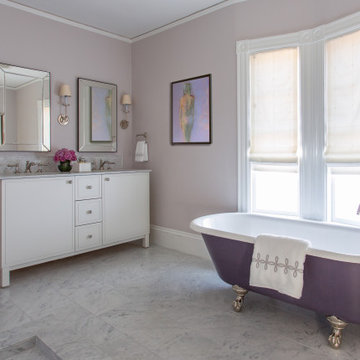
Foto på ett vintage grå en-suite badrum, med vita skåp, ett badkar med tassar, lila väggar, ett undermonterad handfat, grått golv och släta luckor
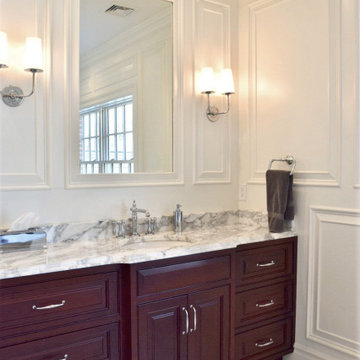
Bild på ett mellanstort vintage grå grått en-suite badrum, med möbel-liknande, skåp i mörkt trä, vita väggar, marmorgolv, ett undermonterad handfat, marmorbänkskiva och grått golv
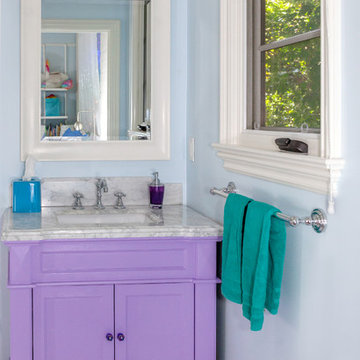
Foto på ett litet grå badrum för barn, med luckor med infälld panel, lila skåp, en hörndusch, blå väggar, mosaikgolv, ett undermonterad handfat, marmorbänkskiva, vitt golv och dusch med gångjärnsdörr
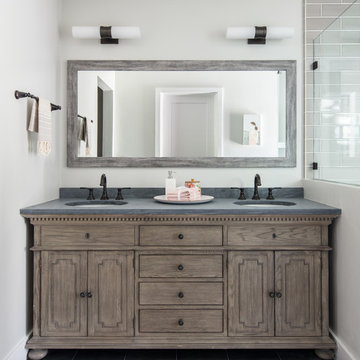
Exempel på ett klassiskt grå grått badrum, med skåp i mellenmörkt trä, grå kakel, vita väggar, ett undermonterad handfat, svart golv och luckor med infälld panel

From architecture to finishing touches, this Napa Valley home exudes elegance, sophistication and rustic charm.
The powder room exudes rustic charm with a reclaimed vanity, accompanied by captivating artwork.
---
Project by Douglah Designs. Their Lafayette-based design-build studio serves San Francisco's East Bay areas, including Orinda, Moraga, Walnut Creek, Danville, Alamo Oaks, Diablo, Dublin, Pleasanton, Berkeley, Oakland, and Piedmont.
For more about Douglah Designs, see here: http://douglahdesigns.com/
To learn more about this project, see here: https://douglahdesigns.com/featured-portfolio/napa-valley-wine-country-home-design/
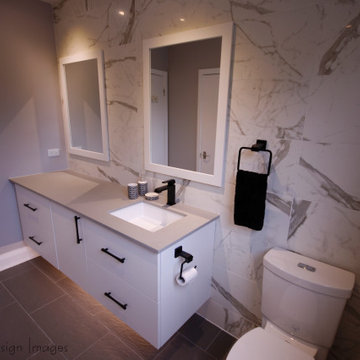
As an original bathroom to the home it was in need of an upgrade. The selection of timeless Statuario Marble look tile and a slate-look porcelain tile floor offer a classic and timeless design. Our client opted to stay with a single sink giving lots of counter space when teenagers need to spread out. Contemporary flat panel doors in matte white boast the bold wrought iron pulls for tidy storage of these deep oversized drawers. Special motion sensor lighting is concealed under the floating vanity for effortless entry at any time of the day!
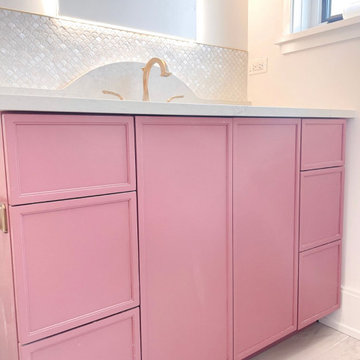
Pretty in pink ?
There’s no better place for a pink vanity than in a teenage girl’s bathroom!
Our clients chose a slim shaker cabinet door profile & a design with plenty of storage for all of their daughter’s necessities.
Paint Color: Inspired by SW 9001 Audrey’s Blush
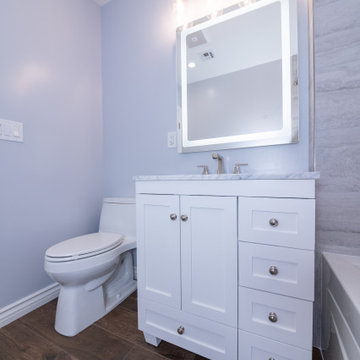
Foto på ett mellanstort funkis grå badrum med dusch, med släta luckor, vita skåp, en jacuzzi, en dusch/badkar-kombination, en toalettstol med hel cisternkåpa, grå kakel, porslinskakel, grå väggar, cementgolv, ett undermonterad handfat, bänkskiva i kvartsit, brunt golv och dusch med duschdraperi
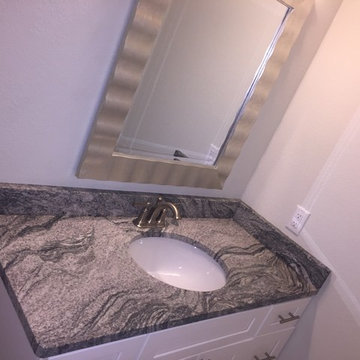
Inredning av ett klassiskt litet grå grått toalett, med skåp i shakerstil, vita skåp, beige väggar, ett undermonterad handfat och granitbänkskiva
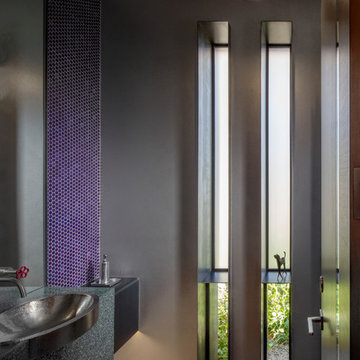
Foto på ett funkis grå badrum, med mosaik, grå väggar, betonggolv, ett fristående handfat och grått golv

photos by Pedro Marti
This large light-filled open loft in the Tribeca neighborhood of New York City was purchased by a growing family to make into their family home. The loft, previously a lighting showroom, had been converted for residential use with the standard amenities but was entirely open and therefore needed to be reconfigured. One of the best attributes of this particular loft is its extremely large windows situated on all four sides due to the locations of neighboring buildings. This unusual condition allowed much of the rear of the space to be divided into 3 bedrooms/3 bathrooms, all of which had ample windows. The kitchen and the utilities were moved to the center of the space as they did not require as much natural lighting, leaving the entire front of the loft as an open dining/living area. The overall space was given a more modern feel while emphasizing it’s industrial character. The original tin ceiling was preserved throughout the loft with all new lighting run in orderly conduit beneath it, much of which is exposed light bulbs. In a play on the ceiling material the main wall opposite the kitchen was clad in unfinished, distressed tin panels creating a focal point in the home. Traditional baseboards and door casings were thrown out in lieu of blackened steel angle throughout the loft. Blackened steel was also used in combination with glass panels to create an enclosure for the office at the end of the main corridor; this allowed the light from the large window in the office to pass though while creating a private yet open space to work. The master suite features a large open bath with a sculptural freestanding tub all clad in a serene beige tile that has the feel of concrete. The kids bath is a fun play of large cobalt blue hexagon tile on the floor and rear wall of the tub juxtaposed with a bright white subway tile on the remaining walls. The kitchen features a long wall of floor to ceiling white and navy cabinetry with an adjacent 15 foot island of which half is a table for casual dining. Other interesting features of the loft are the industrial ladder up to the small elevated play area in the living room, the navy cabinetry and antique mirror clad dining niche, and the wallpapered powder room with antique mirror and blackened steel accessories.
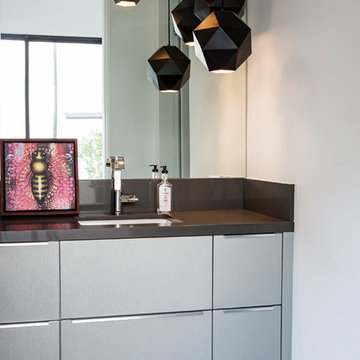
Inspiration för mycket stora moderna grått badrum med dusch, med släta luckor, vita väggar, klinkergolv i porslin, ett undermonterad handfat, bänkskiva i akrylsten, grått golv och grå skåp
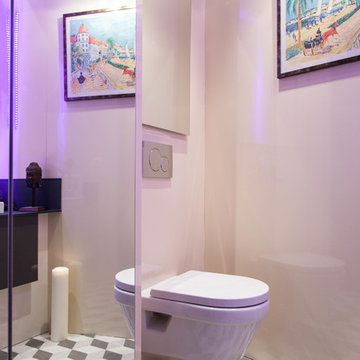
Un espace attenant à la salle d'eau a été réorganisé pour les toilettes avec vasque et armoire de toilette, Placard technique dissimulé, pour recevoir le chauffe-eau. Cabinet de toilette esthétique et fonctionnel.. Crédit photo Ajda Kara
42 foton på violett grå badrum
1
