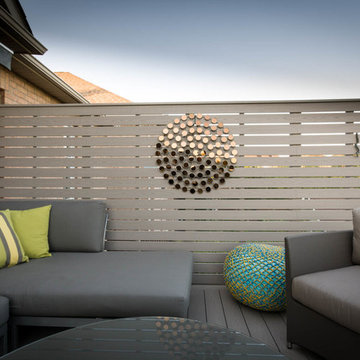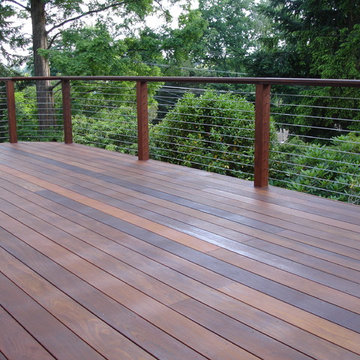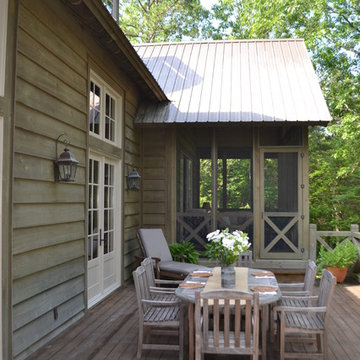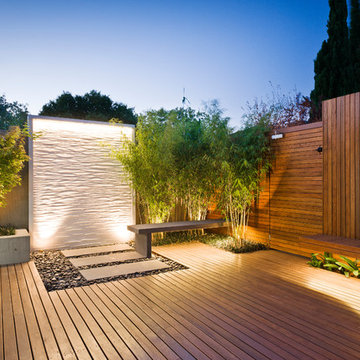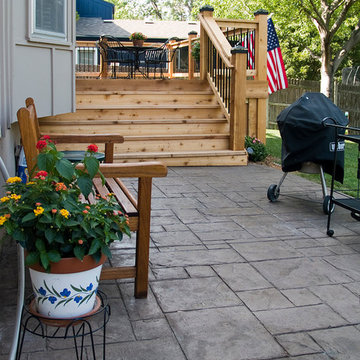17 333 foton på violett, grå terrass
Sortera efter:
Budget
Sortera efter:Populärt i dag
81 - 100 av 17 333 foton
Artikel 1 av 3
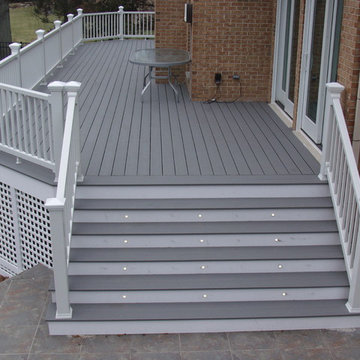
Woodridge Deck & Gazebo Co.
Idéer för att renovera en mellanstor vintage terrass på baksidan av huset
Idéer för att renovera en mellanstor vintage terrass på baksidan av huset

The Club Woven by Summer Classics is the resin version of the aluminum Club Collection. Executed in durable woven wrought aluminum it is ideal for any outdoor space. Club Woven is hand woven in exclusive N-dura resin polyethylene in Oyster. French Linen, or Mahogany. The comfort of Club with the classic look and durability of resin will be perfect for any outdoor space.
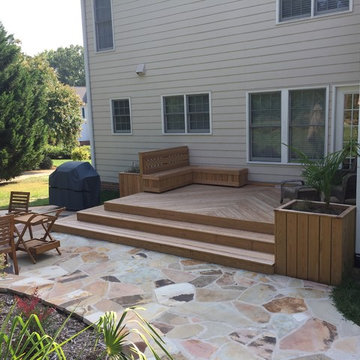
This custom designed and built deck features some benching and planters. It leads down to a gorgeous stone patio with retaining wall and fire pit.
Foto på en mellanstor vintage terrass på baksidan av huset, med en öppen spis
Foto på en mellanstor vintage terrass på baksidan av huset, med en öppen spis
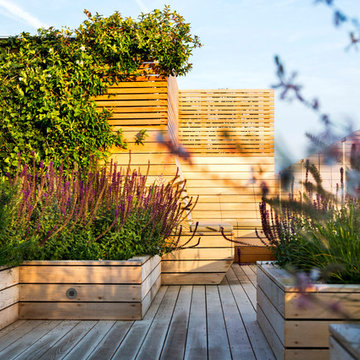
This is a larger roof terrace designed by Templeman Harrsion. The design is a mix of planted beds, decked informal and formal seating areas and a lounging area.

Photo Credit: Unlimited Style Real Estate Photography
Architect: Nadav Rokach
Interior Design: Eliana Rokach
Contractor: Building Solutions and Design, Inc
Staging: Carolyn Grecco/ Meredit Baer

Lori Cannava
Inspiration för små klassiska takterrasser, med utekrukor och markiser
Inspiration för små klassiska takterrasser, med utekrukor och markiser

Craig Westerman
Idéer för stora vintage terrasser på baksidan av huset, med räcke i flera material
Idéer för stora vintage terrasser på baksidan av huset, med räcke i flera material
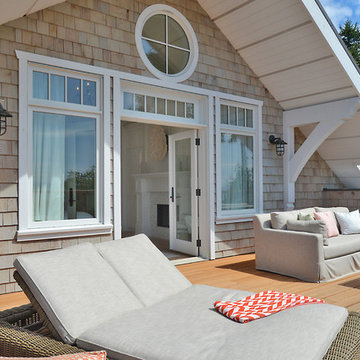
Design by Walter Powell Architect, Sunshine Coast Home Design, Interior Design by Kelly Deck Design, Photo by Linda Sabiston, First Impression Photography

The upstairs deck on this beautiful beachfront home features a fire bowl that perfectly complements the deck and surroundings.
O McGoldrick Photography
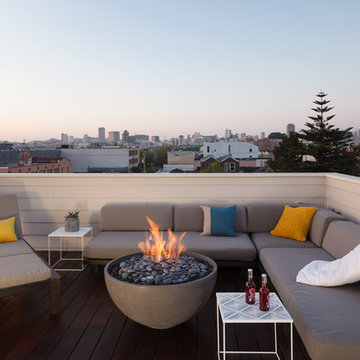
Falken Reynolds - The Deck at The Mission SF
Inredning av en modern takterrass
Inredning av en modern takterrass

Olivier Chabaud
Exempel på en mellanstor lantlig terrass på baksidan av huset, med en öppen spis
Exempel på en mellanstor lantlig terrass på baksidan av huset, med en öppen spis
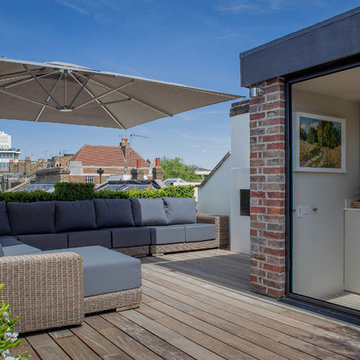
George Sharman Photography
Inspiration för en mellanstor vintage takterrass, med utekrukor
Inspiration för en mellanstor vintage takterrass, med utekrukor
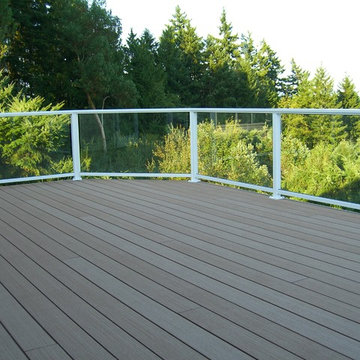
Low profile white powder coated aluminum rail with glass panels for view and wind blockage on TimberTech. A 42 " high glass rail system offers a very comfortable wind block for outdoor dining on a summer evening in the Northwest. Decking Photos by Doug Woodside, Decks and Patio Covers
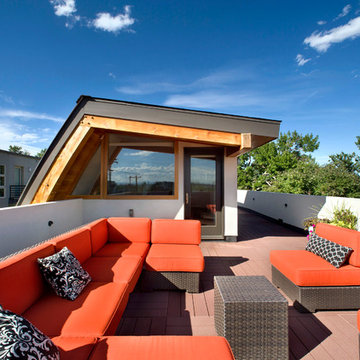
Photography by Raul Garcia
Project by Studio H:T principal in charge Brad Tomecek (now with Tomecek Studio Architecture). This urban infill project juxtaposes a tall, slender curved circulation space against a rectangular living space. The tall curved metal wall was a result of bulk plane restrictions and the need to provide privacy from the public decks of the adjacent three story triplex. This element becomes the focus of the residence both visually and experientially. It acts as sun catcher that brings light down through the house from morning until early afternoon. At night it becomes a glowing, welcoming sail for visitors.
17 333 foton på violett, grå terrass
5
