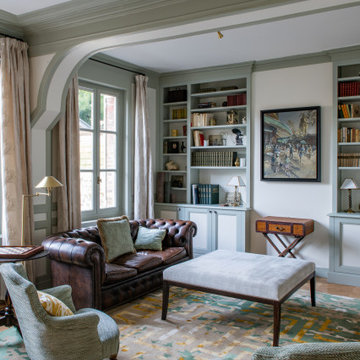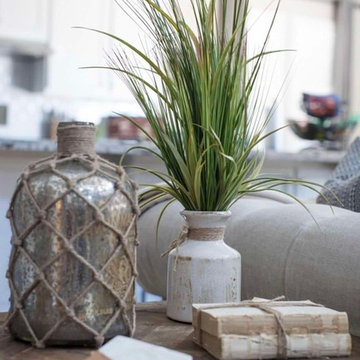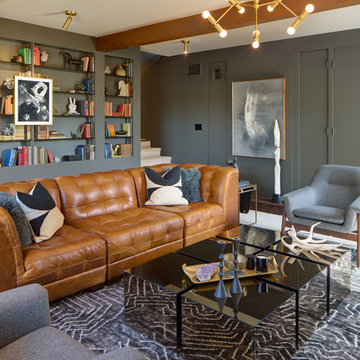55 066 foton på violett, grått allrum
Sortera efter:
Budget
Sortera efter:Populärt i dag
21 - 40 av 55 066 foton
Artikel 1 av 3

Inspiration för stora klassiska allrum med öppen planlösning, med vita väggar, ljust trägolv, en standard öppen spis, en spiselkrans i tegelsten, en väggmonterad TV och brunt golv
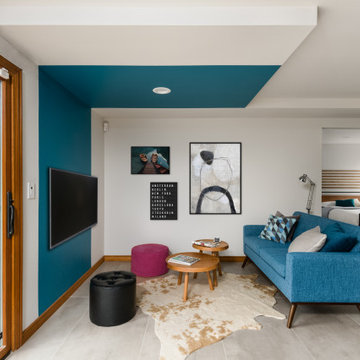
Bild på ett litet funkis allrum med öppen planlösning, med vita väggar, klinkergolv i porslin, en väggmonterad TV och grått golv
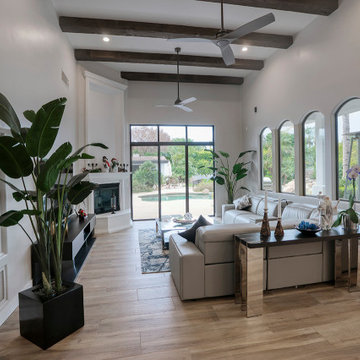
Modern inredning av ett mycket stort avskilt allrum, med grå väggar, ljust trägolv, en öppen hörnspis, en spiselkrans i gips, en väggmonterad TV och brunt golv

Open Concept Family Room, Featuring a 20' long Custom Made Douglas Fir Wood Paneled Wall with 15' Overhang, 10' Bio-Ethenol Fireplace, LED Lighting and Built-In Speakers.

Exempel på ett klassiskt allrum, med grå väggar, mörkt trägolv och brunt golv

This project incorporated the main floor of the home. The existing kitchen was narrow and dated, and closed off from the rest of the common spaces. The client’s wish list included opening up the space to combine the dining room and kitchen, create a more functional entry foyer, and update the dark sunporch to be more inviting.
The concept resulted in swapping the kitchen and dining area, creating a perfect flow from the entry through to the sunporch.
A double-sided stone-clad fireplace divides the great room and sunporch, highlighting the new vaulted ceiling. The old wood paneling on the walls was removed and reclaimed wood beams were added to the ceiling. The single door to the patio was replaced with a double door. New furniture and accessories in shades of blue and gray is at home in this bright and airy family room.

Wood vaulted ceilings, walnut accents, concrete divider wall, glass stair railings, vibia pendant light, Custom TV built-ins, steel finish on fireplace wall, custom concrete fireplace mantel, concrete tile floors, walnut doors, black accents, wool area rug,
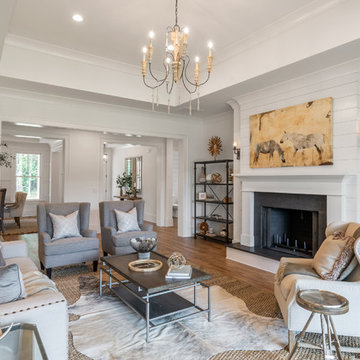
Foto på ett lantligt allrum, med vita väggar, mellanmörkt trägolv, en standard öppen spis och brunt golv
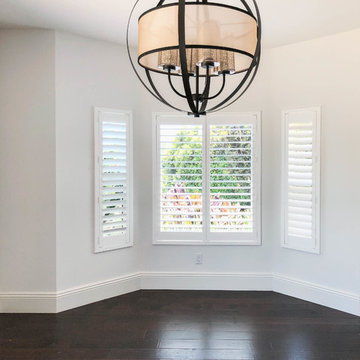
Malibu, CA - Complete Home Remodel / Dinning room. Installation of hardwood flooring, windows, base molding, blinds and a fresh paint to finish.
Idéer för att renovera ett stort vintage allrum med öppen planlösning, med beige väggar, mörkt trägolv, brunt golv, ett spelrum, en standard öppen spis och en spiselkrans i trä
Idéer för att renovera ett stort vintage allrum med öppen planlösning, med beige väggar, mörkt trägolv, brunt golv, ett spelrum, en standard öppen spis och en spiselkrans i trä

The 20 ft. vaulted ceiling in this family room demanded an updated focal point. A new gas fireplace insert with a sleek modern design was the perfect compliment to the 10 ft. wide stacked stone fireplace. The handmade, custom mantel is rustic, yet simple and compliments the marble stacked stone as well as the ebony stained hardwood floors.
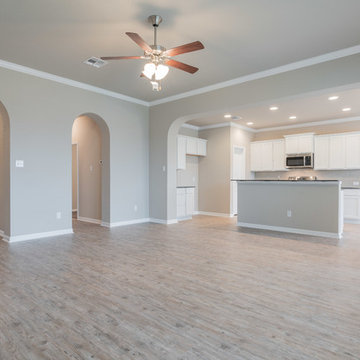
Inredning av ett amerikanskt stort allrum med öppen planlösning, med beige väggar, vinylgolv och beiget golv

Music Room
Karen Palmer Photography
Inspiration för mellanstora klassiska avskilda allrum, med ett musikrum, grå väggar, brunt golv och mörkt trägolv
Inspiration för mellanstora klassiska avskilda allrum, med ett musikrum, grå väggar, brunt golv och mörkt trägolv
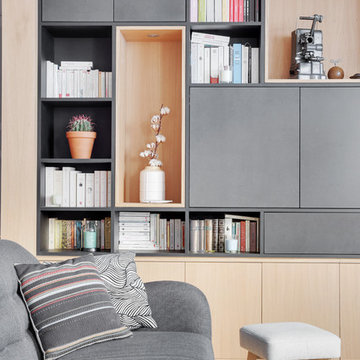
Meuble TV bibliothèque dans un salon de loft parisien. Rangements fermés, bibliothèque ouverte, un espace TV fermé par deux portes et un coin secrétaire.
Structure bibliothèque en Valchromat noir vernis, Niche en Plaquage chêne vernis, LED encastrées.
Photographe: Claire Illi

Idéer för ett stort amerikanskt allrum med öppen planlösning, med grå väggar, en standard öppen spis, en spiselkrans i trä, en väggmonterad TV, brunt golv och mörkt trägolv

Eklektisk inredning av ett litet avskilt allrum, med ett bibliotek, grå väggar och mellanmörkt trägolv

Duck Crossing is a mini compound built over time for our family in Palmetto Bluff, Bluffton, SC. We began with the small one story guest cottage, added the carriage house for our daughters and then, as we determined we needed one gathering space for friends and family, the main house. The challenge was to build a light and bright home that would take full advantage of the lake and preserve views and have enough room for everyone to congregate.
We decided to build an upside down/reverse floorplan home, where the main living areas are on the 2nd floor. We built one great room, encompassing kitchen, dining, living, deck and design studio - added tons of windows and an open staircase, vaulted the ceilings, painted everything white and did whatever else we could to make the small space feel open and welcoming - we think we accomplished this, and then some. The kitchen appliances are behind doors, the island is great for serving and gathering, the tv is hidden - all attention is to the view. When everyone needs their separate space, there are 2 bedrooms below and then additional sleeping, bathing and eating spaces in the cottage and carriage house - it is all just perfect!

Emilio Collavino
Inspiration för stora moderna allrum med öppen planlösning, med vita väggar, klinkergolv i porslin, en inbyggd mediavägg och grått golv
Inspiration för stora moderna allrum med öppen planlösning, med vita väggar, klinkergolv i porslin, en inbyggd mediavägg och grått golv
55 066 foton på violett, grått allrum
2
