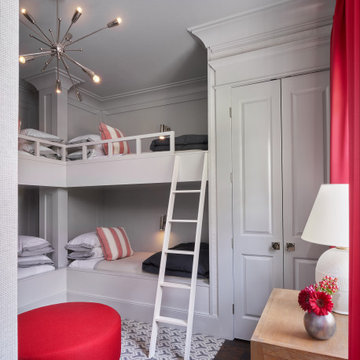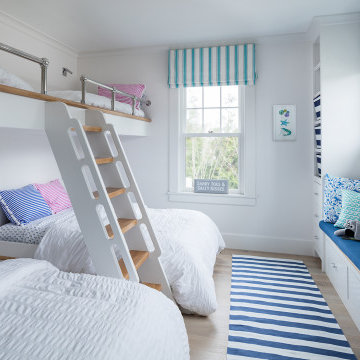18 328 foton på violett, grått barnrum
Sortera efter:
Budget
Sortera efter:Populärt i dag
61 - 80 av 18 328 foton
Artikel 1 av 3
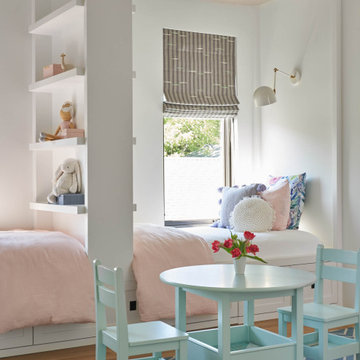
Built in bunkbeds with trundles underneath, perfect for sleep overs.
Idéer för funkis barnrum
Idéer för funkis barnrum
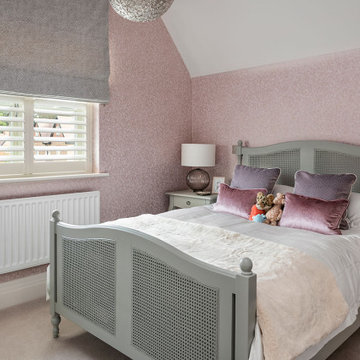
Complete design of new build family home, Wallpaper throughout presents and immediate warm and homely feel
Idéer för mellanstora vintage barnrum, med grå väggar, heltäckningsmatta och beiget golv
Idéer för mellanstora vintage barnrum, med grå väggar, heltäckningsmatta och beiget golv
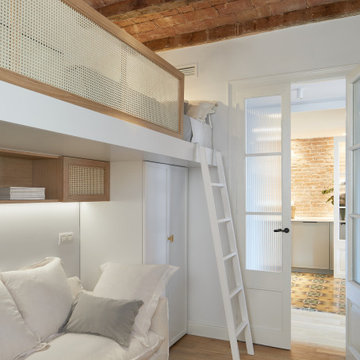
Bild på ett mellanstort funkis könsneutralt tonårsrum kombinerat med sovrum, med vita väggar, mellanmörkt trägolv och beiget golv
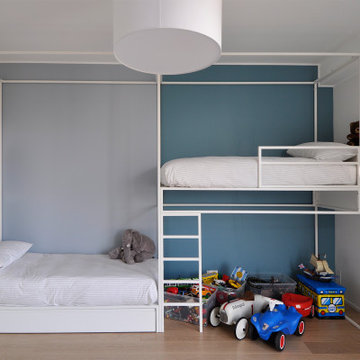
Foto på ett funkis pojkrum kombinerat med sovrum och för 4-10-åringar, med blå väggar, mellanmörkt trägolv och brunt golv
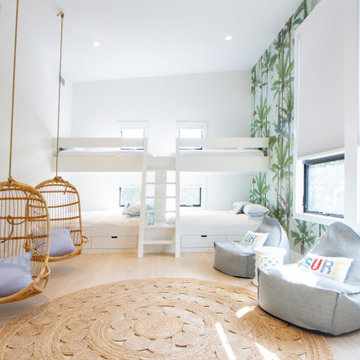
Bunk room for magical sleepovers.
Exempel på ett maritimt könsneutralt barnrum kombinerat med sovrum och för 4-10-åringar, med flerfärgade väggar, ljust trägolv och beiget golv
Exempel på ett maritimt könsneutralt barnrum kombinerat med sovrum och för 4-10-åringar, med flerfärgade väggar, ljust trägolv och beiget golv
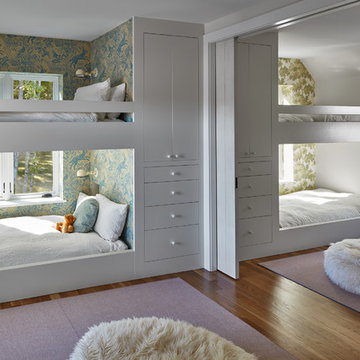
Modern Farmhouse is a contemporary take on a tradition building type, the Connecticut farmhouse. Our clients were interested in a house that fit in with the landscape while providing plenty of daylight with views to the surrounding property. The design uses simple gables arranged in a picturesque manner. It balances clean modern lines, traditional forms, and rustic textures. The new house is bright and light while also feeling personal and unique.
There was interest early on to compress the construction time and to design a building that would not take a lot of energy to run. To achieve these goals, the design of the main house used modular construction and a high performance envelope. To articulate the surfaces of the spaces, the owner assembled a group of designers and artisans. Natural textures and tones were layered over the volumes to give a sense of place and time. The modular units of the house are produced by Huntington Homes in East Montpelier, Vermont.
In addition to the main house, there is a pool house that sits symmetrically on the main axis of a long swimming pool. A glass enclosed living room fits between two concrete volumes that house a bathroom and storage spaces. An outdoor shower faces south, with an oculus that lets light in when the door is closed. The simple forms of the pool house sit below a green roof, which protects the glassy room from the summer sun and integrates the building into the hilly landscape.

Our clients purchased a new house, but wanted to add their own personal style and touches to make it really feel like home. We added a few updated to the exterior, plus paneling in the entryway and formal sitting room, customized the master closet, and cosmetic updates to the kitchen, formal dining room, great room, formal sitting room, laundry room, children’s spaces, nursery, and master suite. All new furniture, accessories, and home-staging was done by InHance. Window treatments, wall paper, and paint was updated, plus we re-did the tile in the downstairs powder room to glam it up. The children’s bedrooms and playroom have custom furnishings and décor pieces that make the rooms feel super sweet and personal. All the details in the furnishing and décor really brought this home together and our clients couldn’t be happier!

Photo Credit: Regan Wood Photography
Inredning av ett klassiskt barnrum kombinerat med sovrum, med grå väggar, heltäckningsmatta och grått golv
Inredning av ett klassiskt barnrum kombinerat med sovrum, med grå väggar, heltäckningsmatta och grått golv

An out of this world, space-themed boys room in suburban New Jersey. The color palette is navy, black, white, and grey, and with geometric motifs as a nod to science and exploration. The sputnik chandelier in satin nickel is the perfect compliment! This large bedroom offers several areas for our little client to play, including a Scandinavian style / Montessori house-shaped playhouse, a comfortable, upholstered daybed, and a cozy reading nook lined in constellations wallpaper. The navy rug is made of Flor carpet tiles and the round rug is New Zealand wool, both durable options. The navy dresser is custom.
Photo Credit: Erin Coren, Curated Nest Interiors
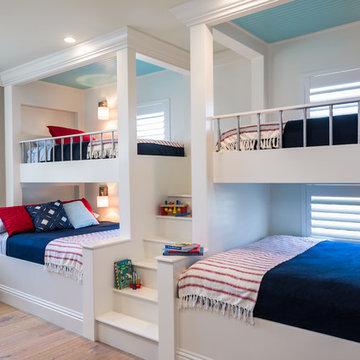
Folland Photography
Exempel på ett maritimt könsneutralt barnrum kombinerat med sovrum och för 4-10-åringar, med grå väggar och ljust trägolv
Exempel på ett maritimt könsneutralt barnrum kombinerat med sovrum och för 4-10-åringar, med grå väggar och ljust trägolv
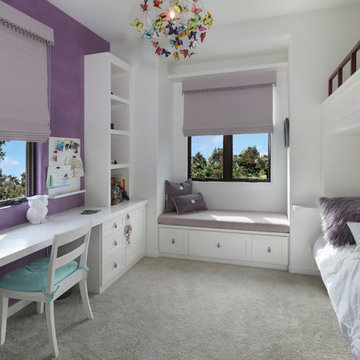
Maritim inredning av ett flickrum kombinerat med sovrum och för 4-10-åringar, med heltäckningsmatta, grått golv och lila väggar
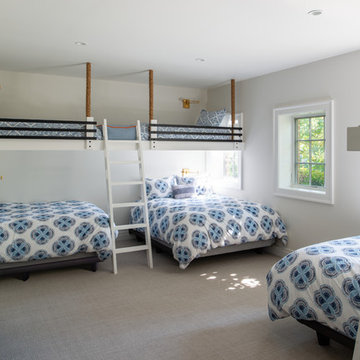
flooring is beige, low-pile, Berber-style carpet, treated with stain guard. The resulting “beachy” look resembles the place where the waves meet the sand.
Each bed and ladder are custom built from poplar wood, a durable wood that holds well the white paint shade chosen. The wood and finish can withstand heavy use and still look good, but it’s also easy to touch-up in case of dings over the years.
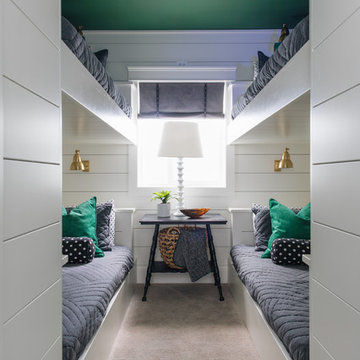
Exempel på ett klassiskt könsneutralt barnrum, med vita väggar, heltäckningsmatta och grått golv

David Giles
Inspiration för mellanstora moderna pojkrum kombinerat med skrivbord och för 4-10-åringar, med flerfärgade väggar, mörkt trägolv och brunt golv
Inspiration för mellanstora moderna pojkrum kombinerat med skrivbord och för 4-10-åringar, med flerfärgade väggar, mörkt trägolv och brunt golv
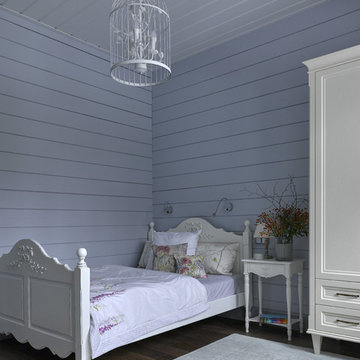
Детская спальня. Кровать изготовлена на заказ в мастерской “ДезВуд”; покрывало, Yves Дelorme; подушки, “Галерея Арбен”. Тумбочка, “Разные штучки”; шкаф по эскизам дизайнера, “Аурум”. Стол, My Little France; стул, Allwooden, Россия. Люстра, Arte Lamp; шторы и карнизы, Decor-Studio; ткань, Nevio Morano. Ковер, Dovlet House.
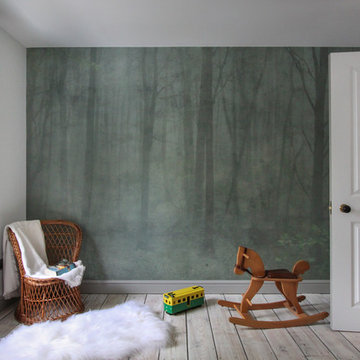
Foto på ett mellanstort funkis pojkrum för 4-10-åringar och kombinerat med sovrum, med vita väggar, målat trägolv och vitt golv
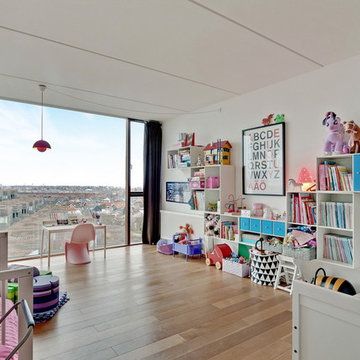
Inspiration för stora minimalistiska barnrum kombinerat med sovrum, med vita väggar och ljust trägolv
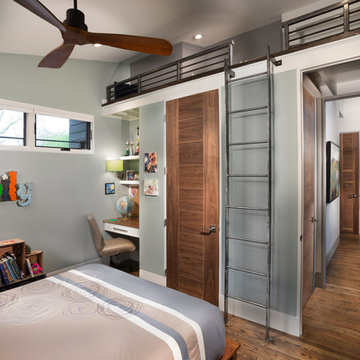
Tim Burleson
Exempel på ett mellanstort modernt pojkrum kombinerat med sovrum och för 4-10-åringar, med grå väggar, mellanmörkt trägolv och brunt golv
Exempel på ett mellanstort modernt pojkrum kombinerat med sovrum och för 4-10-åringar, med grå väggar, mellanmörkt trägolv och brunt golv
18 328 foton på violett, grått barnrum
4
