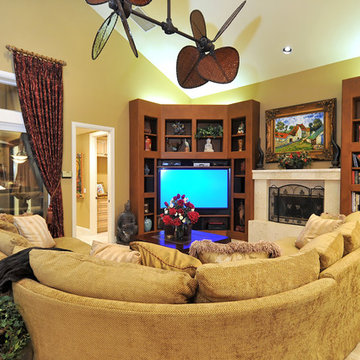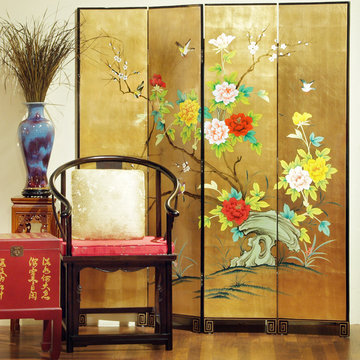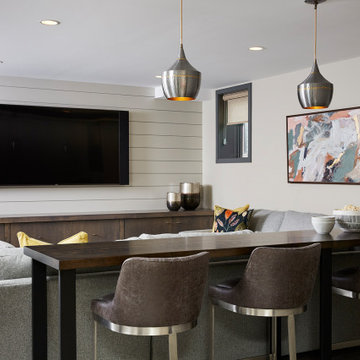4 417 foton på gult, violett allrum
Sortera efter:
Budget
Sortera efter:Populärt i dag
1 - 20 av 4 417 foton
Artikel 1 av 3

Exempel på ett stort modernt allrum, med ett bibliotek, vita väggar, mellanmörkt trägolv, en standard öppen spis, en spiselkrans i metall, en inbyggd mediavägg och brunt golv

This playroom/family hangout area got a dose of jewel tones.
Idéer för ett mellanstort klassiskt allrum
Idéer för ett mellanstort klassiskt allrum

Exotisk inredning av ett mellanstort allrum med öppen planlösning, med vita väggar, betonggolv, en standard öppen spis, en spiselkrans i gips och grått golv

This large classic family room was thoroughly redesigned into an inviting and cozy environment replete with carefully-appointed artisanal touches from floor to ceiling. Master millwork and an artful blending of color and texture frame a vision for the creation of a timeless sense of warmth within an elegant setting. To achieve this, we added a wall of paneling in green strie and a new waxed pine mantel. A central brass chandelier was positioned both to please the eye and to reign in the scale of this large space. A gilt-finished, crystal-edged mirror over the fireplace, and brown crocodile embossed leather wing chairs blissfully comingle in this enduring design that culminates with a lacquered coral sideboard that cannot but sound a joyful note of surprise, marking this room as unwaveringly unique.Peter Rymwid

photo by: Сергей Красюк
vista del salotto con in primo piano il divano TUFTY TIME di B&B Italia. Sullo sfondo sala da pranzo e cucina
Idéer för att renovera ett mellanstort funkis allrum med öppen planlösning, med ett bibliotek, vita väggar, mellanmörkt trägolv, en fristående TV och beiget golv
Idéer för att renovera ett mellanstort funkis allrum med öppen planlösning, med ett bibliotek, vita väggar, mellanmörkt trägolv, en fristående TV och beiget golv

John Ellis for Country Living
Exempel på ett mycket stort lantligt allrum med öppen planlösning, med vita väggar, ljust trägolv, en väggmonterad TV och brunt golv
Exempel på ett mycket stort lantligt allrum med öppen planlösning, med vita väggar, ljust trägolv, en väggmonterad TV och brunt golv

Inredning av ett exotiskt allrum med öppen planlösning, med beige väggar, en standard öppen spis och TV i ett hörn

Klassisk inredning av ett stort avskilt allrum, med en väggmonterad TV, en hemmabar, mörkt trägolv, en standard öppen spis och en spiselkrans i sten

Eklektisk inredning av ett allrum, med gula väggar, mellanmörkt trägolv, en öppen vedspis, en spiselkrans i metall, en fristående TV och brunt golv

Idéer för ett stort klassiskt allrum med öppen planlösning, med vita väggar, heltäckningsmatta, en standard öppen spis, en spiselkrans i trä och en väggmonterad TV

Bild på ett funkis allrum, med grå väggar, mellanmörkt trägolv, en väggmonterad TV och brunt golv

Shooot'in
Idéer för att renovera ett mellanstort funkis allrum med öppen planlösning, med gula väggar, ljust trägolv, en väggmonterad TV och brunt golv
Idéer för att renovera ett mellanstort funkis allrum med öppen planlösning, med gula väggar, ljust trägolv, en väggmonterad TV och brunt golv

Hand painted on a gold-leaf surface, vibrant peony flowers and birds adorn the surface of each panel of this eye catching screen. A great piece for artistic decoration, it can also function as a room divider. The feet of each panel are decorated with a gold spiral pattern.
Photo By: Tri Ngo

For the Parlor, we did a beautiful yellow; the color just glows with warmth; gray on the walls, green rug and red cabinetry makes this one of the most playful rooms I have ever done. We used red cabinetry for TV and office components. And placed them on the wall so the cats can climb up and around the room and red shelving on one wall for the cat walk and on the other cabinet with COM Fabric that have cut outs for the cats to go up and down and also storage.

The new basement is the ultimate multi-functional space. A bar, foosball table, dartboard, and glass garage door with direct access to the back provide endless entertainment for guests; a cozy seating area with a whiteboard and pop-up television is perfect for Mike's work training sessions (or relaxing!); and a small playhouse and fun zone offer endless possibilities for the family's son, James.

J.E. Evans
Foto på ett vintage allrum, med beige väggar, mellanmörkt trägolv och orange golv
Foto på ett vintage allrum, med beige väggar, mellanmörkt trägolv och orange golv

This modern, industrial basement renovation includes a conversation sitting area and game room, bar, pool table, large movie viewing area, dart board and large, fully equipped exercise room. The design features stained concrete floors, feature walls and bar fronts of reclaimed pallets and reused painted boards, bar tops and counters of reclaimed pine planks and stripped existing steel columns. Decor includes industrial style furniture from Restoration Hardware, track lighting and leather club chairs of different colors. The client added personal touches of favorite album covers displayed on wall shelves, a multicolored Buzz mascott from Georgia Tech and a unique grid of canvases with colors of all colleges attended by family members painted by the family. Photos are by the architect.

Inredning av ett klassiskt avskilt allrum, med ett musikrum, blå väggar, mellanmörkt trägolv, en standard öppen spis och brunt golv

Lower Level Family Room with Built-In Bunks and Stairs.
Bild på ett mellanstort rustikt allrum, med bruna väggar, heltäckningsmatta och beiget golv
Bild på ett mellanstort rustikt allrum, med bruna väggar, heltäckningsmatta och beiget golv
4 417 foton på gult, violett allrum
1
