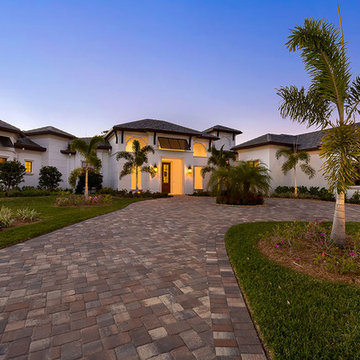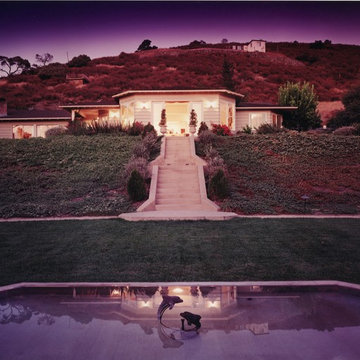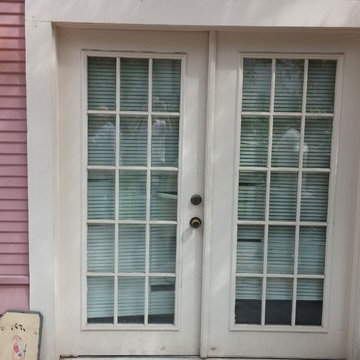405 foton på violett hus, med allt i ett plan
Sortera efter:
Budget
Sortera efter:Populärt i dag
221 - 240 av 405 foton
Artikel 1 av 3
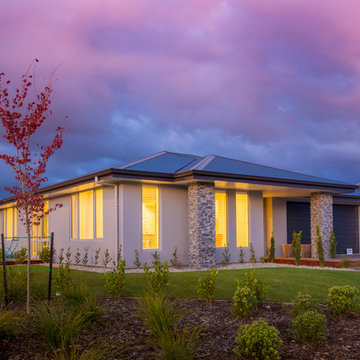
Nelson Bays Showhome
Our versatile and uniquely designed 186m2 home features a modern open plan living and dining area, formal lounge, 3 bedrooms and 2 bathrooms making it suitable for a range of family requirements. The show home plan has been chosen to reflect the changing needs of our clients with people wanting maximised living areas, a separate lounge and walk in pantry. The largest change has seen a shift from 4 bedrooms homes to more requested for 3 bedrooms, with better utilisation of space. We believe this is partly due to the trend of smaller sections but also the desire for better indoor and outdoor living areas - this home really ticks all those boxes.
The show home also showcases a new and innovative specification – New Zealand made quality is at the forefront of the changes and this is showcased best with the use of Nelson made LED downlights throughout the home. Quality and Value are core values at Milestone Homes and this is evident throughout the show home.
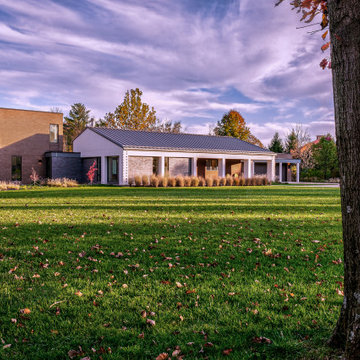
On front approach, studio, 2-story bedroom wing, living, and garage come into focus - Rural Modern House - North Central Indiana - Architect: HAUS | Architecture For Modern Lifestyles - Indianapolis Architect - Photo: Adam Reynolds Photography
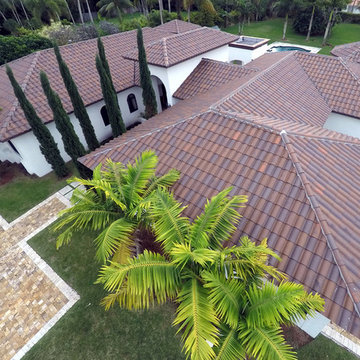
Bild på ett stort medelhavsstil beige hus, med allt i ett plan, stuckatur och valmat tak
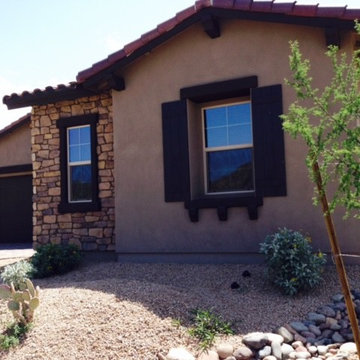
Window film was installed throughout this home to reduce energy costs, reduce glare, and keep the clients comfortable inside their beautiful new home.
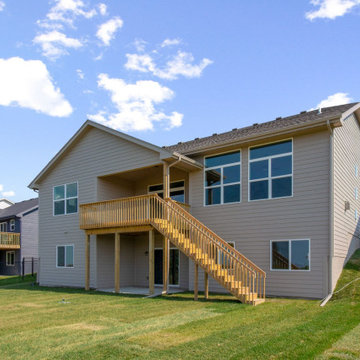
Inspiration för ett stort amerikanskt beige hus, med allt i ett plan, vinylfasad, sadeltak och tak i shingel
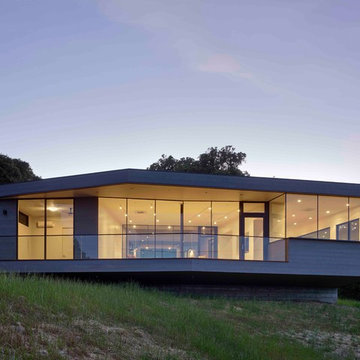
Bruce Damonte
Idéer för mellanstora funkis grå trähus, med allt i ett plan och platt tak
Idéer för mellanstora funkis grå trähus, med allt i ett plan och platt tak
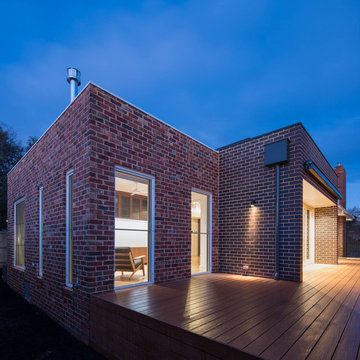
View of modern extension to the rear.
Photo by Jaime Diaz-Berrio
Inspiration för stora moderna blå hus, med allt i ett plan, tegel och valmat tak
Inspiration för stora moderna blå hus, med allt i ett plan, tegel och valmat tak
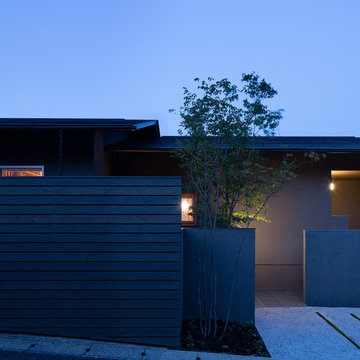
外観 夜景
photo:石井 紀久
Bild på ett funkis grått hus, med allt i ett plan, stuckatur och sadeltak
Bild på ett funkis grått hus, med allt i ett plan, stuckatur och sadeltak
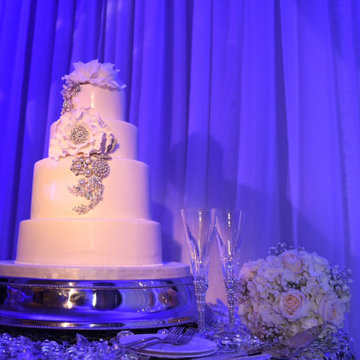
Harvey Wedding 2016 at W Hotel DC, Commercial Space Event Design including lighting, layout, table designs, floral, venue coordination, project management
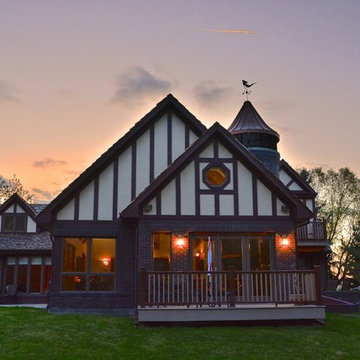
Front elevation of addition facing the river.
Inspiration för ett mellanstort vintage grått hus, med allt i ett plan, tegel och sadeltak
Inspiration för ett mellanstort vintage grått hus, med allt i ett plan, tegel och sadeltak
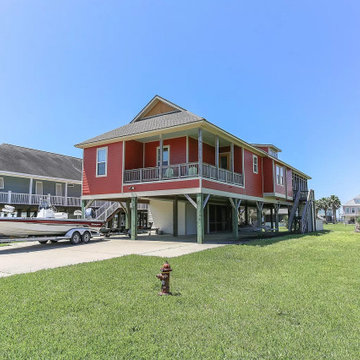
Inspiration för mellanstora maritima röda hus, med allt i ett plan, valmat tak och tak i shingel
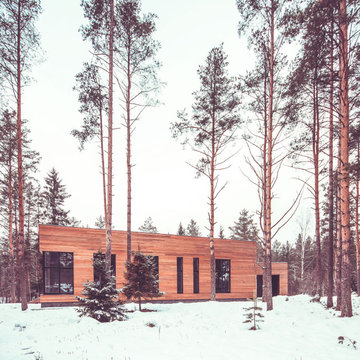
Idéer för mellanstora funkis bruna hus, med allt i ett plan, blandad fasad och platt tak
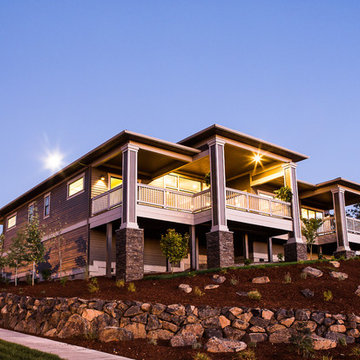
Idéer för ett mellanstort klassiskt grått hus, med allt i ett plan och blandad fasad
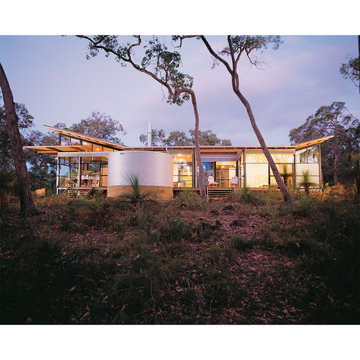
Inspiration för ett mellanstort minimalistiskt hus, med allt i ett plan, glasfasad och tak i metall
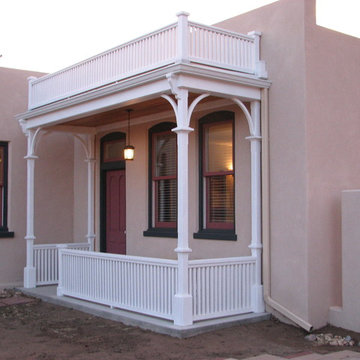
Inredning av ett amerikanskt mellanstort beige hus, med allt i ett plan, stuckatur och platt tak
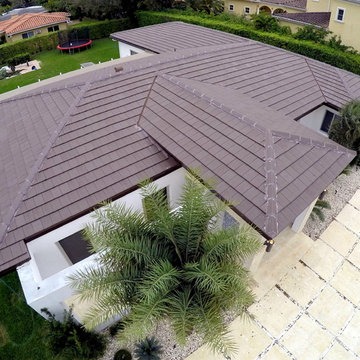
Bild på ett stort medelhavsstil beige hus, med allt i ett plan, stuckatur och valmat tak

Harvey Wedding 2016 at W Hotel DC, Commercial Space Event Design including lighting, layout, table designs, floral, venue coordination, project management
405 foton på violett hus, med allt i ett plan
12
