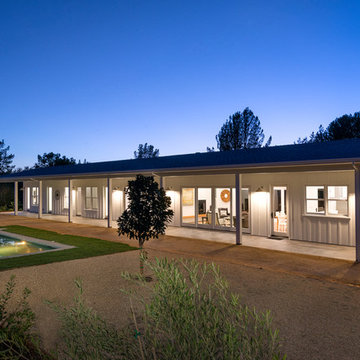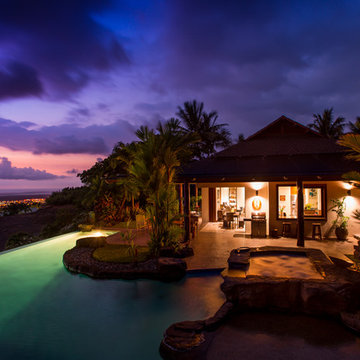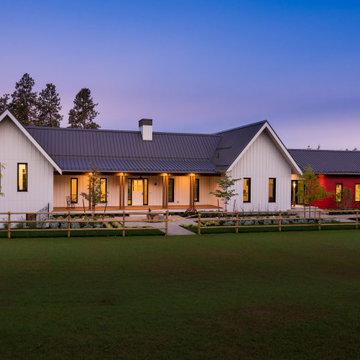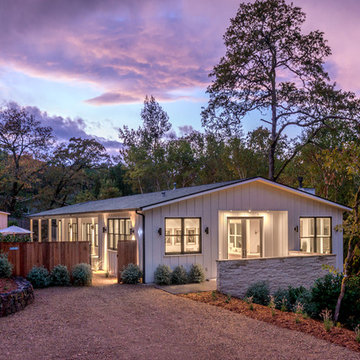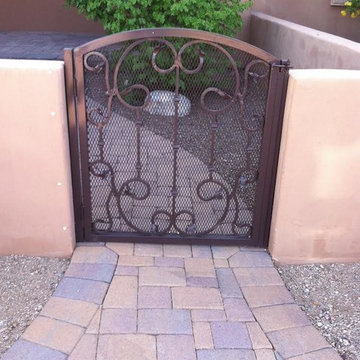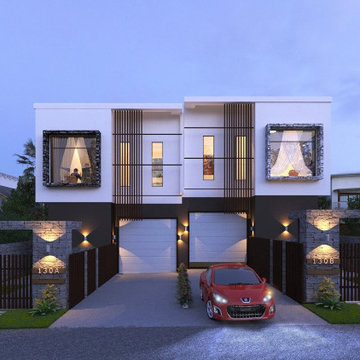406 foton på violett hus, med allt i ett plan
Sortera efter:
Budget
Sortera efter:Populärt i dag
61 - 80 av 406 foton
Artikel 1 av 3
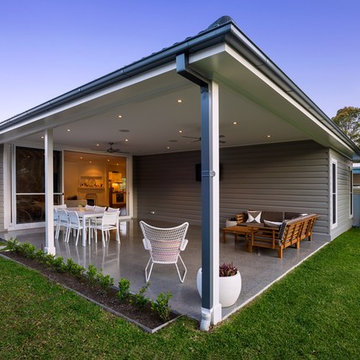
A humble yet stunning small home extension and renovation by Smith & Sons Illawarra North. Painted in a gorgeous tone of grey this quaint family home has all the cosy charm of a well kept farm cottage, with all the modern amenities of a contemporary home. Beautifully executed finishes, this home boast rich wood flooring and open plan living with seamless access to the outdoors and alfresco dining area. This classic old home has certainly benefited from a little TLC by Smith & Sons; breathing new life into the walls and creating the perfect spaces for entertaining and family activities. With a feel of 'simple country' this home really lends itself to a charming young family lifestyle offering plenty of space in the backyard and an overhanging mango tree which is an essential part of every Australian's childhood story.
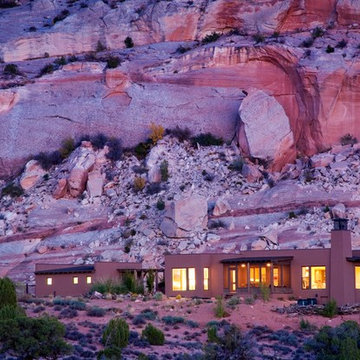
Jeremy Swanson Photographer
Inredning av ett amerikanskt hus, med allt i ett plan och platt tak
Inredning av ett amerikanskt hus, med allt i ett plan och platt tak
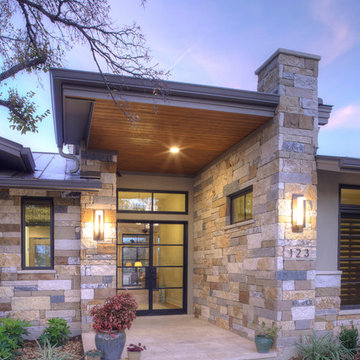
Gary Russ
Foto på ett stort funkis beige hus, med allt i ett plan, blandad fasad och pulpettak
Foto på ett stort funkis beige hus, med allt i ett plan, blandad fasad och pulpettak
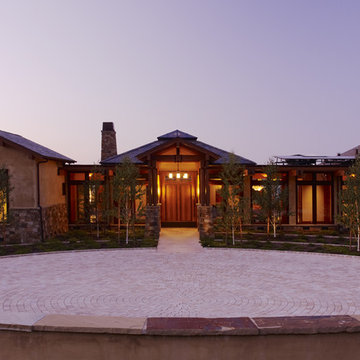
Who says green and sustainable design has to look like it? Designed to emulate the owner’s favorite country club, this fine estate home blends in with the natural surroundings of it’s hillside perch, and is so intoxicatingly beautiful, one hardly notices its numerous energy saving and green features.
Durable, natural and handsome materials such as stained cedar trim, natural stone veneer, and integral color plaster are combined with strong horizontal roof lines that emphasize the expansive nature of the site and capture the “bigness” of the view. Large expanses of glass punctuated with a natural rhythm of exposed beams and stone columns that frame the spectacular views of the Santa Clara Valley and the Los Gatos Hills.
A shady outdoor loggia and cozy outdoor fire pit create the perfect environment for relaxed Saturday afternoon barbecues and glitzy evening dinner parties alike. A glass “wall of wine” creates an elegant backdrop for the dining room table, the warm stained wood interior details make the home both comfortable and dramatic.
The project’s energy saving features include:
- a 5 kW roof mounted grid-tied PV solar array pays for most of the electrical needs, and sends power to the grid in summer 6 year payback!
- all native and drought-tolerant landscaping reduce irrigation needs
- passive solar design that reduces heat gain in summer and allows for passive heating in winter
- passive flow through ventilation provides natural night cooling, taking advantage of cooling summer breezes
- natural day-lighting decreases need for interior lighting
- fly ash concrete for all foundations
- dual glazed low e high performance windows and doors
Design Team:
Noel Cross+Architects - Architect
Christopher Yates Landscape Architecture
Joanie Wick – Interior Design
Vita Pehar - Lighting Design
Conrado Co. – General Contractor
Marion Brenner – Photography
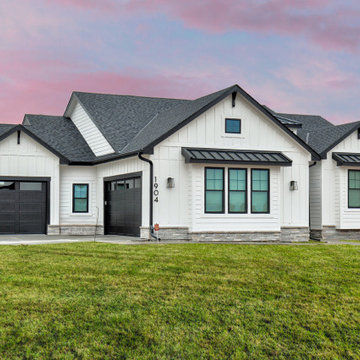
Foto på ett amerikanskt vitt hus, med allt i ett plan, fiberplattor i betong, sadeltak och tak i shingel
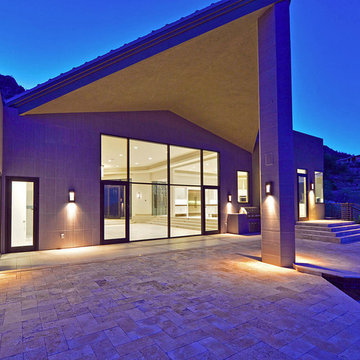
Modern inredning av ett stort grått hus, med allt i ett plan, platt tak och tak i metall
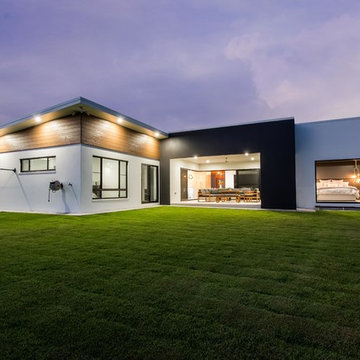
Liz Andrews Photography and Design
Idéer för att renovera ett mellanstort funkis vitt hus, med allt i ett plan, pulpettak och tak i metall
Idéer för att renovera ett mellanstort funkis vitt hus, med allt i ett plan, pulpettak och tak i metall
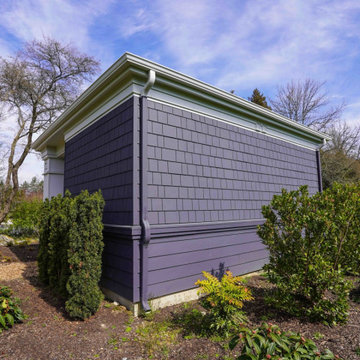
Charcoal siding, with its tremendous range and adaptability, looks equally in the outdoors when coupled with materials that are fascinated by the landscape. The exterior is exquisite from Fiber Cement Lap Siding and Fiber Cement Shingle Siding which is complemented with white door trims and frieze board. The appeal of this charcoal grey siding as an exterior tint is its flexibility and versatility. Subtle changes in tone and surrounding frame may result in a stunning array of home designs!
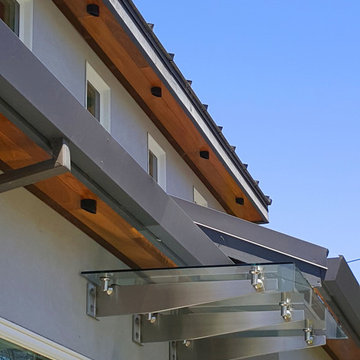
Custom glass awning
Inredning av ett modernt hus, med allt i ett plan och stuckatur
Inredning av ett modernt hus, med allt i ett plan och stuckatur
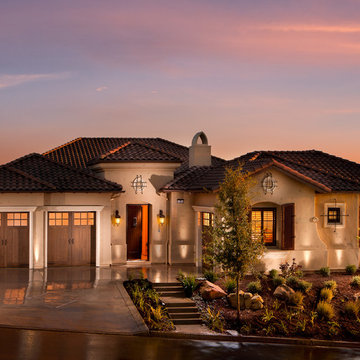
Idéer för att renovera ett medelhavsstil hus, med allt i ett plan och valmat tak
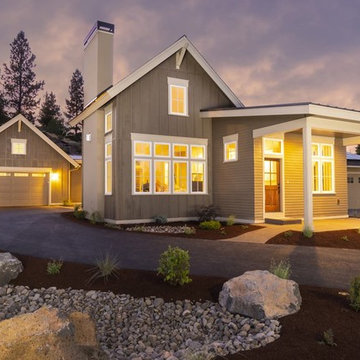
Bild på ett mellanstort lantligt beige hus, med allt i ett plan, blandad fasad, sadeltak och tak i shingel
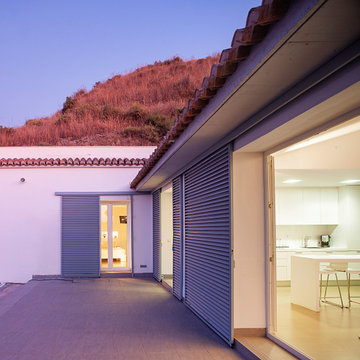
Reforma y ampliación de VIVIENDA CUEVA. Hábitat tradicional en cueva, adaptándola a los estándares actuales de habitabilidad. Bioclimática.
Foto på ett mellanstort funkis vitt hus, med allt i ett plan, pulpettak och tak med takplattor
Foto på ett mellanstort funkis vitt hus, med allt i ett plan, pulpettak och tak med takplattor
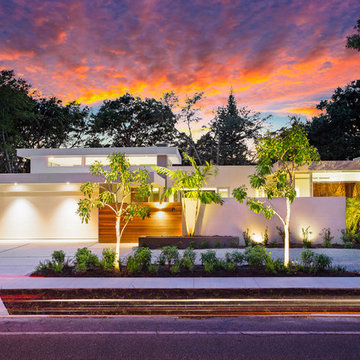
Ryan Gamma Photography
Sarasota, FL
Longboat Key, FL
Casey Key, FL
Siesta Key, FL
Venice, FL
Lakewood Ranch, FL
Foto på ett stort funkis vitt hus, med allt i ett plan och platt tak
Foto på ett stort funkis vitt hus, med allt i ett plan och platt tak
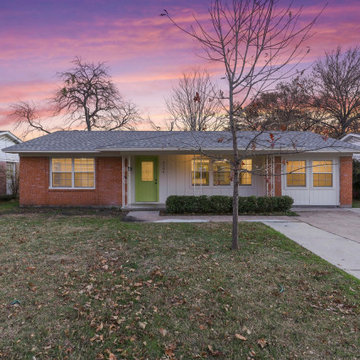
The Chatsworth Residence was a complete renovation of a 1950's suburban Dallas ranch home. From the offset of this project, the owner intended for this to be a real estate investment property, and subsequently contracted David to develop a design design that would appeal to a broad rental market and to lead the renovation project.
The scope of the renovation to this residence included a semi-gut down to the studs, new roof, new HVAC system, new kitchen, new laundry area, and a full rehabilitation of the property. Maintaining a tight budget for the project, David worked with the owner to maintain a high level of craftsmanship and quality of work throughout the project.
406 foton på violett hus, med allt i ett plan
4
