354 foton på violett hus, med blandad fasad
Sortera efter:
Budget
Sortera efter:Populärt i dag
1 - 20 av 354 foton
Artikel 1 av 3

Modern Aluminum 511 series Overhead Door for this modern style home to perfection.
Idéer för att renovera ett stort funkis grått hus, med två våningar, blandad fasad och platt tak
Idéer för att renovera ett stort funkis grått hus, med två våningar, blandad fasad och platt tak

Glenn Layton Homes, LLC, "Building Your Coastal Lifestyle"
Jeff Westcott Photography
Inredning av ett maritimt stort flerfärgat hus, med två våningar och blandad fasad
Inredning av ett maritimt stort flerfärgat hus, med två våningar och blandad fasad
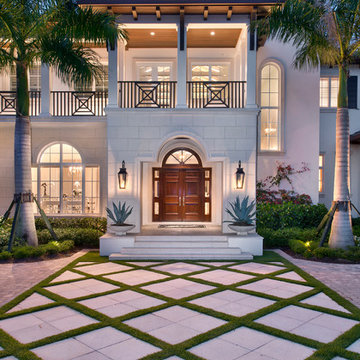
Exotisk inredning av ett mycket stort beige hus, med två våningar och blandad fasad
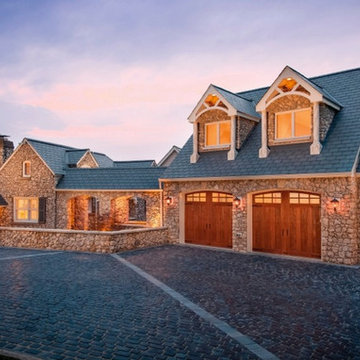
Inredning av ett amerikanskt stort beige hus, med två våningar, blandad fasad och sadeltak

Inredning av ett modernt flerfärgat hus, med två våningar, blandad fasad och platt tak
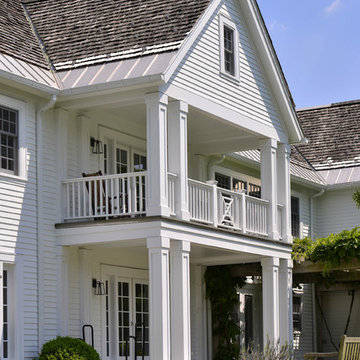
Architecture as a Backdrop for Living™
©2015 Carol Kurth Architecture, PC
www.carolkurtharchitects.com (914) 234-2595 | Bedford, NY Photography by Peter Krupenye
Construction by Legacy Construction Northeast
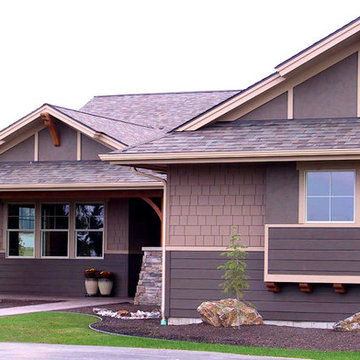
Inspiration för ett stort amerikanskt brunt hus, med två våningar, blandad fasad, valmat tak och tak i shingel

Rear patio
Bild på ett stort rustikt brunt hus, med blandad fasad, sadeltak och två våningar
Bild på ett stort rustikt brunt hus, med blandad fasad, sadeltak och två våningar

The Downing barn home front exterior. Jason Bleecher Photography
Foto på ett mellanstort lantligt grått hus, med två våningar, sadeltak, tak i metall och blandad fasad
Foto på ett mellanstort lantligt grått hus, med två våningar, sadeltak, tak i metall och blandad fasad

Foto på ett stort lantligt vitt hus, med tre eller fler plan, blandad fasad, sadeltak och tak i metall
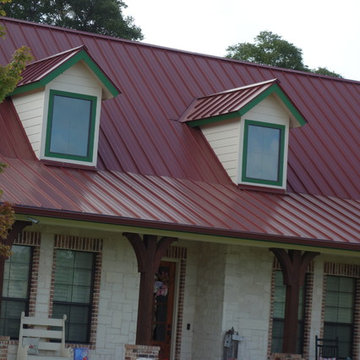
Inspiration för ett stort lantligt rött hus, med två våningar, blandad fasad, sadeltak och tak i metall

Our latest project completed 2019.
8,600 Sqft work of art! 3 floors including 2,200 sqft of basement, temperature controlled wine cellar, full basketball court, outdoor barbecue, herb garden and more. Fine craftsmanship and attention to details.
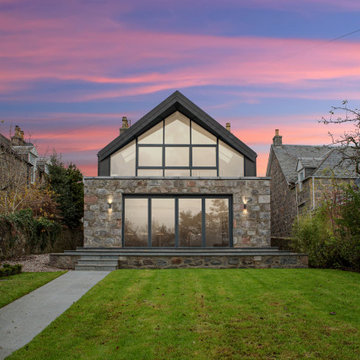
Foto på ett mellanstort funkis svart hus, med två våningar, blandad fasad, sadeltak och tak i metall
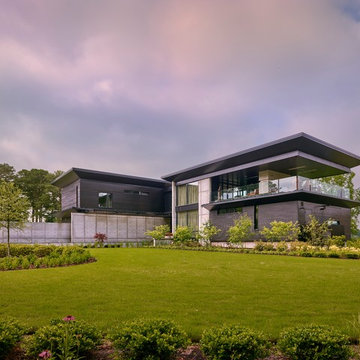
Modern inredning av ett stort svart hus, med två våningar, blandad fasad och platt tak
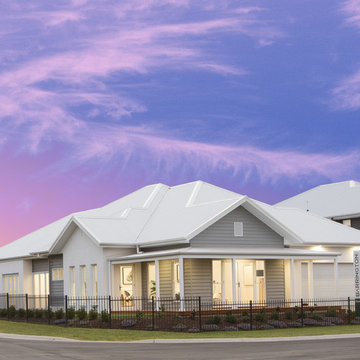
Foto på ett mellanstort maritimt grått hus, med allt i ett plan, blandad fasad, valmat tak och tak i metall
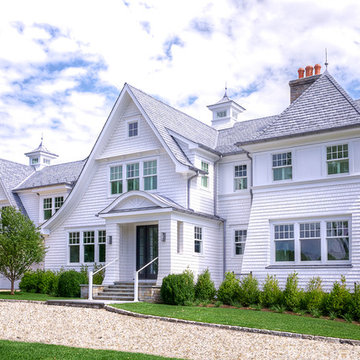
This shingle-style home is surrounded by water on three sides. The site was located within the flood plain, so the first floor needed to be elevated to allow flood waters to flow through. Raising the first floor while maintaining the natural-looking setting was a challenge. There were also architectural decisions made to accommodate neighboring homes views of the water. The large Marvin windows and doors help take advantage of the beautiful reflections off the water and the ever-changing sky. The cottage-style Ultimate Double Hung windows also help achieve a traditional-looking window with muntins, while still allowing for great vistas.
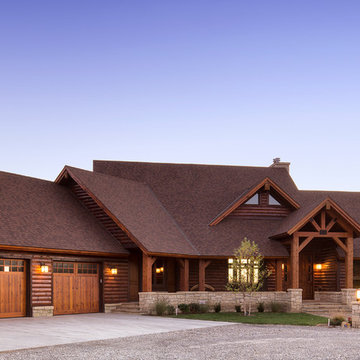
© Randy Tobias Photography. All rights reserved.
Inredning av ett rustikt mellanstort beige hus, med två våningar, blandad fasad, sadeltak och tak i shingel
Inredning av ett rustikt mellanstort beige hus, med två våningar, blandad fasad, sadeltak och tak i shingel
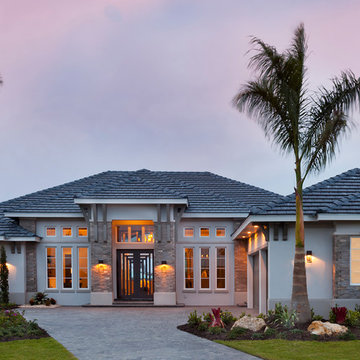
Visit The Korina 14803 Como Circle or call 941 907.8131 for additional information.
3 bedrooms | 4.5 baths | 3 car garage | 4,536 SF
The Korina is John Cannon’s new model home that is inspired by a transitional West Indies style with a contemporary influence. From the cathedral ceilings with custom stained scissor beams in the great room with neighboring pristine white on white main kitchen and chef-grade prep kitchen beyond, to the luxurious spa-like dual master bathrooms, the aesthetics of this home are the epitome of timeless elegance. Every detail is geared toward creating an upscale retreat from the hectic pace of day-to-day life. A neutral backdrop and an abundance of natural light, paired with vibrant accents of yellow, blues, greens and mixed metals shine throughout the home.
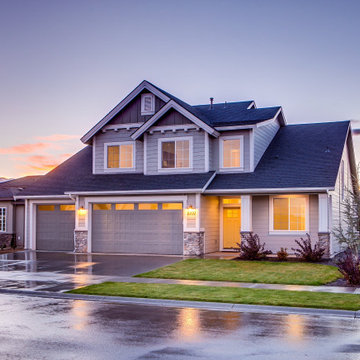
Idéer för ett mellanstort klassiskt grått hus, med två våningar, blandad fasad, sadeltak och tak i shingel

Idéer för att renovera ett stort amerikanskt brunt hus, med två våningar, blandad fasad, tak i shingel och sadeltak
354 foton på violett hus, med blandad fasad
1