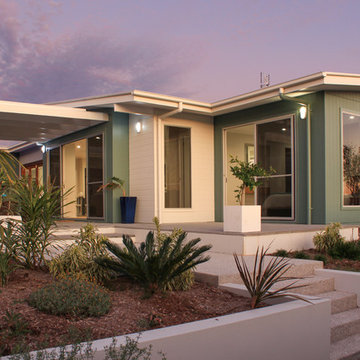95 foton på violett hus, med fiberplattor i betong
Sortera efter:
Budget
Sortera efter:Populärt i dag
1 - 20 av 95 foton
Artikel 1 av 3

Modern Farmhouse colored with metal roof and gray clapboard siding.
Exempel på ett stort lantligt grått hus, med tre eller fler plan, fiberplattor i betong, sadeltak och tak i metall
Exempel på ett stort lantligt grått hus, med tre eller fler plan, fiberplattor i betong, sadeltak och tak i metall
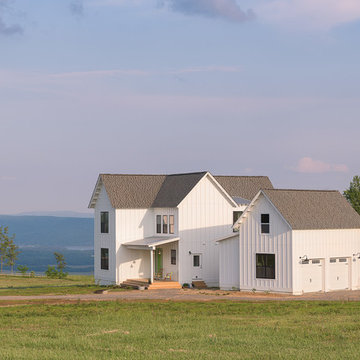
What an honor and a privilege to have been the project manager and interior & exterior Designer of The Farmhouse atop of Jasper Highlands in Jasper, TN The entire home was built in record time at 4.5 months!! The section above the two garage doors will soon have a metal overhang to compliment the front porch. The siding is board and batton in hardy board.
Interior & Exterior Designer & Project Manager - Dawn D Totty DESIGNS Architect- Michael Bridges
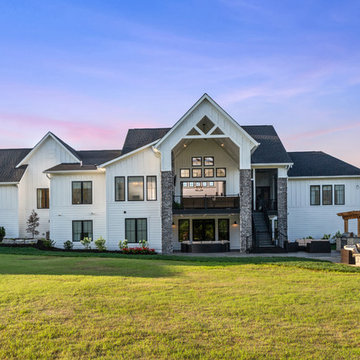
Carry the fun outside right from the living area and out onto the cathedral covered deck. With plenty of seating and a fireplace, it's easy to cozy up and watch your favorite movie outdoors. Head downstairs to even more space with a grilling area and fire pit. The areas to entertain are endless.
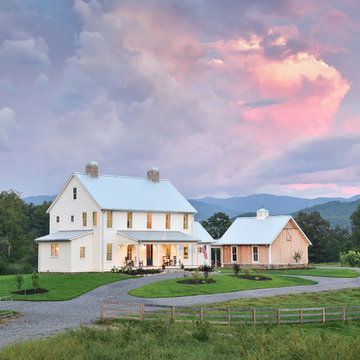
Exempel på ett lantligt vitt hus, med fiberplattor i betong, sadeltak, tak i metall och två våningar
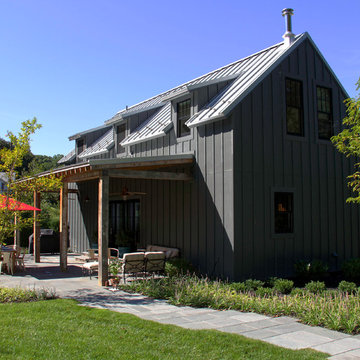
Todd Tully Danner, AIA, IIDA
Exempel på ett litet lantligt grått hus, med två våningar och fiberplattor i betong
Exempel på ett litet lantligt grått hus, med två våningar och fiberplattor i betong
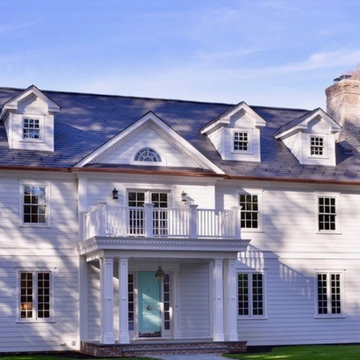
Ric Marder
Idéer för ett mycket stort klassiskt vitt hus, med två våningar, fiberplattor i betong, sadeltak och tak med takplattor
Idéer för ett mycket stort klassiskt vitt hus, med två våningar, fiberplattor i betong, sadeltak och tak med takplattor

Idéer för ett mellanstort modernt grått hus, med allt i ett plan, fiberplattor i betong, pulpettak och tak i metall
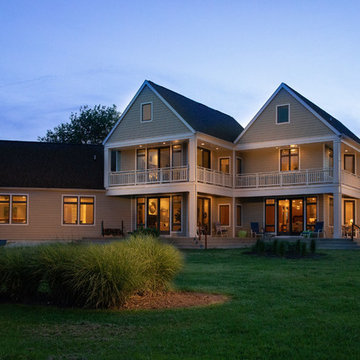
Waterside of home, Danny Bostwick photo
Skandinavisk inredning av ett grönt hus, med fiberplattor i betong, sadeltak och tak i shingel
Skandinavisk inredning av ett grönt hus, med fiberplattor i betong, sadeltak och tak i shingel
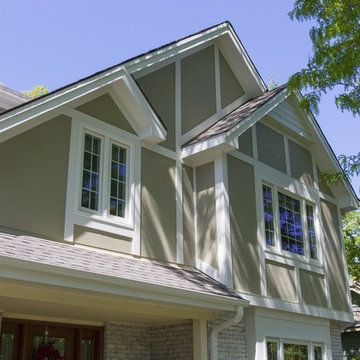
Inspiration för ett mellanstort vintage beige hus, med två våningar och fiberplattor i betong
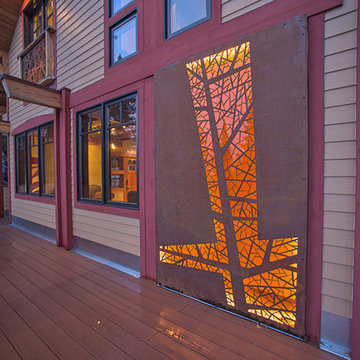
This close up shot shows the detail in this corten lightbox. The customer had intially wanted to use this space for tile artwork, but opted to go with this installation instead. The panel is made out of corten steel in Revamp's Abstract Leaf pattern and uses rope lighting and amber plexiglass to create a lightbox.
Photo credit: Hamilton Photography
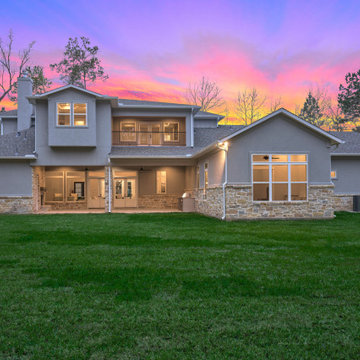
Idéer för att renovera ett stort amerikanskt grått hus, med två våningar, fiberplattor i betong, valmat tak och tak i mixade material
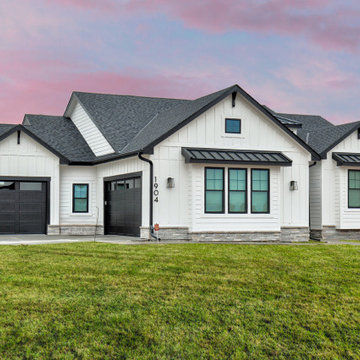
Foto på ett amerikanskt vitt hus, med allt i ett plan, fiberplattor i betong, sadeltak och tak i shingel
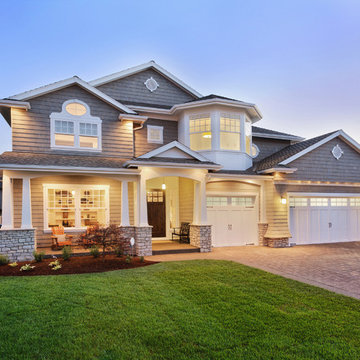
Exempel på ett mellanstort klassiskt grått hus, med två våningar, fiberplattor i betong och sadeltak
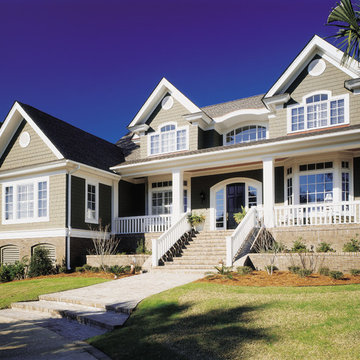
JamesHardie Fiber Cement Siding
Exempel på ett amerikanskt brunt hus, med fiberplattor i betong och två våningar
Exempel på ett amerikanskt brunt hus, med fiberplattor i betong och två våningar
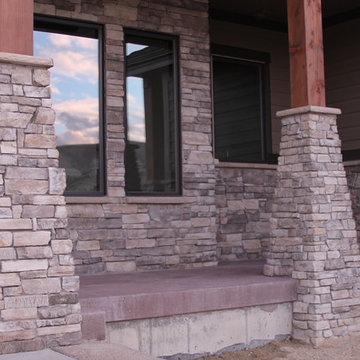
Beautiful rustic craftsman home, rock pillars
Inspiration för amerikanska bruna hus, med allt i ett plan och fiberplattor i betong
Inspiration för amerikanska bruna hus, med allt i ett plan och fiberplattor i betong
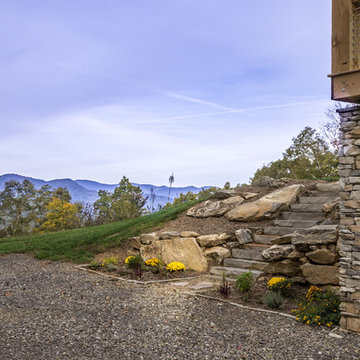
This client couple, from out of town, searched far and wide for views like these. The 10-acre parcel features a long driveway through the woods, up to a relatively flat building site. Large windows out the front and back take in the layers of mountain ranges. The wood-beamed high ceilings and the wood-carved master bathroom barn add to the decor. Wide open floorplan is well-suited to the gatherings and parties they often host.
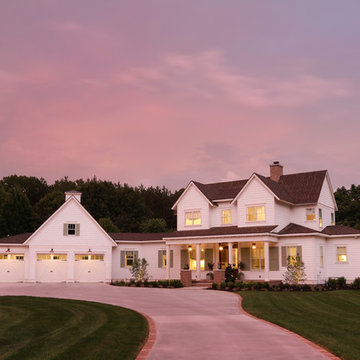
Photographer- Katrina Wittkamp/
Architect- Visbeen Architects/
Builder- Homes By True North/
Interior Designer- L Rose Interior Design
Bild på ett stort lantligt vitt hus, med två våningar, fiberplattor i betong, sadeltak och tak i shingel
Bild på ett stort lantligt vitt hus, med två våningar, fiberplattor i betong, sadeltak och tak i shingel
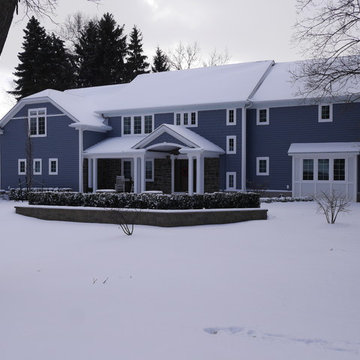
The transformation of a plain ranch house to into the new blue house with s stories and a front sitting porch.
Exempel på ett stort klassiskt blått hus, med två våningar, fiberplattor i betong och sadeltak
Exempel på ett stort klassiskt blått hus, med två våningar, fiberplattor i betong och sadeltak
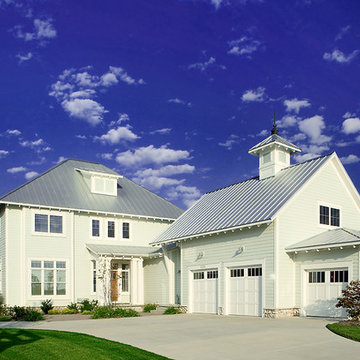
Large casement windows and three levels of porches along the back of the house characterize the exterior of this classic-style home perfect for lakeside or oceanfront living. Inside, the kitchen, living and dining rooms all boast large windows and French doors that lead to the nearby deck. The kitchen features a large cooktop area and spacious island with seating. Upstairs are three bedrooms on the second floor and a third floor tower room. The casual and comfortable lower level features a family room with kitchenette, guest suite and billiards area.
95 foton på violett hus, med fiberplattor i betong
1
