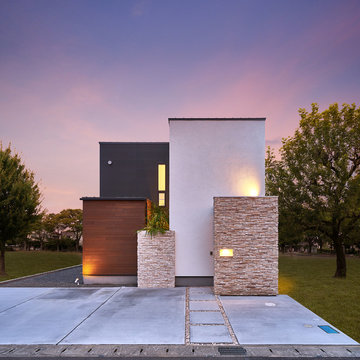257 foton på violett hus, med platt tak
Sortera efter:
Budget
Sortera efter:Populärt i dag
1 - 20 av 257 foton
Artikel 1 av 3
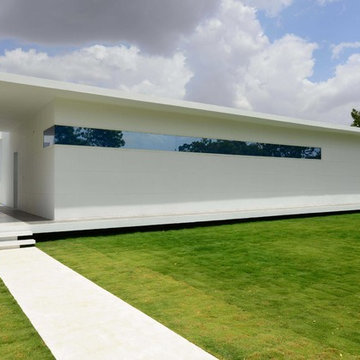
Inspiration för stora moderna vita hus, med allt i ett plan och platt tak

Modern Aluminum 511 series Overhead Door for this modern style home to perfection.
Idéer för att renovera ett stort funkis grått hus, med två våningar, blandad fasad och platt tak
Idéer för att renovera ett stort funkis grått hus, med två våningar, blandad fasad och platt tak

Modern extension on a heritage home in Deepdene featuring balcony overlooking pool area
Inspiration för ett stort vintage svart hus, med två våningar, platt tak och tak i metall
Inspiration för ett stort vintage svart hus, med två våningar, platt tak och tak i metall
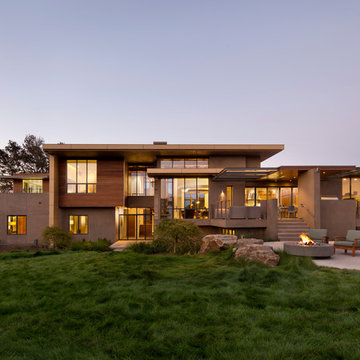
This new 6400 s.f. two-story split-level home lifts upward and orients toward unobstructed views of Windy Hill. The deep overhanging flat roof design with a stepped fascia preserves the classic modern lines of the building while incorporating a Zero-Net Energy photovoltaic panel system. From start to finish, the construction is uniformly energy efficient and follows California Build It Green guidelines. Many sustainable finish materials are used on both the interior and exterior, including recycled old growth cedar and pre-fabricated concrete panel siding.
Photo by:
www.bernardandre.com

Modern Brick House, Indianapolis, Windcombe Neighborhood - Christopher Short, Derek Mills, Paul Reynolds, Architects, HAUS Architecture + WERK | Building Modern - Construction Managers - Architect Custom Builders

Inredning av ett modernt flerfärgat hus, med två våningar, blandad fasad och platt tak
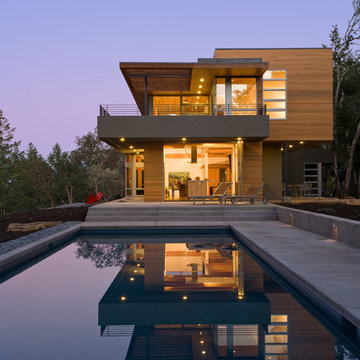
Russell Abraham
Exempel på ett mellanstort modernt trähus, med två våningar och platt tak
Exempel på ett mellanstort modernt trähus, med två våningar och platt tak

Andy Gould
Retro inredning av ett mycket stort beige hus, med allt i ett plan, tegel, platt tak och tak i shingel
Retro inredning av ett mycket stort beige hus, med allt i ett plan, tegel, platt tak och tak i shingel
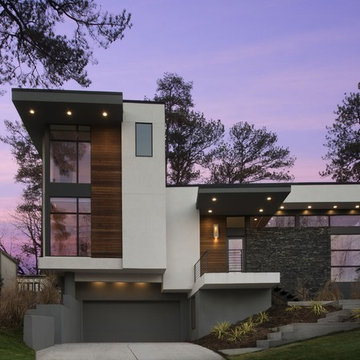
Galina Coada, Architectural Photographer
Idéer för att renovera ett stort funkis grått stenhus, med två våningar och platt tak
Idéer för att renovera ett stort funkis grått stenhus, med två våningar och platt tak

Our latest project completed 2019.
8,600 Sqft work of art! 3 floors including 2,200 sqft of basement, temperature controlled wine cellar, full basketball court, outdoor barbecue, herb garden and more. Fine craftsmanship and attention to details.
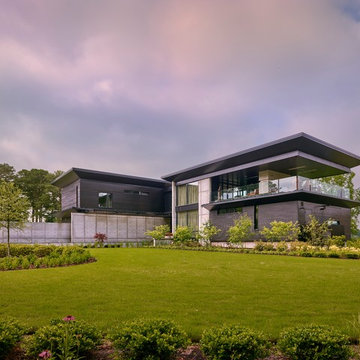
Modern inredning av ett stort svart hus, med två våningar, blandad fasad och platt tak
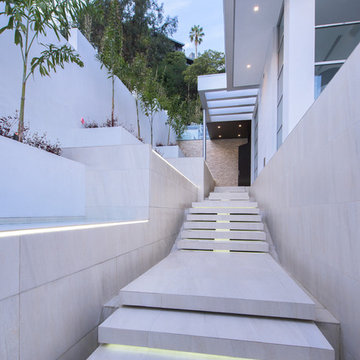
Idéer för ett modernt vitt hus, med tre eller fler plan, stuckatur och platt tak

Photography by Bernard Andre
Exempel på ett modernt beige hus, med allt i ett plan och platt tak
Exempel på ett modernt beige hus, med allt i ett plan och platt tak

Inredning av ett modernt stort hus, med två våningar, stuckatur och platt tak

Introducing Our Latest Masterpiece – The Hideaway Retreat - 7 Locke Crescent East Fremantle
Open Times- see our website
When it comes to seeing potential in a building project there are few specialists more adept at putting it all together than Andre and the team at Empire Building Company.
We invite you to come on in and view just what attention to detail looks like.
During a visit we can outline for you why we selected this block of land, our response to it from a design perspective and the completed outcome a double storey elegantly crafted residence focussing on the likely occupiers needs and lifestyle.
In today’s market place the more flexible a home is in form and function the more desirable it will be to live in. This has the dual effect of enhancing lifestyle for its occupants and making the home desirable to a broad market at time of sale and in so doing preserving value.
“From the street the home has a bold presence. Once you step inside, the interior has been designed to have a calming retreat feel to accommodate a modern family, executive or retiring couple or even a family considering having their ageing parents move in.” Andre Malecky
A hallmark of this home, not uncommon when developing in a residential infill location is the clever integration of engineering solutions to the home’s construction. At Empire we revel in this type of construction and design challenged situations and we go to extraordinary lengths to get the solution that best fits budget, timeliness and living amenity. In this home our solution was to employ a two-level strategic geometric design with a specifically engineered cantilevered roof that provides essential amenity but serves to accentuate the façade.
Whilst the best solution for this home was to demolish and build brand new, this is not always the case. At Empire we have extensive experience is working with clients in renovating their existing home and transforming it into their dream home.
This home was strategically positioned to maximise available views, northern exposure and natural light into the residence. Energy Efficiency has been considered for the end user by introduction of double-glazed windows, Velux roof window, insulated roof panels, ceiling and wall insulation, solar panels and even comes with a 3Ph electric car charge point in the opulently tiled garage. Some of the latest user-friendly automation, electronics and appliances will also make the living experience very satisfying.
We invite you to view our latest show home and to discuss with us your current living challenges and aspirations. Being a custom boutique builder, we assess your situation, the block, the current structure and look for ways to maximise the full potential of the location, topography and design brief.
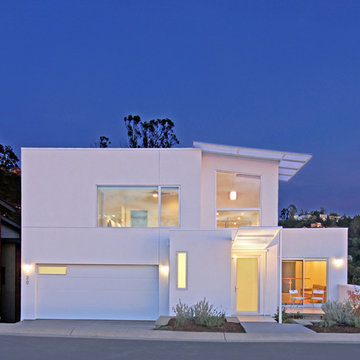
Architect Designed Studio and Home
Inredning av ett modernt mellanstort vitt hus, med stuckatur, platt tak och två våningar
Inredning av ett modernt mellanstort vitt hus, med stuckatur, platt tak och två våningar
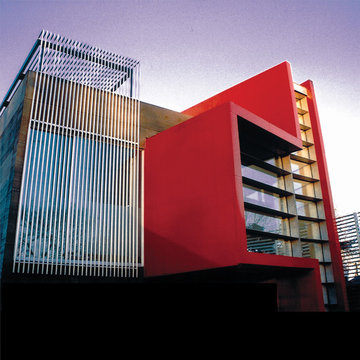
Viviane Vives, MJ Neal, John Petijohn
Bild på ett stort funkis rött hus, med två våningar, blandad fasad och platt tak
Bild på ett stort funkis rött hus, med två våningar, blandad fasad och platt tak

亡き父から受け継いだ、鶴見駅から徒歩10分程度の敷地に建つ12世帯の賃貸マンション。私道の行き止まりで敷地形状も不整形だったが、その条件を逆手に取り、静かな環境と落ち着いたデザインでワンランク上の賃料が取れるマンションを目指した。将来の賃貸需要の変化に対応できるよう、戸境壁の一部をブロック造として間取り変更がしやすい設計になっている。小さなワンルームで目先の利回りを求めるのではなく、10年、20年先を考えた賃貸マンションである。
257 foton på violett hus, med platt tak
1
