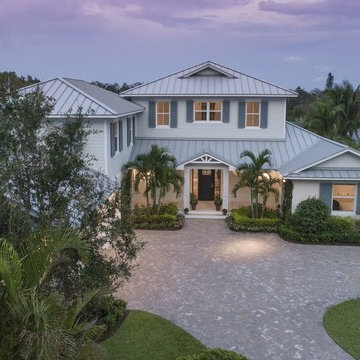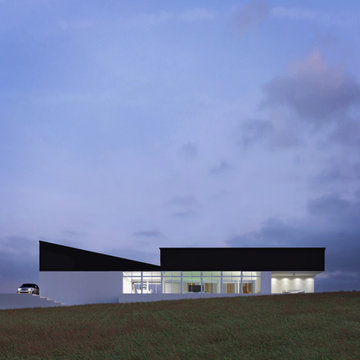251 foton på violett hus, med tak i metall
Sortera efter:
Budget
Sortera efter:Populärt i dag
121 - 140 av 251 foton
Artikel 1 av 3
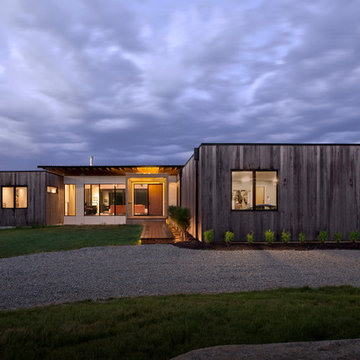
Front Entry at New Modern House 1 (Zionsville, IN) - Design + Photography: HAUS | Architecture For Modern Lifestyles - Construction Management: WERK | Building Modern
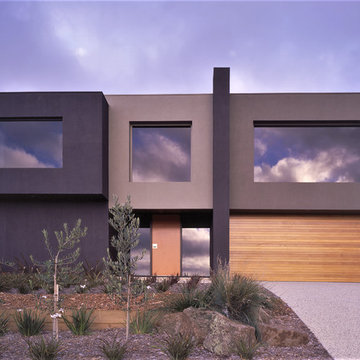
Foto på ett mellanstort funkis grått hus, med två våningar, tegel, platt tak och tak i metall
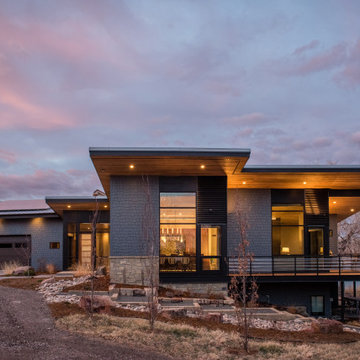
Foto på ett mellanstort rustikt flerfärgat hus, med två våningar, blandad fasad, pulpettak och tak i metall
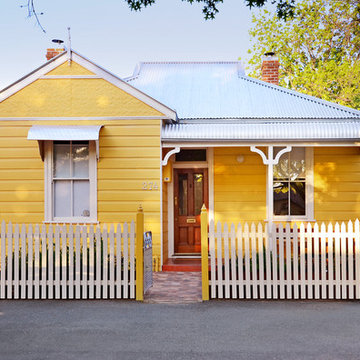
Front picket fence installed, with cladding and front door rebuild and restore.
Exempel på ett mellanstort klassiskt gult hus, med allt i ett plan, sadeltak och tak i metall
Exempel på ett mellanstort klassiskt gult hus, med allt i ett plan, sadeltak och tak i metall
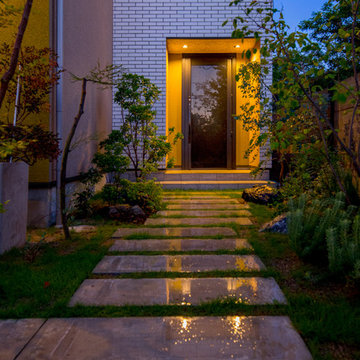
別荘地に建つ店舗併用住宅のランドスケープデザインです。店舗への来客のアプローチと、住居への来客のアプローチを一体化に見えるデザインで明確に来客が目的別にわかるようにデザインしました。
住居へのアプローチは両サイドに様々な種類の植物を配置。アプローチに少しかぶさるようにし、自然にできた小道を歩くように感じることのできるデザインとしました。
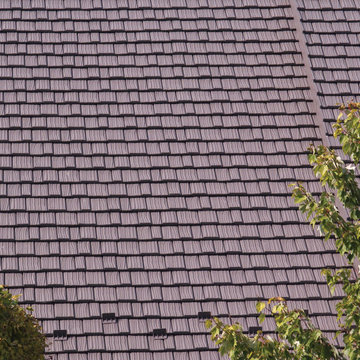
Beautiful roof replacement in Classic Metal's Country Manor Shake in Mustang Brown
Klassisk inredning av ett hus, med tak i metall
Klassisk inredning av ett hus, med tak i metall
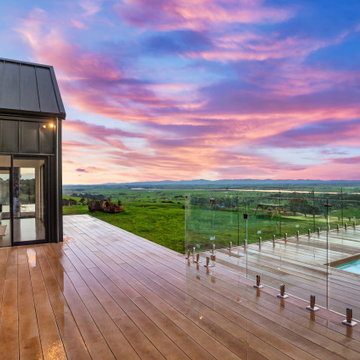
Gorgeous Pavillion style home that is simple in design, and yet pleasing to the eye with this contrasting cladding options.
Foto på ett mellanstort funkis hus, med allt i ett plan och tak i metall
Foto på ett mellanstort funkis hus, med allt i ett plan och tak i metall
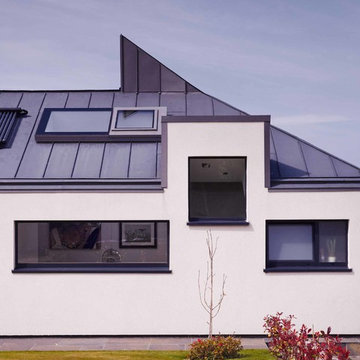
This dramatic house was designed to take full advantage of this fantastic site and the views that it offers over Howth. The site slopes steeply upwards from the street entrance on the North of the site to the South with a change in level of in excess of 6m, with a substantial part of the change of level occurring towards the front of the site. The house is very energy efficiency and has a low level of energy consumption. This was achieved through the use of solar water heating and high levels of insulation allowing the internal environment of this large house to be heated by a very small boiler that is rarely required.
The exterior features off-white render, glazed balconies, zinc and a selection of indigenous stones.
Photos by Ros Kavanagh
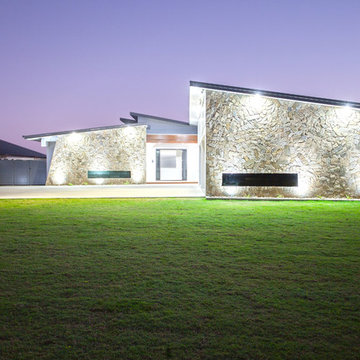
Modern inredning av ett mellanstort vitt hus, med allt i ett plan, platt tak och tak i metall
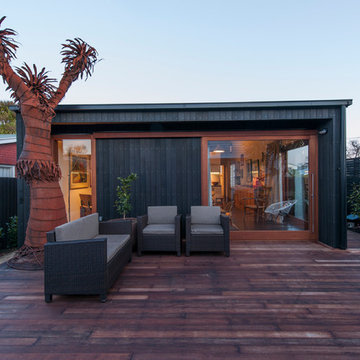
Inredning av ett modernt litet svart hus, med allt i ett plan, sadeltak och tak i metall
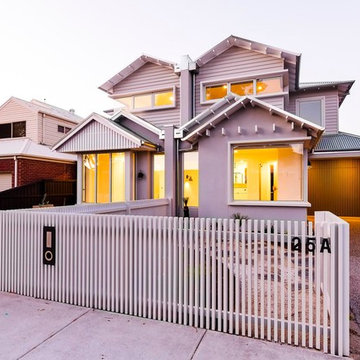
Modern coastal appeal in surrounding heritage zoning
Idéer för att renovera ett stort vintage vitt hus, med två våningar, sadeltak och tak i metall
Idéer för att renovera ett stort vintage vitt hus, med två våningar, sadeltak och tak i metall
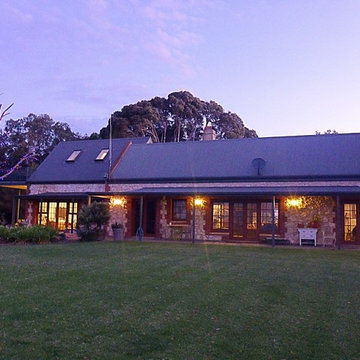
Natural stone addition adjoining existing home
Bild på ett lantligt hus, med två våningar, sadeltak och tak i metall
Bild på ett lantligt hus, med två våningar, sadeltak och tak i metall
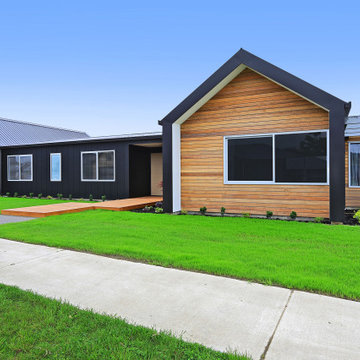
This stunning home showcases the signature quality workmanship and attention to detail of David Reid Homes.
Architecturally designed, with 3 bedrooms + separate media room, this home combines contemporary styling with practical and hardwearing materials, making for low-maintenance, easy living built to last.
Positioned for all-day sun, the open plan living and outdoor room - complete with outdoor wood burner - allow for the ultimate kiwi indoor/outdoor lifestyle.
The striking cladding combination of dark vertical panels and rusticated cedar weatherboards, coupled with the landscaped boardwalk entry, give this single level home strong curb-side appeal.
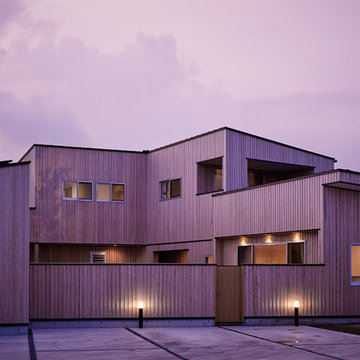
夕日に染まる建物
Idéer för ett stort amerikanskt beige hus, med två våningar, pulpettak och tak i metall
Idéer för ett stort amerikanskt beige hus, med två våningar, pulpettak och tak i metall
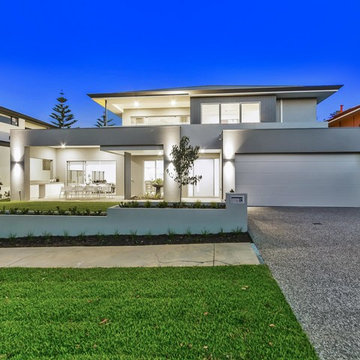
Idéer för stora funkis grå hus, med två våningar, stuckatur, valmat tak och tak i metall
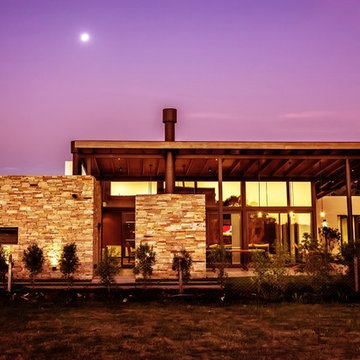
Quantum Media
Inredning av ett modernt mellanstort beige hus, med allt i ett plan, blandad fasad, pulpettak och tak i metall
Inredning av ett modernt mellanstort beige hus, med allt i ett plan, blandad fasad, pulpettak och tak i metall
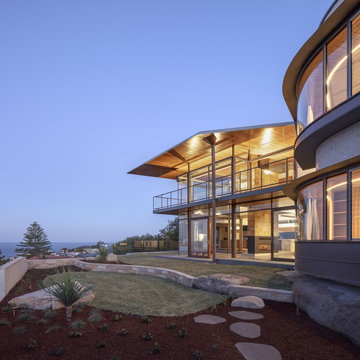
Simon Wood Photography
Idéer för stora funkis vita hus, med två våningar, metallfasad och tak i metall
Idéer för stora funkis vita hus, med två våningar, metallfasad och tak i metall
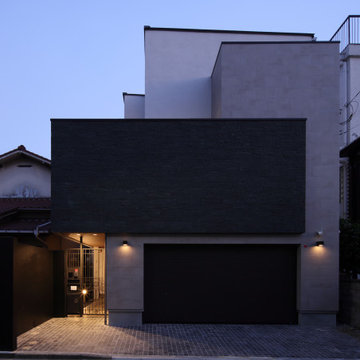
Idéer för att renovera ett funkis flerfärgat hus, med tre eller fler plan, pulpettak och tak i metall
251 foton på violett hus, med tak i metall
7
