90 foton på violett hus, med tak med takplattor
Sortera efter:
Budget
Sortera efter:Populärt i dag
1 - 20 av 90 foton
Artikel 1 av 3
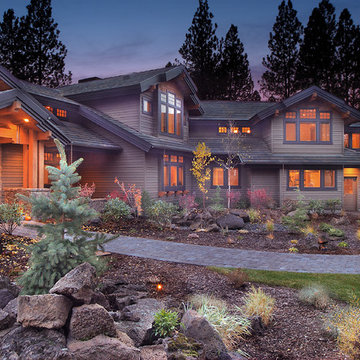
A look at the home's exterior with its gable roof elements. You can see that all the soffits are covered in tongue and groove cedar to provide a finished look to the exterior.
The home's garages are 'bent' to make the focus the home rather than the 4 car garage.
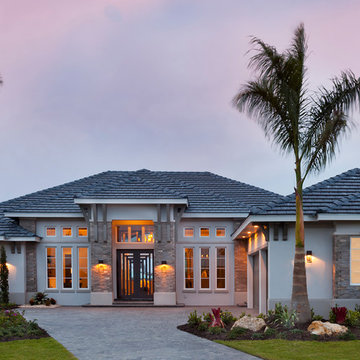
Visit The Korina 14803 Como Circle or call 941 907.8131 for additional information.
3 bedrooms | 4.5 baths | 3 car garage | 4,536 SF
The Korina is John Cannon’s new model home that is inspired by a transitional West Indies style with a contemporary influence. From the cathedral ceilings with custom stained scissor beams in the great room with neighboring pristine white on white main kitchen and chef-grade prep kitchen beyond, to the luxurious spa-like dual master bathrooms, the aesthetics of this home are the epitome of timeless elegance. Every detail is geared toward creating an upscale retreat from the hectic pace of day-to-day life. A neutral backdrop and an abundance of natural light, paired with vibrant accents of yellow, blues, greens and mixed metals shine throughout the home.
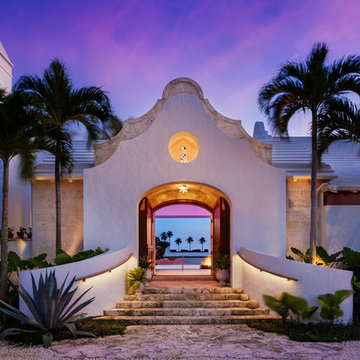
Bringing to the table a sense of scale and proportion, the architect delivered the clarity and organization required to translate a sketch into working plans. The result is a custom blend of authentic Bermudian architecture, modernism, and old Palm Beach elements.
The stepped, white roof of Tarpon Cove is instantly recognizable as authentic Bermudian. Hand-built by craftsmen using traditional techniques, the roof includes all of the water channeling and capturing technology utilized in the most sustainable of Bermudian homes. Leading from its grand entry, a negative edge pool continues to a coquina limestone seawall, cut away like the gondola docks an ode to the history of Palm Beach. Attached is a unique slat house, a light-roofed structure with a modern twist on a classic space.
Fulfilling the client's vision, this home not only allows for grand scale philanthropical entertaining, but also enables the owners to relax and enjoy a retreat with family, friends, and their dogs. Entertaining spaces are uniquely organized so that they are isolated from those utilized for intimate living, while still maintaining an open plan that allows for comfortable everyday enjoyment. The flexible layout, with exterior glass walls that virtually disappear, unites the interior and outdoor spaces. Seamless transitions from sumptuous interiors to lush gardens reflect an outstanding collaboration between the architect and the landscape designer.
Photos by Sargent Architectual Photography
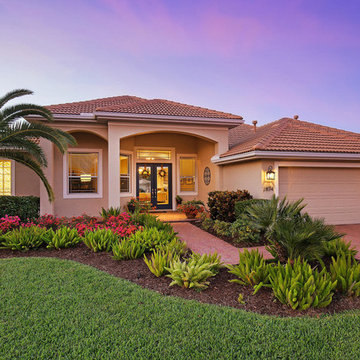
Idéer för att renovera ett mellanstort medelhavsstil beige hus, med allt i ett plan, stuckatur, valmat tak och tak med takplattor
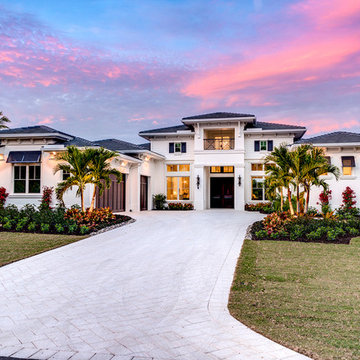
Photography by Context Media/Naples, FL
Exempel på ett stort maritimt beige hus, med två våningar, stuckatur, valmat tak och tak med takplattor
Exempel på ett stort maritimt beige hus, med två våningar, stuckatur, valmat tak och tak med takplattor
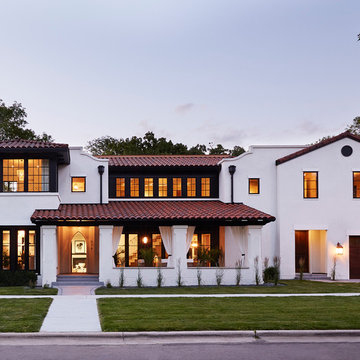
Martha O'Hara Interiors, Furnishings & Photo Styling | Detail Design + Build, Builder | Charlie & Co. Design, Architect | Corey Gaffer, Photography | Please Note: All “related,” “similar,” and “sponsored” products tagged or listed by Houzz are not actual products pictured. They have not been approved by Martha O’Hara Interiors nor any of the professionals credited. For information about our work, please contact design@oharainteriors.com.
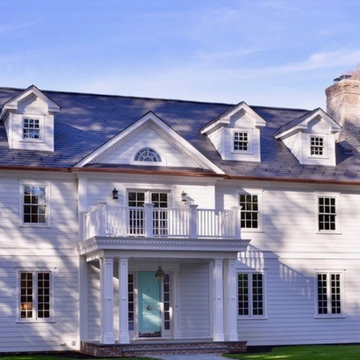
Ric Marder
Idéer för ett mycket stort klassiskt vitt hus, med två våningar, fiberplattor i betong, sadeltak och tak med takplattor
Idéer för ett mycket stort klassiskt vitt hus, med två våningar, fiberplattor i betong, sadeltak och tak med takplattor

Exterior work consisting of garage door fully stripped and sprayed to the finest finish with new wood waterproof system and balcony handrail bleached and varnished.
https://midecor.co.uk/door-painting-services-in-putney/
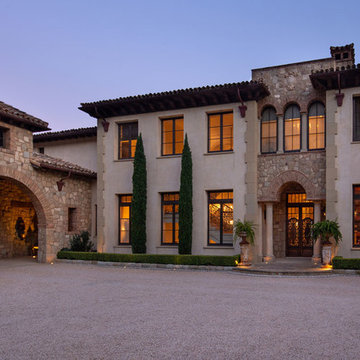
This 14,000sf estate sits on four acres in Montecito overlooking the green rolling hills and ocean beyond. This architectural style was inspired by the villas around Lake Como in northern Italy. The formal central part of the home contains the formal rooms, while the less formal areas are reflected in simpler detailing, more rustic materials, and more irregular building forms. The property terraces towards the view and includes a koi pond, pool with cabana, greenhouse, bocce court, and a small vineyard.
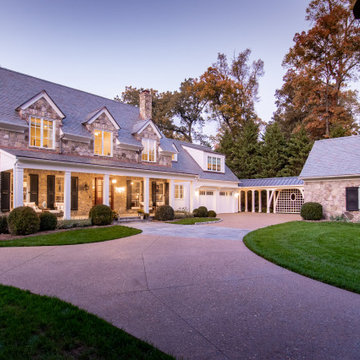
Bild på ett stort lantligt vitt hus, med två våningar, blandad fasad och tak med takplattor
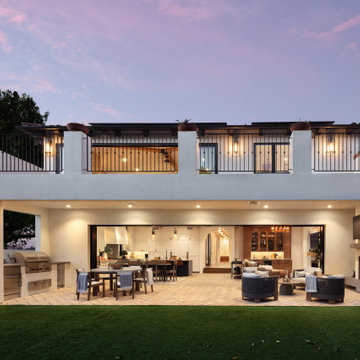
A full view of the back side of this Modern Spanish residence showing the outdoor dining area, fireplace, sliding door, kitchen, family room and master bedroom balcony.
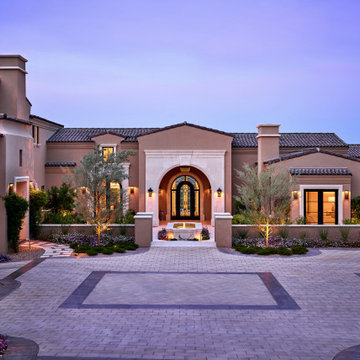
Designed for large-scale gatherings, this luxury estate in north Scottsdale offers plenty of room for guests to park their cars on the massive driveway.
Project Details // Sublime Sanctuary
Upper Canyon, Silverleaf Golf Club
Scottsdale, Arizona
Architecture: Drewett Works
Builder: American First Builders
Interior Designer: Michele Lundstedt
Photography: Werner Segarra
https://www.drewettworks.com/sublime-sanctuary/
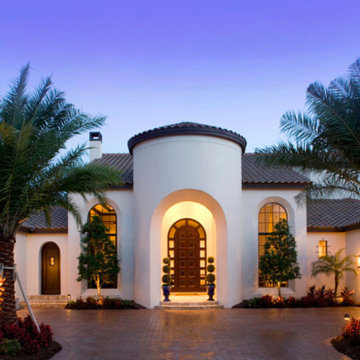
Bild på ett stort medelhavsstil vitt hus, med stuckatur, valmat tak, tak med takplattor och två våningar
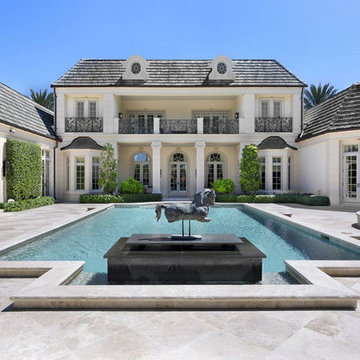
Rear Exterior
Idéer för att renovera ett mellanstort vintage beige hus, med två våningar, sadeltak och tak med takplattor
Idéer för att renovera ett mellanstort vintage beige hus, med två våningar, sadeltak och tak med takplattor
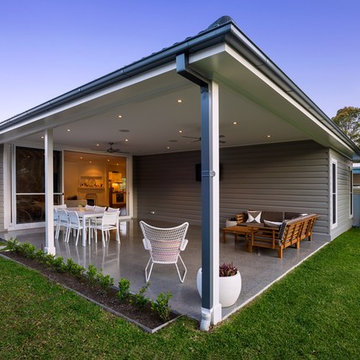
A humble yet stunning small home extension and renovation by Smith & Sons Illawarra North. Painted in a gorgeous tone of grey this quaint family home has all the cosy charm of a well kept farm cottage, with all the modern amenities of a contemporary home. Beautifully executed finishes, this home boast rich wood flooring and open plan living with seamless access to the outdoors and alfresco dining area. This classic old home has certainly benefited from a little TLC by Smith & Sons; breathing new life into the walls and creating the perfect spaces for entertaining and family activities. With a feel of 'simple country' this home really lends itself to a charming young family lifestyle offering plenty of space in the backyard and an overhanging mango tree which is an essential part of every Australian's childhood story.
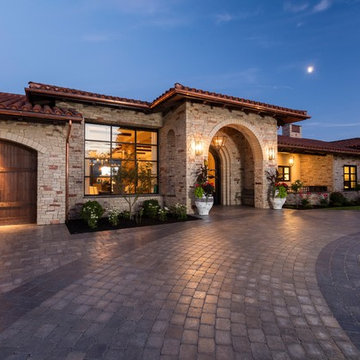
Idéer för ett mycket stort medelhavsstil beige hus, med två våningar, platt tak och tak med takplattor
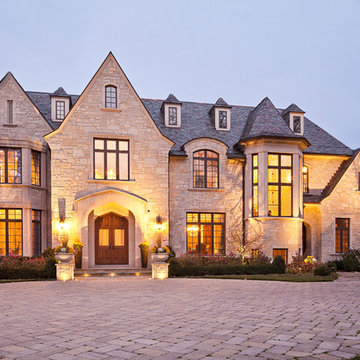
Klassisk inredning av ett beige hus, med tre eller fler plan, valmat tak och tak med takplattor
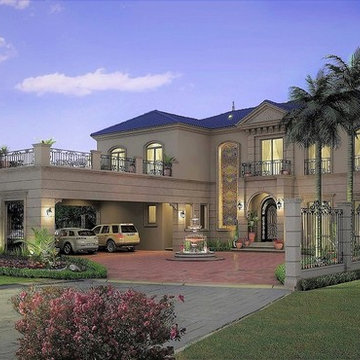
Inspiration för stora klassiska beige hus, med två våningar, blandad fasad, valmat tak och tak med takplattor
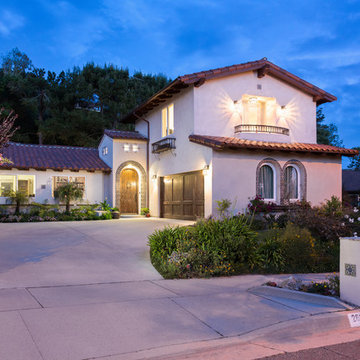
Clark Dugger Photography
Exempel på ett mellanstort medelhavsstil vitt hus, med två våningar, stuckatur, sadeltak och tak med takplattor
Exempel på ett mellanstort medelhavsstil vitt hus, med två våningar, stuckatur, sadeltak och tak med takplattor
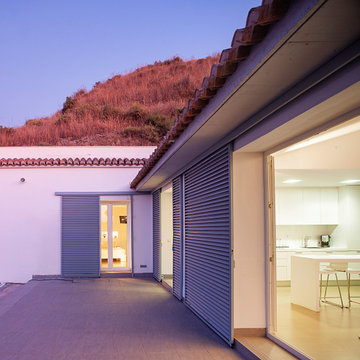
Reforma y ampliación de VIVIENDA CUEVA. Hábitat tradicional en cueva, adaptándola a los estándares actuales de habitabilidad. Bioclimática.
Foto på ett mellanstort funkis vitt hus, med allt i ett plan, pulpettak och tak med takplattor
Foto på ett mellanstort funkis vitt hus, med allt i ett plan, pulpettak och tak med takplattor
90 foton på violett hus, med tak med takplattor
1