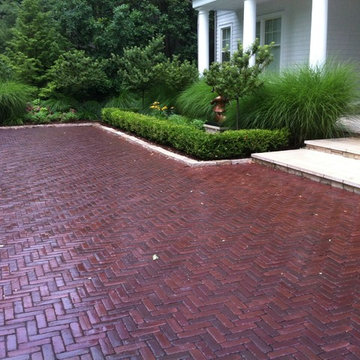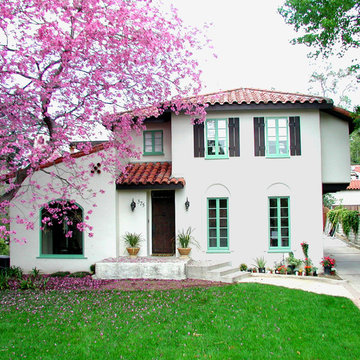413 foton på violett hus
Sortera efter:
Budget
Sortera efter:Populärt i dag
1 - 20 av 413 foton
Artikel 1 av 3

Modern Aluminum 511 series Overhead Door for this modern style home to perfection.
Idéer för att renovera ett stort funkis grått hus, med två våningar, blandad fasad och platt tak
Idéer för att renovera ett stort funkis grått hus, med två våningar, blandad fasad och platt tak

Glenn Layton Homes, LLC, "Building Your Coastal Lifestyle"
Jeff Westcott Photography
Inredning av ett maritimt stort flerfärgat hus, med två våningar och blandad fasad
Inredning av ett maritimt stort flerfärgat hus, med två våningar och blandad fasad

Modern extension on a heritage home in Deepdene featuring balcony overlooking pool area
Inspiration för ett stort vintage svart hus, med två våningar, platt tak och tak i metall
Inspiration för ett stort vintage svart hus, med två våningar, platt tak och tak i metall
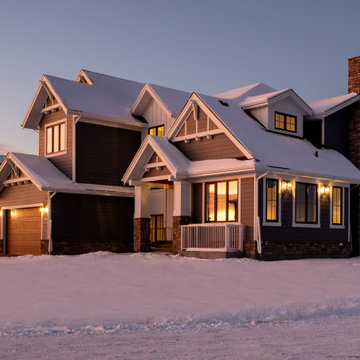
Craftsman Custom Home
Calgary, Alberta
Front/Side Perspective
Inredning av ett amerikanskt mellanstort blått hus, med två våningar, sadeltak och tak i shingel
Inredning av ett amerikanskt mellanstort blått hus, med två våningar, sadeltak och tak i shingel

Modern Farmhouse colored with metal roof and gray clapboard siding.
Exempel på ett stort lantligt grått hus, med tre eller fler plan, fiberplattor i betong, sadeltak och tak i metall
Exempel på ett stort lantligt grått hus, med tre eller fler plan, fiberplattor i betong, sadeltak och tak i metall
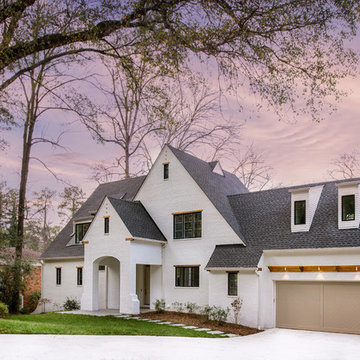
Foto på ett stort vintage vitt hus, med två våningar, tegel, sadeltak och tak i shingel
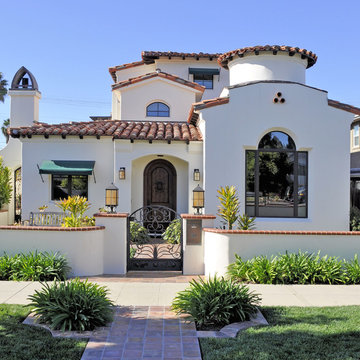
Spanish Mediterranean Styled Custom Home - Oceanside, CA. Exterior, by Axis 3 Architects
www.axis3architects.com
(951) 634-5596
Foto på ett stort medelhavsstil vitt hus, med stuckatur, valmat tak och tre eller fler plan
Foto på ett stort medelhavsstil vitt hus, med stuckatur, valmat tak och tre eller fler plan
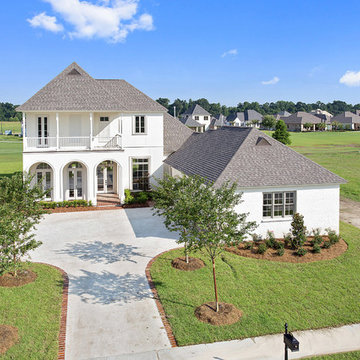
Beautiful stucco and brick home in a golf course community.
Inredning av ett klassiskt mellanstort vitt hus, med två våningar och tegel
Inredning av ett klassiskt mellanstort vitt hus, med två våningar och tegel
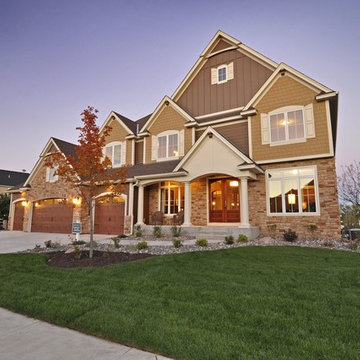
This Craftsman home gives you 5,292 square feet of heated living space spread across its three levels as follows:
1,964 sq. ft. Main Floor
1,824 sq. ft. Upper Floor
1,504 sq. ft. Lower Level
Higlights include the 2 story great room on the main floor.
Laundry on upper floor.
An indoor sports court so you can practice your 3-point shot.
The plans are available in print, PDF and CAD. And we can modify them to suit your needs.
Where do YOU want to build?
Plan Link: http://www.architecturaldesigns.com/house-plan-73333HS.asp

A thoughtful, well designed 5 bed, 6 bath custom ranch home with open living, a main level master bedroom and extensive outdoor living space.
This home’s main level finish includes +/-2700 sf, a farmhouse design with modern architecture, 15’ ceilings through the great room and foyer, wood beams, a sliding glass wall to outdoor living, hearth dining off the kitchen, a second main level bedroom with on-suite bath, a main level study and a three car garage.
A nice plan that can customize to your lifestyle needs. Build this home on your property or ours.
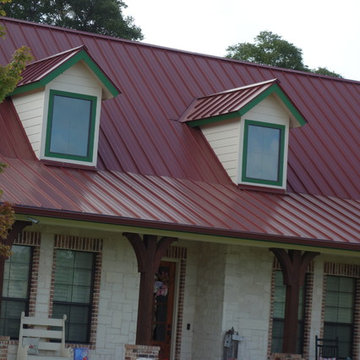
Inspiration för ett stort lantligt rött hus, med två våningar, blandad fasad, sadeltak och tak i metall
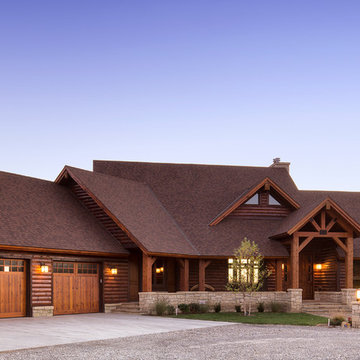
© Randy Tobias Photography. All rights reserved.
Inredning av ett rustikt mellanstort beige hus, med två våningar, blandad fasad, sadeltak och tak i shingel
Inredning av ett rustikt mellanstort beige hus, med två våningar, blandad fasad, sadeltak och tak i shingel
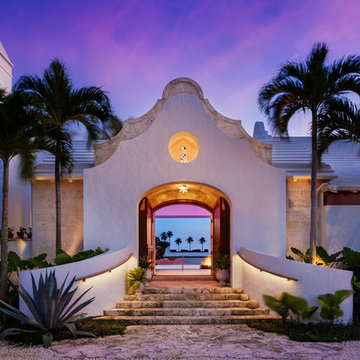
Bringing to the table a sense of scale and proportion, the architect delivered the clarity and organization required to translate a sketch into working plans. The result is a custom blend of authentic Bermudian architecture, modernism, and old Palm Beach elements.
The stepped, white roof of Tarpon Cove is instantly recognizable as authentic Bermudian. Hand-built by craftsmen using traditional techniques, the roof includes all of the water channeling and capturing technology utilized in the most sustainable of Bermudian homes. Leading from its grand entry, a negative edge pool continues to a coquina limestone seawall, cut away like the gondola docks an ode to the history of Palm Beach. Attached is a unique slat house, a light-roofed structure with a modern twist on a classic space.
Fulfilling the client's vision, this home not only allows for grand scale philanthropical entertaining, but also enables the owners to relax and enjoy a retreat with family, friends, and their dogs. Entertaining spaces are uniquely organized so that they are isolated from those utilized for intimate living, while still maintaining an open plan that allows for comfortable everyday enjoyment. The flexible layout, with exterior glass walls that virtually disappear, unites the interior and outdoor spaces. Seamless transitions from sumptuous interiors to lush gardens reflect an outstanding collaboration between the architect and the landscape designer.
Photos by Sargent Architectual Photography
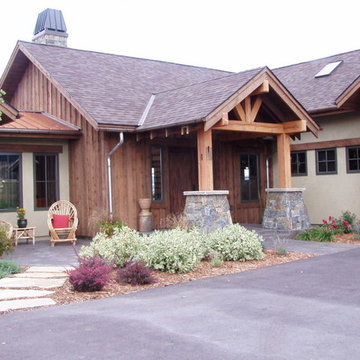
Rustik inredning av ett mellanstort brunt trähus, med allt i ett plan

Tripp Smith
Foto på ett stort maritimt brunt hus, med valmat tak, tak i mixade material och tre eller fler plan
Foto på ett stort maritimt brunt hus, med valmat tak, tak i mixade material och tre eller fler plan
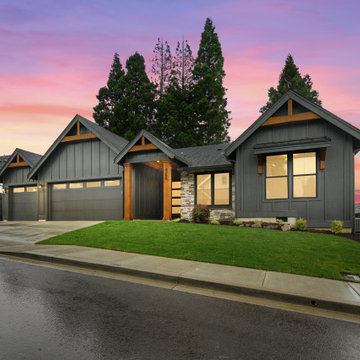
Inspiration för ett stort lantligt svart hus, med allt i ett plan, sadeltak och tak i shingel
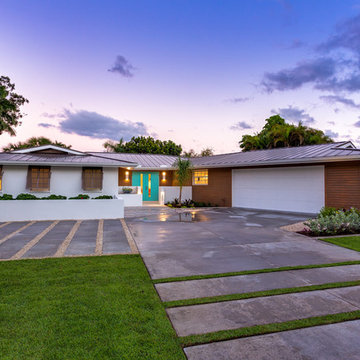
Photographer: Ryan Gamma
Foto på ett stort 50 tals vitt hus, med allt i ett plan och valmat tak
Foto på ett stort 50 tals vitt hus, med allt i ett plan och valmat tak
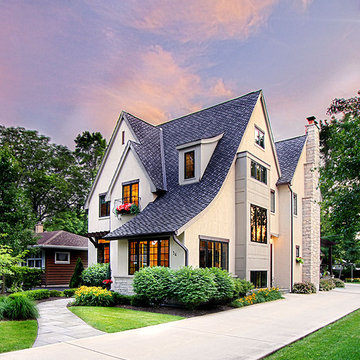
A custom home builder in Chicago's western suburbs, Summit Signature Homes, ushers in a new era of residential construction. With an eye on superb design and value, industry-leading practices and superior customer service, Summit stands alone. Custom-built homes in Clarendon Hills, Hinsdale, Western Springs, and other western suburbs.
413 foton på violett hus
1
