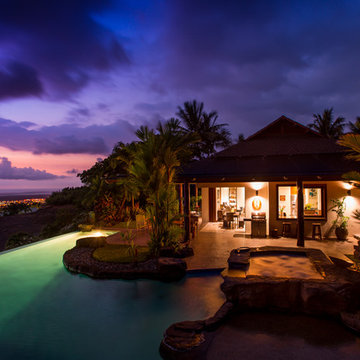306 foton på violett hus
Sortera efter:
Budget
Sortera efter:Populärt i dag
81 - 100 av 306 foton
Artikel 1 av 3
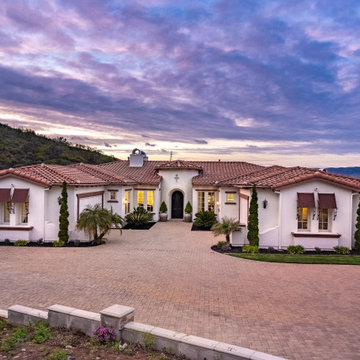
Nestled at the top of the prestigious Enclave neighborhood established in 2006, this privately gated and architecturally rich Hacienda estate lacks nothing. Situated at the end of a cul-de-sac on nearly 4 acres and with approx 5,000 sqft of single story luxurious living, the estate boasts a Cabernet vineyard of 120+/- vines and manicured grounds.
Stroll to the top of what feels like your own private mountain and relax on the Koi pond deck, sink golf balls on the putting green, and soak in the sweeping vistas from the pergola. Stunning views of mountains, farms, cafe lights, an orchard of 43 mature fruit trees, 4 avocado trees, a large self-sustainable vegetable/herb garden and lush lawns. This is the entertainer’s estate you have dreamed of but could never find.
The newer infinity edge saltwater oversized pool/spa features PebbleTek surfaces, a custom waterfall, rock slide, dreamy deck jets, beach entry, and baja shelf –-all strategically positioned to capture the extensive views of the distant mountain ranges (at times snow-capped). A sleek cabana is flanked by Mediterranean columns, vaulted ceilings, stone fireplace & hearth, plus an outdoor spa-like bathroom w/travertine floors, frameless glass walkin shower + dual sinks.
Cook like a pro in the fully equipped outdoor kitchen featuring 3 granite islands consisting of a new built in gas BBQ grill, two outdoor sinks, gas cooktop, fridge, & service island w/patio bar.
Inside you will enjoy your chef’s kitchen with the GE Monogram 6 burner cooktop + grill, GE Mono dual ovens, newer SubZero Built-in Refrigeration system, substantial granite island w/seating, and endless views from all windows. Enjoy the luxury of a Butler’s Pantry plus an oversized walkin pantry, ideal for staying stocked and organized w/everyday essentials + entertainer’s supplies.
Inviting full size granite-clad wet bar is open to family room w/fireplace as well as the kitchen area with eat-in dining. An intentional front Parlor room is utilized as the perfect Piano Lounge, ideal for entertaining guests as they enter or as they enjoy a meal in the adjacent Dining Room. Efficiency at its finest! A mudroom hallway & workhorse laundry rm w/hookups for 2 washer/dryer sets. Dualpane windows, newer AC w/new ductwork, newer paint, plumbed for central vac, and security camera sys.
With plenty of natural light & mountain views, the master bed/bath rivals the amenities of any day spa. Marble clad finishes, include walkin frameless glass shower w/multi-showerheads + bench. Two walkin closets, soaking tub, W/C, and segregated dual sinks w/custom seated vanity. Total of 3 bedrooms in west wing + 2 bedrooms in east wing. Ensuite bathrooms & walkin closets in nearly each bedroom! Floorplan suitable for multi-generational living and/or caretaker quarters. Wheelchair accessible/RV Access + hookups. Park 10+ cars on paver driveway! 4 car direct & finished garage!
Ready for recreation in the comfort of your own home? Built in trampoline, sandpit + playset w/turf. Zoned for Horses w/equestrian trails, hiking in backyard, room for volleyball, basketball, soccer, and more. In addition to the putting green, property is located near Sunset Hills, WoodRanch & Moorpark Country Club Golf Courses. Near Presidential Library, Underwood Farms, beaches & easy FWY access. Ideally located near: 47mi to LAX, 6mi to Westlake Village, 5mi to T.O. Mall. Find peace and tranquility at 5018 Read Rd: Where the outdoor & indoor spaces feel more like a sanctuary and less like the outside world.
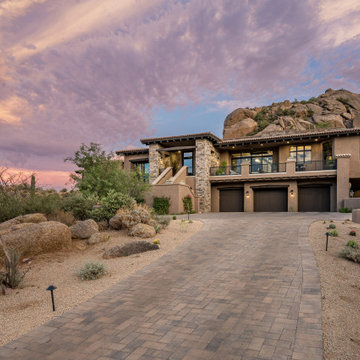
Nestled up against a private enlave this desert custom home take stunning views of the stunning desert to the next level. The sculptural shapes of the unique geological rocky formations take center stage from the private backyard. Unobstructed Troon North Mountain views takes center stage from every room in this carefully placed home.
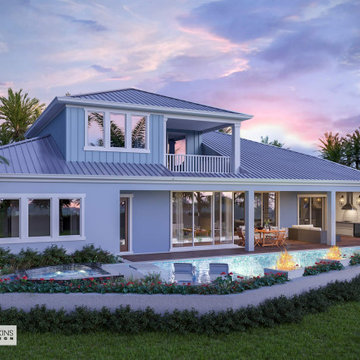
The rear of the home completely opens up to the pool deck outside.
Inredning av ett maritimt mellanstort blått hus, med två våningar, blandad fasad, valmat tak och tak i metall
Inredning av ett maritimt mellanstort blått hus, med två våningar, blandad fasad, valmat tak och tak i metall
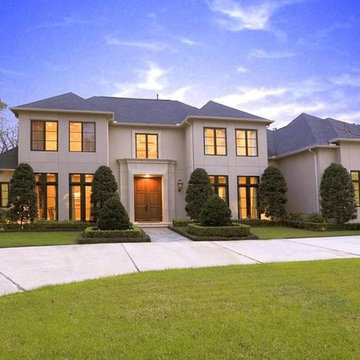
Exterior - Houston Memorial. Newell's Designs-Newell Cheatheam, Building Designer, CPBD , AIBD, TIBD
www.newellsdesigns.com, www.newellcheatheam.com
Katy, Texas
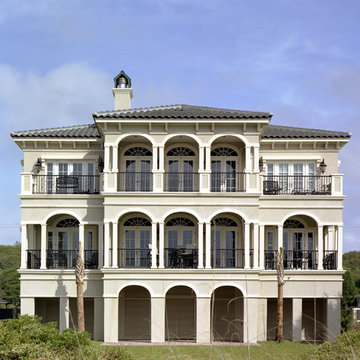
SGA Architecture
Medelhavsstil inredning av ett stort grått hus, med tre eller fler plan, stuckatur och sadeltak
Medelhavsstil inredning av ett stort grått hus, med tre eller fler plan, stuckatur och sadeltak
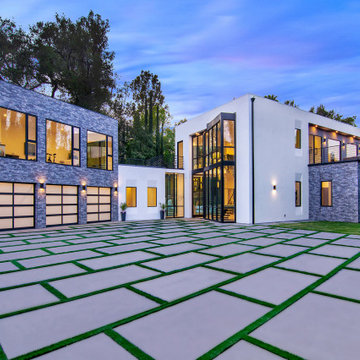
An expansive green driveway leading to modern 3-car garage and entry.
Gym over the garage.
Bild på ett stort funkis vitt hus, med två våningar, stuckatur och platt tak
Bild på ett stort funkis vitt hus, med två våningar, stuckatur och platt tak
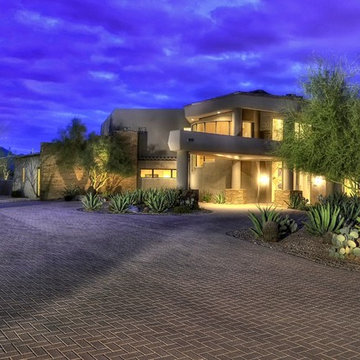
We love this mansion's exterior featuring a formal front entryway, brick pavers and a circular drive, plus luxury landscape design.
Bild på ett mycket stort medelhavsstil beige hus, med allt i ett plan, blandad fasad och sadeltak
Bild på ett mycket stort medelhavsstil beige hus, med allt i ett plan, blandad fasad och sadeltak
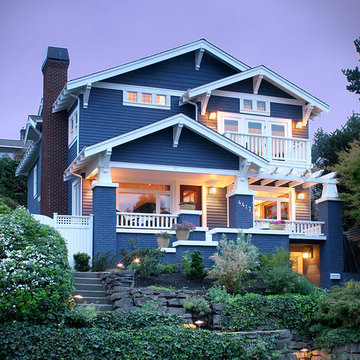
Inspiration för ett stort vintage blått trähus, med tre eller fler plan och sadeltak
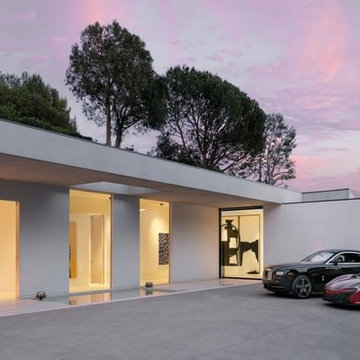
Idéer för att renovera ett mellanstort funkis vitt betonghus, med allt i ett plan och platt tak

亡き父から受け継いだ、鶴見駅から徒歩10分程度の敷地に建つ12世帯の賃貸マンション。私道の行き止まりで敷地形状も不整形だったが、その条件を逆手に取り、静かな環境と落ち着いたデザインでワンランク上の賃料が取れるマンションを目指した。将来の賃貸需要の変化に対応できるよう、戸境壁の一部をブロック造として間取り変更がしやすい設計になっている。小さなワンルームで目先の利回りを求めるのではなく、10年、20年先を考えた賃貸マンションである。
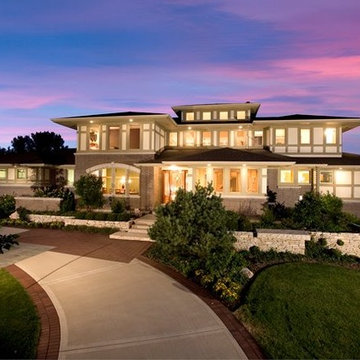
Idéer för mycket stora funkis beige hus, med tre eller fler plan, blandad fasad och valmat tak
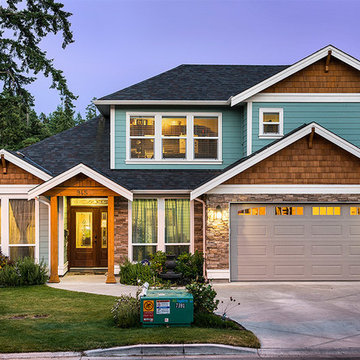
Executive Rancher on a 4ft crawlspace with a 1 bedroom suite above the 2 car garage. Suite has a totally private entrance on the right side of the house. The exterior color is a Benjamin Moore "Stratton Blue HC-142". The Stone is Savannah Dry Stack Ledgestone, natural cedar shakes and front foyer entry posts create a welcoming showpiece for the 1st house constructed on AQUA COURT.
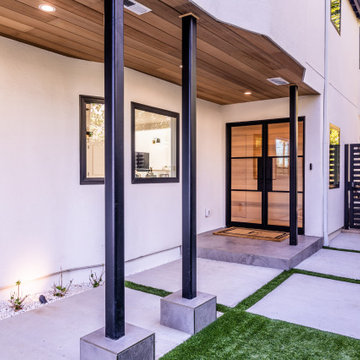
Large modern black and white two-story stucco and siding exterior home in Los Altos.
Inspiration för stora moderna vita hus, med två våningar
Inspiration för stora moderna vita hus, med två våningar
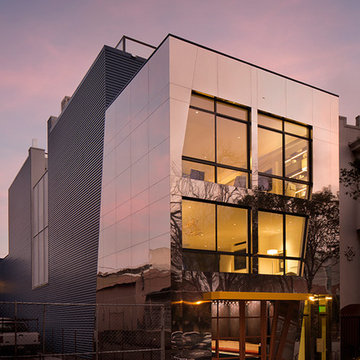
Modern condominiums with urban and modern interior. Outside is made from polished stainless steel and custom metal siding. Windows are custom Blomberg aluminum frame windows.
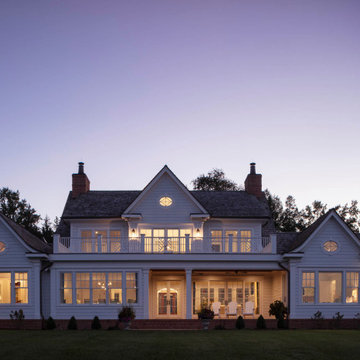
The well-balanced rear elevation features symmetrical roof lines, Chippendale railings, and rotated ellipse windows with divided lites. Ideal for outdoor entertaining, the perimeter of the covered patio includes recessed motorized screens that effortlessly create a screened-in porch in the warmer months.
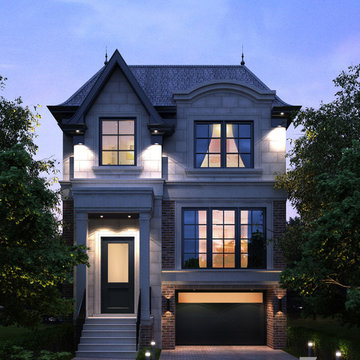
Forest Hill Residence by Zanjani Architect Inc.
Location: Forest Hill, Toronto
Status: Complete (2015)
Project Value: $2.5-3M
4+1 Bedrooms, 6 Baths
Idéer för ett stort klassiskt beige stenhus, med två våningar
Idéer för ett stort klassiskt beige stenhus, med två våningar
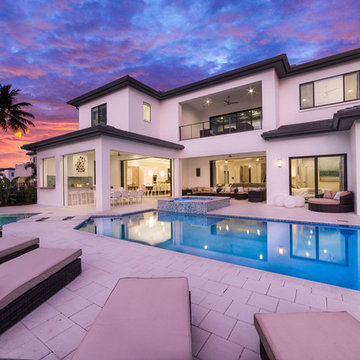
Idéer för ett mycket stort modernt vitt hus, med två våningar, stuckatur och valmat tak
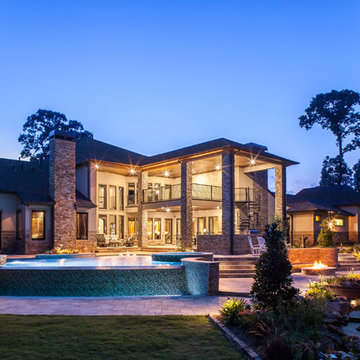
B-Rad Photography
Inredning av ett klassiskt mycket stort beige hus, med två våningar och stuckatur
Inredning av ett klassiskt mycket stort beige hus, med två våningar och stuckatur
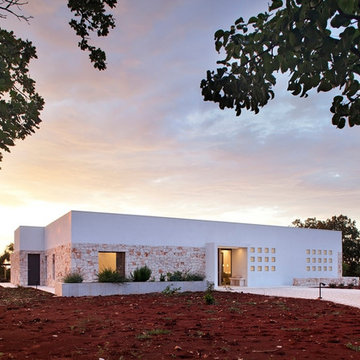
Vista totale
Inredning av ett lantligt mellanstort vitt hus, med allt i ett plan och platt tak
Inredning av ett lantligt mellanstort vitt hus, med allt i ett plan och platt tak
306 foton på violett hus
5
