82 foton på violett kök, med flerfärgad stänkskydd
Sortera efter:
Budget
Sortera efter:Populärt i dag
21 - 40 av 82 foton
Artikel 1 av 3

Inredning av ett modernt vit vitt parallellkök, med en dubbel diskho, släta luckor, vita skåp, flerfärgad stänkskydd, svarta vitvaror, cementgolv och flerfärgat golv
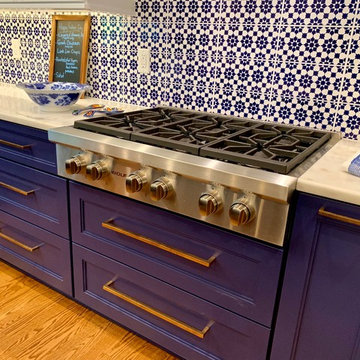
Geneva Cabinet Company, LLC., LAKE GENEVA, WI.,- kitchen remodel featuring blue and white cabinetry from Plato Woodwork and tile from Bella Tile and Stone. Custom cabinetry is painted with Benjamin Moore Arctic White Uppers and Moody Blue Bases. Hardware is from Schaub in a natural bronze finish
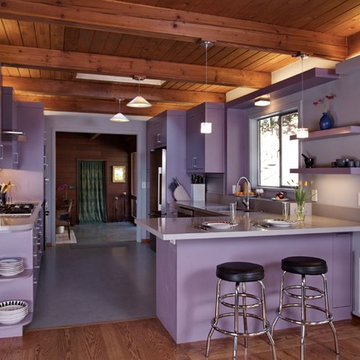
Peninsula with seating. Photos by Sunny Grewal
Idéer för mellanstora funkis lila kök, med en undermonterad diskho, släta luckor, lila skåp, bänkskiva i kvarts, flerfärgad stänkskydd, stänkskydd i glaskakel, rostfria vitvaror, en halv köksö och grått golv
Idéer för mellanstora funkis lila kök, med en undermonterad diskho, släta luckor, lila skåp, bänkskiva i kvarts, flerfärgad stänkskydd, stänkskydd i glaskakel, rostfria vitvaror, en halv köksö och grått golv
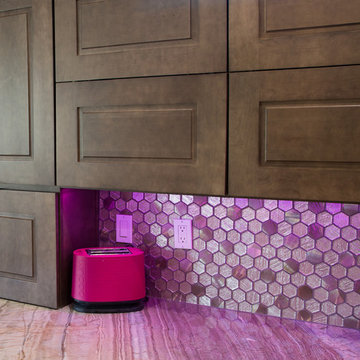
The detail and creative thought that went into making this full home remodel unique was an incredible experience. From the waterfall edge countertop to the hot pink kitchen faucet and Glitz Love glass mosaic, this truly was a custom design created around the customers favorite colors and materials.
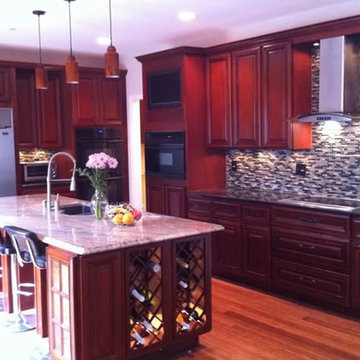
Bild på ett mellanstort vintage kök, med skåp i mörkt trä, flerfärgad stänkskydd, stänkskydd i stickkakel, mörkt trägolv, en undermonterad diskho, luckor med upphöjd panel, granitbänkskiva, svarta vitvaror och en köksö
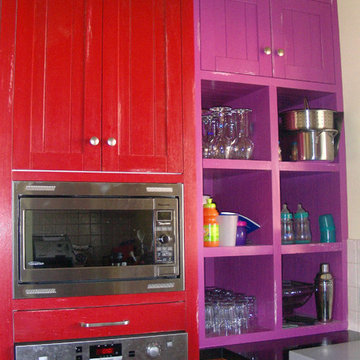
Pauline Ribbans Design
An Eclectic Kitchen with timber and colour used to create a visual feast! The kitchen has an island bench for cooking and a second for preparing food. A CBUS unit is built into a crockery storage cabinet. The kitchen has an inbuilt dish washer that is raised to give easier access. Lots of drawers are used for great storage. It is not often you get to have this much fun with colour and texture!
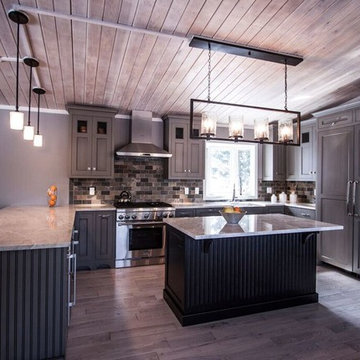
Cabinets are a custom green with a black glaze. Island is distressed black stain.
Photo Credit: Kathy Bustard, Mija Art + Design www.mijaartanddesign.com

Colorful backsplash by Dune Ceramics adds playfulness. Countertop mimics corten steel.
Photography: Nadine Priestley Photography
Bild på ett mellanstort funkis brun brunt kök, med en undermonterad diskho, släta luckor, skåp i mellenmörkt trä, kaklad bänkskiva, flerfärgad stänkskydd, stänkskydd i keramik, integrerade vitvaror, klinkergolv i keramik och en köksö
Bild på ett mellanstort funkis brun brunt kök, med en undermonterad diskho, släta luckor, skåp i mellenmörkt trä, kaklad bänkskiva, flerfärgad stänkskydd, stänkskydd i keramik, integrerade vitvaror, klinkergolv i keramik och en köksö
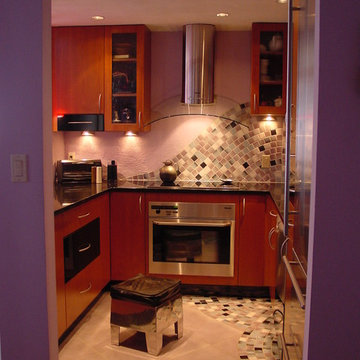
Eugene Zagoskin
Inspiration för avskilda, små moderna u-kök, med släta luckor, skåp i mellenmörkt trä, bänkskiva i koppar, flerfärgad stänkskydd, stänkskydd i keramik, rostfria vitvaror och klinkergolv i porslin
Inspiration för avskilda, små moderna u-kök, med släta luckor, skåp i mellenmörkt trä, bänkskiva i koppar, flerfärgad stänkskydd, stänkskydd i keramik, rostfria vitvaror och klinkergolv i porslin
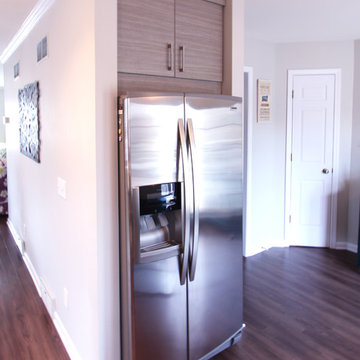
Gray laminate cabinets with a horizontal grain were used in this kitchen remodel. The refrigerator was built in under stairs and behind a powder room. The stainless steel french door style is classic and the cabinet above is 24" deep to maximize storage.
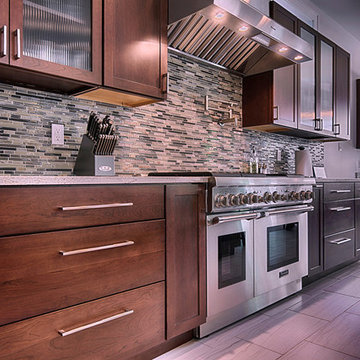
Bild på ett mellanstort vintage kök, med skåp i shakerstil, rostfria vitvaror, en köksö, skåp i mellenmörkt trä, granitbänkskiva, flerfärgad stänkskydd, stänkskydd i stickkakel och klinkergolv i porslin
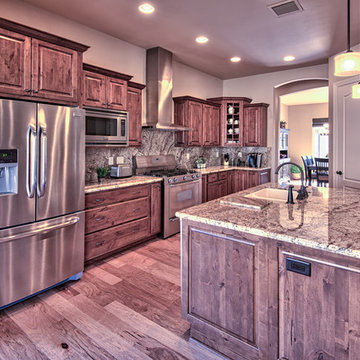
Kitchen and Island
Bild på ett mellanstort vintage linjärt kök med öppen planlösning, med en undermonterad diskho, luckor med upphöjd panel, skåp i mellenmörkt trä, granitbänkskiva, flerfärgad stänkskydd, stänkskydd i sten, rostfria vitvaror, mellanmörkt trägolv och en köksö
Bild på ett mellanstort vintage linjärt kök med öppen planlösning, med en undermonterad diskho, luckor med upphöjd panel, skåp i mellenmörkt trä, granitbänkskiva, flerfärgad stänkskydd, stänkskydd i sten, rostfria vitvaror, mellanmörkt trägolv och en köksö
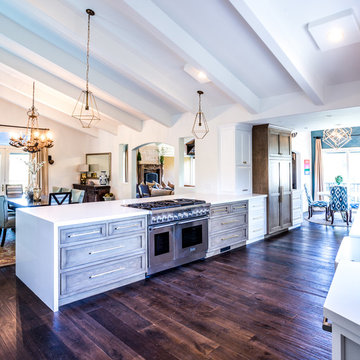
Foto på ett stort vintage vit kök, med en rustik diskho, skåp i shakerstil, vita skåp, bänkskiva i kvartsit, flerfärgad stänkskydd, stänkskydd i keramik, rostfria vitvaror, mellanmörkt trägolv, en halv köksö och brunt golv
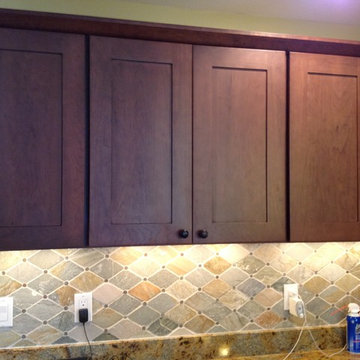
Dawn Earles
Klassisk inredning av ett kök, med en undermonterad diskho, skåp i shakerstil, skåp i mörkt trä, granitbänkskiva, flerfärgad stänkskydd, stänkskydd i stenkakel och rostfria vitvaror
Klassisk inredning av ett kök, med en undermonterad diskho, skåp i shakerstil, skåp i mörkt trä, granitbänkskiva, flerfärgad stänkskydd, stänkskydd i stenkakel och rostfria vitvaror
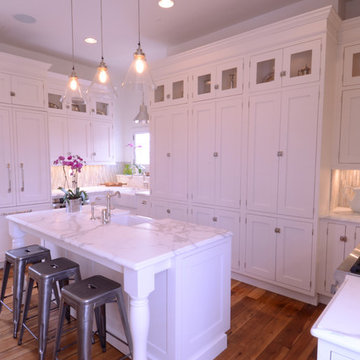
Idéer för att renovera ett mellanstort vintage kök, med en rustik diskho, skåp i shakerstil, vita skåp, bänkskiva i täljsten, flerfärgad stänkskydd, stänkskydd i stickkakel, rostfria vitvaror, mörkt trägolv, en köksö och brunt golv
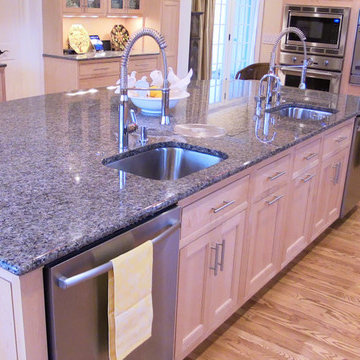
This expansive kitchen pairs maple cabinets from Brighton Cabinetry in a maple natural finish and Wabash door style along with ocre granite counter tops. Along with regular kitchen amenities, the kitchen offers many unique features including a window seat, built-in wine fridge and multiple storage areas for pots, pans and cookbooks.
Dan Krotz, Cabinet Discounters, Inc.
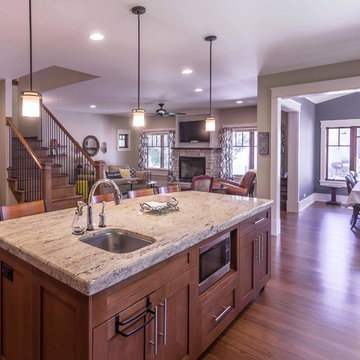
New Craftsman style home, approx 3200sf on 60' wide lot. Views from the street, highlighting front porch, large overhangs, Craftsman detailing. Photos by Robert McKendrick Photography.
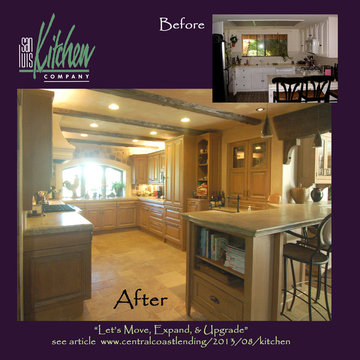
Tuscan design using a burnished & glazed finish on oak cabinets by Wood-Mode. The columns either side of the range pull out with spice and bottle storage behind. The curved profile of the top drawer-heads extends around the kitchen.
When the homeowners decided to move from San Francisco to the Central Coast, they were looking for a more relaxed lifestyle, a unique place to call their own, and an environment conducive to raising their young children. They found it all in San Luis Obispo. They had owned a house here in SLO for several years that they had used as a rental. As the homeowners own and run a contracting business and relocation was not impossible, they decided to move their business and make this SLO rental into their dream home.
As a rental, the house was in a bare-bones condition. The kitchen had old white cabinets, boring white tile counters, and a horrendous vinyl tile floor. Not only was the kitchen out-of-date and old-fashioned, it was also pretty worn out. The tiles were cracking and the grout was stained, the cabinet doors were sagging, and the appliances were conflicting (ie: you could not open the stove and dishwasher at the same time).
To top it all off, the kitchen was just too small for the custom home the homeowners wanted to create.
Thus enters San Luis Kitchen. At the beginning of their quest to remodel, the homeowners visited San Luis Kitchen’s showroom and fell in love with our Tuscan Grotto display. They sat down with our designers and together we worked out the scope of the project, the budget for cabinetry and how that fit into their overall budget, and then we worked on the new design for the home starting with the kitchen.
As the homeowners felt the kitchen was cramped, it was decided to expand by moving the window wall out onto the existing porch. Besides the extra space gained, moving the wall brought the kitchen window out from under the porch roof – increasing the natural light available in the space. (It really helps when the homeowner both understands building and can do his own contracting and construction.) A new arched window and stone clad wall now highlights the end of the kitchen. As we gained wall space, we were able to move the range and add a plaster hood, creating a focal nice focal point for the kitchen.
The other long wall now houses a Sub-Zero refrigerator and lots of counter workspace. Then we completed the kitchen by adding a wrap-around wet bar extending into the old dining space. We included a pull-out pantry unit with open shelves above it, wine cubbies, a cabinet for glassware recessed into the wall, under-counter refrigerator drawers, sink base and trash cabinet, along with a decorative bookcase cabinet and bar seating. Lots of function in this corner of the kitchen; a bar for entertaining and a snack station for the kids.
After the kitchen design was finalized and ordered, the homeowners turned their attention to the rest of the house. They asked San Luis Kitchen to help with their master suite, a guest bath, their home control center (essentially a deck tucked under the main staircase) and finally their laundry room. Here are the photos:
I wish I could show you the rest of the house. The homeowners took a poor rental house and turned it into a showpiece! They added custom concrete floors, unique fiber optic lighting, large picture windows, and much more. There is now an outdoor kitchen complete with pizza oven, an outdoor shower and exquisite garden. They added a dedicated dog run to the side yard for their pooches and a rooftop deck at the very peak. Such a fun house.
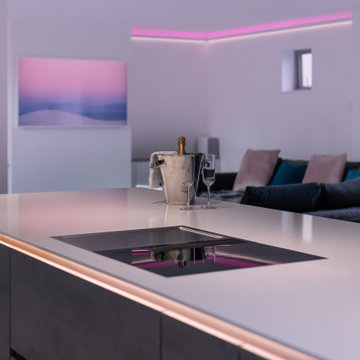
Beautiful open plan space with a big island and drinks area for the whole family to enjoy !
Idéer för ett stort modernt vit linjärt kök och matrum, med en enkel diskho, släta luckor, vita skåp, bänkskiva i kvartsit, flerfärgad stänkskydd, spegel som stänkskydd, svarta vitvaror, klinkergolv i keramik, en köksö och grått golv
Idéer för ett stort modernt vit linjärt kök och matrum, med en enkel diskho, släta luckor, vita skåp, bänkskiva i kvartsit, flerfärgad stänkskydd, spegel som stänkskydd, svarta vitvaror, klinkergolv i keramik, en köksö och grått golv
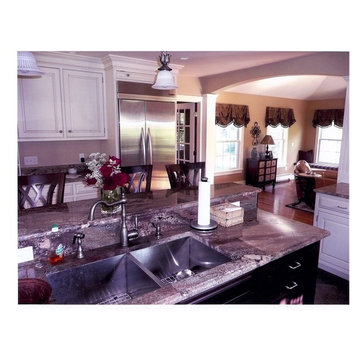
This large, two level island is the perfect space for quick week-day breakfasts and entertaining. Bar height stools offer eat-in kitchen seating while open concept design allows a clear line of sight from the island to the great room. White kitchen cabinets with white crown molding and granite countertops create a clean, bright space.
82 foton på violett kök, med flerfärgad stänkskydd
2