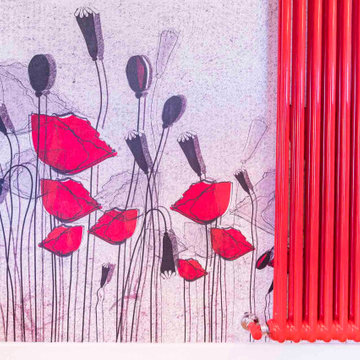220 foton på violett kök med öppen planlösning
Sortera efter:
Budget
Sortera efter:Populärt i dag
121 - 140 av 220 foton
Artikel 1 av 3
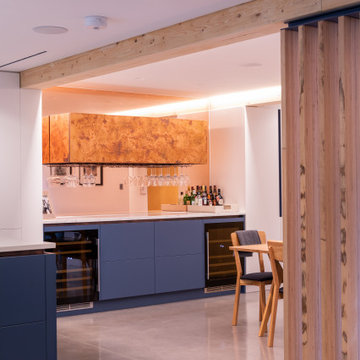
Inredning av ett vit vitt kök med öppen planlösning, med släta luckor, blå skåp, stänkskydd med metallisk yta, glaspanel som stänkskydd, svarta vitvaror, klinkergolv i keramik och grått golv
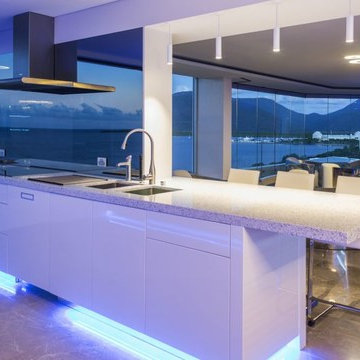
Stone Bench top /2 pac Kitchen drawers and doors
Renovation Kitchen
Modern inredning av ett mycket stort linjärt kök med öppen planlösning, med vita skåp och en köksö
Modern inredning av ett mycket stort linjärt kök med öppen planlösning, med vita skåp och en köksö
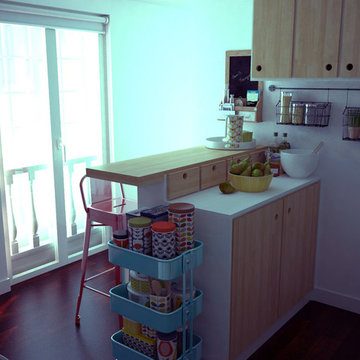
Estado reformado de cocina. Se decora el espacio de cocina en un estilo alegre, de clara inspiración retro. Sobre una base de tonos claros, se opta por el color en los complementos como sillas o el magnífico frigorifico Smeg
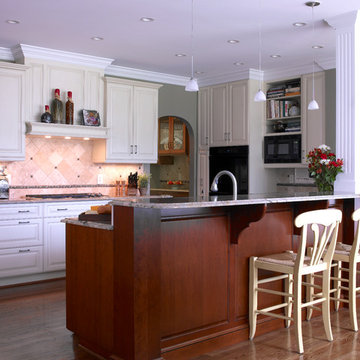
Foto på ett mellanstort vintage kök, med luckor med upphöjd panel, vita skåp, granitbänkskiva och blått stänkskydd
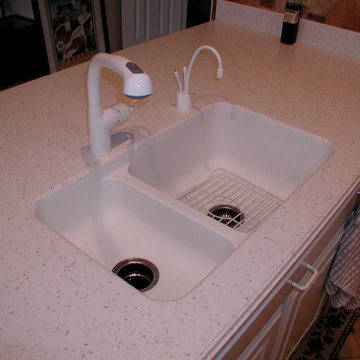
Inspiration för stora klassiska vitt kök, med en integrerad diskho, luckor med upphöjd panel, vita skåp, bänkskiva i koppar, vitt stänkskydd, vita vitvaror, klinkergolv i porslin, en köksö och vitt golv
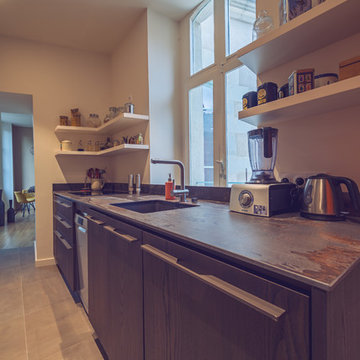
Cuisine italienne Valdesign, en placage bois chêne café, plan de travail en céramique DEKTON coloris Trilium , tablettes en MDF laqué et chêne naturel, électroménager Bosch et réfrigérateur SMEG, sol en grès cérame.
Conception Sophie BRIAND - Des plans sur la comète Photo : Elodie Méheust Photographe
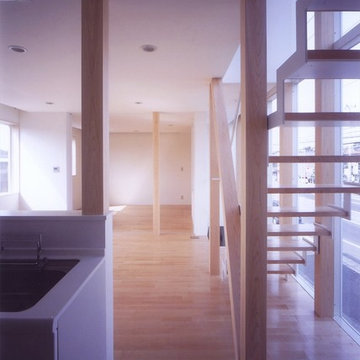
キッチンよりダイニングリビングを見る。
Exempel på ett modernt linjärt kök med öppen planlösning, med en enkel diskho, släta luckor, vita skåp, bänkskiva i koppar, vitt stänkskydd, vita vitvaror, ljust trägolv och en köksö
Exempel på ett modernt linjärt kök med öppen planlösning, med en enkel diskho, släta luckor, vita skåp, bänkskiva i koppar, vitt stänkskydd, vita vitvaror, ljust trägolv och en köksö
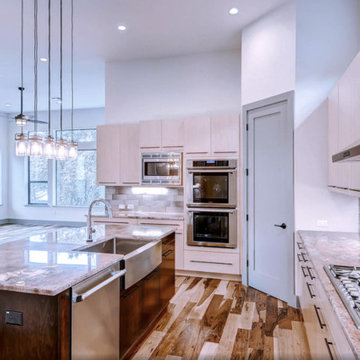
Foto på ett stort funkis kök, med en rustik diskho, släta luckor, skåp i ljust trä, granitbänkskiva, grått stänkskydd, stänkskydd i keramik, rostfria vitvaror, mellanmörkt trägolv och en köksö
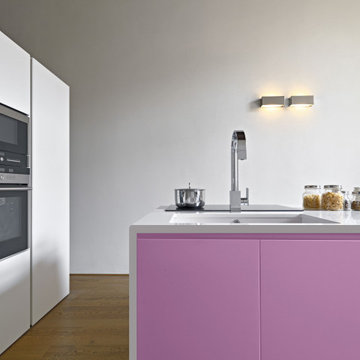
Our Customer wanted Matt pink made to measure cupboard doors which is exactly what we created for them.
Exempel på ett litet modernt kök med öppen planlösning, med släta luckor
Exempel på ett litet modernt kök med öppen planlösning, med släta luckor
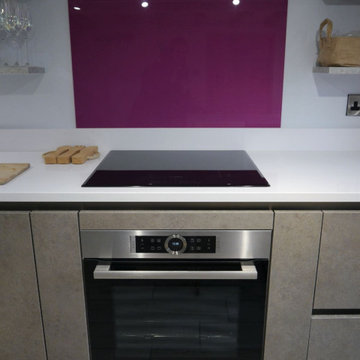
Idéer för att renovera ett mellanstort shabby chic-inspirerat grå grått kök, med en integrerad diskho, släta luckor, grå skåp, integrerade vitvaror, en halv köksö och beiget golv
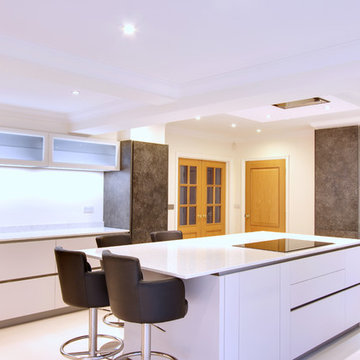
Michael Kierstenson
Modern inredning av ett stort kök, med en nedsänkt diskho, släta luckor, grå skåp, bänkskiva i kvartsit, vitt stänkskydd, stänkskydd i sten, integrerade vitvaror, klinkergolv i porslin och en köksö
Modern inredning av ett stort kök, med en nedsänkt diskho, släta luckor, grå skåp, bänkskiva i kvartsit, vitt stänkskydd, stänkskydd i sten, integrerade vitvaror, klinkergolv i porslin och en köksö
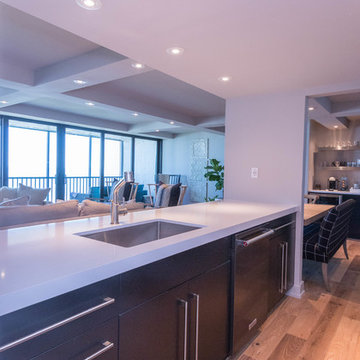
This Sanibel Condo overlooking the sea, was freshly remodeled from the ground up. Clients went for a contemporary look with the cabinetry, and brought a coastal feel in with the medium brown flooring and weathered wood furniture. Bathrooms received a completely modern look with rectangle white tiles running up the back walls of each space. The bathrooms were then complemented with grey floating vanities with solid white countertops. #CleanandFresh
Cabinetry: Siteline Cabinetry
Finish: Kitchen/Peppercorn - Baths/Platinum
Countertops: Cambria - White Cliff
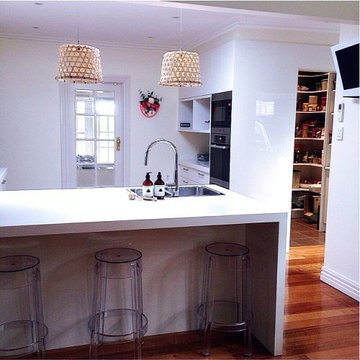
Idéer för att renovera ett mellanstort funkis kök, med en dubbel diskho, rostfria vitvaror, mellanmörkt trägolv och en halv köksö
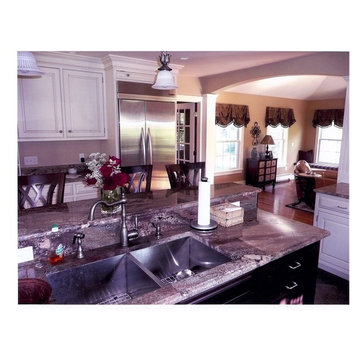
This large, two level island is the perfect space for quick week-day breakfasts and entertaining. Bar height stools offer eat-in kitchen seating while open concept design allows a clear line of sight from the island to the great room. White kitchen cabinets with white crown molding and granite countertops create a clean, bright space.
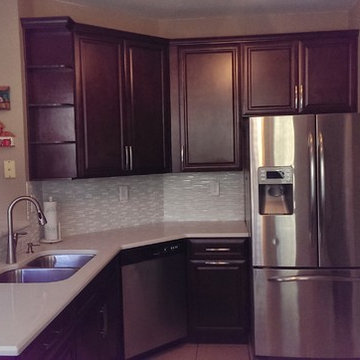
Idéer för ett mellanstort klassiskt kök med öppen planlösning, med en undermonterad diskho, luckor med upphöjd panel, bruna skåp, bänkskiva i kvarts, vitt stänkskydd, stänkskydd i glaskakel, rostfria vitvaror, klinkergolv i porslin och en köksö
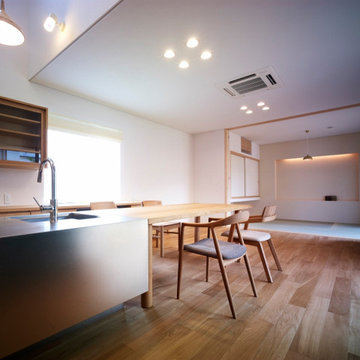
Exempel på ett modernt kök, med bänkskiva i rostfritt stål, integrerade vitvaror, ljust trägolv och en undermonterad diskho
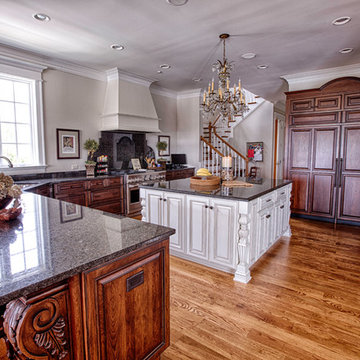
Exempel på ett stort klassiskt kök, med en undermonterad diskho, luckor med upphöjd panel, skåp i mellenmörkt trä, granitbänkskiva, rostfria vitvaror, mellanmörkt trägolv och en köksö
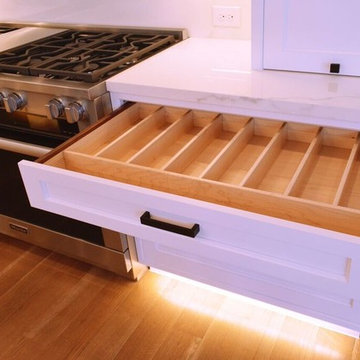
Kitchen Perimeter -Plato Cabinets: Maple Artisan Door - Arctic White
Island - Plato Cabintes: Walnut Artisan Door -
Mocha Lite Stain
FBS Cabinet Rep: Karen White
FBS Appliance Rep: John Sivak
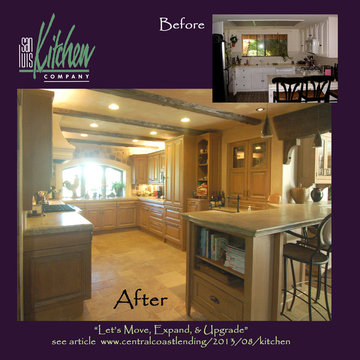
Tuscan design using a burnished & glazed finish on oak cabinets by Wood-Mode. The columns either side of the range pull out with spice and bottle storage behind. The curved profile of the top drawer-heads extends around the kitchen.
When the homeowners decided to move from San Francisco to the Central Coast, they were looking for a more relaxed lifestyle, a unique place to call their own, and an environment conducive to raising their young children. They found it all in San Luis Obispo. They had owned a house here in SLO for several years that they had used as a rental. As the homeowners own and run a contracting business and relocation was not impossible, they decided to move their business and make this SLO rental into their dream home.
As a rental, the house was in a bare-bones condition. The kitchen had old white cabinets, boring white tile counters, and a horrendous vinyl tile floor. Not only was the kitchen out-of-date and old-fashioned, it was also pretty worn out. The tiles were cracking and the grout was stained, the cabinet doors were sagging, and the appliances were conflicting (ie: you could not open the stove and dishwasher at the same time).
To top it all off, the kitchen was just too small for the custom home the homeowners wanted to create.
Thus enters San Luis Kitchen. At the beginning of their quest to remodel, the homeowners visited San Luis Kitchen’s showroom and fell in love with our Tuscan Grotto display. They sat down with our designers and together we worked out the scope of the project, the budget for cabinetry and how that fit into their overall budget, and then we worked on the new design for the home starting with the kitchen.
As the homeowners felt the kitchen was cramped, it was decided to expand by moving the window wall out onto the existing porch. Besides the extra space gained, moving the wall brought the kitchen window out from under the porch roof – increasing the natural light available in the space. (It really helps when the homeowner both understands building and can do his own contracting and construction.) A new arched window and stone clad wall now highlights the end of the kitchen. As we gained wall space, we were able to move the range and add a plaster hood, creating a focal nice focal point for the kitchen.
The other long wall now houses a Sub-Zero refrigerator and lots of counter workspace. Then we completed the kitchen by adding a wrap-around wet bar extending into the old dining space. We included a pull-out pantry unit with open shelves above it, wine cubbies, a cabinet for glassware recessed into the wall, under-counter refrigerator drawers, sink base and trash cabinet, along with a decorative bookcase cabinet and bar seating. Lots of function in this corner of the kitchen; a bar for entertaining and a snack station for the kids.
After the kitchen design was finalized and ordered, the homeowners turned their attention to the rest of the house. They asked San Luis Kitchen to help with their master suite, a guest bath, their home control center (essentially a deck tucked under the main staircase) and finally their laundry room. Here are the photos:
I wish I could show you the rest of the house. The homeowners took a poor rental house and turned it into a showpiece! They added custom concrete floors, unique fiber optic lighting, large picture windows, and much more. There is now an outdoor kitchen complete with pizza oven, an outdoor shower and exquisite garden. They added a dedicated dog run to the side yard for their pooches and a rooftop deck at the very peak. Such a fun house.
220 foton på violett kök med öppen planlösning
7
