607 foton på violett kök
Sortera efter:
Budget
Sortera efter:Populärt i dag
61 - 80 av 607 foton
Artikel 1 av 3

Wheelchair Accessible Kitchen Custom height counters, high toe kicks and recessed knee areas are the calling card for this wheelchair accessible design. The base cabinets are all designed to be easy reach -- pull-out units (both trash and storage), drawers and a lazy susan. Functionality meets aesthetic beauty in this kitchen remodel. (The homeowner worked with an occupational therapist to access current and future spatial needs.)
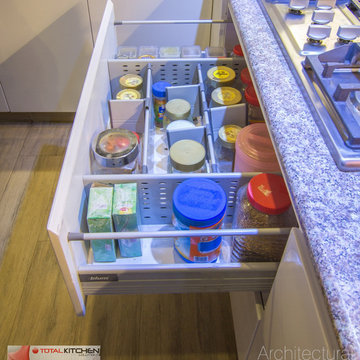
Contemporary Kitchens in Various Residences at Islamabad/Rawalpindi
Rana Atif Rehman, RDC Architectural Photography https://www.facebook.com/RDC.Architectural.Photography/
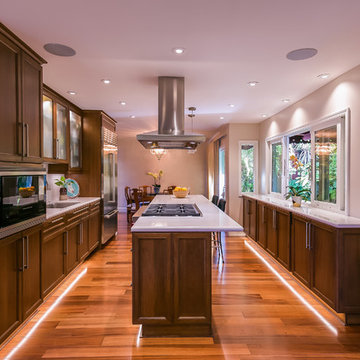
Mark Gebhardt Photography
Idéer för ett stort modernt vit kök, med en undermonterad diskho, luckor med infälld panel, skåp i mörkt trä, bänkskiva i kvarts, vitt stänkskydd, stänkskydd i sten, rostfria vitvaror, en köksö, brunt golv och mellanmörkt trägolv
Idéer för ett stort modernt vit kök, med en undermonterad diskho, luckor med infälld panel, skåp i mörkt trä, bänkskiva i kvarts, vitt stänkskydd, stänkskydd i sten, rostfria vitvaror, en köksö, brunt golv och mellanmörkt trägolv
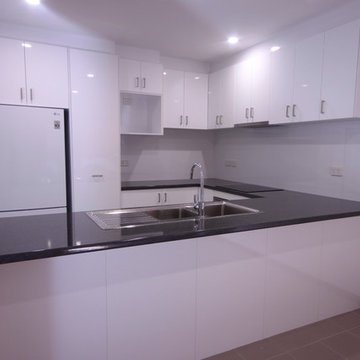
Idéer för att renovera ett mellanstort funkis kök, med en dubbel diskho, vita skåp, laminatbänkskiva, vitt stänkskydd, stänkskydd i keramik, rostfria vitvaror och klinkergolv i porslin
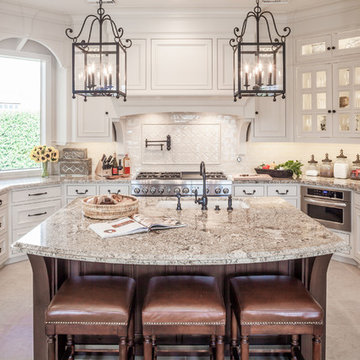
Foto på ett vintage flerfärgad u-kök, med en undermonterad diskho, granitbänkskiva, integrerade vitvaror, luckor med profilerade fronter, beige stänkskydd, stänkskydd i keramik, klinkergolv i keramik, en köksö, beiget golv och vita skåp

Inspiration för ett vintage grå grått kök, med en undermonterad diskho, luckor med profilerade fronter, vita skåp, grått stänkskydd, stänkskydd i sten, rostfria vitvaror, mellanmörkt trägolv, en köksö och brunt golv

For this expansive kitchen renovation, Designer, Randy O’Kane of Bilotta Kitchens worked with interior designer Gina Eastman and architect Clark Neuringer. The backyard was the client’s favorite space, with a pool and beautiful landscaping; from where it’s situated it’s the sunniest part of the house. They wanted to be able to enjoy the view and natural light all year long, so the space was opened up and a wall of windows was added. Randy laid out the kitchen to complement their desired view. She selected colors and materials that were fresh, natural, and unique – a soft greenish-grey with a contrasting deep purple, Benjamin Moore’s Caponata for the Bilotta Collection Cabinetry and LG Viatera Minuet for the countertops. Gina coordinated all fabrics and finishes to complement the palette in the kitchen. The most unique feature is the table off the island. Custom-made by Brooks Custom, the top is a burled wood slice from a large tree with a natural stain and live edge; the base is hand-made from real tree limbs. They wanted it to remain completely natural, with the look and feel of the tree, so they didn’t add any sort of sealant. The client also wanted touches of antique gold which the team integrated into the Armac Martin hardware, Rangecraft hood detailing, the Ann Sacks backsplash, and in the Bendheim glass inserts in the butler’s pantry which is glass with glittery gold fabric sandwiched in between. The appliances are a mix of Subzero, Wolf and Miele. The faucet and pot filler are from Waterstone. The sinks are Franke. With the kitchen and living room essentially one large open space, Randy and Gina worked together to continue the palette throughout, from the color of the cabinets, to the banquette pillows, to the fireplace stone. The family room’s old built-in around the fireplace was removed and the floor-to-ceiling stone enclosure was added with a gas fireplace and flat screen TV, flanked by contemporary artwork.
Designer: Bilotta’s Randy O’Kane with Gina Eastman of Gina Eastman Design & Clark Neuringer, Architect posthumously
Photo Credit: Phillip Ennis

Foto på ett mellanstort 50 tals vit kök, med en undermonterad diskho, släta luckor, skåp i mellenmörkt trä, bänkskiva i koppar, vitt stänkskydd, stänkskydd i keramik, rostfria vitvaror, mörkt trägolv, en halv köksö och brunt golv
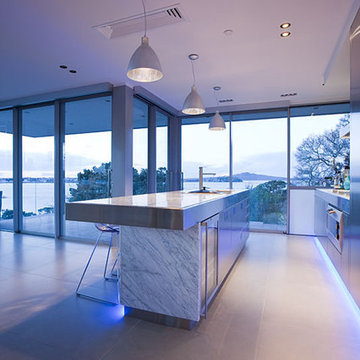
Idéer för stora funkis kök, med släta luckor, bänkskiva i rostfritt stål, stänkskydd i marmor, rostfria vitvaror och en köksö

Bild på ett mellanstort lantligt parallellkök, med en undermonterad diskho, röda skåp, träbänkskiva, gult stänkskydd, stänkskydd i trä, rostfria vitvaror, klinkergolv i keramik och luckor med infälld panel

Inredning av ett modernt l-kök, med en undermonterad diskho, släta luckor, vita skåp, rosa stänkskydd, glaspanel som stänkskydd, färgglada vitvaror och en köksö
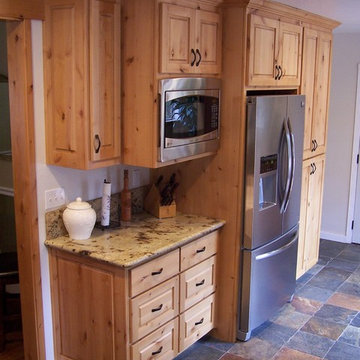
Erin Kyle
Exempel på ett mellanstort rustikt l-kök, med en undermonterad diskho, luckor med upphöjd panel, skåp i ljust trä, granitbänkskiva, stänkskydd i sten, rostfria vitvaror och skiffergolv
Exempel på ett mellanstort rustikt l-kök, med en undermonterad diskho, luckor med upphöjd panel, skåp i ljust trä, granitbänkskiva, stänkskydd i sten, rostfria vitvaror och skiffergolv
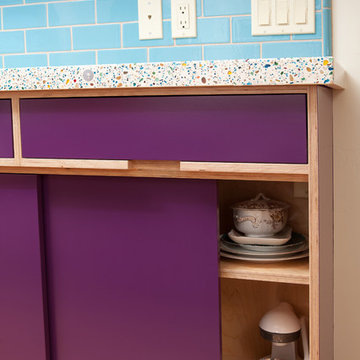
Design by Heather Tissue; construction by Green Goods
Kitchen remodel featuring carmelized strand woven bamboo plywood, maple plywood and paint grade cabinets, custom bamboo doors, handmade ceramic tile, custom concrete countertops
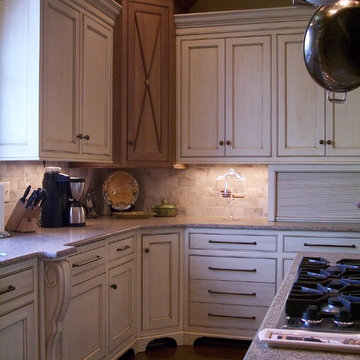
Traditional Kitchen Remodel, features painted & glazed beaded-inset cabinetry with rift & quartered oak accents in stylized X door design.
Idéer för ett klassiskt kök, med en undermonterad diskho, luckor med profilerade fronter, skåp i slitet trä, granitbänkskiva, beige stänkskydd, stänkskydd i stenkakel och rostfria vitvaror
Idéer för ett klassiskt kök, med en undermonterad diskho, luckor med profilerade fronter, skåp i slitet trä, granitbänkskiva, beige stänkskydd, stänkskydd i stenkakel och rostfria vitvaror

One of the best ways to have rooms with an open floor plan to flow is to bring some of the same textures such as wood into each room. These wood ceiling beams correspond with the wood kitchen island giving it a great flow.
Lisa Konz Photography
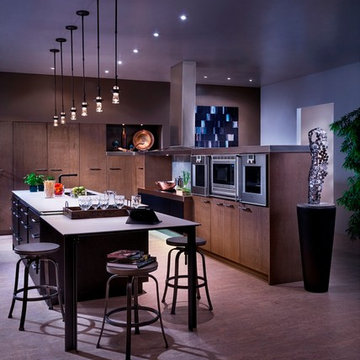
Modern kitchen by Wood-Mode 84 designed with a large seating area. Tall pantry area and cook area features the Vanguard Plus door style on Rough Sawn Euro Oak with the Oolong finish. Center area of cook area features Black Matte Glass. Dainty light pendants by Huddardton Forge fall over the island.
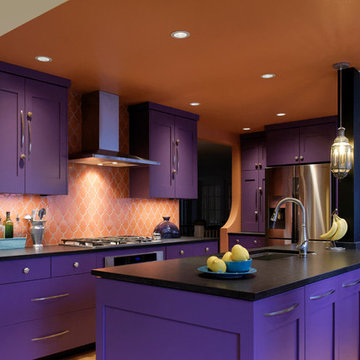
This colorful family wanted to reflect their love of art, color and their personality in a bold way. Long time fans of purple, orange and Moroccan styles, they sought a designer who would help support that adventure vs. the more traveled path of neutral trends.
Cabin 40 Images
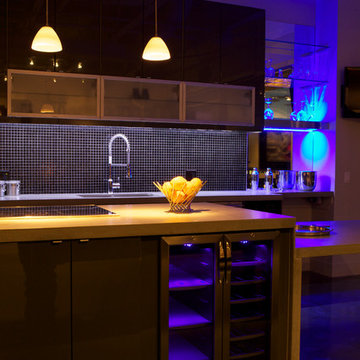
Design by Cecily Woolrich of Cecily Woolrich Interior Design and Woolrich Group
Idéer för ett modernt parallellkök, med släta luckor, bänkskiva i betong, svart stänkskydd, stänkskydd i mosaik, rostfria vitvaror, betonggolv och en köksö
Idéer för ett modernt parallellkök, med släta luckor, bänkskiva i betong, svart stänkskydd, stänkskydd i mosaik, rostfria vitvaror, betonggolv och en köksö
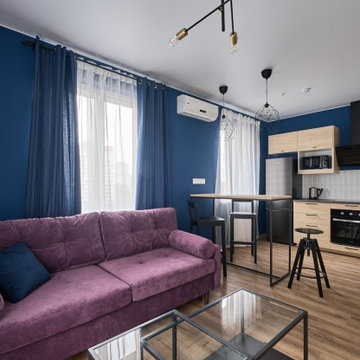
Modern inredning av ett litet grå linjärt grått kök med öppen planlösning, med vinylgolv, en undermonterad diskho, släta luckor, skåp i ljust trä, laminatbänkskiva, vitt stänkskydd, stänkskydd i keramik, svarta vitvaror, en köksö och brunt golv

Specially engineered walnut timber doors were used to add warmth and character to this sleek slate handle-less kitchen design. The perfect balance of simplicity and luxury was achieved by using neutral but tactile finishes such as concrete effect, large format porcelain tiles for the floor and splashback, onyx tile worktop and minimally designed frameless cupboards, with accents of brass and solid walnut breakfast bar/dining table with a live edge.
607 foton på violett kök
4